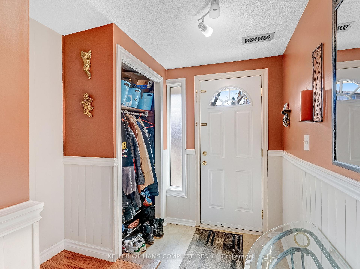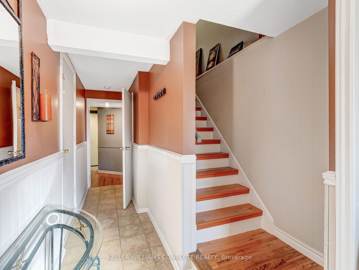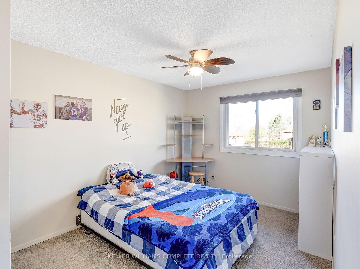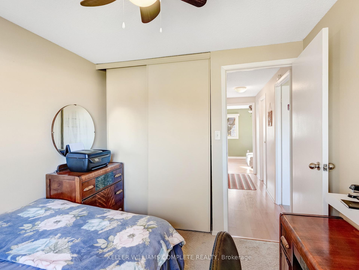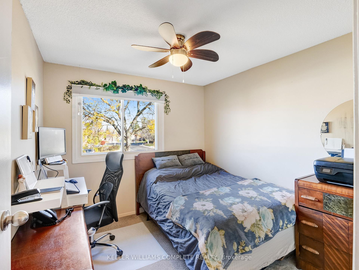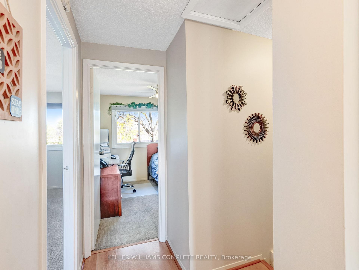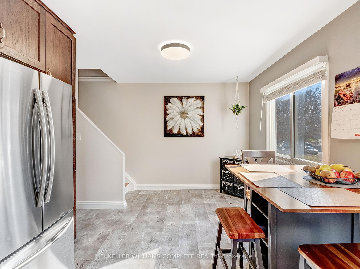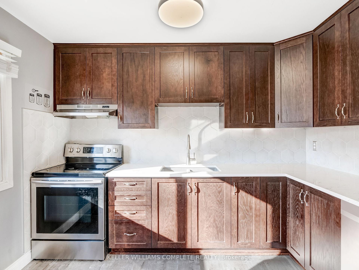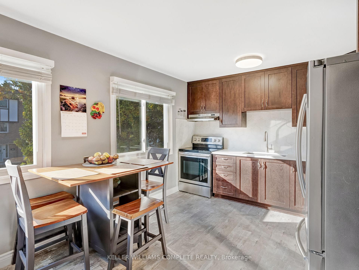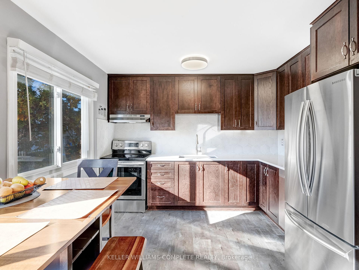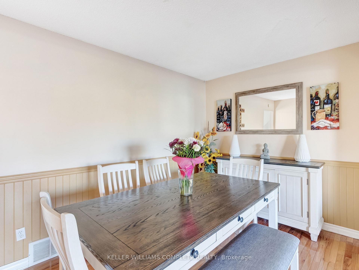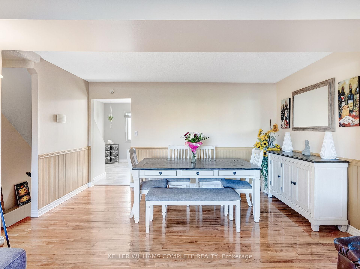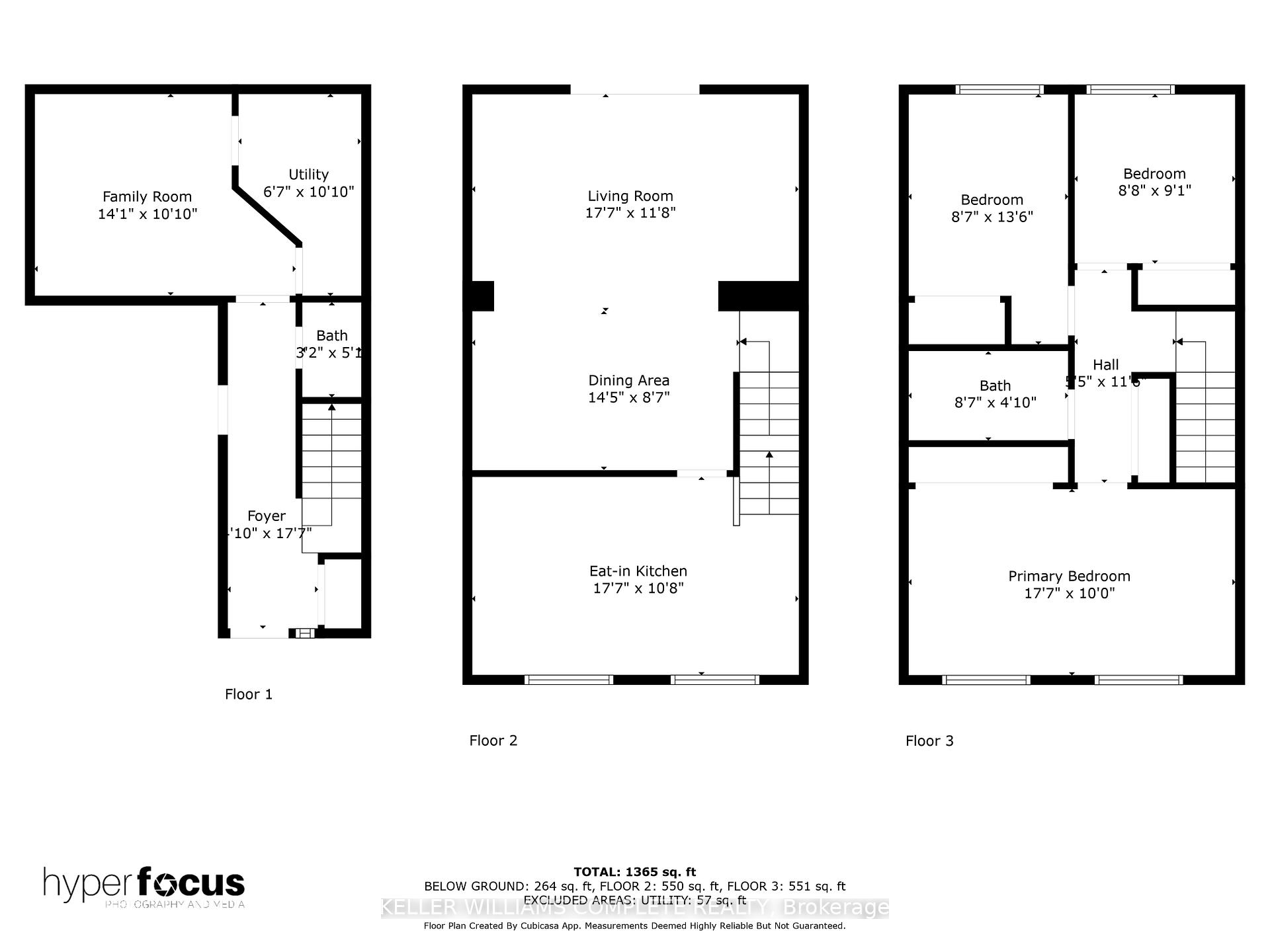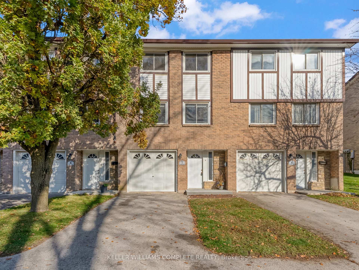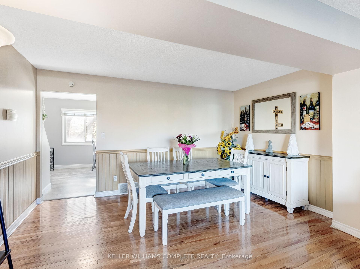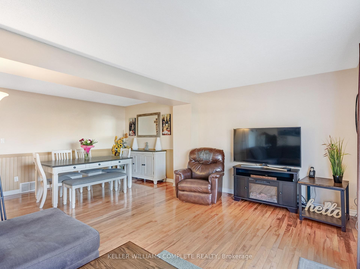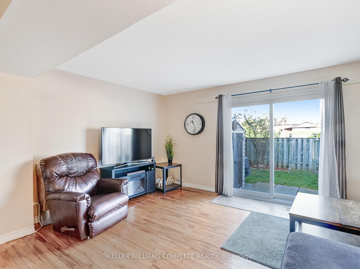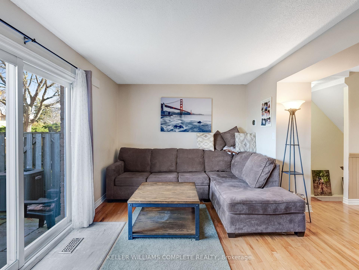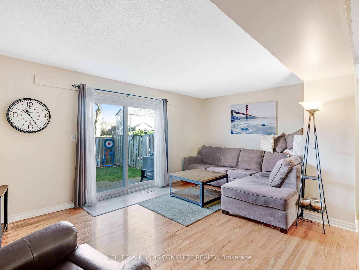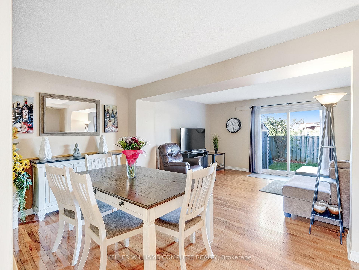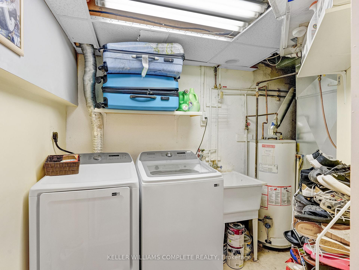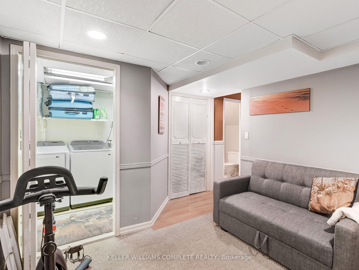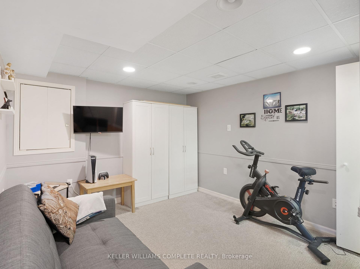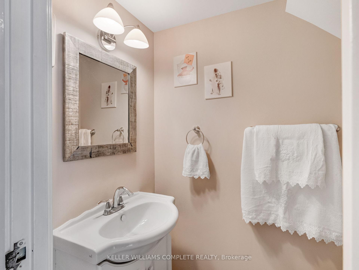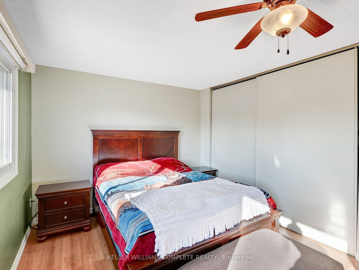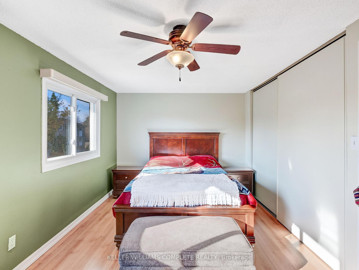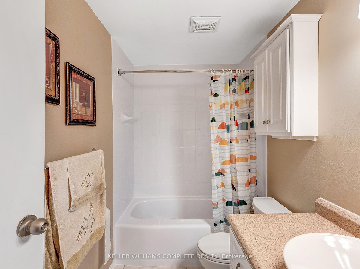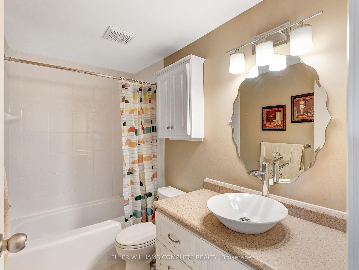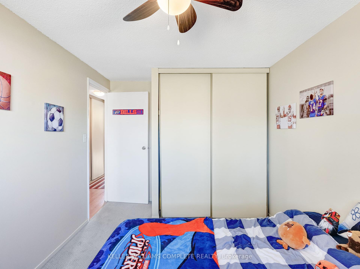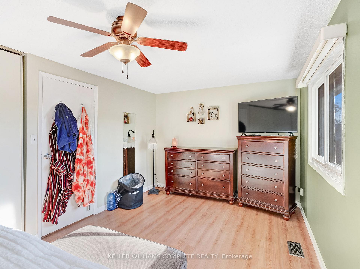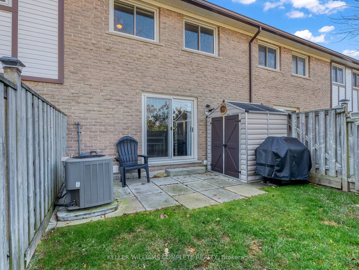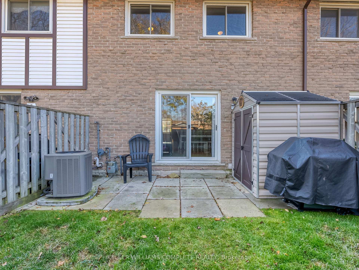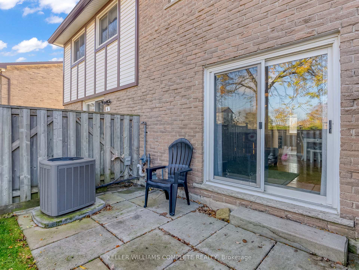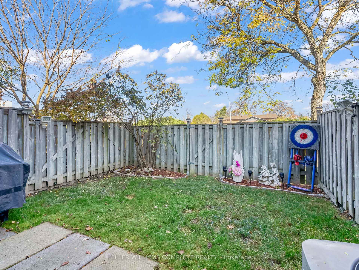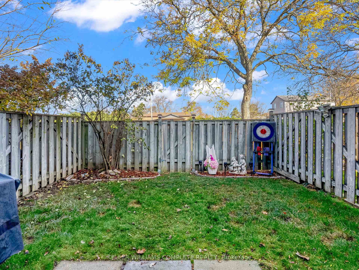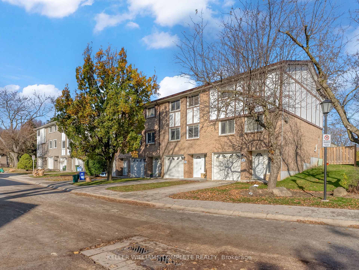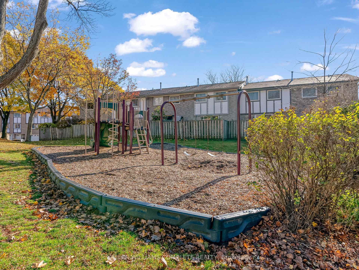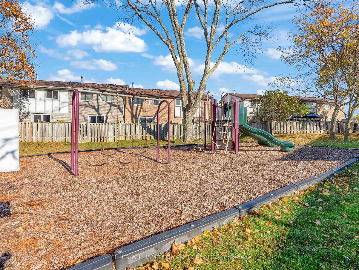$549,990
Available - For Sale
Listing ID: X10432058
145 Rice Ave , Unit 7, Hamilton, L9C 6R3, Ontario
| Welcome to this charming 3-bedroom, 1.5-bath Condo Townhouse on the desirable West Hamilton Mountain. The newly updated kitchen features quartz countertops and appliances less than 5 years old, including a washer and dryer bought in 2022. The AC and furnace were installed in 2019, ensuring efficiency and comfort. The kitchen and main level were freshly painted in 2024, along with the downstairs hallway and bath. This home offers a single-car garage and an additional parking space, plus a new shed added in 2023 for extra storage. Water fees are included in the condo fees, and the condo corporation has updated the fascia, soffits, and eavestroughs for added peace of mind. The location provides easy highway access, is close to shopping, and only a short drive to Ancaster, making daily commutes and errands simple. Families will appreciate the convenience of being within walking distance of the local public school. With numerous updates and meticulous maintenance, this home is move-in ready and perfect for families and first-time buyers. Dont miss out on the opportunity to own this well-maintained property in a prime location! |
| Extras: OFFERS TO INCLUDE SCH B; All offers are to be a minimum of 24 hours per 244 offers accepted anytime |
| Price | $549,990 |
| Taxes: | $3360.00 |
| Assessment: | $236000 |
| Assessment Year: | 2024 |
| Maintenance Fee: | 485.00 |
| Address: | 145 Rice Ave , Unit 7, Hamilton, L9C 6R3, Ontario |
| Province/State: | Ontario |
| Condo Corporation No | 44 |
| Level | 7 |
| Unit No | 1 |
| Directions/Cross Streets: | Mohawk Rd |
| Rooms: | 11 |
| Bedrooms: | 3 |
| Bedrooms +: | |
| Kitchens: | 1 |
| Family Room: | Y |
| Basement: | Finished, Full |
| Approximatly Age: | 31-50 |
| Property Type: | Condo Townhouse |
| Style: | 3-Storey |
| Exterior: | Brick |
| Garage Type: | Attached |
| Garage(/Parking)Space: | 1.00 |
| Drive Parking Spaces: | 1 |
| Park #1 | |
| Parking Type: | Owned |
| Exposure: | Sw |
| Balcony: | None |
| Locker: | None |
| Pet Permited: | Restrict |
| Retirement Home: | N |
| Approximatly Age: | 31-50 |
| Approximatly Square Footage: | 1200-1399 |
| Maintenance: | 485.00 |
| Water Included: | Y |
| Common Elements Included: | Y |
| Parking Included: | Y |
| Building Insurance Included: | Y |
| Fireplace/Stove: | Y |
| Heat Source: | Gas |
| Heat Type: | Forced Air |
| Central Air Conditioning: | Central Air |
| Laundry Level: | Lower |
| Elevator Lift: | N |
$
%
Years
This calculator is for demonstration purposes only. Always consult a professional
financial advisor before making personal financial decisions.
| Although the information displayed is believed to be accurate, no warranties or representations are made of any kind. |
| KELLER WILLIAMS COMPLETE REALTY |
|
|

Yuvraj Sharma
Sales Representative
Dir:
647-961-7334
Bus:
905-783-1000
| Virtual Tour | Book Showing | Email a Friend |
Jump To:
At a Glance:
| Type: | Condo - Condo Townhouse |
| Area: | Hamilton |
| Municipality: | Hamilton |
| Neighbourhood: | Fessenden |
| Style: | 3-Storey |
| Approximate Age: | 31-50 |
| Tax: | $3,360 |
| Maintenance Fee: | $485 |
| Beds: | 3 |
| Baths: | 2 |
| Garage: | 1 |
| Fireplace: | Y |
Locatin Map:
Payment Calculator:

