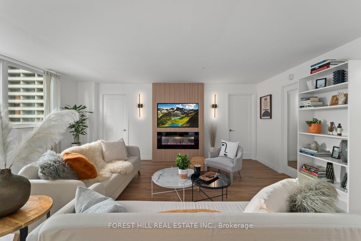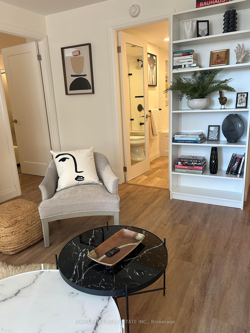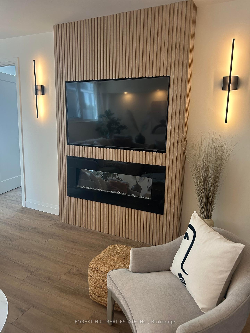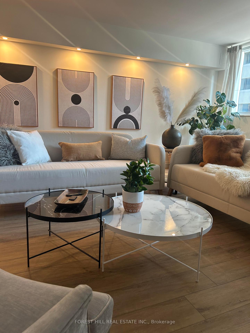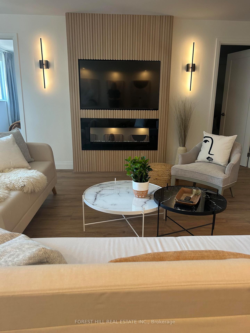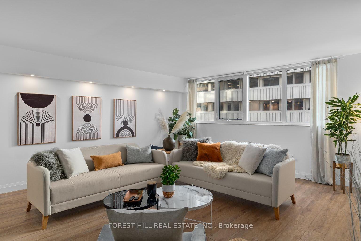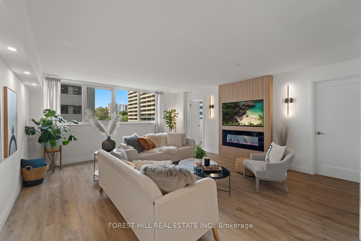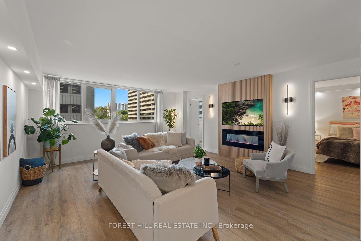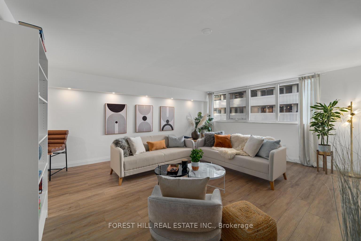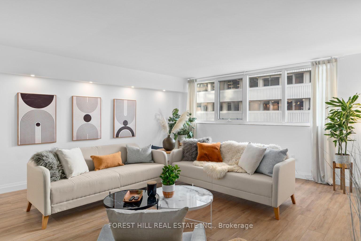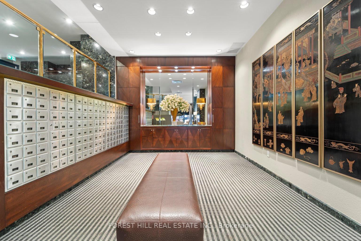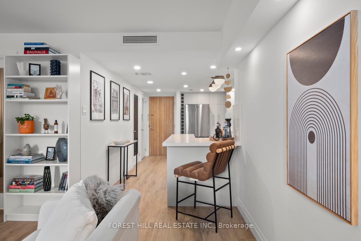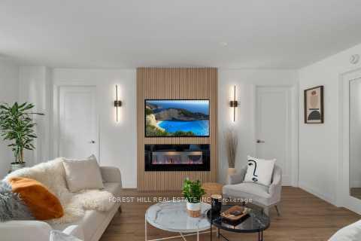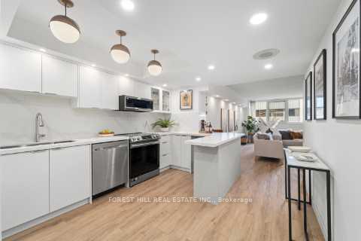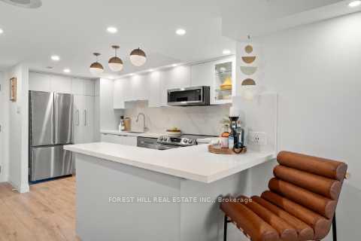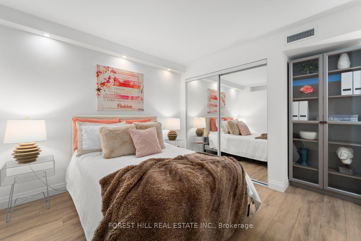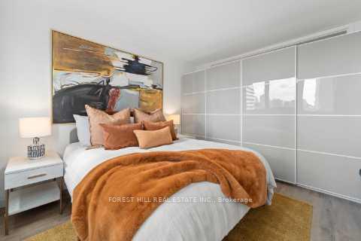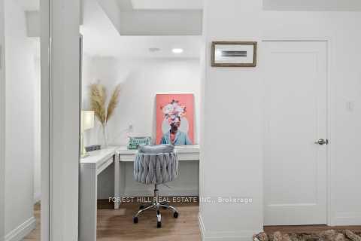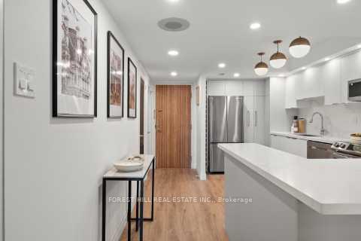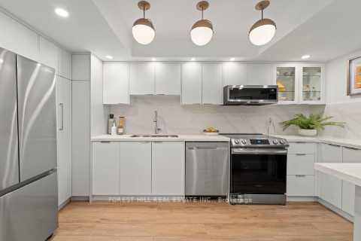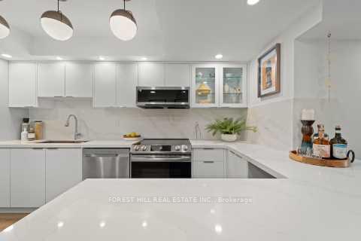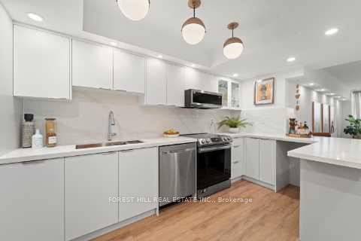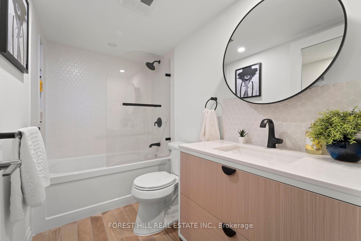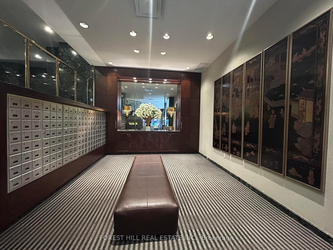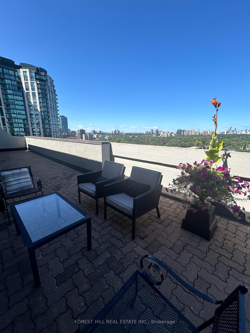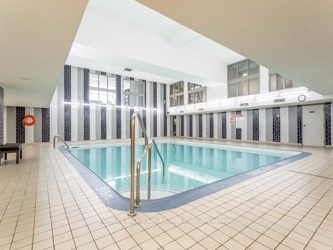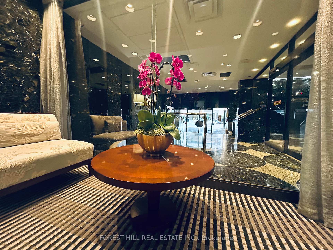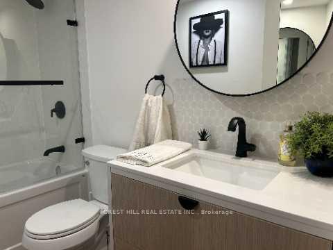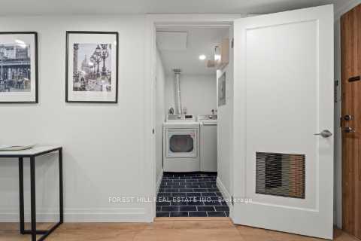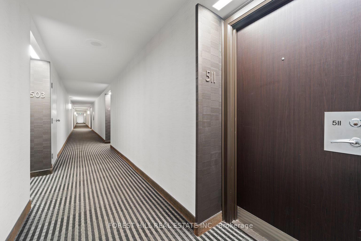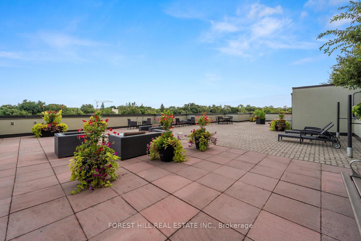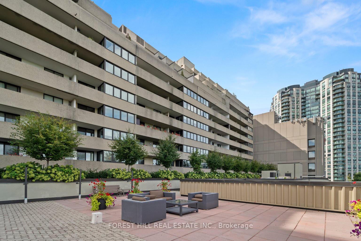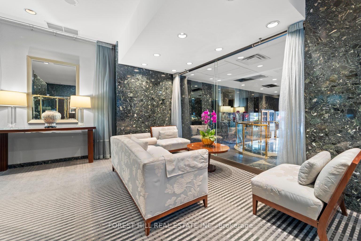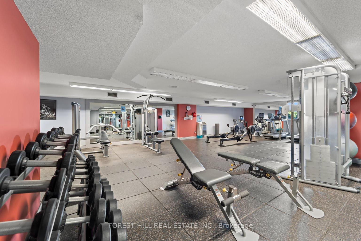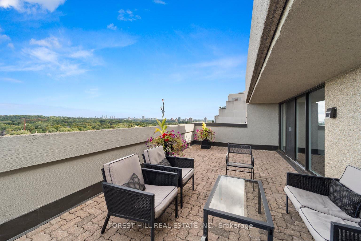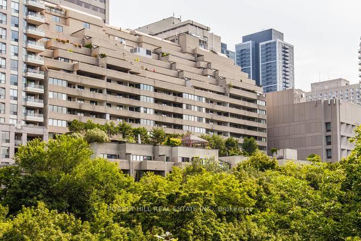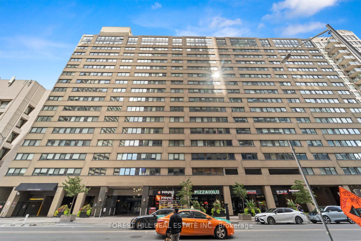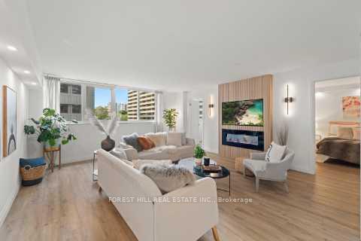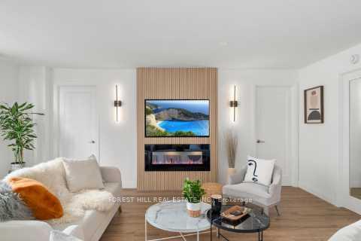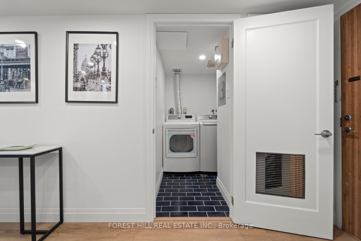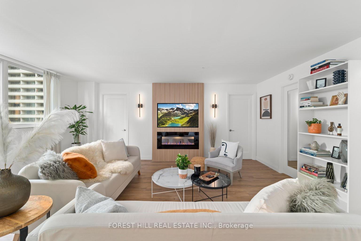$774,900
Available - For Sale
Listing ID: C9308238
360 Bloor St East , Unit 511, Toronto, M2R 3W7, Ontario
| Welcome to The Three Sixty in the highly sought-after Rosedale-Moore Park neighbourhood. This stunning 930 sq ft 2 bedroom + Den suite offers unparalleled convenience with upscale shopping in Yorkville and vibrant cafes and restaurants on The Danforth just a short stroll away. With the Bloor-Danforth subway line at your doorstep and the DVP only minutes away, commuting across Toronto is effortless. This completely renovated suite features a bright new eat-in kitchen with modern appliances, beautiful stone countertops and backsplash, built-in pantry, spacious laundry room off the kitchen, oversized living room with a wood-panelled built-in electric fireplace & luxury vinyl plank flooring. Exclusive parking and large locker accompany this suite. Resort-style amenities include 24-hour concierge, indoor pool, sauna, gym, party room, guest suites, car wash, bike room, table tennis, squash court, billiards room, library, art gallery, and rooftop terraces with views of Rosedale. Enjoy your morning coffee or a day sunbathing on one of the many northern facing terraces available to residents. This boutique condo truly has it all! |
| Price | $774,900 |
| Taxes: | $2832.60 |
| Maintenance Fee: | 817.07 |
| Address: | 360 Bloor St East , Unit 511, Toronto, M2R 3W7, Ontario |
| Province/State: | Ontario |
| Condo Corporation No | MTCC |
| Level | 5 |
| Unit No | 11 |
| Directions/Cross Streets: | Mount Pleasant and Bloor |
| Rooms: | 6 |
| Bedrooms: | 2 |
| Bedrooms +: | 1 |
| Kitchens: | 1 |
| Family Room: | N |
| Basement: | None |
| Approximatly Age: | 31-50 |
| Property Type: | Condo Apt |
| Style: | Apartment |
| Exterior: | Concrete |
| Garage Type: | Underground |
| Garage(/Parking)Space: | 1.00 |
| Drive Parking Spaces: | 1 |
| Park #1 | |
| Parking Type: | Exclusive |
| Legal Description: | D-12 |
| Exposure: | S |
| Balcony: | None |
| Locker: | Exclusive |
| Pet Permited: | Restrict |
| Approximatly Age: | 31-50 |
| Approximatly Square Footage: | 900-999 |
| Building Amenities: | Concierge, Exercise Room, Indoor Pool, Rooftop Deck/Garden, Squash/Racquet Court, Visitor Parking |
| Maintenance: | 817.07 |
| CAC Included: | Y |
| Water Included: | Y |
| Common Elements Included: | Y |
| Parking Included: | Y |
| Building Insurance Included: | Y |
| Fireplace/Stove: | Y |
| Heat Source: | Electric |
| Heat Type: | Heat Pump |
| Central Air Conditioning: | Central Air |
| Ensuite Laundry: | Y |
$
%
Years
This calculator is for demonstration purposes only. Always consult a professional
financial advisor before making personal financial decisions.
| Although the information displayed is believed to be accurate, no warranties or representations are made of any kind. |
| FOREST HILL REAL ESTATE INC. |
|
|

Yuvraj Sharma
Sales Representative
Dir:
647-961-7334
Bus:
905-783-1000
| Book Showing | Email a Friend |
Jump To:
At a Glance:
| Type: | Condo - Condo Apt |
| Area: | Toronto |
| Municipality: | Toronto |
| Neighbourhood: | Rosedale-Moore Park |
| Style: | Apartment |
| Approximate Age: | 31-50 |
| Tax: | $2,832.6 |
| Maintenance Fee: | $817.07 |
| Beds: | 2+1 |
| Baths: | 1 |
| Garage: | 1 |
| Fireplace: | Y |
Locatin Map:
Payment Calculator:

