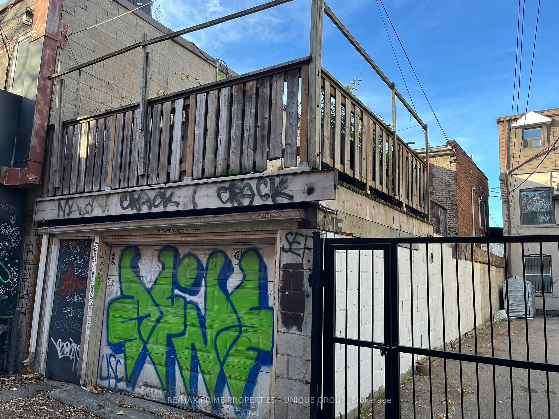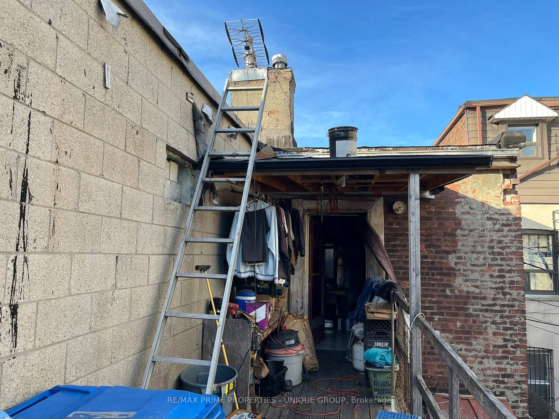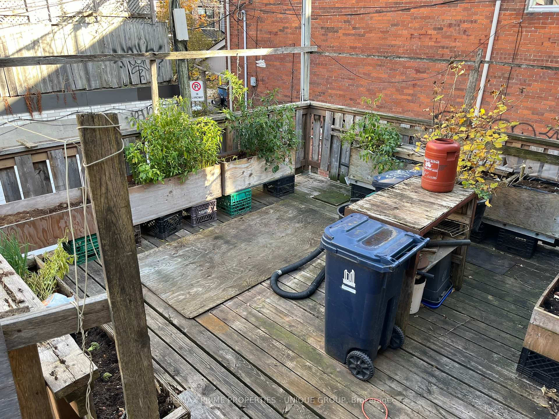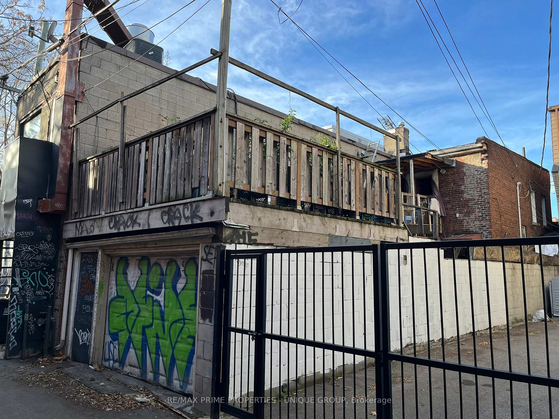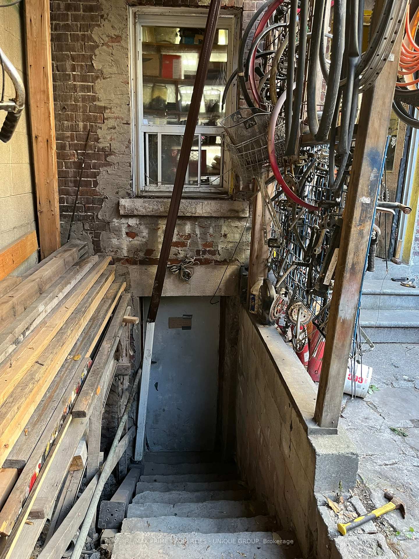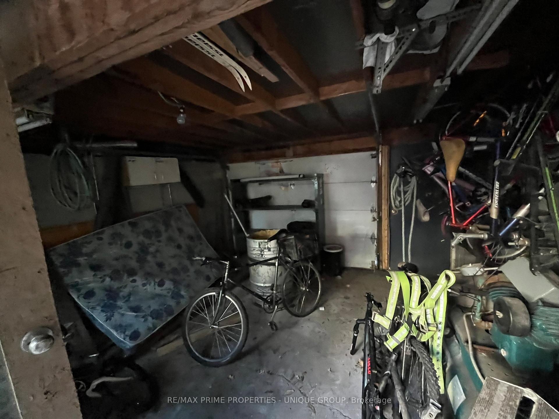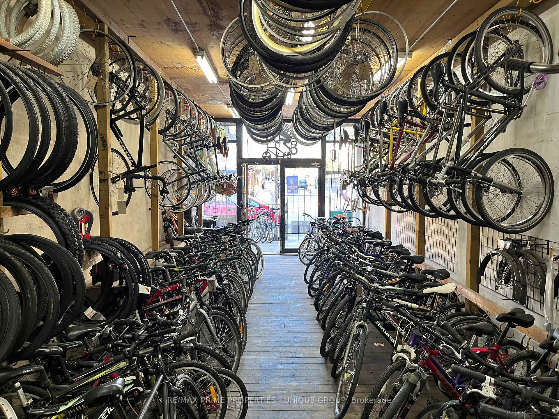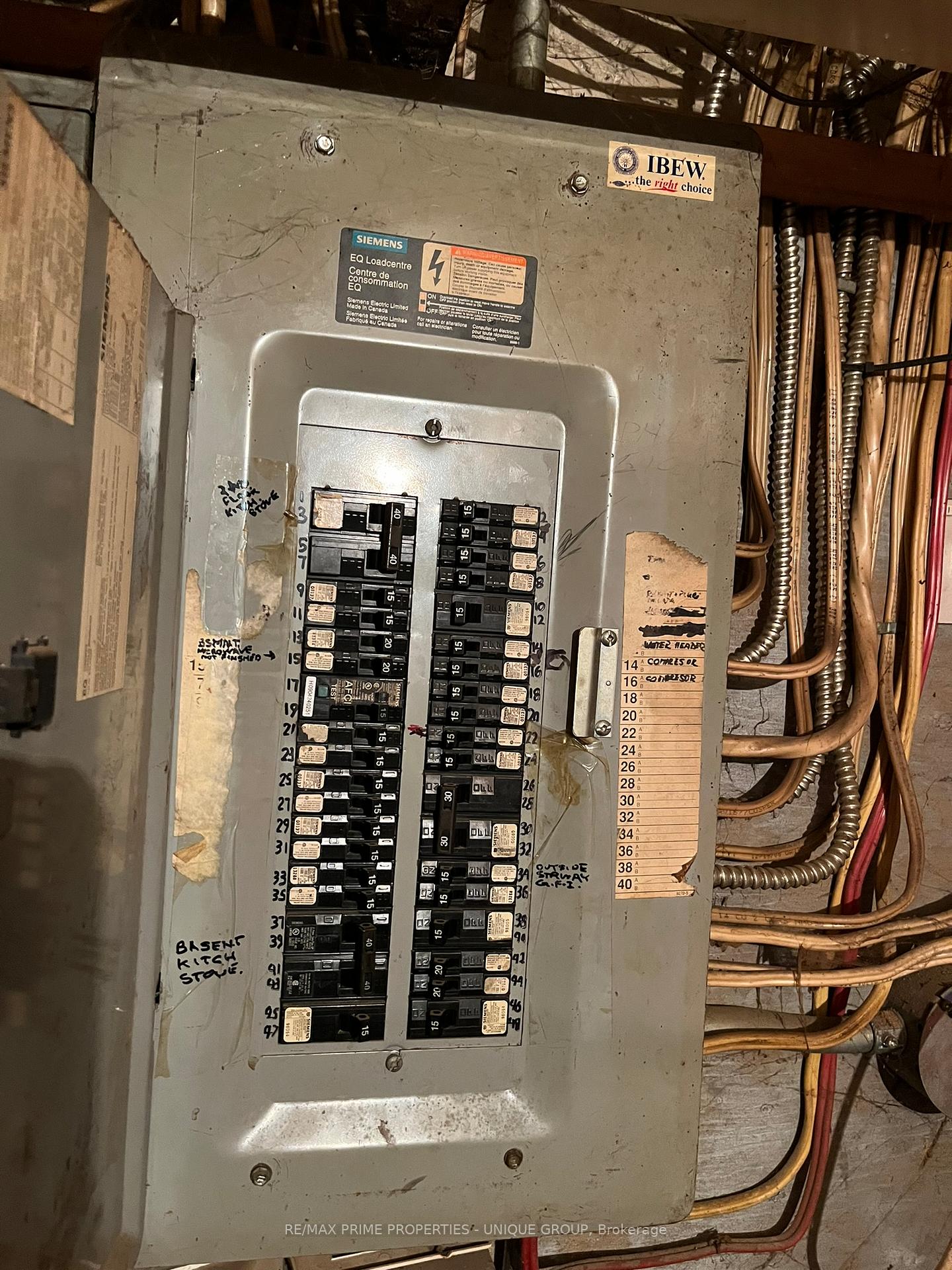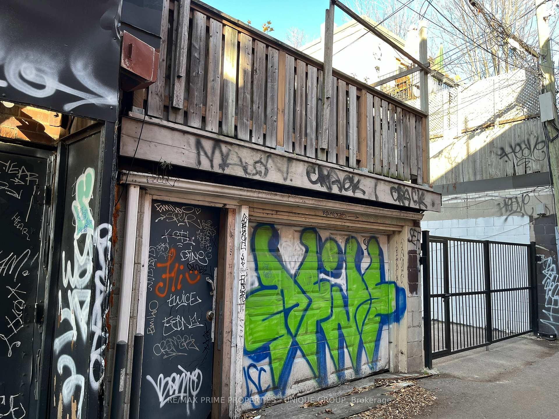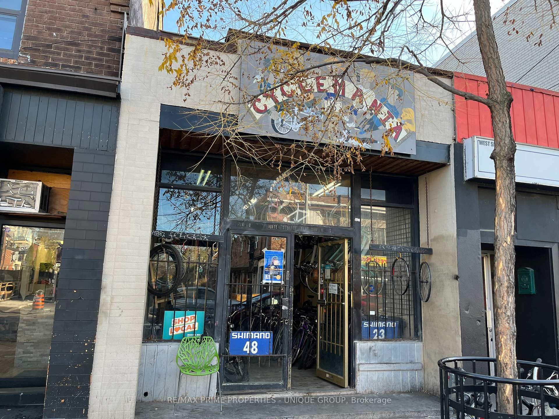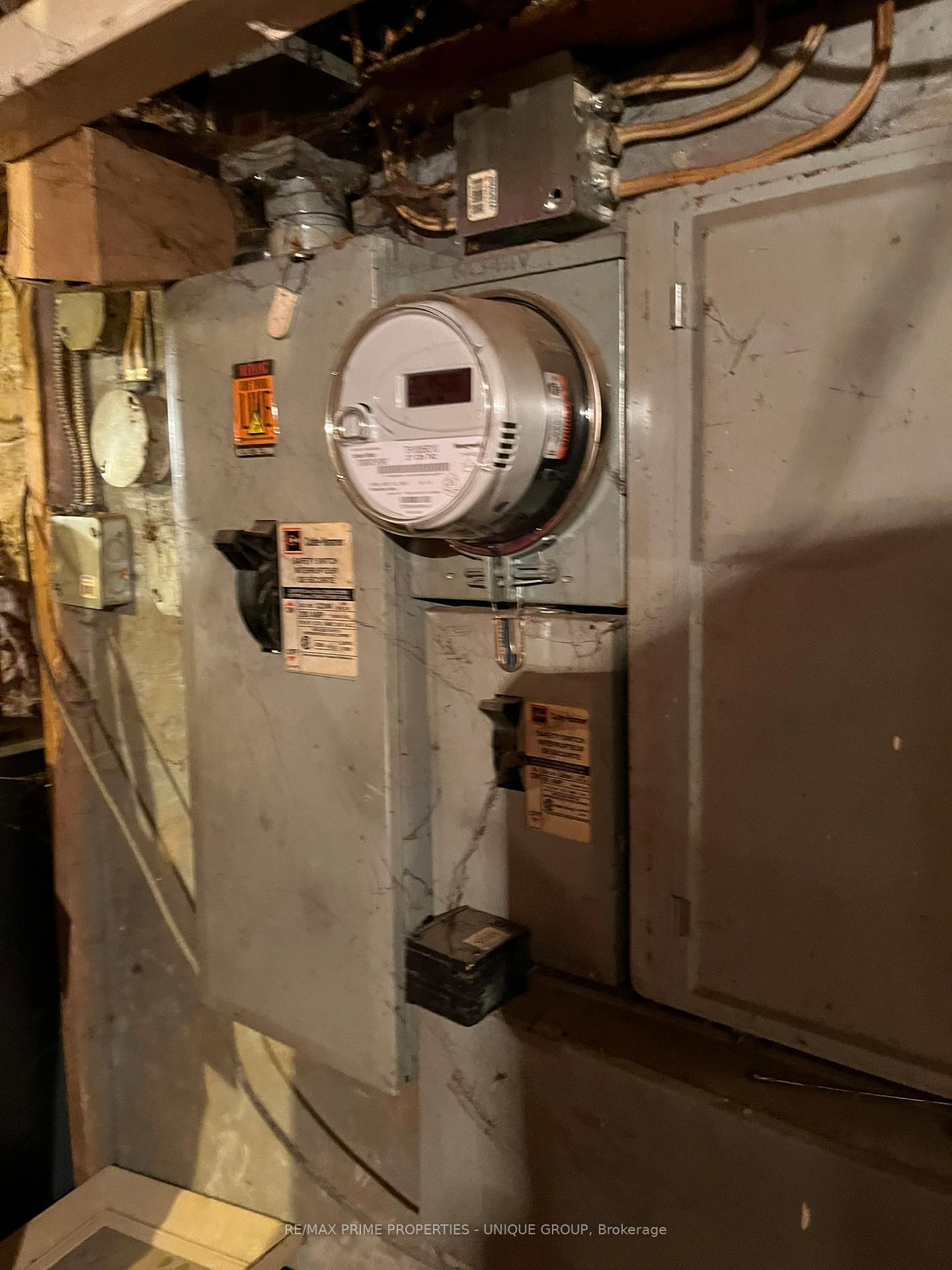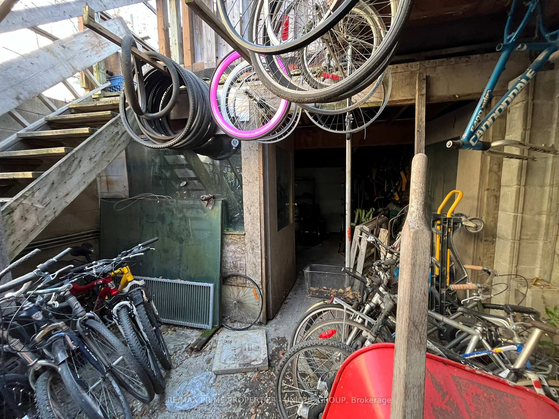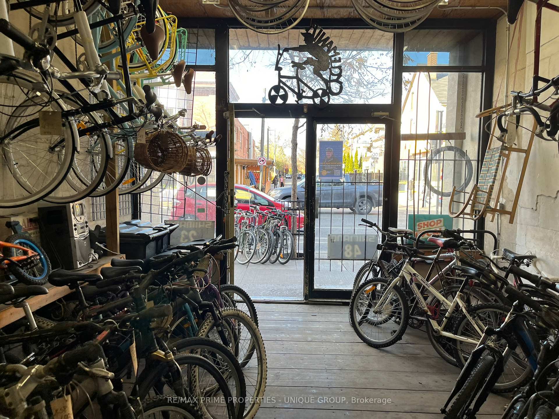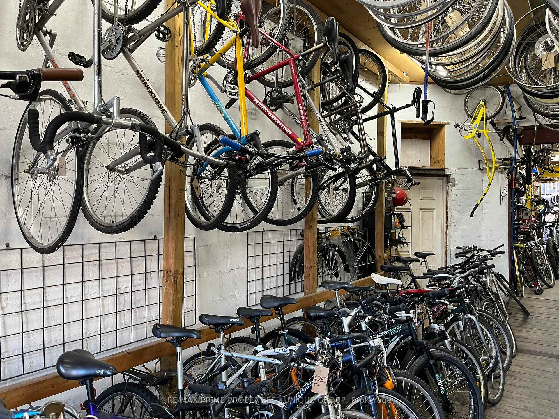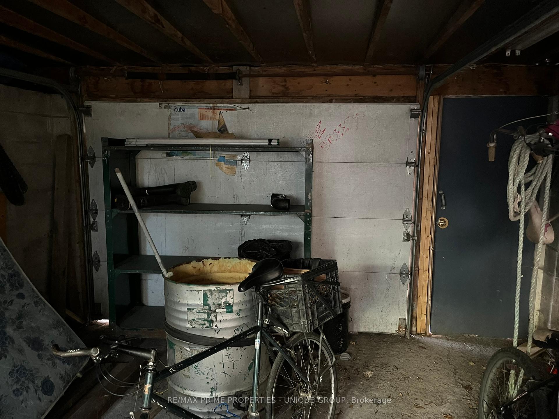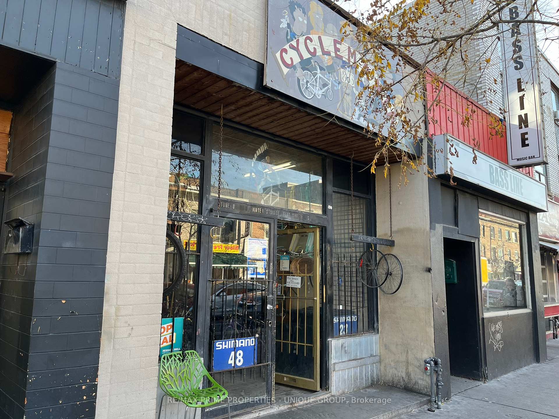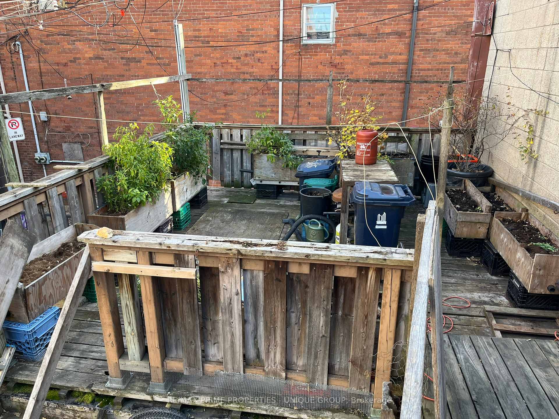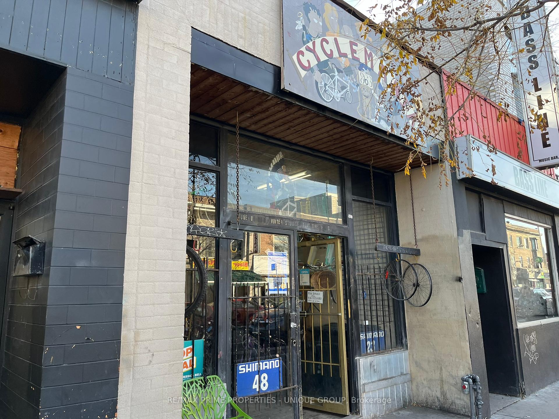$2,000,000
Available - For Sale
Listing ID: C10432892
863 Bloor St West , Toronto, M6G 1M4, Ontario
| **Fantastic Investment in Bloor West** This versatile property offers a prime opportunity for end-users, developers and investors. Steps from Ossington Subway Station. A short walk to Christie Pits Park. This property features apx 1000sqft retail space on the ground floor which has been the Neighborhood Bicycle shop for over 20 years (Business is included in sale). A 1-bedroom apartment with separate access from the back. A small backyard with a single car garage with a rooftop patio overtop. The basement has 2 separate entrances. Come with your imagination and make this place your own. Seize this chance to own/invest in a property on Bloor St W with endless possibilities. |
| Extras: All Electrical Light fixtures, Fridge, Stove. All bicycle Business Equipment and merchandise. |
| Price | $2,000,000 |
| Taxes: | $10632.55 |
| Tax Type: | Annual |
| Occupancy by: | Own+Ten |
| Address: | 863 Bloor St West , Toronto, M6G 1M4, Ontario |
| Postal Code: | M6G 1M4 |
| Province/State: | Ontario |
| Legal Description: | PT LT 1-2 BLK 1 PL D198 TORONTO AS IN CA |
| Lot Size: | 14.89 x 110.00 (Feet) |
| Directions/Cross Streets: | Bloor St. W / Ossington Ave |
| Category: | Multi-Use |
| Use: | Retail Store Related |
| Building Percentage: | N |
| Total Area: | 1600.00 |
| Total Area Code: | Sq Ft |
| Office/Appartment Area: | 600 |
| Office/Appartment Area Code: | Sq Ft |
| Retail Area: | 1000 |
| Retail Area Code: | Sq Ft |
| Area Influences: | Public Transit Subways |
| Sprinklers: | N |
| Washrooms: | 3 |
| Heat Type: | Gas Forced Air Closd |
| Central Air Conditioning: | N |
| Elevator Lift: | None |
| Water: | Municipal |
$
%
Years
This calculator is for demonstration purposes only. Always consult a professional
financial advisor before making personal financial decisions.
| Although the information displayed is believed to be accurate, no warranties or representations are made of any kind. |
| RE/MAX PRIME PROPERTIES - UNIQUE GROUP |
|
|

Yuvraj Sharma
Sales Representative
Dir:
647-961-7334
Bus:
905-783-1000
| Book Showing | Email a Friend |
Jump To:
At a Glance:
| Type: | Com - Commercial/Retail |
| Area: | Toronto |
| Municipality: | Toronto |
| Neighbourhood: | Palmerston-Little Italy |
| Lot Size: | 14.89 x 110.00(Feet) |
| Tax: | $10,632.55 |
| Baths: | 3 |
Locatin Map:
Payment Calculator:

