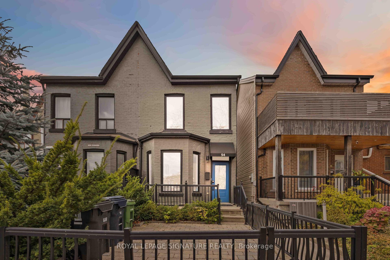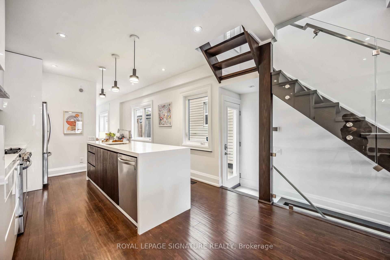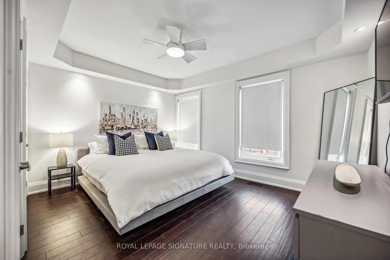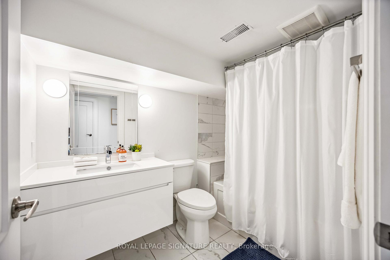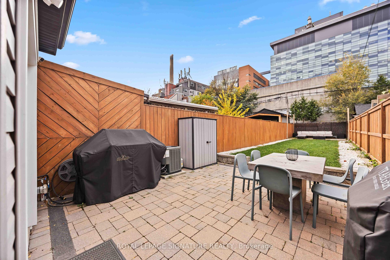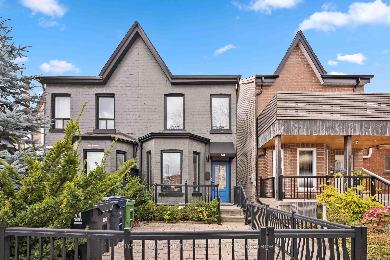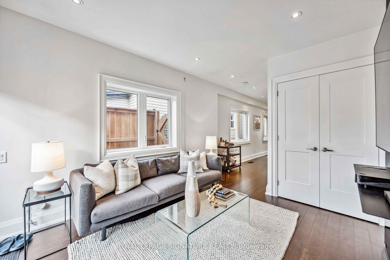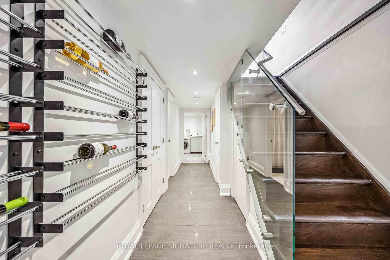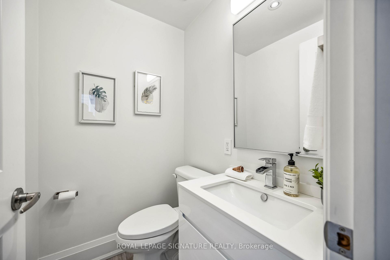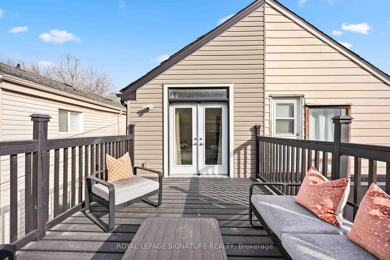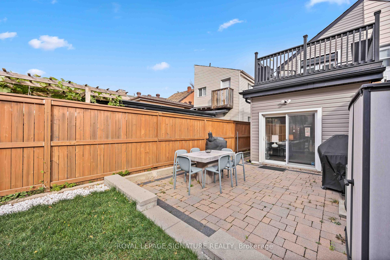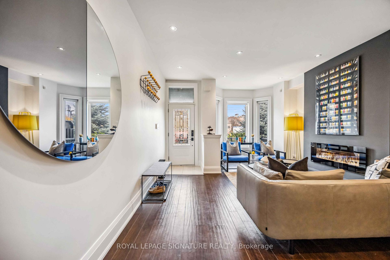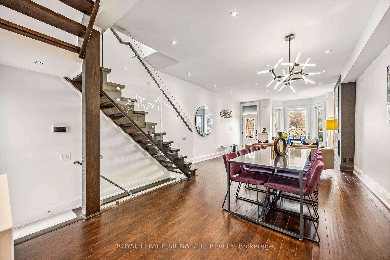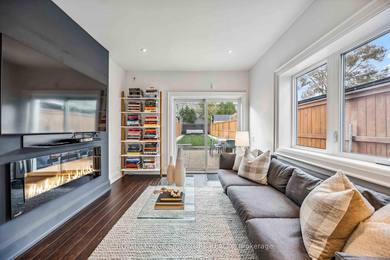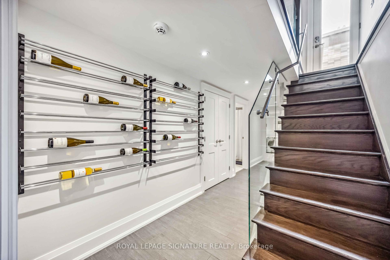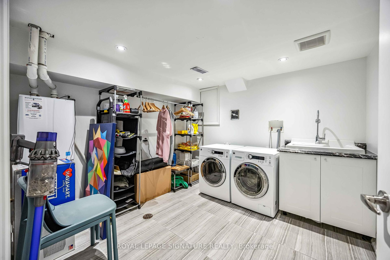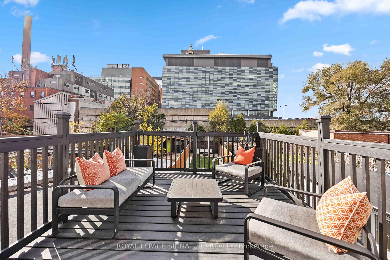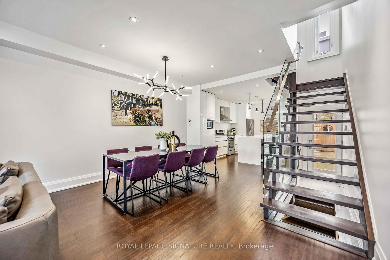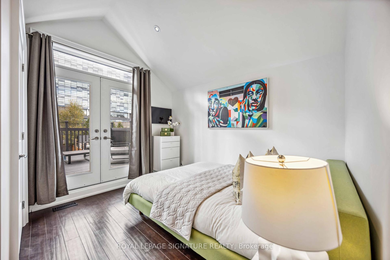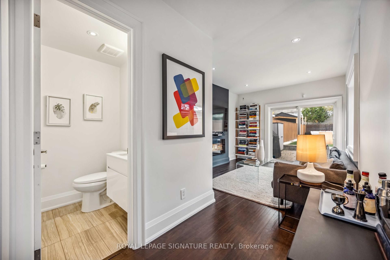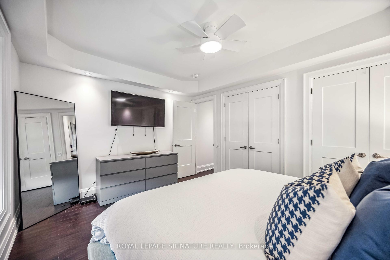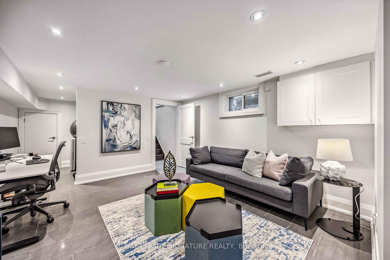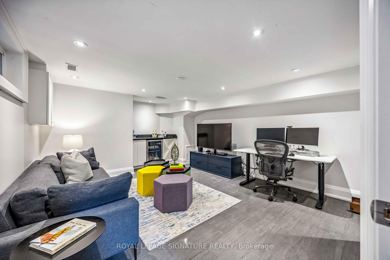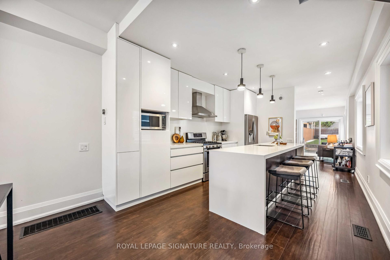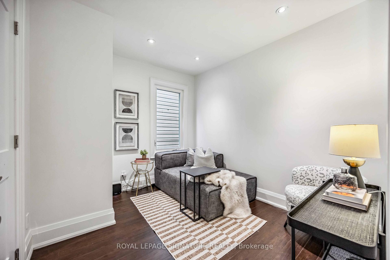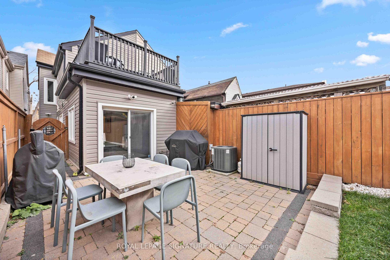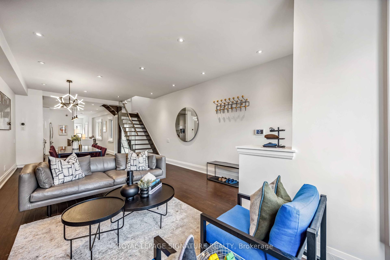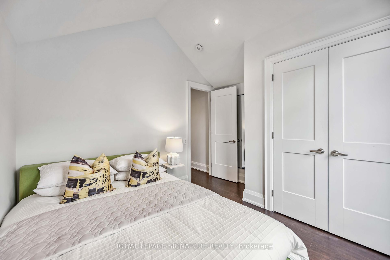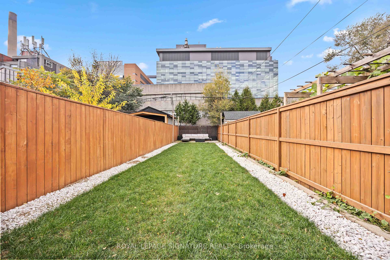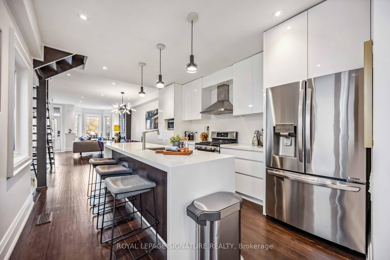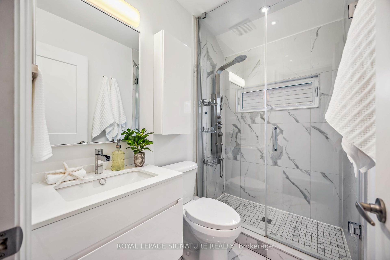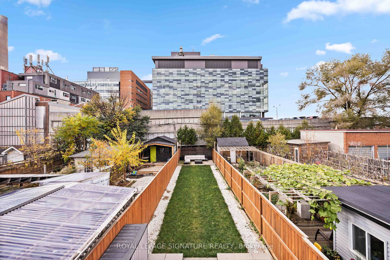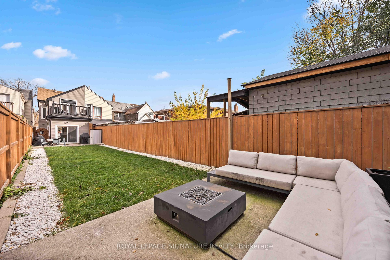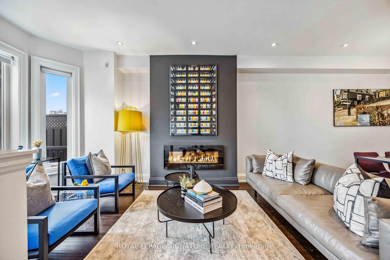$1,699,000
Available - For Sale
Listing ID: C10434071
54 Bellevue Ave , Toronto, M5T 2N4, Ontario
| Welcome to your dream home in the heart of vibrant Kensington Market, a meticulously renovated residence just steps to fabulous city living. With a perfect blend style and sophistication, where every detail has been crafted for those who value quality and a chic urban lifestyle. The open-concept living and dining area invites gatherings of family and friends, flowing seamlessly into a cozy family room the ideal spot to unwind or entertain with ease. For culinary enthusiasts, the state-of-the-art kitchen is nothing short of inspiring. Outfitted with a spacious island, and custom cabinetry, this chefs kitchen is designed for both everyday living and sophisticated entertaining. Plenty of room for a family or those who love to entertain with 3+1 bdrms, each a sanctuary of comfort with one that include a private deck, perfect for enjoying a quiet morning coffee. The finished basement has the perfect space for overnight guests or a home office. |
| Extras: And when you need a breath of fresh air, step outside into your own expansive garden oasis-a rare find in the city, offering ample space for relaxation & entertaining. |
| Price | $1,699,000 |
| Taxes: | $7832.42 |
| Address: | 54 Bellevue Ave , Toronto, M5T 2N4, Ontario |
| Lot Size: | 16.50 x 130.00 (Feet) |
| Directions/Cross Streets: | College/Bellevue |
| Rooms: | 7 |
| Rooms +: | 2 |
| Bedrooms: | 3 |
| Bedrooms +: | 1 |
| Kitchens: | 1 |
| Family Room: | Y |
| Basement: | Finished |
| Property Type: | Semi-Detached |
| Style: | 2-Storey |
| Exterior: | Brick |
| Garage Type: | None |
| (Parking/)Drive: | None |
| Drive Parking Spaces: | 0 |
| Pool: | None |
| Fireplace/Stove: | Y |
| Heat Source: | Gas |
| Heat Type: | Forced Air |
| Central Air Conditioning: | Central Air |
| Sewers: | Sewers |
| Water: | Municipal |
$
%
Years
This calculator is for demonstration purposes only. Always consult a professional
financial advisor before making personal financial decisions.
| Although the information displayed is believed to be accurate, no warranties or representations are made of any kind. |
| ROYAL LEPAGE SIGNATURE REALTY |
|
|

Yuvraj Sharma
Sales Representative
Dir:
647-961-7334
Bus:
905-783-1000
| Virtual Tour | Book Showing | Email a Friend |
Jump To:
At a Glance:
| Type: | Freehold - Semi-Detached |
| Area: | Toronto |
| Municipality: | Toronto |
| Neighbourhood: | Kensington-Chinatown |
| Style: | 2-Storey |
| Lot Size: | 16.50 x 130.00(Feet) |
| Tax: | $7,832.42 |
| Beds: | 3+1 |
| Baths: | 3 |
| Fireplace: | Y |
| Pool: | None |
Locatin Map:
Payment Calculator:

