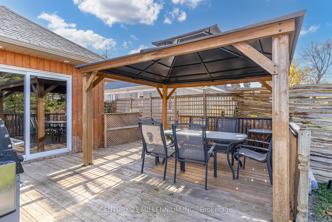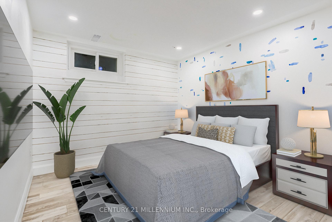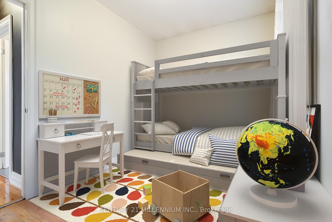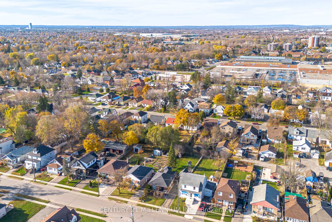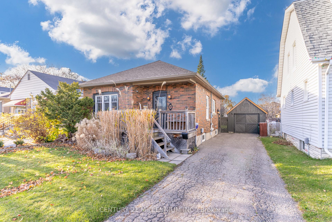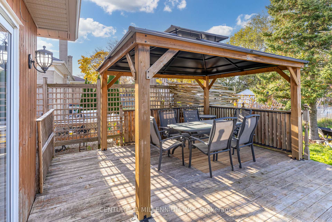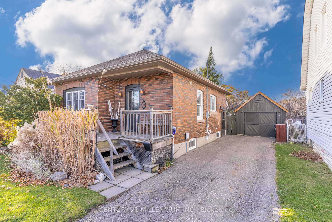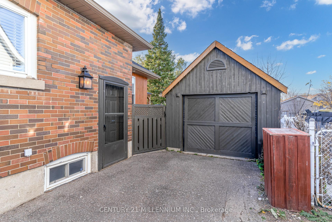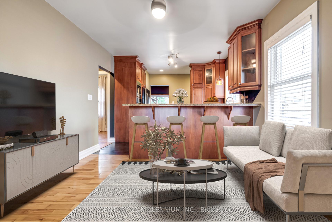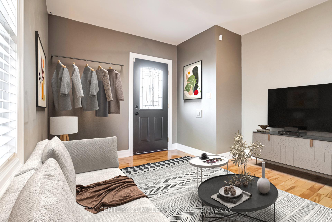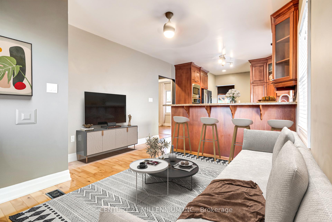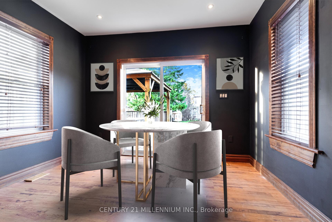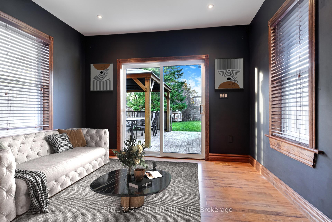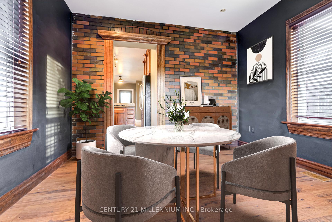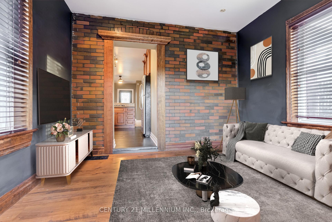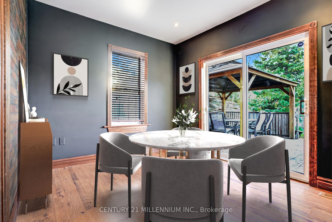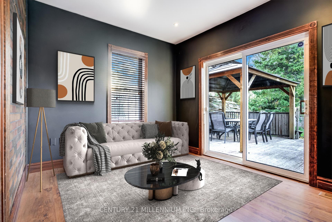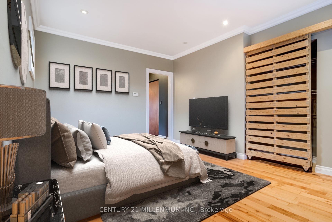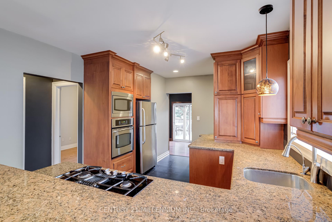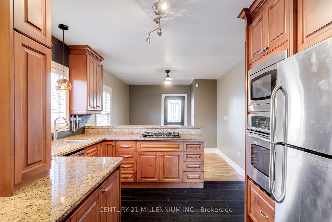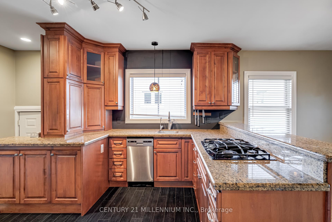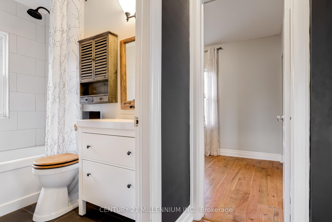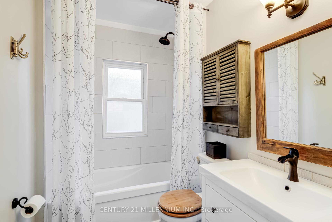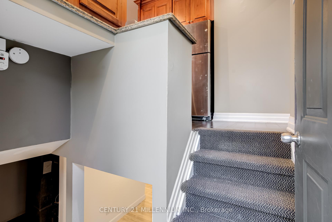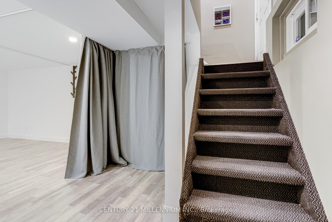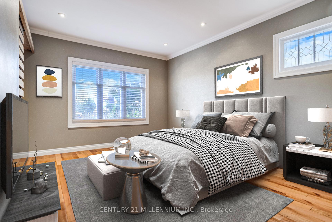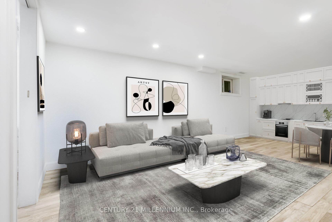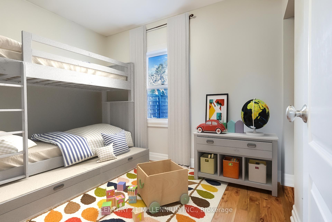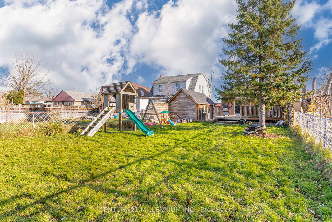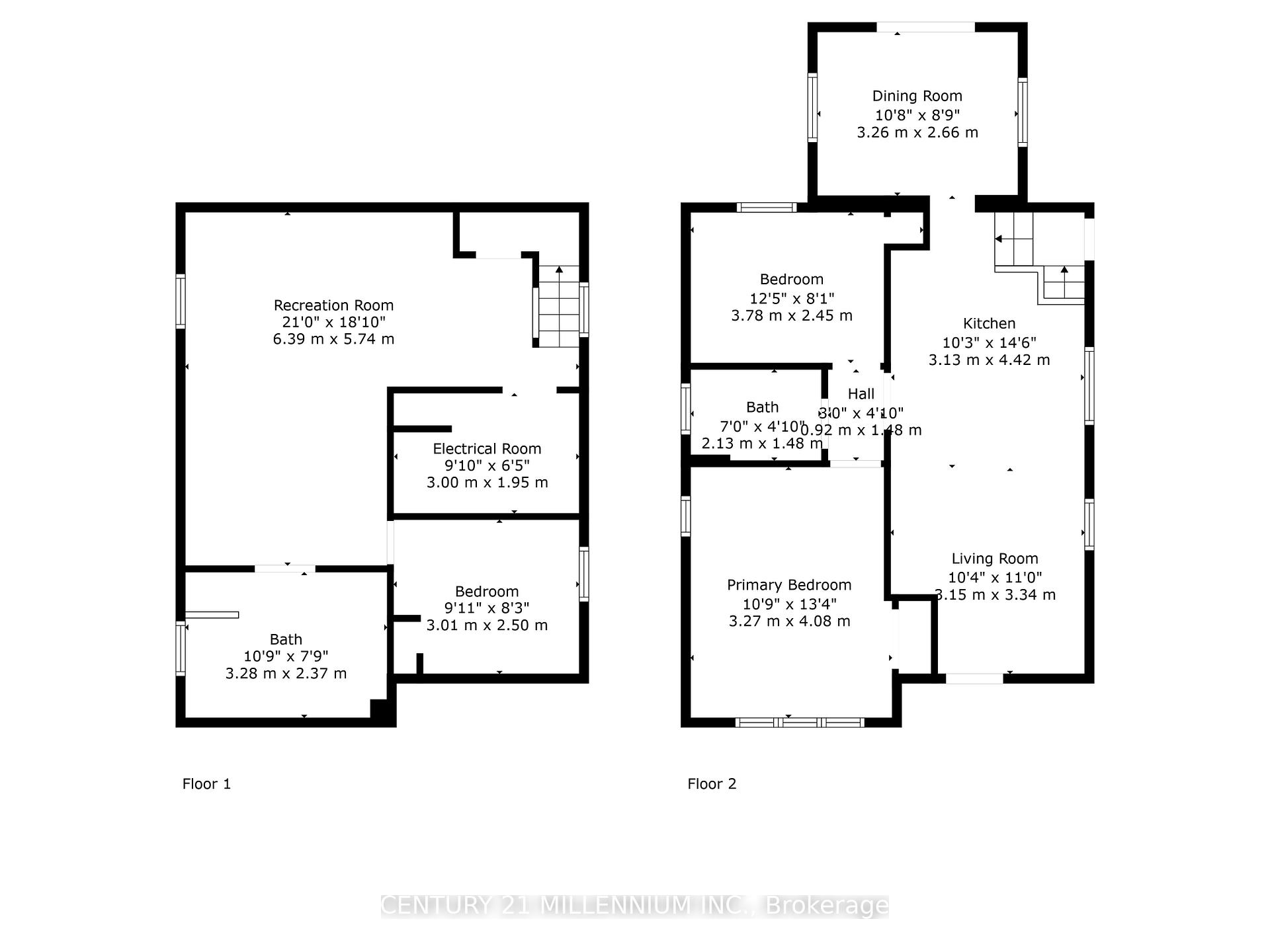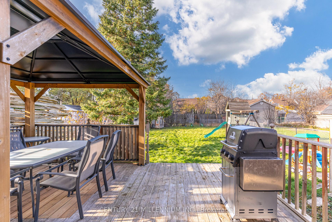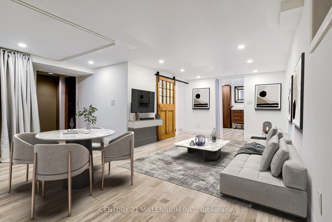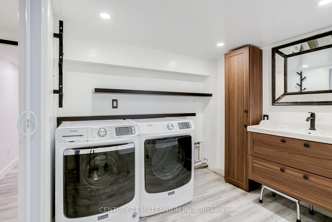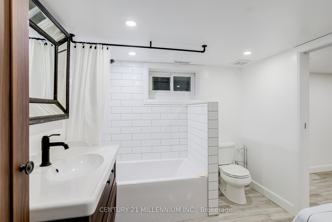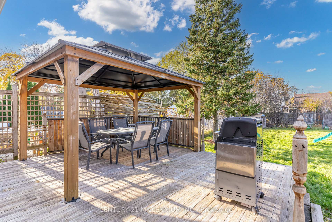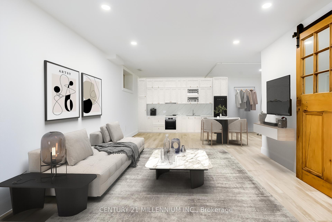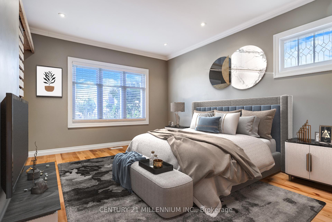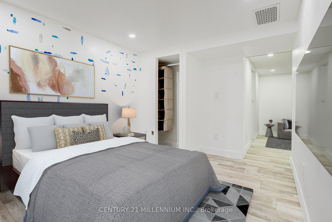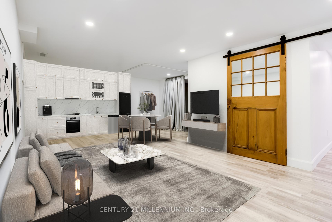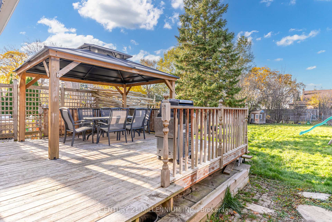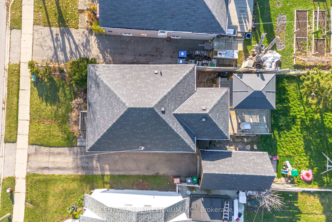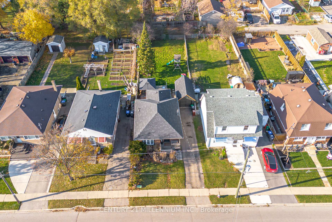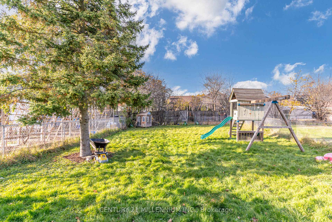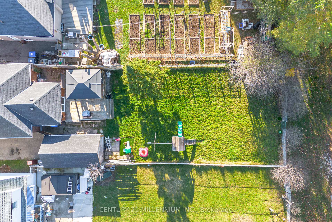$699,877
Available - For Sale
Listing ID: W10441153
18 Royce Ave , Brampton, L6Y 1J5, Ontario
| Incredible opportunity w/ this reno detached bungalow 2+1 bed 2 full bath Sep entrance to fin bsmt easily convert to aprt (add Kitch) in Historical DT Brampton w/ lots of exciting development in the area. XL private 40x150' lot w/ detach garage 4 car parking. Inside home has numerous upgrades t-out including smooth ceilings, detailed trim, Hw floors on m/f, kitch w/ granite counters, lots of cabinets, s/s appliances, gas stove, breakfast bar O/C to living room. Bonus rear sun room addition w/ brick wall, detailed trim, w/o to deck & yard canbe home office, sitting, dining rm. Fully reno 4pc main bath w/ modern panel door, deep tub & modern tile. King size primary bdrm crown moulding, pot lights, Lrg window, Hw floor continues into bdrm 2. Sep side entrance to modern fully finished bungalow size bsmt w/ antique barn door to bdrm, modern 4pc bath combined laundry, & XL fully o/c rec room w/ modern trim, laminate floors, above ground windows & pt lights, smooth ceilings, storage rm & unlimited uses. |
| Extras: Easily convert to bsmt aprtmnt/ in-law suite (Add kitchen) for mutli gen families or big monthly rental income to help pay the mortgage.The spacious 18'x 15' deck w/ mental gazebo is a beautiful outdoor space O/L the deep private yard. |
| Price | $699,877 |
| Taxes: | $4460.61 |
| Address: | 18 Royce Ave , Brampton, L6Y 1J5, Ontario |
| Lot Size: | 40.00 x 150.00 (Feet) |
| Acreage: | < .50 |
| Directions/Cross Streets: | McMurchy Ave S & Royce Ave |
| Rooms: | 5 |
| Rooms +: | 2 |
| Bedrooms: | 2 |
| Bedrooms +: | 1 |
| Kitchens: | 1 |
| Family Room: | N |
| Basement: | Finished, Sep Entrance |
| Approximatly Age: | 51-99 |
| Property Type: | Detached |
| Style: | Bungalow |
| Exterior: | Board/Batten, Brick |
| Garage Type: | Detached |
| (Parking/)Drive: | Private |
| Drive Parking Spaces: | 3 |
| Pool: | None |
| Approximatly Age: | 51-99 |
| Approximatly Square Footage: | 700-1100 |
| Property Features: | Hospital, Park, Place Of Worship, Rec Centre, School |
| Fireplace/Stove: | N |
| Heat Source: | Gas |
| Heat Type: | Forced Air |
| Central Air Conditioning: | Central Air |
| Laundry Level: | Lower |
| Sewers: | Sewers |
| Water: | Municipal |
$
%
Years
This calculator is for demonstration purposes only. Always consult a professional
financial advisor before making personal financial decisions.
| Although the information displayed is believed to be accurate, no warranties or representations are made of any kind. |
| CENTURY 21 MILLENNIUM INC. |
|
|

Yuvraj Sharma
Sales Representative
Dir:
647-961-7334
Bus:
905-783-1000
| Virtual Tour | Book Showing | Email a Friend |
Jump To:
At a Glance:
| Type: | Freehold - Detached |
| Area: | Peel |
| Municipality: | Brampton |
| Neighbourhood: | Downtown Brampton |
| Style: | Bungalow |
| Lot Size: | 40.00 x 150.00(Feet) |
| Approximate Age: | 51-99 |
| Tax: | $4,460.61 |
| Beds: | 2+1 |
| Baths: | 2 |
| Fireplace: | N |
| Pool: | None |
Locatin Map:
Payment Calculator:

