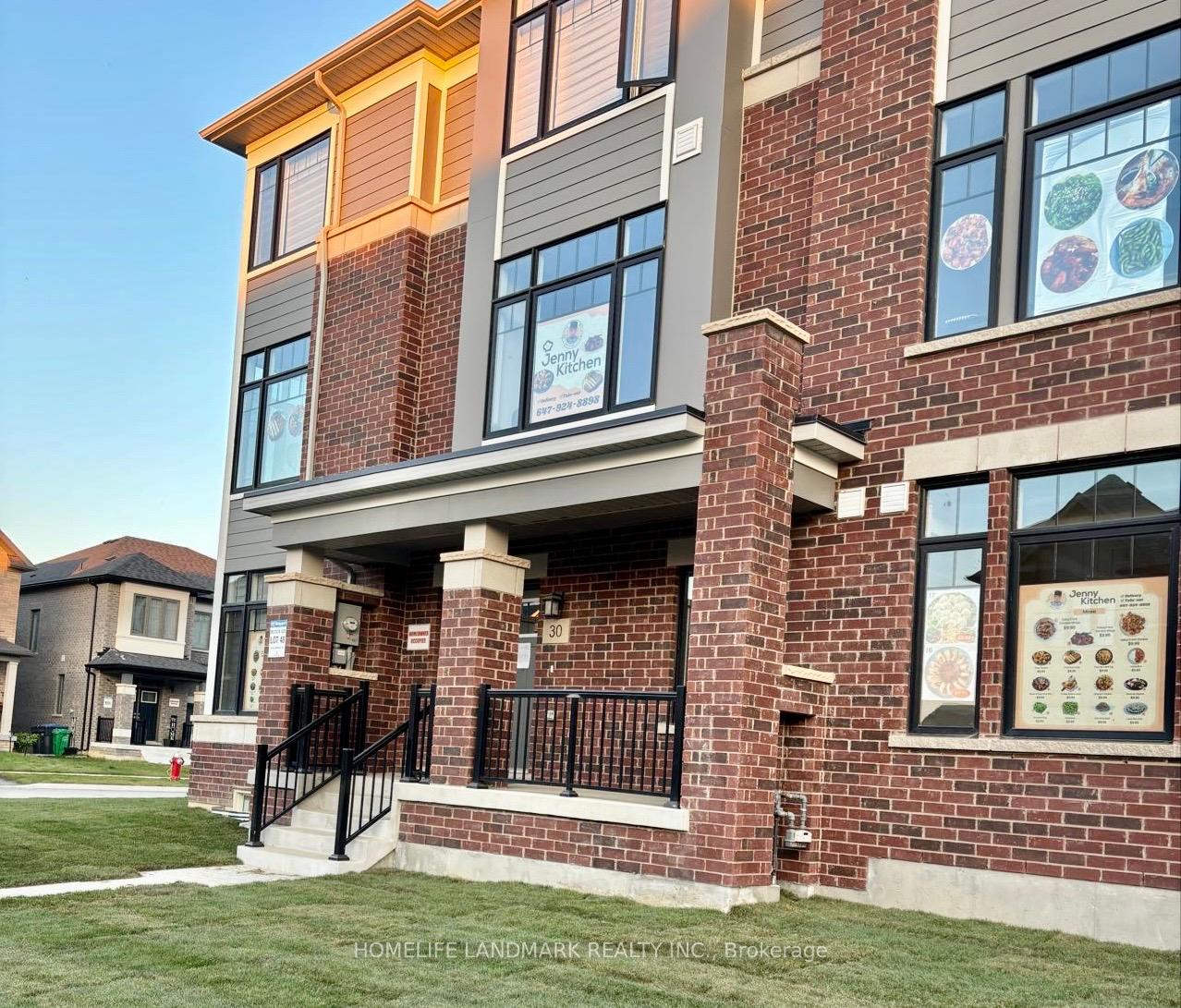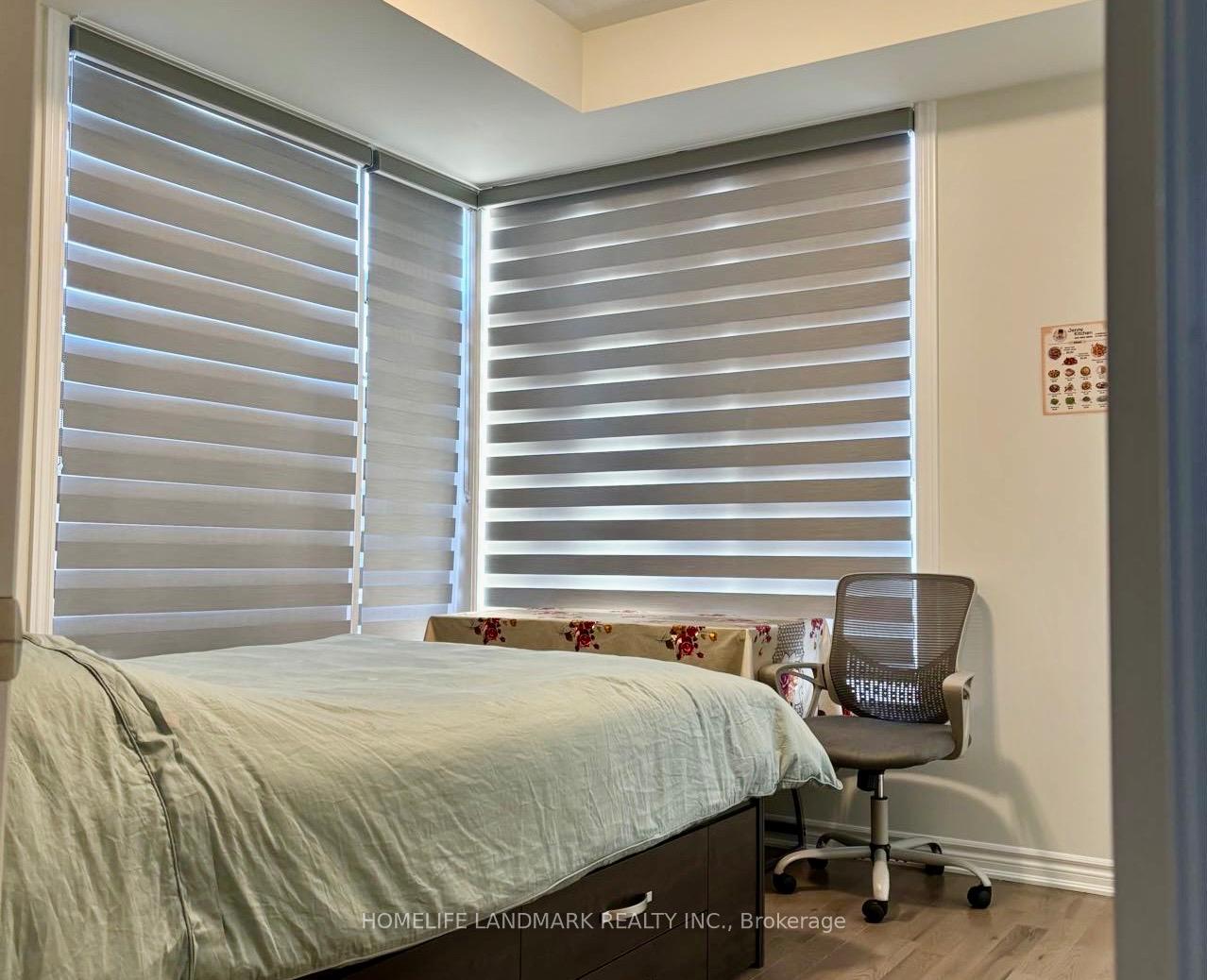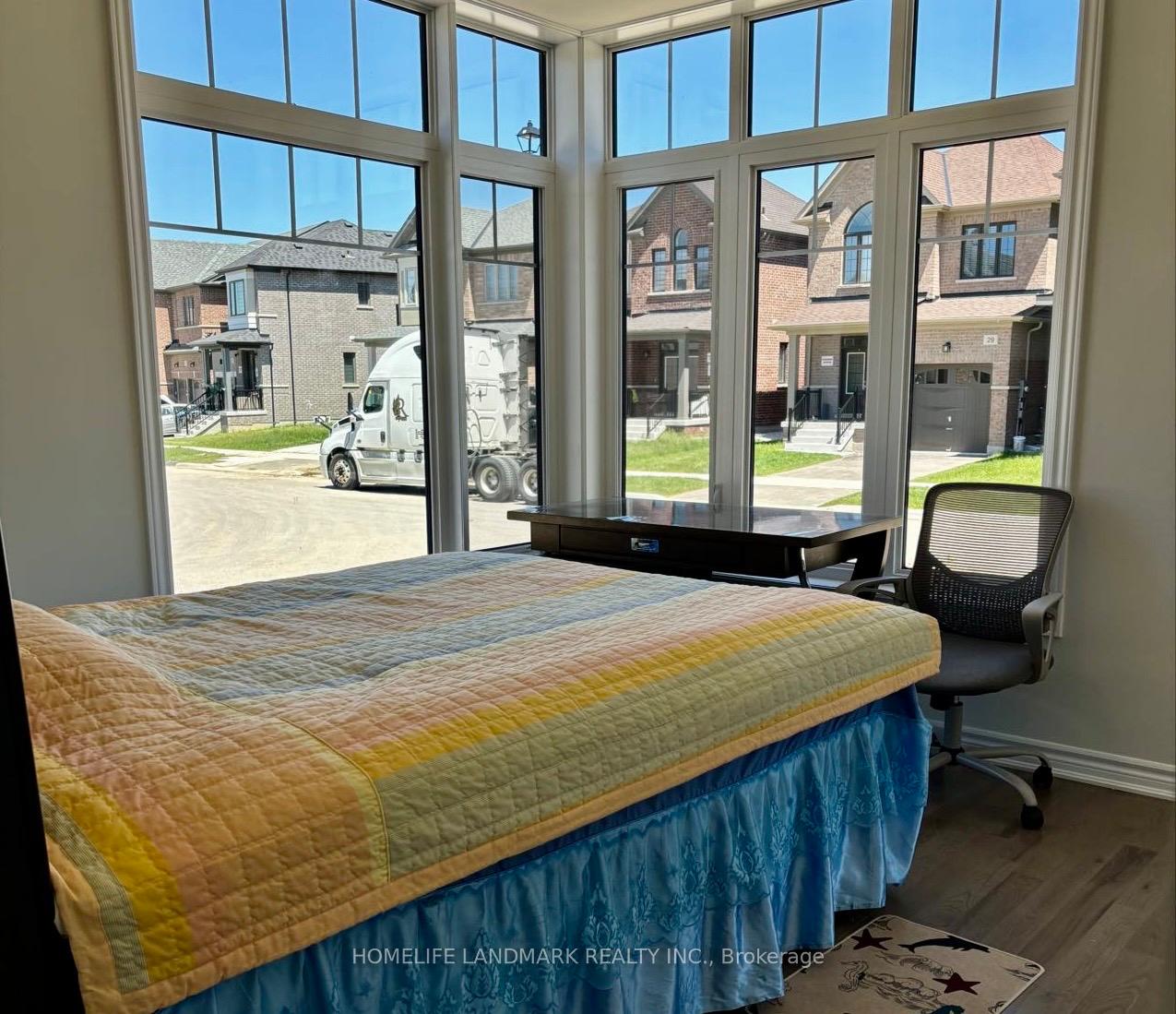$1,048,000
Available - For Sale
Listing ID: W9805181
30 McCormack Rd , Caledon, L7C 4J6, Ontario
| A Must See Well Designed Stunning & Spacious Freehold Corner Townhouse in Desirable Neighborhood. Double Door Entry With Covered Porch, This Bright 4 Bdr Townhome Offers A Spacious 2550 Sq.Ft. Of Living Space. Lots of Upgrades Including 9 Ft. Ceilings On Ground And Main Floors, Upgraded Staircase and Hardwood Floor Thro/Out Dining And Great Room, Flood with Natural Light For Entertaining. Open Concept Kitchen W/O to Large Balcony With Quartz Countertops And Central Island. Master Bedroom With 5 Pcs Ensuite, 2 Walk-In Closets And Lovely Balcony. Upgraded Extra Bdr Features Hardwood Floor And 3 Pcs Ensuite on Ground Perfect For Seniors. Double Car Garage with Direct Entrance. Closed to Hwy 410, Public Transit, Parks, Schools, Sobeys and All Amenities. |
| Extras: Property Tax is not Assessed. |
| Price | $1,048,000 |
| Taxes: | $1.00 |
| Address: | 30 McCormack Rd , Caledon, L7C 4J6, Ontario |
| Lot Size: | 24.43 x 89.79 (Feet) |
| Directions/Cross Streets: | Mayfield Rd. / Mclauglin Rd. |
| Rooms: | 9 |
| Bedrooms: | 4 |
| Bedrooms +: | |
| Kitchens: | 1 |
| Family Room: | Y |
| Basement: | Full, Unfinished |
| Approximatly Age: | 0-5 |
| Property Type: | Att/Row/Twnhouse |
| Style: | 3-Storey |
| Exterior: | Brick |
| Garage Type: | Built-In |
| (Parking/)Drive: | Pvt Double |
| Drive Parking Spaces: | 2 |
| Pool: | None |
| Approximatly Age: | 0-5 |
| Approximatly Square Footage: | 2500-3000 |
| Property Features: | Library, Park, Place Of Worship, Public Transit, School |
| Fireplace/Stove: | Y |
| Heat Source: | Gas |
| Heat Type: | Forced Air |
| Central Air Conditioning: | Central Air |
| Sewers: | Sewers |
| Water: | Municipal |
$
%
Years
This calculator is for demonstration purposes only. Always consult a professional
financial advisor before making personal financial decisions.
| Although the information displayed is believed to be accurate, no warranties or representations are made of any kind. |
| HOMELIFE LANDMARK REALTY INC. |
|
|

Yuvraj Sharma
Sales Representative
Dir:
647-961-7334
Bus:
905-783-1000
| Book Showing | Email a Friend |
Jump To:
At a Glance:
| Type: | Freehold - Att/Row/Twnhouse |
| Area: | Peel |
| Municipality: | Caledon |
| Neighbourhood: | Rural Caledon |
| Style: | 3-Storey |
| Lot Size: | 24.43 x 89.79(Feet) |
| Approximate Age: | 0-5 |
| Tax: | $1 |
| Beds: | 4 |
| Baths: | 5 |
| Fireplace: | Y |
| Pool: | None |
Locatin Map:
Payment Calculator:



















