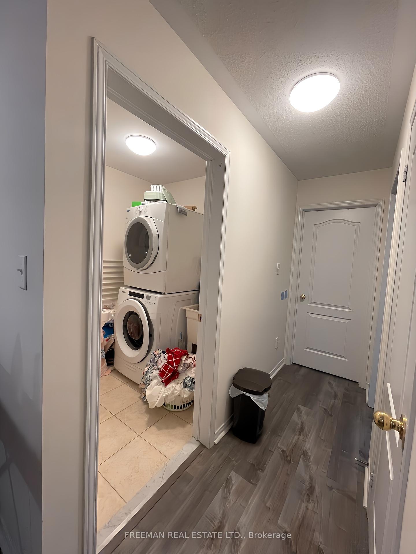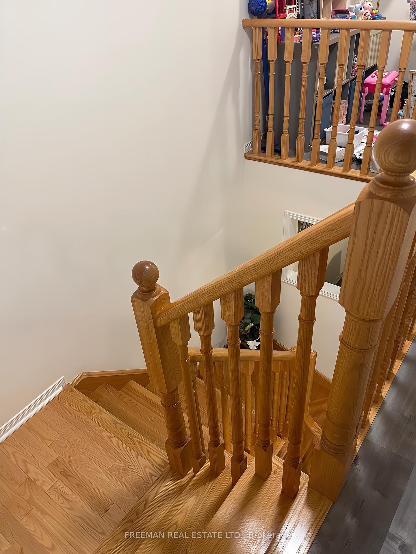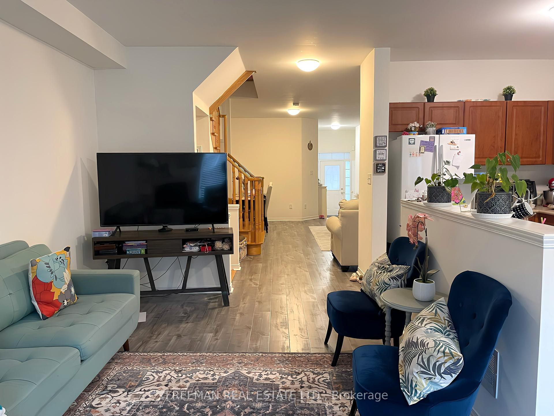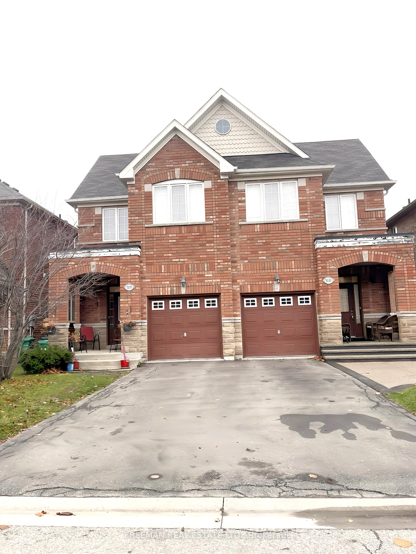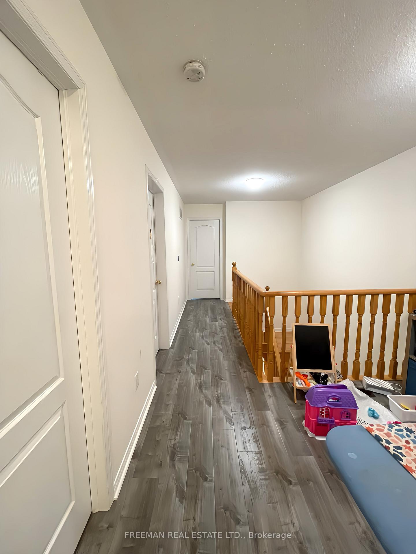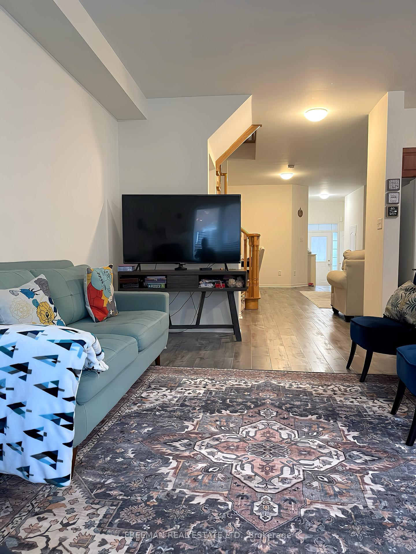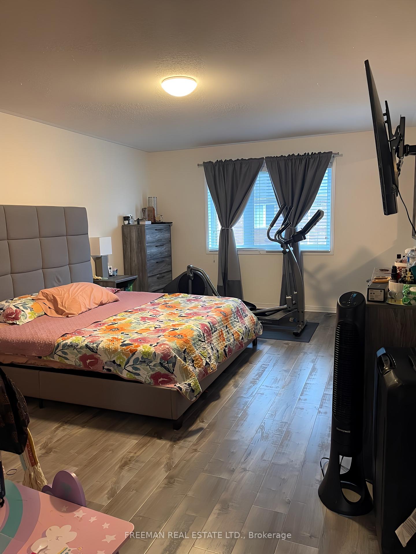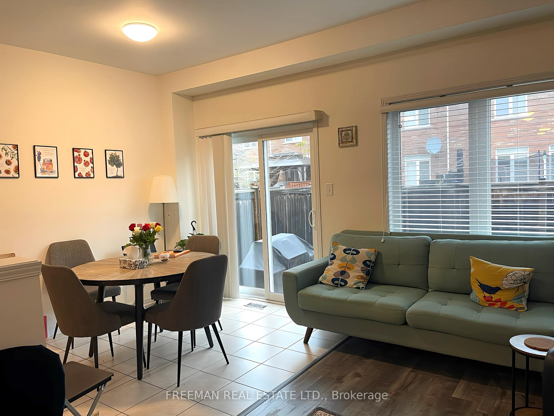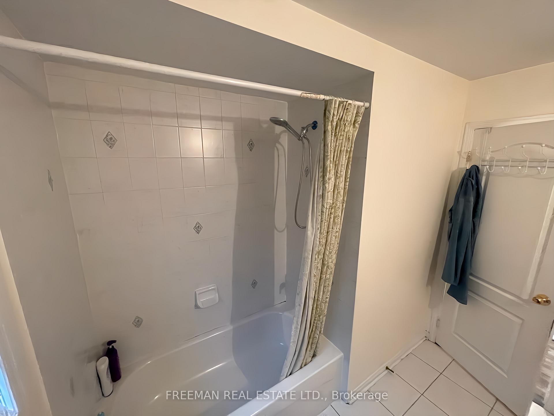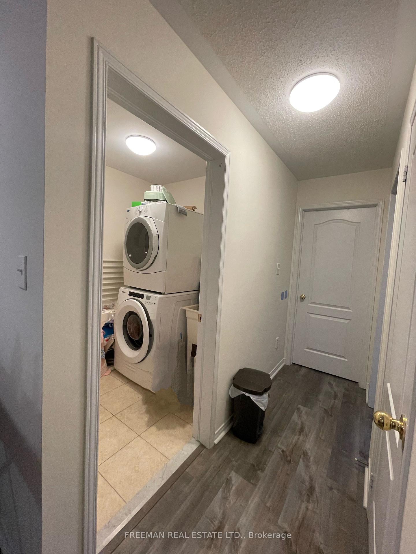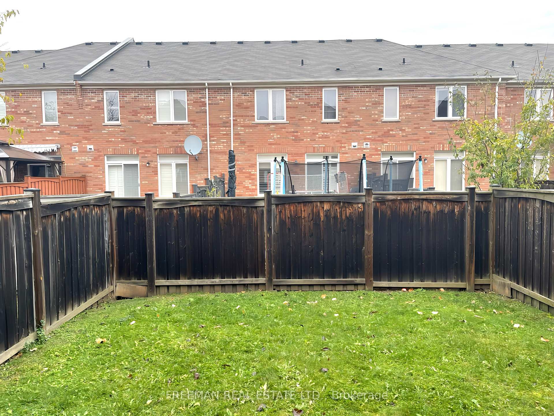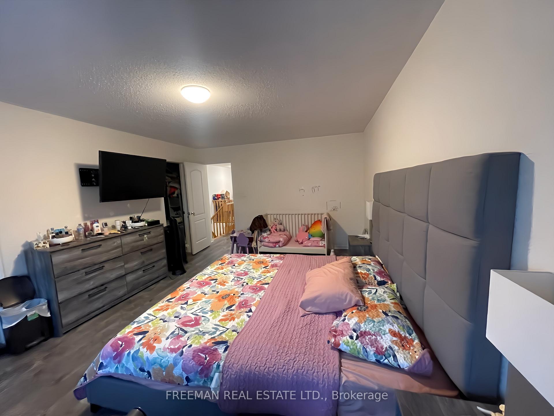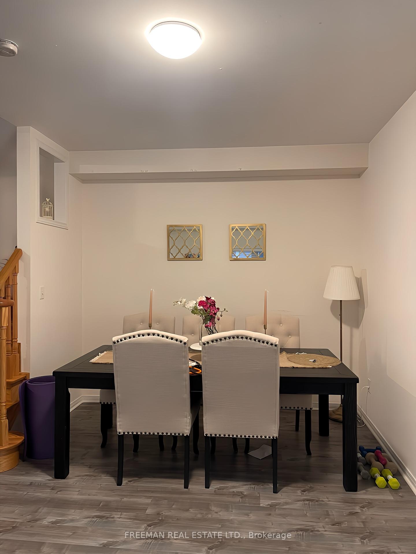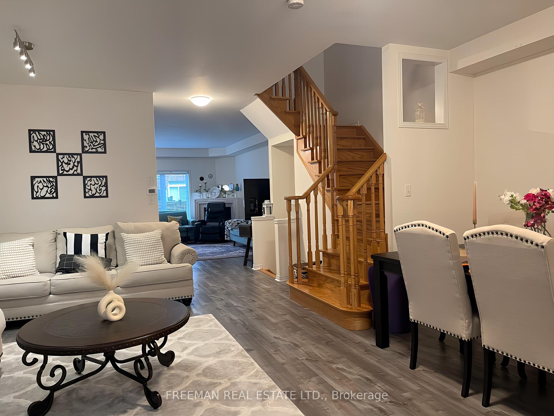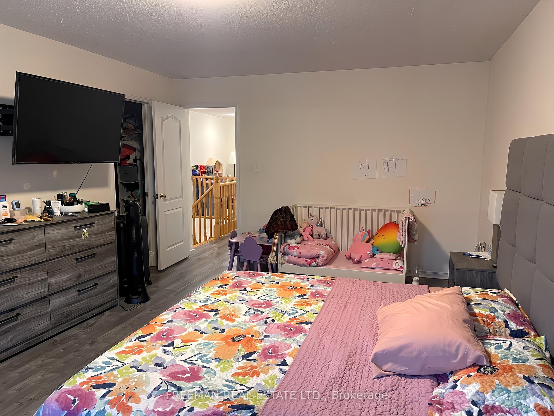$3,700
Available - For Rent
Listing ID: W10441342
5135 Nestling Grve , Mississauga, L5M 0L3, Ontario
| Discover the perfect family home in the heart of Erin Mills with this stunning Regal Crest Trenton Model, offering approximately 2,177 sq. ft. of well-designed living space, featuring 4 spacious bedrooms and 2.5 baths. Located in a prime, family-friendly neighborhood, this home is within walking distance to schools, parks, a library, community center, Erin Mills Town Centre, and a variety of dining and shopping options, including Starbucks, Tim Hortons, and McDonalds. Enjoy the convenience of nearby supermarkets, major banks, the LCBO, and the Beer Store, with quick access to Highway 403 and a bus stop just steps away. ***Due to current tenants residing in the home, photos are limited, but we invite you to visit in person, you wont be disappointed!*** |
| Extras: All Electrical Light Fixtures, Blinds, Fridge, Stove, Dishwasher, Washer, Dryer, |
| Price | $3,700 |
| Address: | 5135 Nestling Grve , Mississauga, L5M 0L3, Ontario |
| Lot Size: | 24.00 x 110.00 (Feet) |
| Acreage: | < .50 |
| Directions/Cross Streets: | Eglinton/Winston Churchi |
| Rooms: | 8 |
| Bedrooms: | 4 |
| Bedrooms +: | |
| Kitchens: | 1 |
| Family Room: | Y |
| Basement: | Unfinished |
| Furnished: | N |
| Property Type: | Semi-Detached |
| Style: | 2-Storey |
| Exterior: | Brick |
| Garage Type: | Built-In |
| (Parking/)Drive: | Private |
| Drive Parking Spaces: | 1 |
| Pool: | None |
| Private Entrance: | Y |
| Laundry Access: | Ensuite |
| Approximatly Square Footage: | 2000-2500 |
| Property Features: | Clear View, Level, Library, Public Transit, Rec Centre, School |
| Parking Included: | Y |
| Fireplace/Stove: | Y |
| Heat Source: | Gas |
| Heat Type: | Forced Air |
| Central Air Conditioning: | Central Air |
| Laundry Level: | Upper |
| Elevator Lift: | N |
| Sewers: | Sewers |
| Water: | Municipal |
| Although the information displayed is believed to be accurate, no warranties or representations are made of any kind. |
| FREEMAN REAL ESTATE LTD. |
|
|

Yuvraj Sharma
Sales Representative
Dir:
647-961-7334
Bus:
905-783-1000
| Book Showing | Email a Friend |
Jump To:
At a Glance:
| Type: | Freehold - Semi-Detached |
| Area: | Peel |
| Municipality: | Mississauga |
| Neighbourhood: | Churchill Meadows |
| Style: | 2-Storey |
| Lot Size: | 24.00 x 110.00(Feet) |
| Beds: | 4 |
| Baths: | 3 |
| Fireplace: | Y |
| Pool: | None |
Locatin Map:


