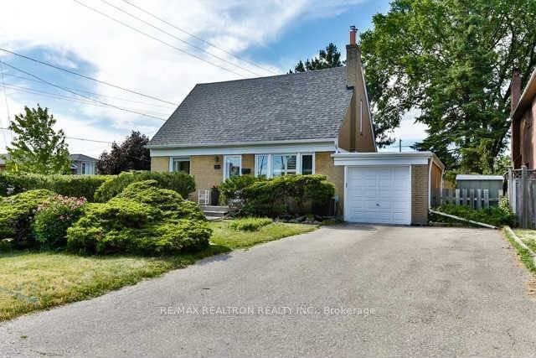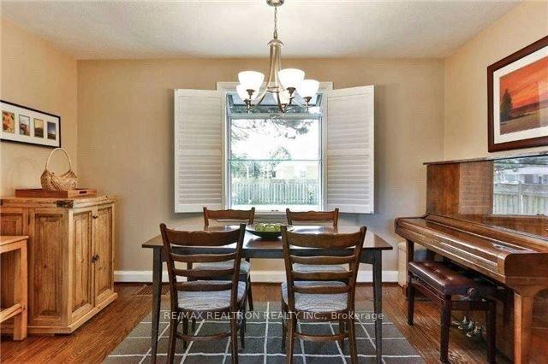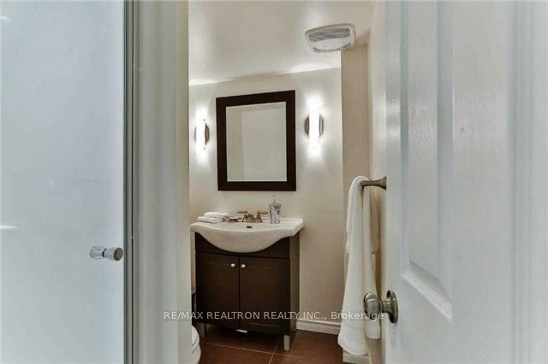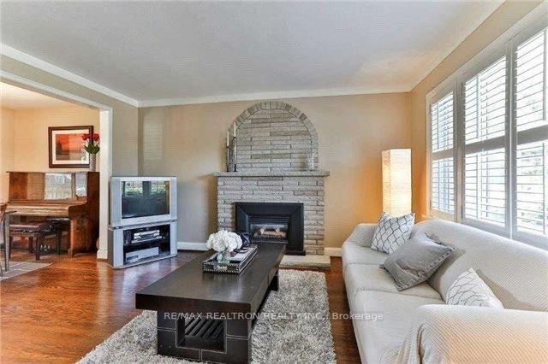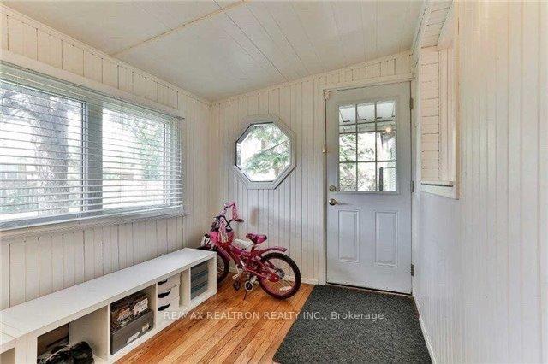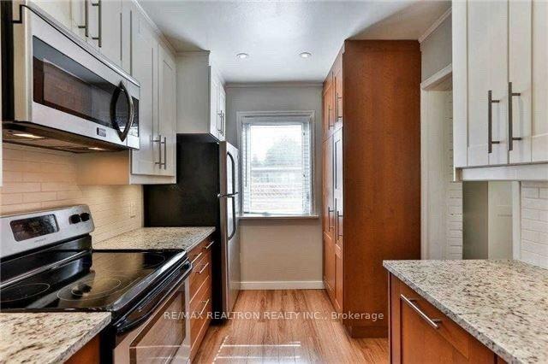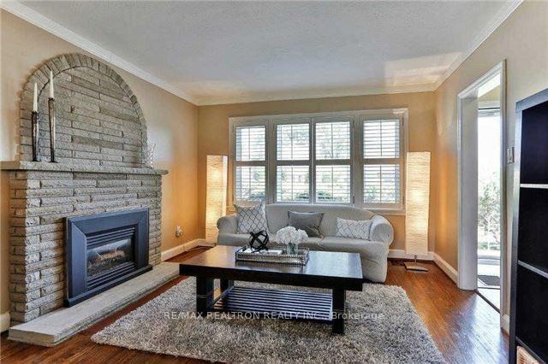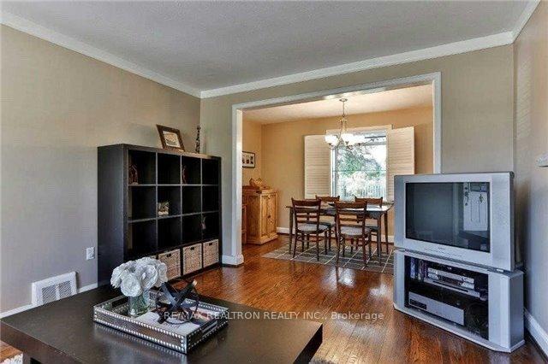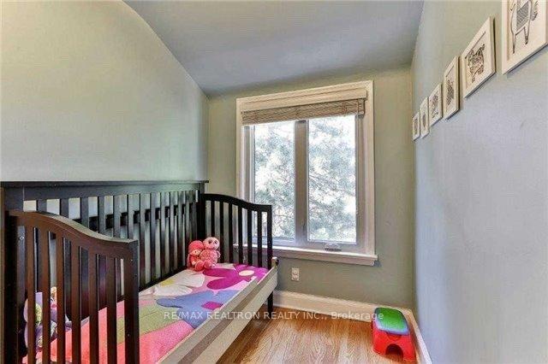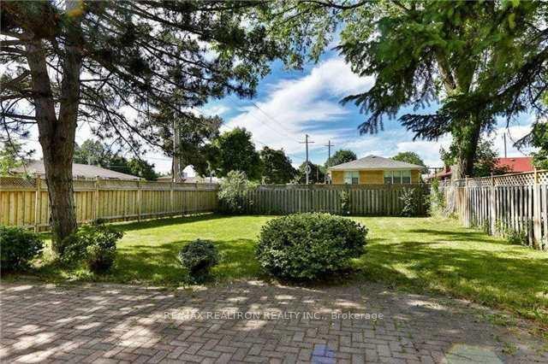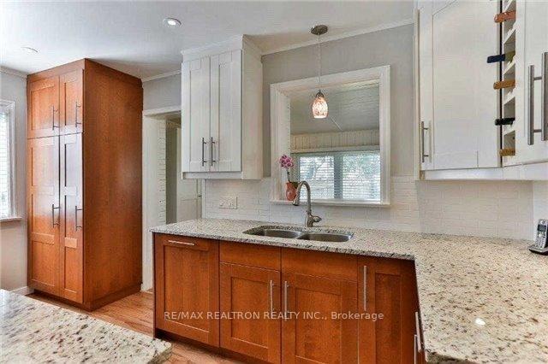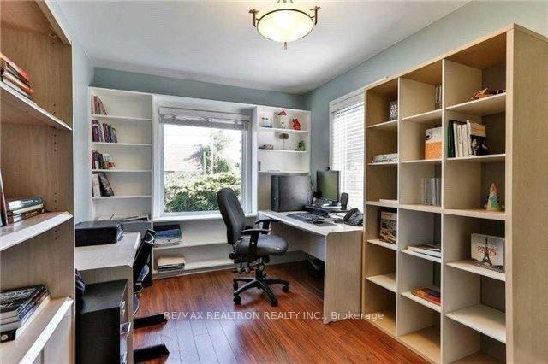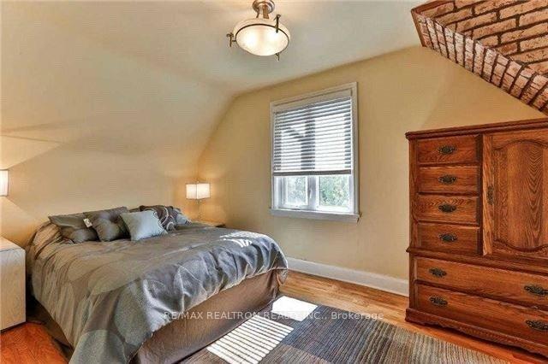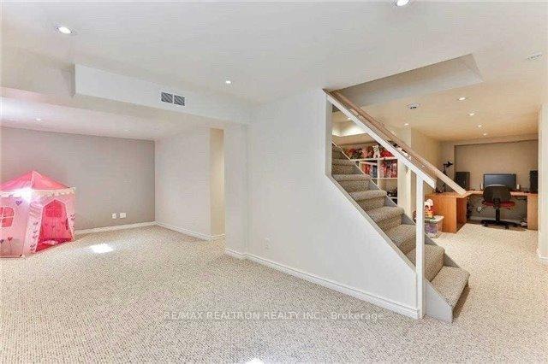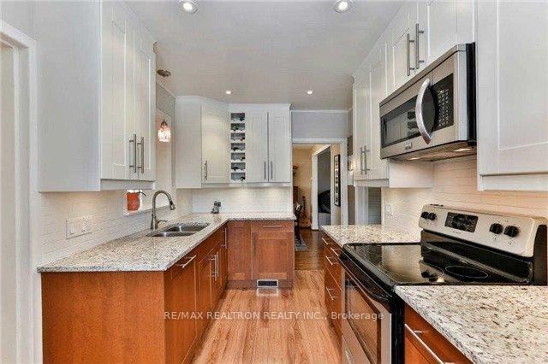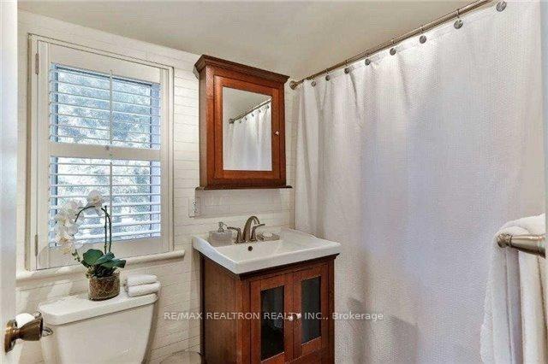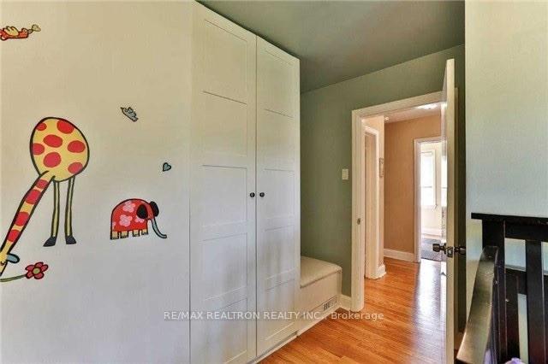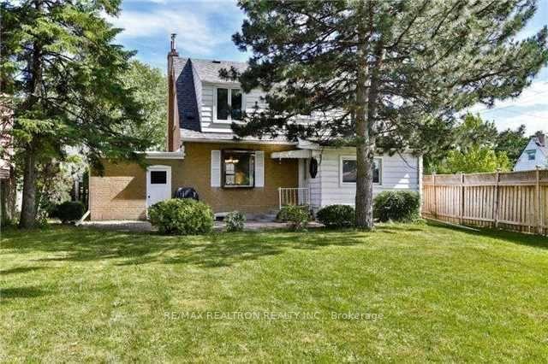$4,200
Available - For Rent
Listing ID: C10406392
134 Laurelcrest Ave , Toronto, M3H 2B3, Ontario
| Dont Miss Out On This Cozy Updated Family Home On One Of The Best Streets In The Area. This Charming Home Sits On A Large 55Ft Lot And Includes 3 Bedrooms On Second Floor Plus A Large Office Or 4th Bedroom On Main Floor. The Updated Kitchen Connects To Sunroom Off The Back Of The House And The Large Living/Dining Rooms Are Perfect For Your Family To Enjoy. The Warm Finished Basement Offers Additional Living Space To Enjoy. |
| Price | $4,200 |
| Address: | 134 Laurelcrest Ave , Toronto, M3H 2B3, Ontario |
| Lot Size: | 55.00 x 120.00 (Feet) |
| Directions/Cross Streets: | Laurelcrest/Faywood |
| Rooms: | 8 |
| Bedrooms: | 3 |
| Bedrooms +: | |
| Kitchens: | 1 |
| Family Room: | N |
| Basement: | Finished |
| Furnished: | N |
| Property Type: | Detached |
| Style: | 1 1/2 Storey |
| Exterior: | Brick |
| Garage Type: | Attached |
| (Parking/)Drive: | Private |
| Drive Parking Spaces: | 3 |
| Pool: | None |
| Private Entrance: | Y |
| Laundry Access: | Ensuite |
| Property Features: | Public Trans, School |
| Parking Included: | Y |
| Fireplace/Stove: | Y |
| Heat Source: | Gas |
| Heat Type: | Forced Air |
| Central Air Conditioning: | Central Air |
| Laundry Level: | Lower |
| Sewers: | Sewers |
| Water: | Municipal |
| Although the information displayed is believed to be accurate, no warranties or representations are made of any kind. |
| RE/MAX REALTRON REALTY INC. |
|
|

Yuvraj Sharma
Sales Representative
Dir:
647-961-7334
Bus:
905-783-1000
| Book Showing | Email a Friend |
Jump To:
At a Glance:
| Type: | Freehold - Detached |
| Area: | Toronto |
| Municipality: | Toronto |
| Neighbourhood: | Clanton Park |
| Style: | 1 1/2 Storey |
| Lot Size: | 55.00 x 120.00(Feet) |
| Beds: | 3 |
| Baths: | 2 |
| Fireplace: | Y |
| Pool: | None |
Locatin Map:

