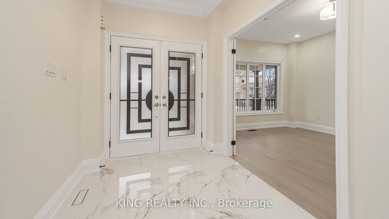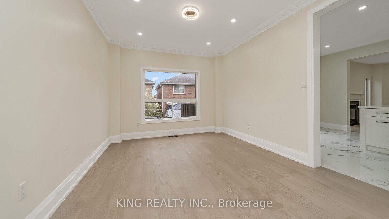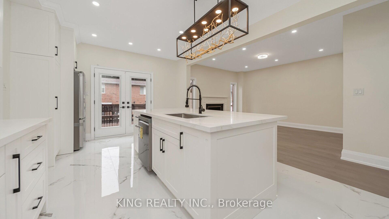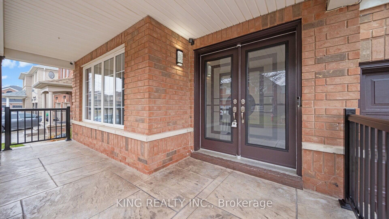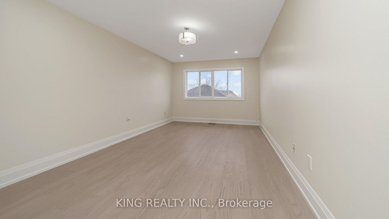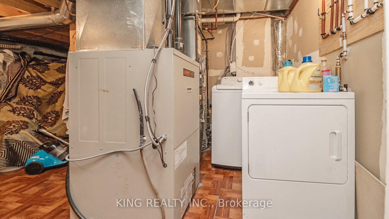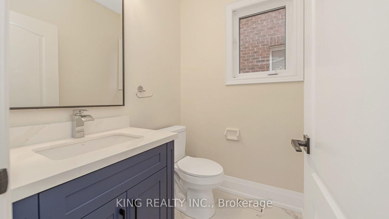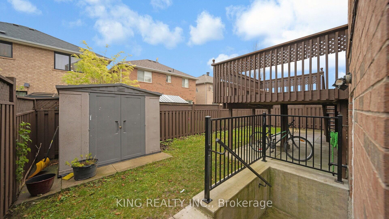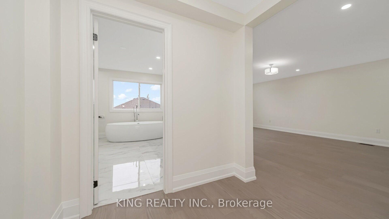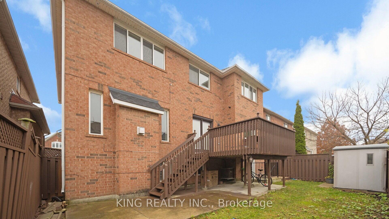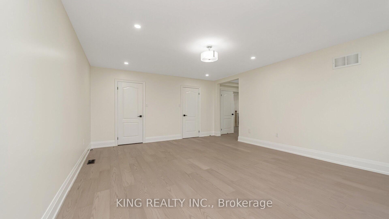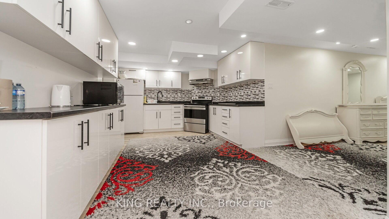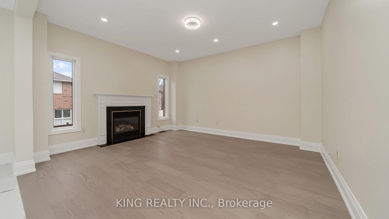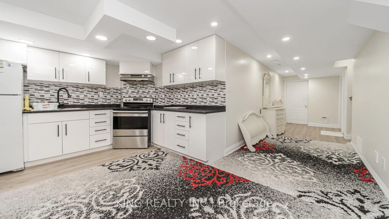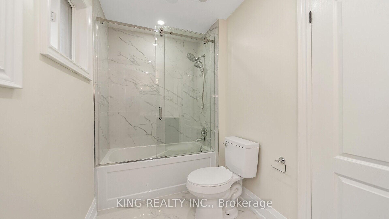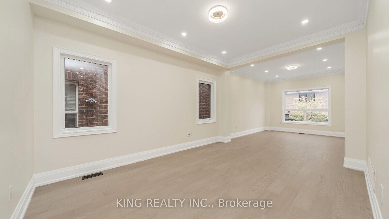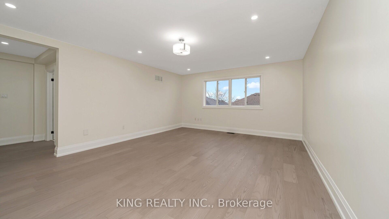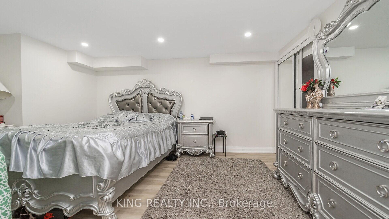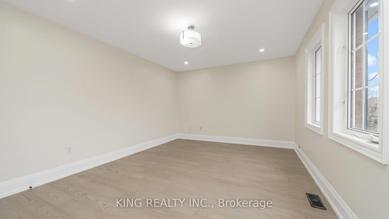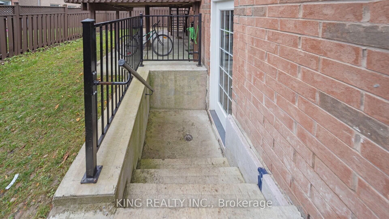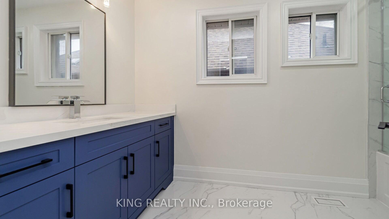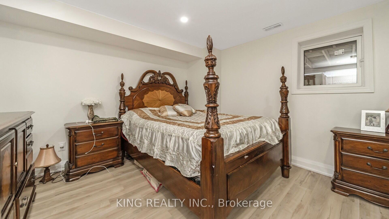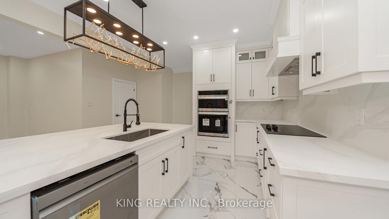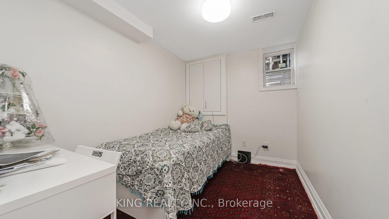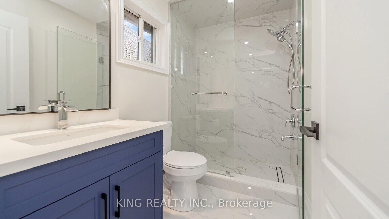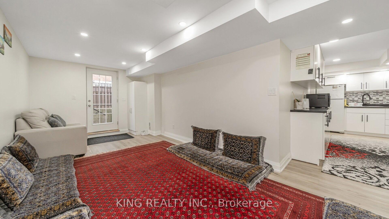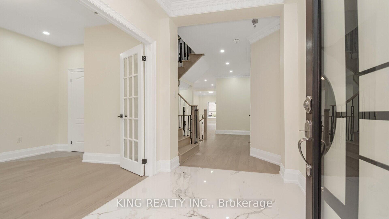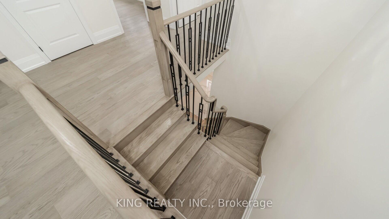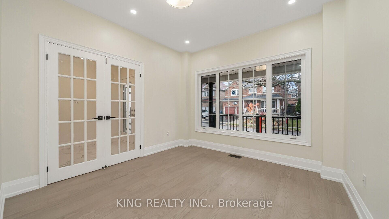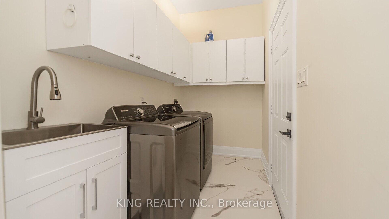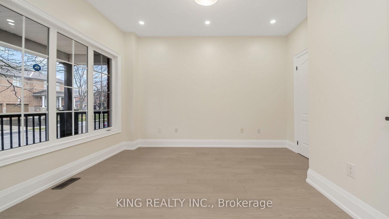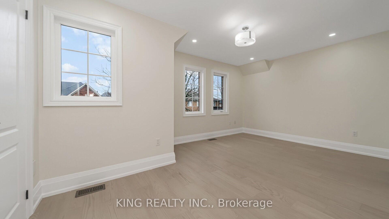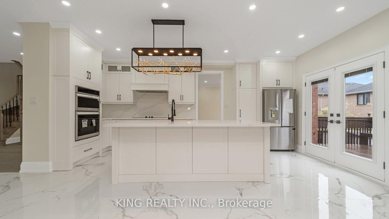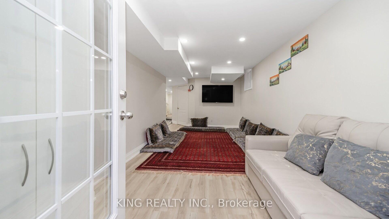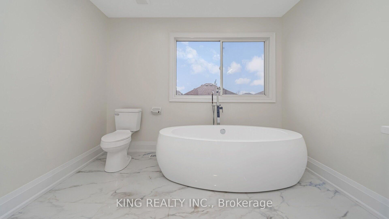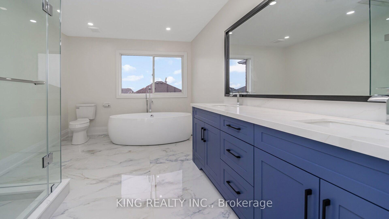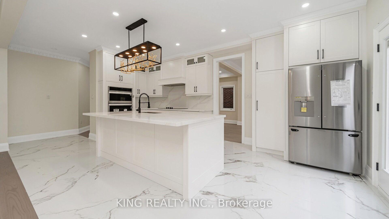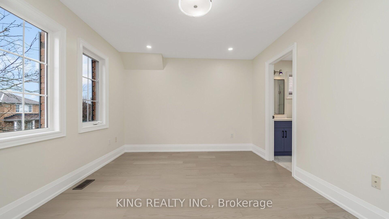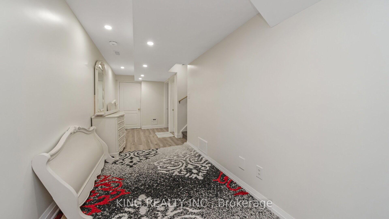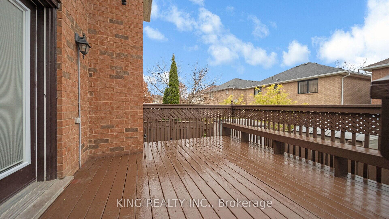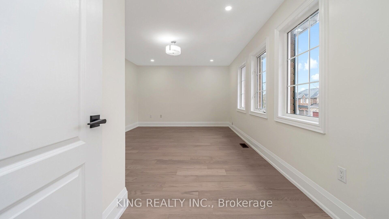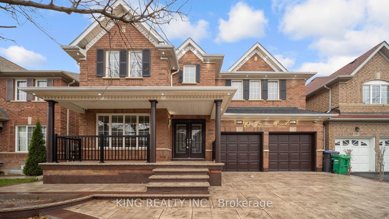$1,699,999
Available - For Sale
Listing ID: W10434112
27 Foxmere Rd , Brampton, L7A 1S4, Ontario
| Price to sell !!! Seller has spend more than $300 K for the upgrades for your dream home with living space 4174 sq. ft (3084 sq. ft upper grade plus 1088 sq. ft. basement) .Spacious 4 bedrooms+ 5 Washrooms+2 bedrooms Walkout legal Basement with Side Entrance. House has double door entry with lots of upgrade with impressive Porcelain Tiles in the kitchen, Washrooms and hardwood through out the main floor with Oak staircase. Modern Kitchen with inbuilt high-class Oven, stainless steel fridge and dishwasher. Main level has Den which can be use as office. Whole house has hardwood ,freshly painted, lots of pot light.2 bedroom legal basement with with one more room with window for good rental income. Stamped driveway, porch , staircase and side of the house for the entrance of basement . Separate laundry for the main and basement Close to Park/School/Shopping Plazas/Public Transit, Place Of Worship and Major Hwys. Don't miss the opportunity to make this your dream home!! |
| Price | $1,699,999 |
| Taxes: | $6829.27 |
| Address: | 27 Foxmere Rd , Brampton, L7A 1S4, Ontario |
| Lot Size: | 45.00 x 85.00 (Feet) |
| Directions/Cross Streets: | Chinguacousy & Bovaird |
| Rooms: | 10 |
| Rooms +: | 2 |
| Bedrooms: | 4 |
| Bedrooms +: | 2 |
| Kitchens: | 1 |
| Kitchens +: | 1 |
| Family Room: | Y |
| Basement: | Finished, Walk-Up |
| Property Type: | Detached |
| Style: | 2-Storey |
| Exterior: | Brick |
| Garage Type: | Built-In |
| (Parking/)Drive: | Private |
| Drive Parking Spaces: | 4 |
| Pool: | None |
| Other Structures: | Garden Shed |
| Approximatly Square Footage: | 3000-3500 |
| Property Features: | Fenced Yard, Park, Public Transit, School |
| Fireplace/Stove: | Y |
| Heat Source: | Gas |
| Heat Type: | Forced Air |
| Central Air Conditioning: | Central Air |
| Sewers: | Sewers |
| Water: | Municipal |
| Utilities-Cable: | Y |
| Utilities-Hydro: | Y |
| Utilities-Gas: | Y |
| Utilities-Telephone: | Y |
$
%
Years
This calculator is for demonstration purposes only. Always consult a professional
financial advisor before making personal financial decisions.
| Although the information displayed is believed to be accurate, no warranties or representations are made of any kind. |
| KING REALTY INC. |
|
|

Yuvraj Sharma
Sales Representative
Dir:
647-961-7334
Bus:
905-783-1000
| Virtual Tour | Book Showing | Email a Friend |
Jump To:
At a Glance:
| Type: | Freehold - Detached |
| Area: | Peel |
| Municipality: | Brampton |
| Neighbourhood: | Fletcher's Meadow |
| Style: | 2-Storey |
| Lot Size: | 45.00 x 85.00(Feet) |
| Tax: | $6,829.27 |
| Beds: | 4+2 |
| Baths: | 5 |
| Fireplace: | Y |
| Pool: | None |
Locatin Map:
Payment Calculator:

