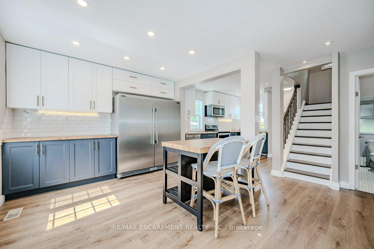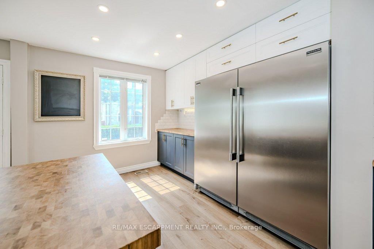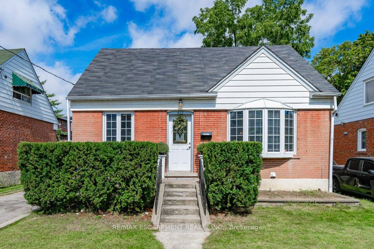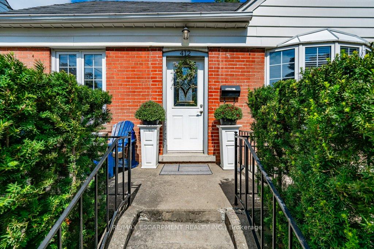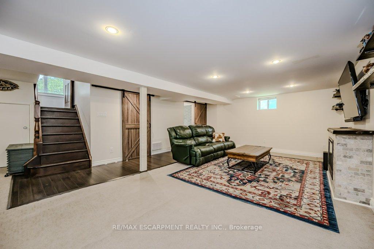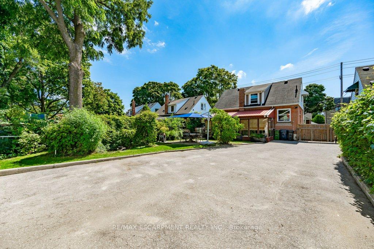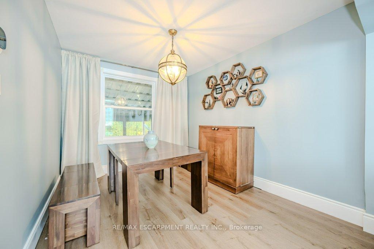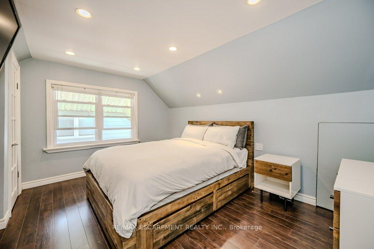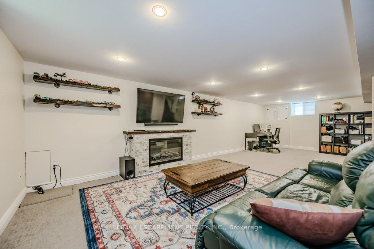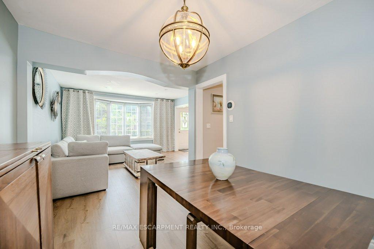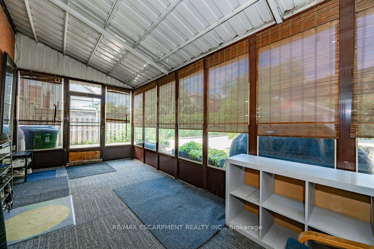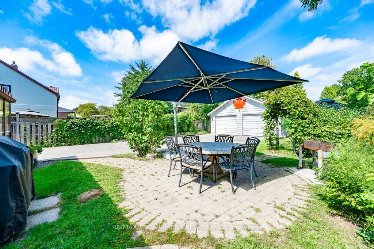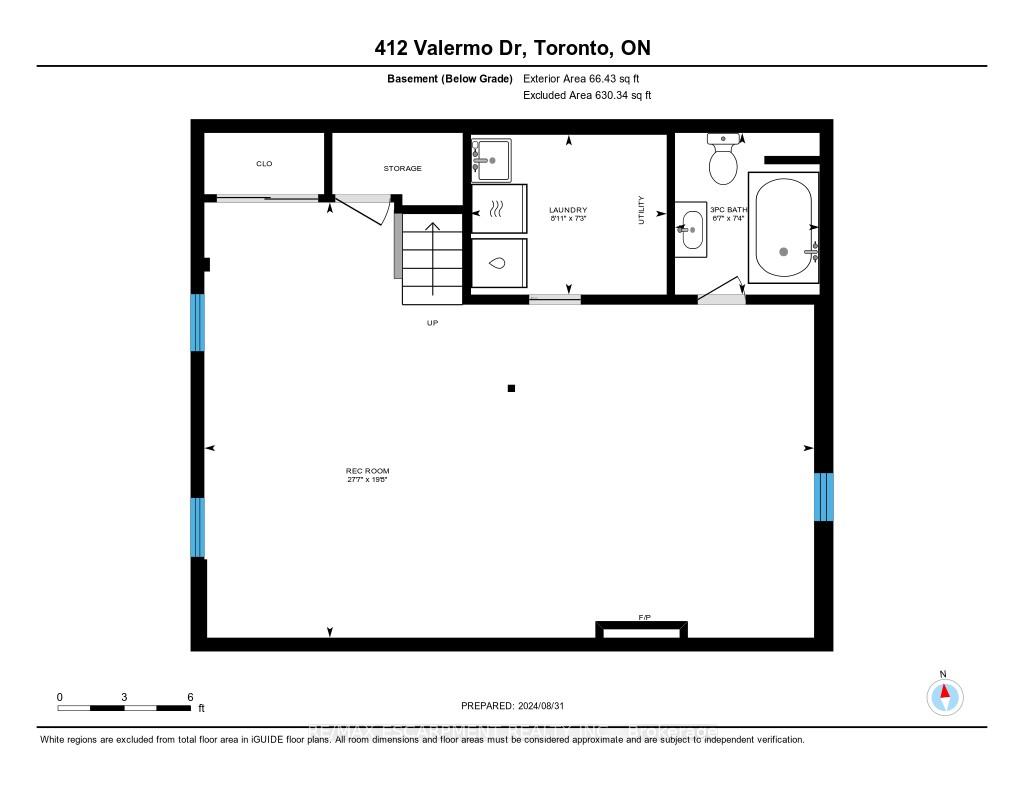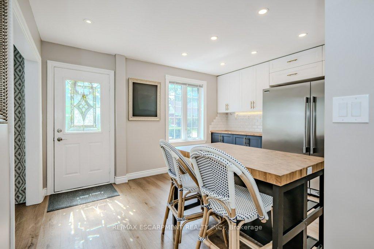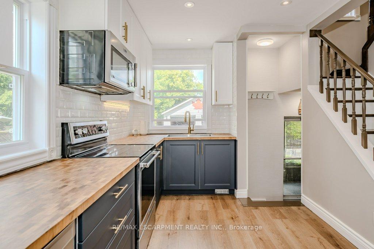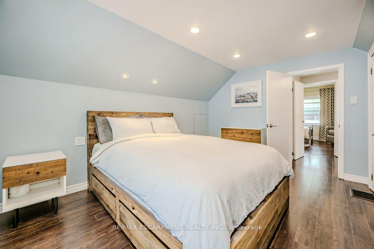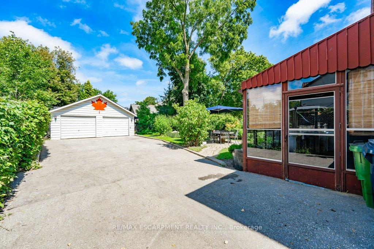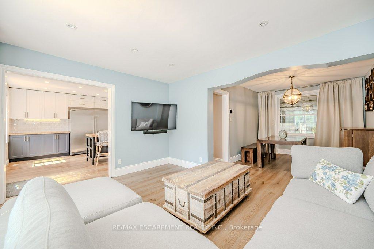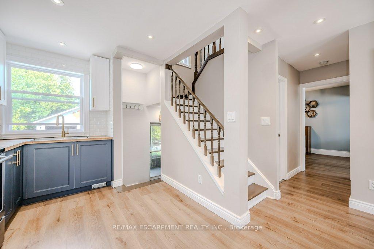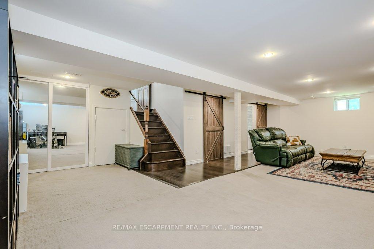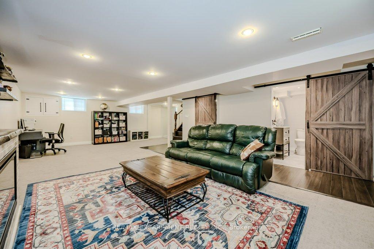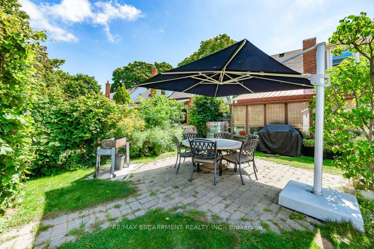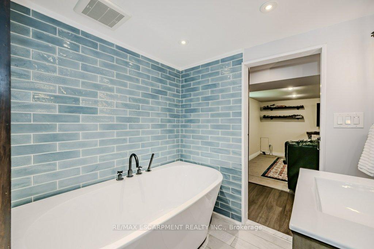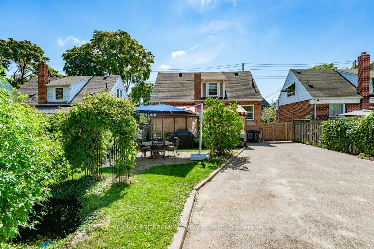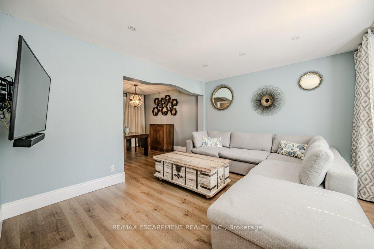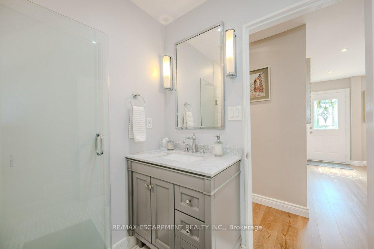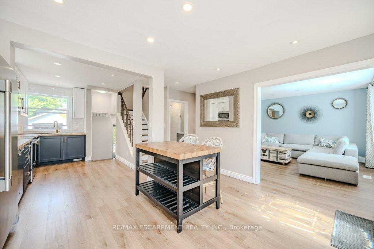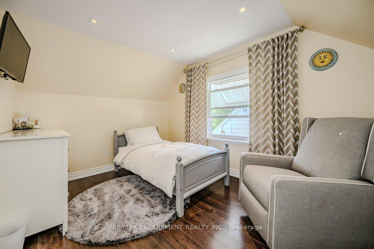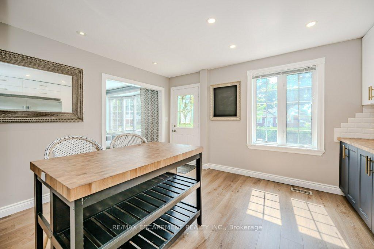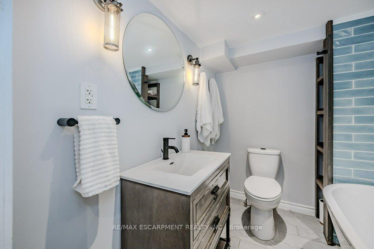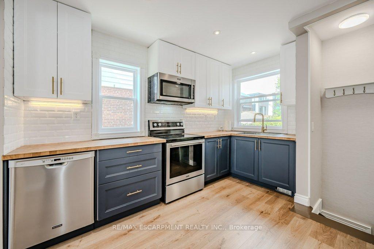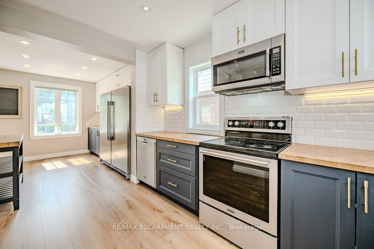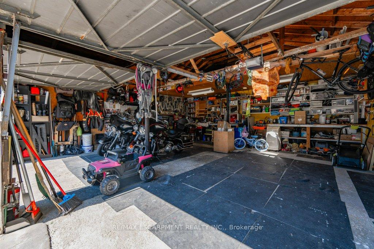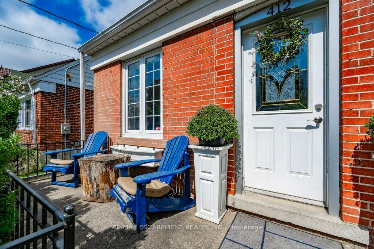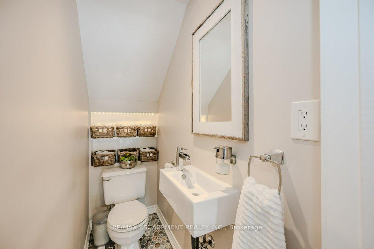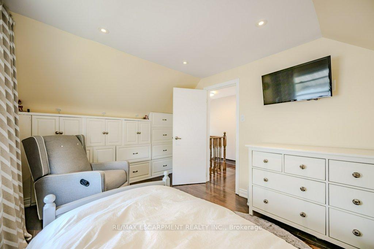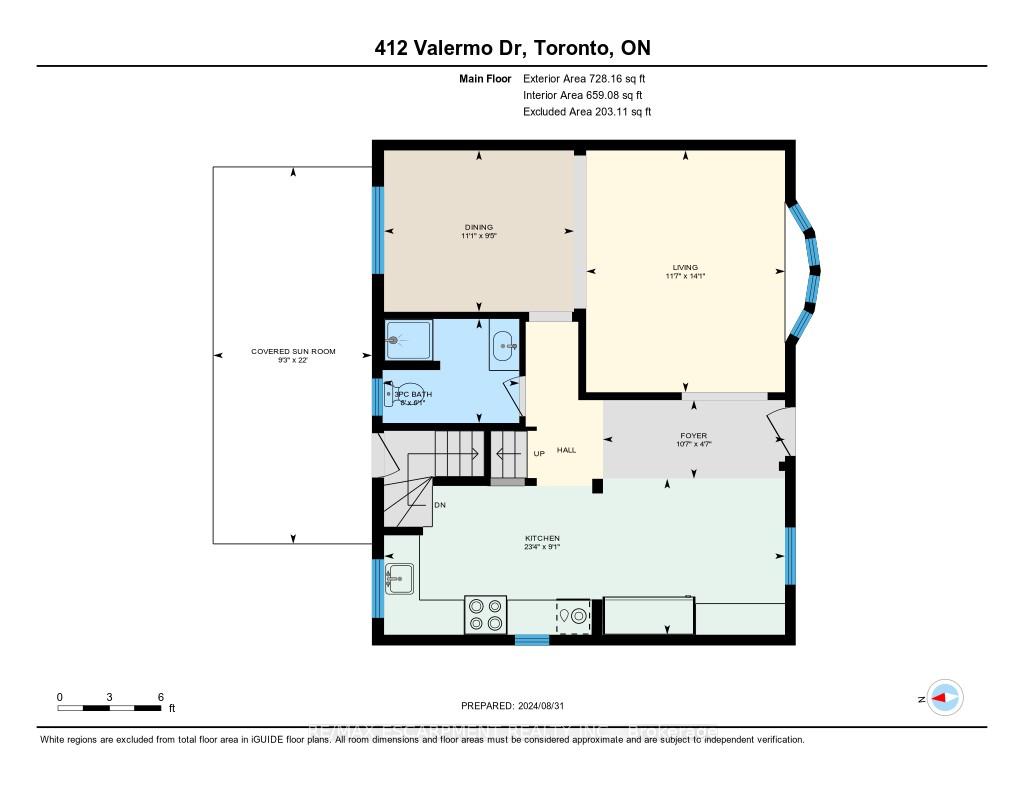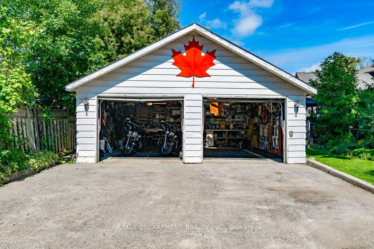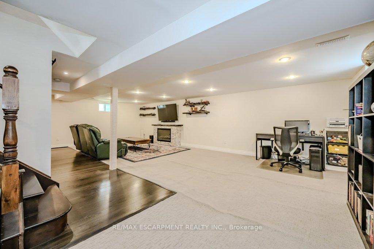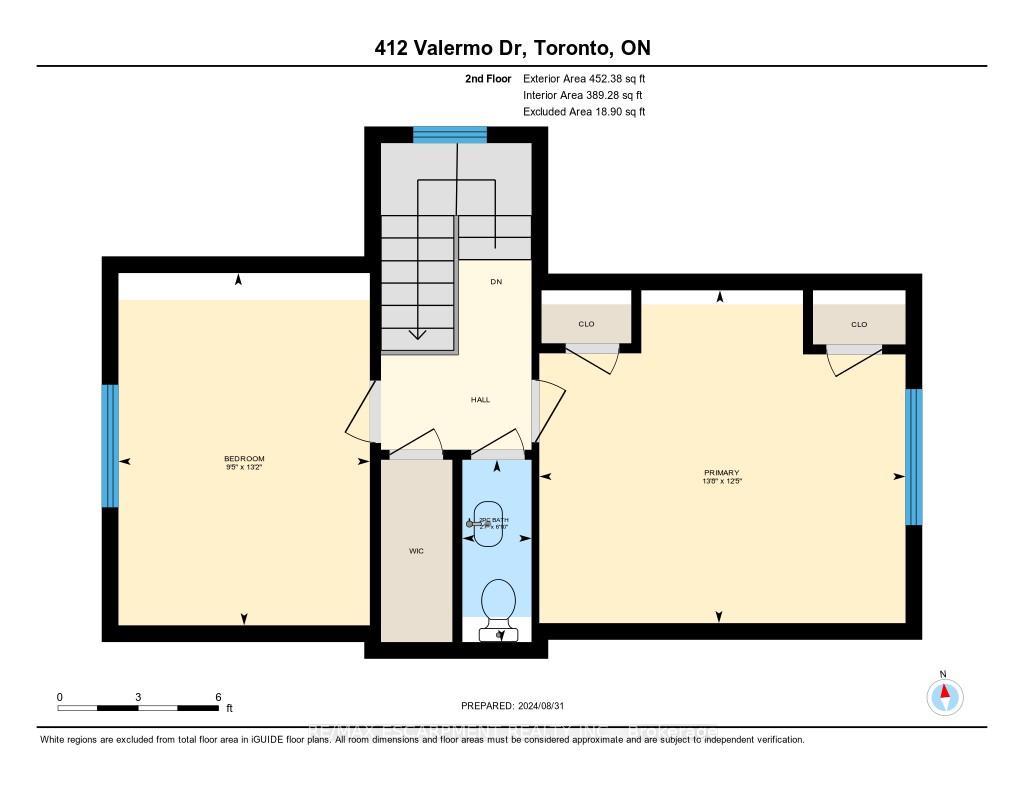$999,000
Available - For Sale
Listing ID: W10441259
412 Valermo Dr , Toronto, M8W 2L7, Ontario
| Location! Location! On A Quiet Family-Friendly Street in of Toronto's most sought after Alderwood community that has endless possibilities! Nestled among many new builds & sits on a 44 x 132 ft lot with a Separate Double car Garage & Plenty of parking ! The Sun-filled Main Floor Features a Brand New Open Concept Custom Chefs Kitchen & New Stainless Steel Appliances.The large family room features a Bay window & Is combined with the dining room Creating an entertainers Delight.The main floor leads to the enclosed Sun Room and the massive yard that you will enjoy entertaining in the summer with plenty of parking spaces for all your guests,The back yard of the home is sunny all day ! The upper level has 2 good sized Bedroom's with custom built in closets/Storage and hard wood Flooring. A Separate Entry To The spacious lower level which has above grade windows, plenty of storage & a New 4 pc bathroom, potential for a third bedroom can be easily added ,The Separate Double Car garage has lots of storage space & plenty of room for parking with room to spare! Newer Furnace,air conditioner, hot water heater. This home sits on a large lot for future development in a Fantastic Location With Public French Immersion Schools, Daycare, Library, Recreation Centre With Pool, Etobicoke Ravine And Conservation, Bike Trails, Parks, Ttc, Major Highways, The Lake And Sherway Gardens the Airport is Only 15 Minutes Away! |
| Extras: New renovated Kitchen and 2 new baths |
| Price | $999,000 |
| Taxes: | $4677.00 |
| Address: | 412 Valermo Dr , Toronto, M8W 2L7, Ontario |
| Lot Size: | 44.00 x 132.00 (Feet) |
| Acreage: | < .50 |
| Directions/Cross Streets: | Brownsline/Valermo Dr. |
| Rooms: | 8 |
| Rooms +: | 1 |
| Bedrooms: | 2 |
| Bedrooms +: | |
| Kitchens: | 1 |
| Family Room: | N |
| Basement: | Finished, Full |
| Approximatly Age: | 51-99 |
| Property Type: | Detached |
| Style: | 1 1/2 Storey |
| Exterior: | Brick |
| Garage Type: | Detached |
| (Parking/)Drive: | Private |
| Drive Parking Spaces: | 8 |
| Pool: | None |
| Approximatly Age: | 51-99 |
| Approximatly Square Footage: | 1100-1500 |
| Property Features: | Park, Public Transit, School, School Bus Route |
| Fireplace/Stove: | N |
| Heat Source: | Gas |
| Heat Type: | Forced Air |
| Central Air Conditioning: | Central Air |
| Sewers: | Sewers |
| Water: | Municipal |
$
%
Years
This calculator is for demonstration purposes only. Always consult a professional
financial advisor before making personal financial decisions.
| Although the information displayed is believed to be accurate, no warranties or representations are made of any kind. |
| RE/MAX ESCARPMENT REALTY INC. |
|
|

Yuvraj Sharma
Sales Representative
Dir:
647-961-7334
Bus:
905-783-1000
| Virtual Tour | Book Showing | Email a Friend |
Jump To:
At a Glance:
| Type: | Freehold - Detached |
| Area: | Toronto |
| Municipality: | Toronto |
| Neighbourhood: | Alderwood |
| Style: | 1 1/2 Storey |
| Lot Size: | 44.00 x 132.00(Feet) |
| Approximate Age: | 51-99 |
| Tax: | $4,677 |
| Beds: | 2 |
| Baths: | 3 |
| Fireplace: | N |
| Pool: | None |
Locatin Map:
Payment Calculator:

