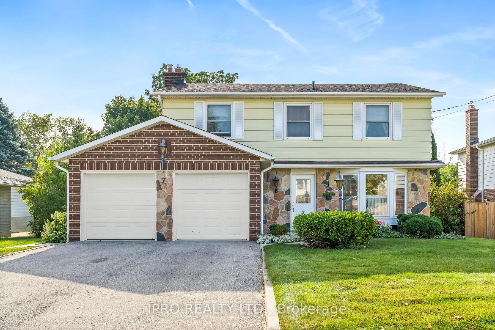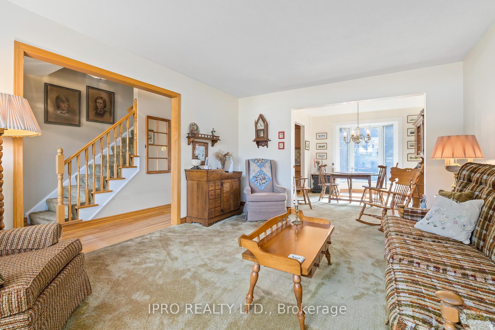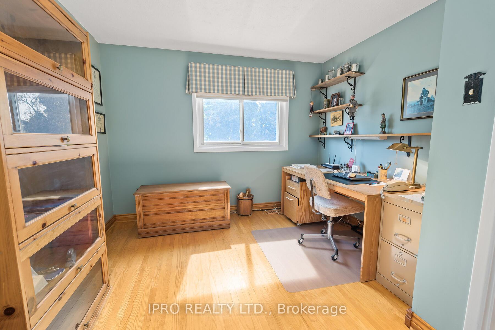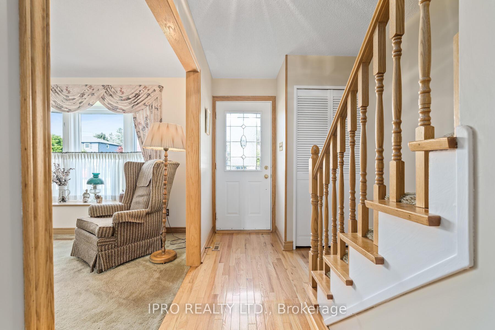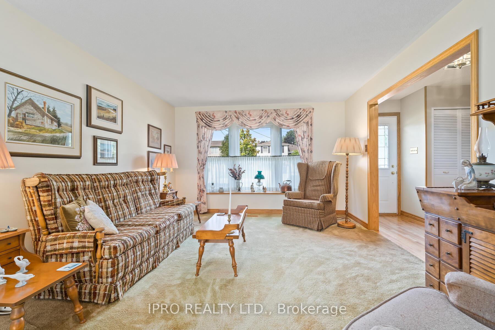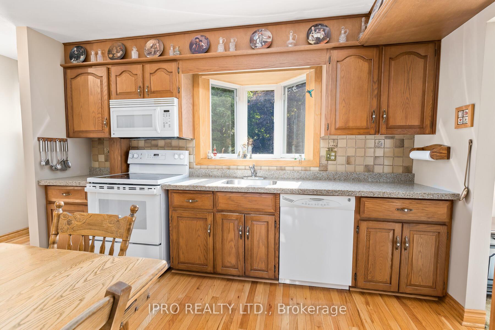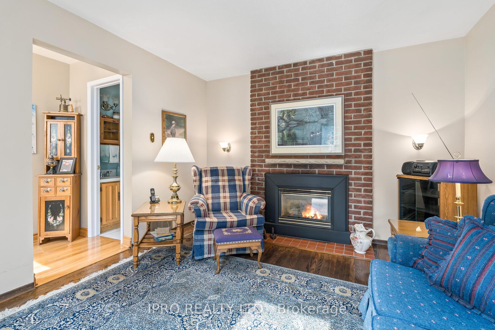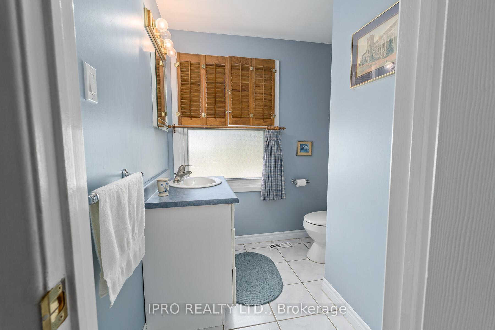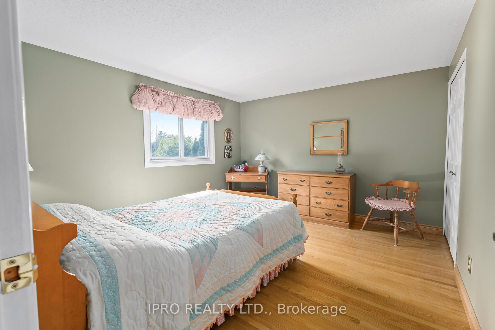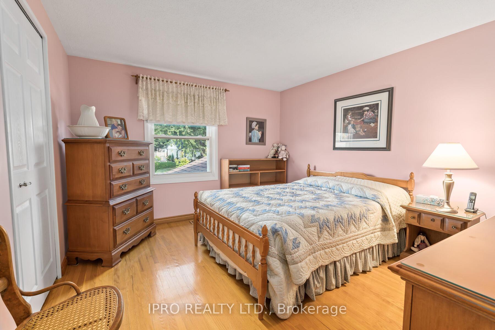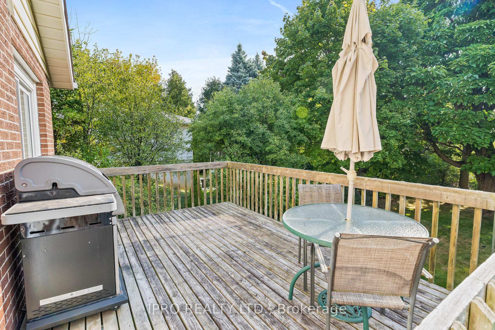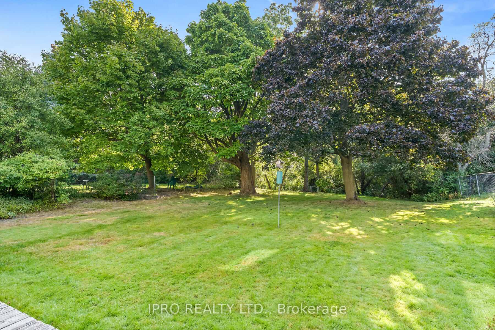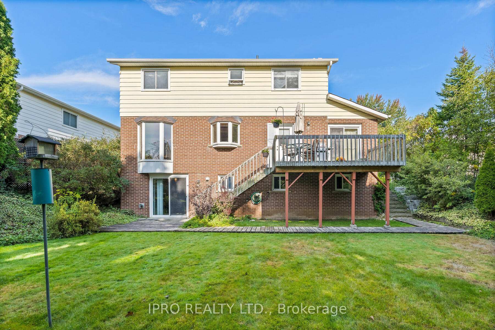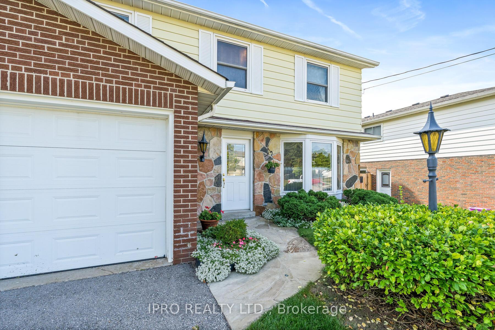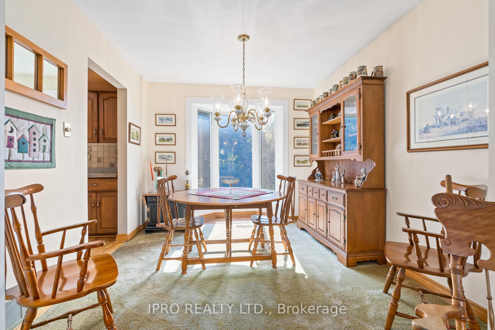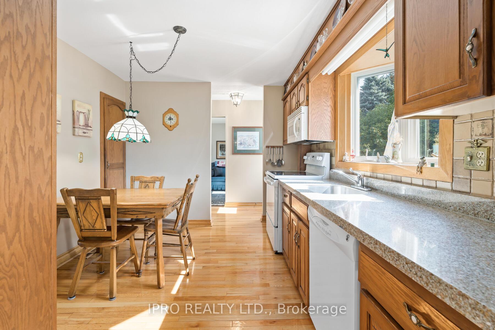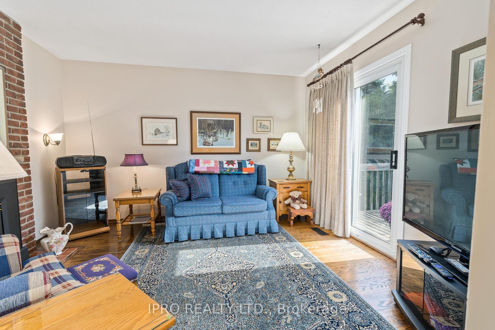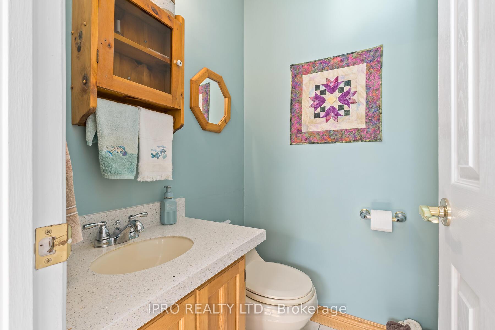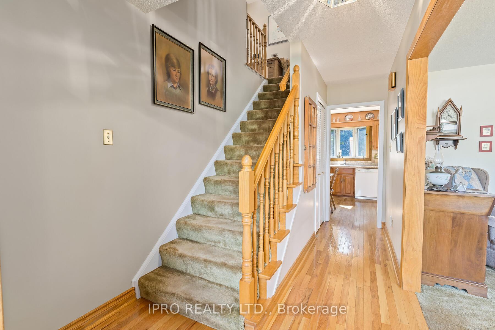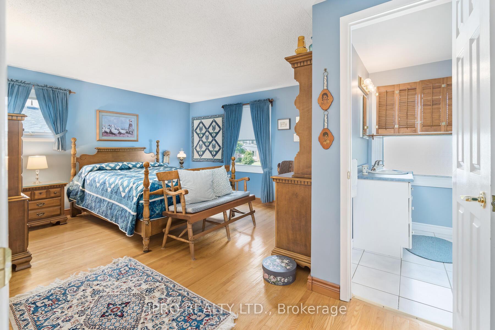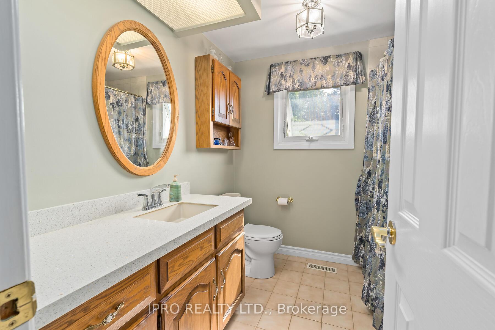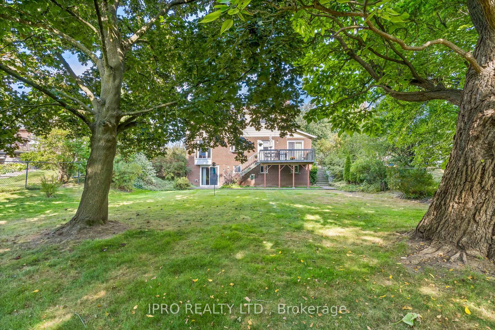$1,199,900
Available - For Sale
Listing ID: W9355978
7 Eden Pl , Halton Hills, L7G 1G4, Ontario
| Welcome to 7 Eden Place. This well maintained and clean 4 bedroom, 3 bathroom, home is located on a family friendly cul-de-sac and beautiful pool sized deep ravine lot. The eat-in kitchen features solid oak cabinets, granite countertop and ceramic backsplash. The large windows in the dining/living room flood the main level with load of natural light, off the kitchen you'll find the cozy family room with gas fireplace and walkout to deck. The upstairs has 4 spacious bedrooms with gleaming hardwood floors, 2pc ensuite in the primary bedroom and an updated 4pc main bathroom. The large basement rec room features a gas fireplace and walkout to the backyard. The home is located close to many of Georgetown's great amenities and within walking distance to schools. |
| Extras: Roof 2018, Furnace 2020. |
| Price | $1,199,900 |
| Taxes: | $4969.02 |
| Address: | 7 Eden Pl , Halton Hills, L7G 1G4, Ontario |
| Lot Size: | 60.08 x 150.20 (Feet) |
| Directions/Cross Streets: | Mountainview Rd & Eden Place |
| Rooms: | 8 |
| Rooms +: | 2 |
| Bedrooms: | 4 |
| Bedrooms +: | |
| Kitchens: | 1 |
| Family Room: | Y |
| Basement: | Fin W/O |
| Property Type: | Detached |
| Style: | 2-Storey |
| Exterior: | Alum Siding, Brick |
| Garage Type: | Built-In |
| (Parking/)Drive: | Pvt Double |
| Drive Parking Spaces: | 2 |
| Pool: | None |
| Fireplace/Stove: | Y |
| Heat Source: | Gas |
| Heat Type: | Forced Air |
| Central Air Conditioning: | Central Air |
| Sewers: | Sewers |
| Water: | Municipal |
$
%
Years
This calculator is for demonstration purposes only. Always consult a professional
financial advisor before making personal financial decisions.
| Although the information displayed is believed to be accurate, no warranties or representations are made of any kind. |
| IPRO REALTY LTD. |
|
|

Yuvraj Sharma
Sales Representative
Dir:
647-961-7334
Bus:
905-783-1000
| Virtual Tour | Book Showing | Email a Friend |
Jump To:
At a Glance:
| Type: | Freehold - Detached |
| Area: | Halton |
| Municipality: | Halton Hills |
| Neighbourhood: | Georgetown |
| Style: | 2-Storey |
| Lot Size: | 60.08 x 150.20(Feet) |
| Tax: | $4,969.02 |
| Beds: | 4 |
| Baths: | 3 |
| Fireplace: | Y |
| Pool: | None |
Locatin Map:
Payment Calculator:

