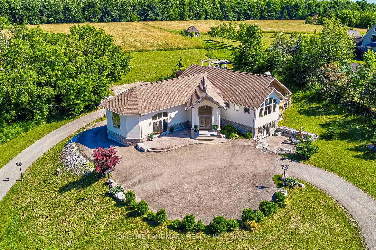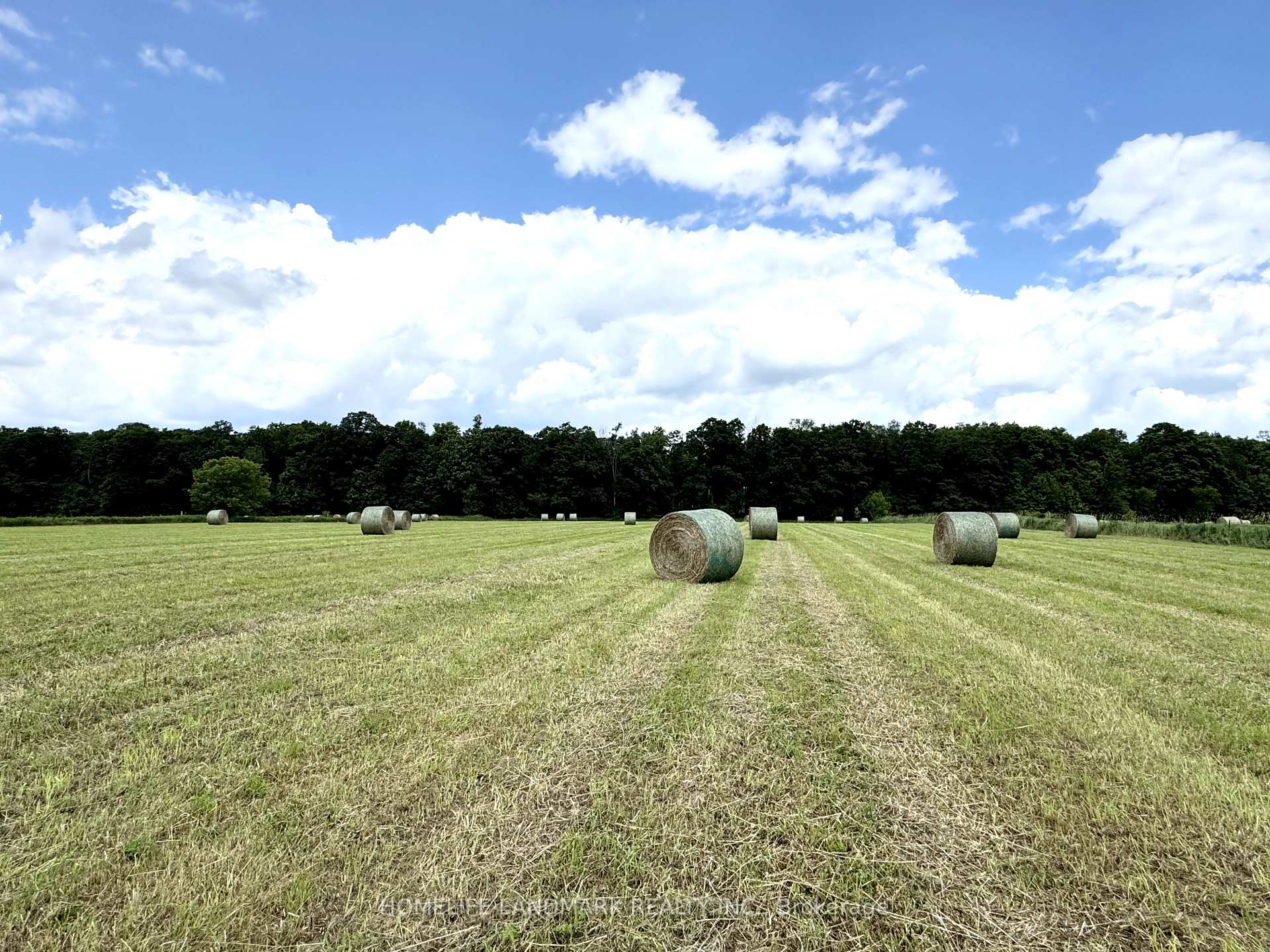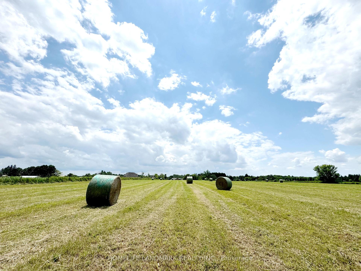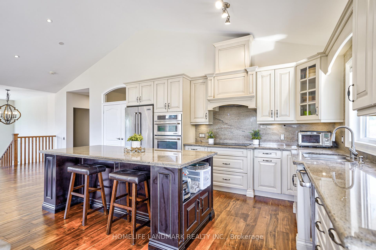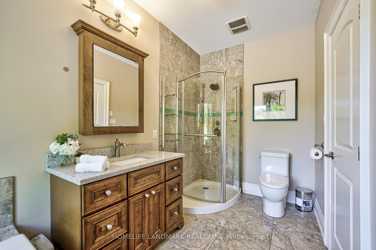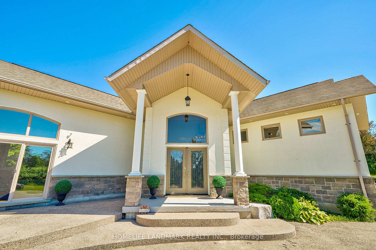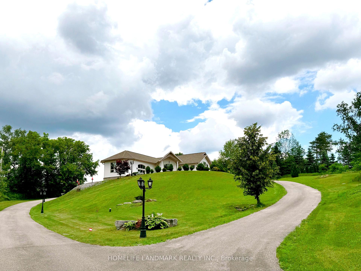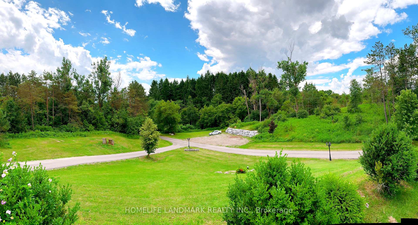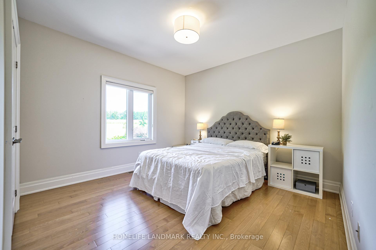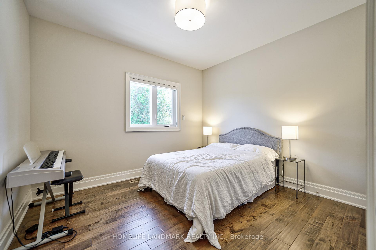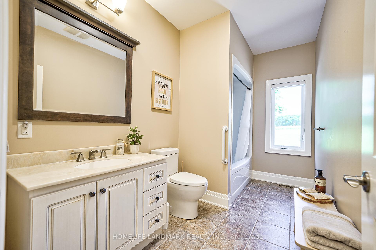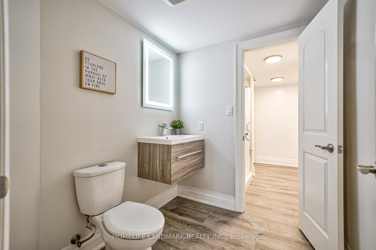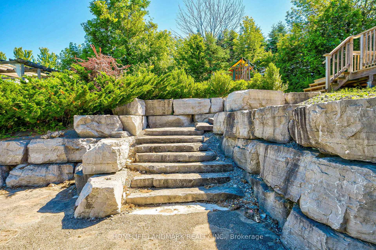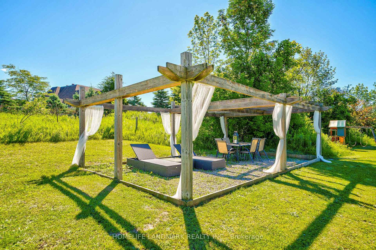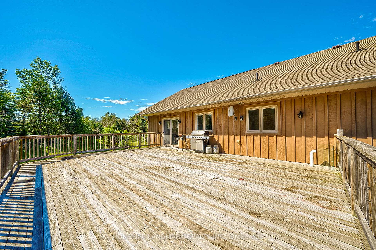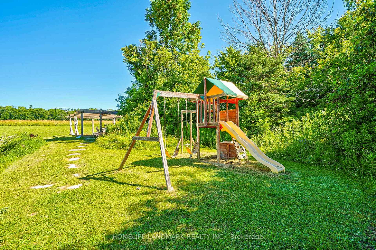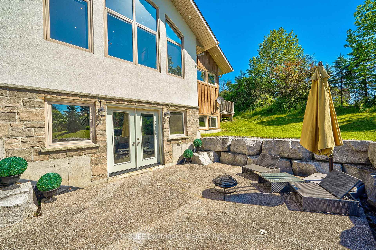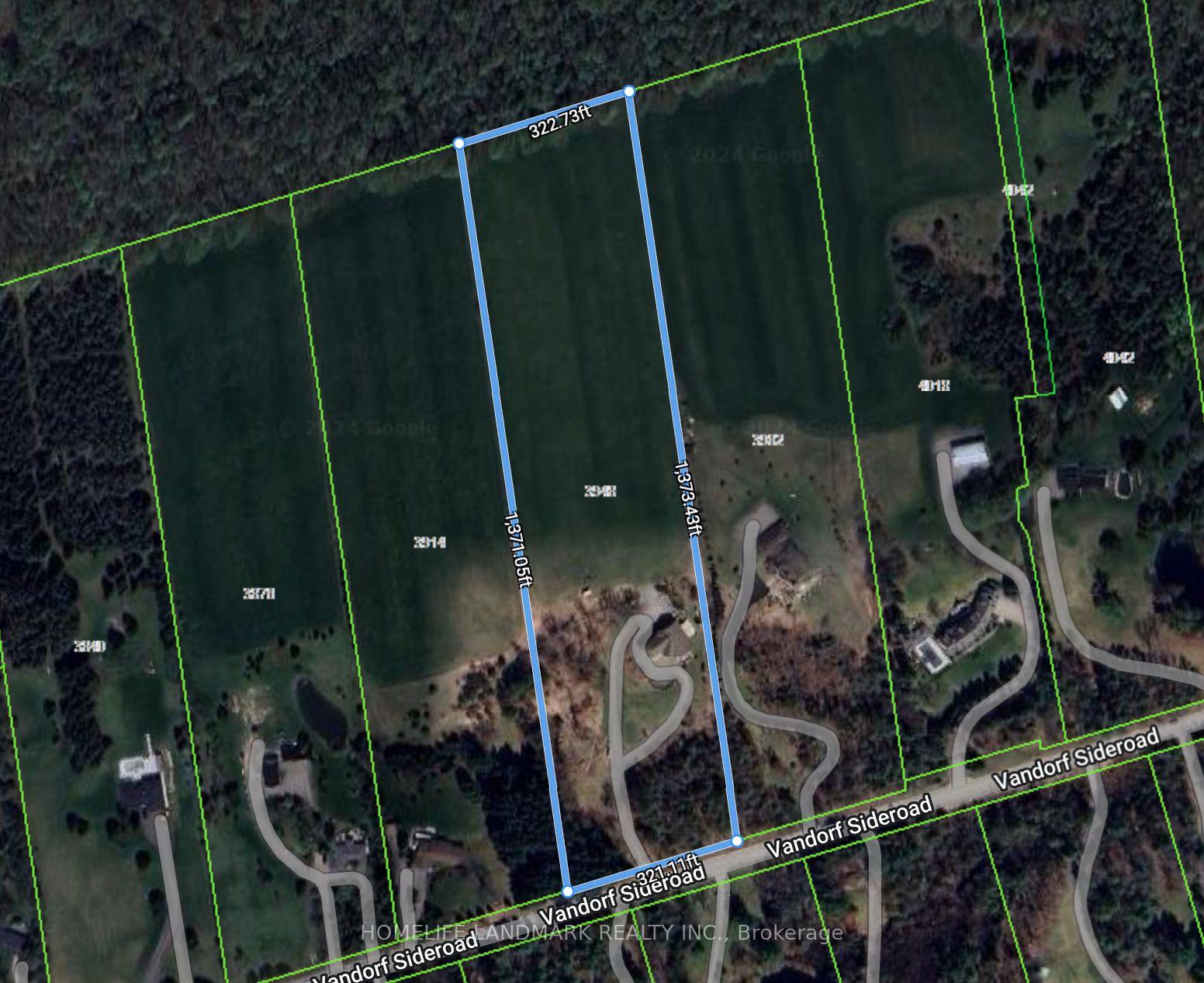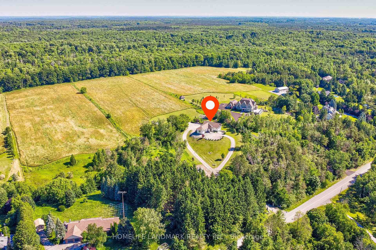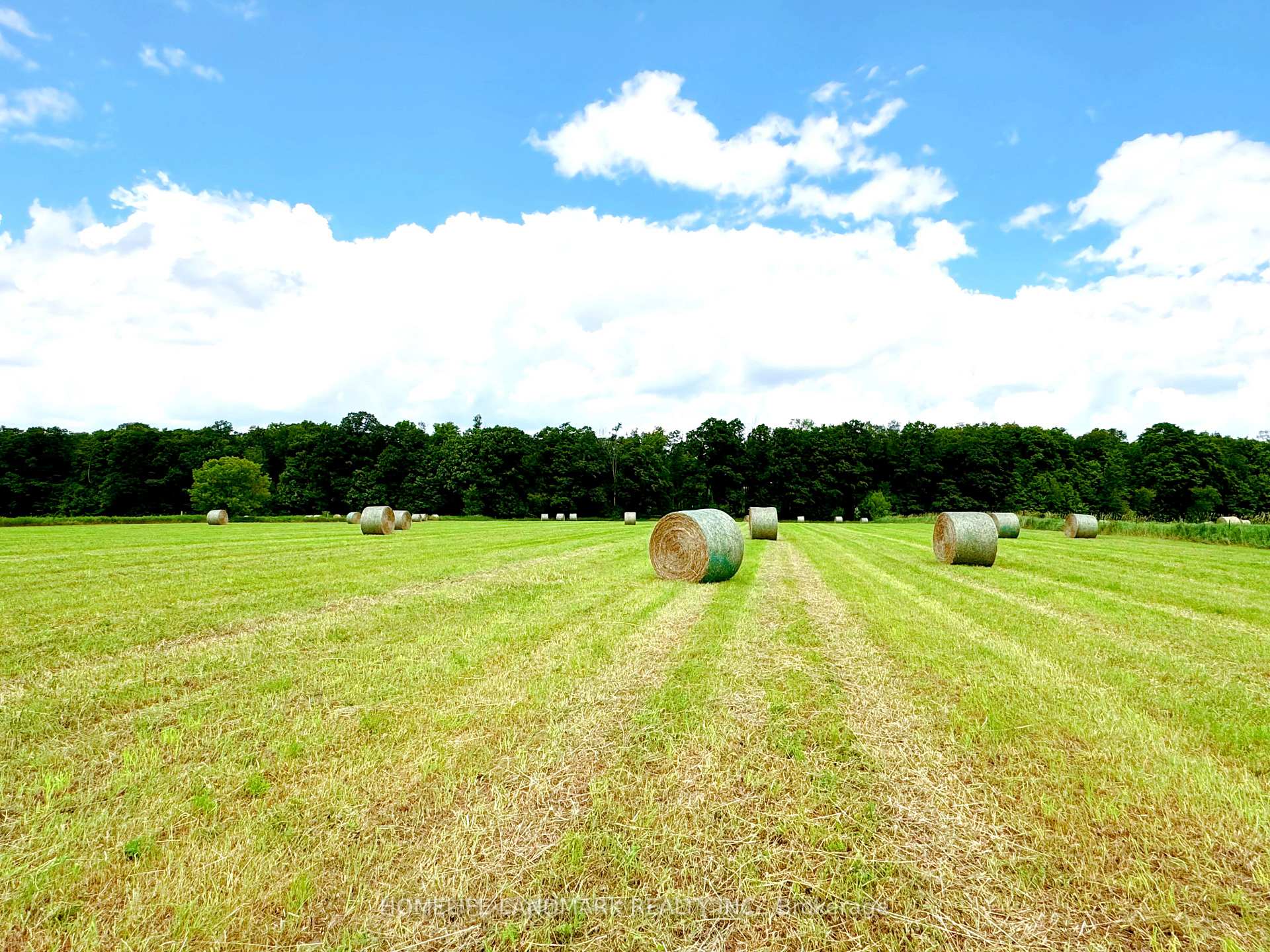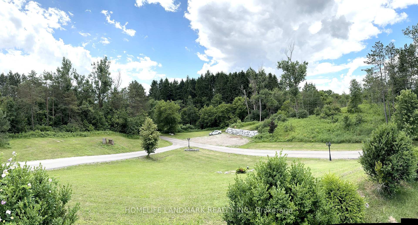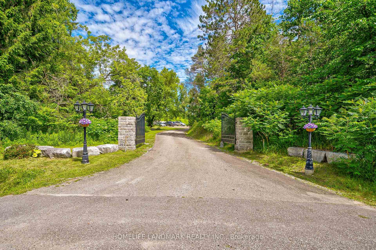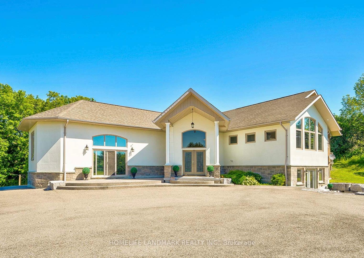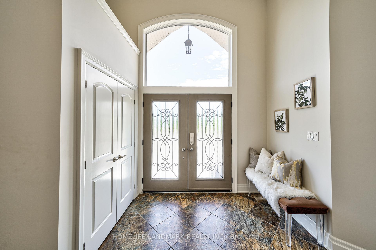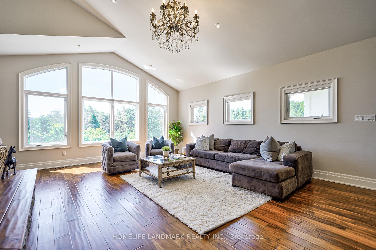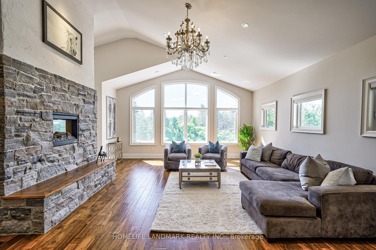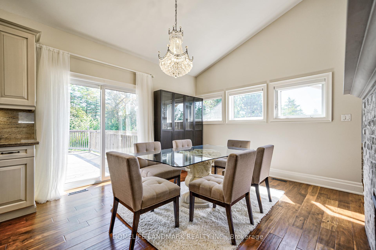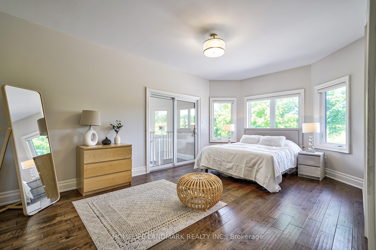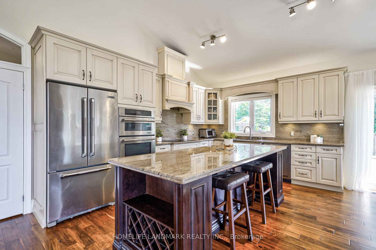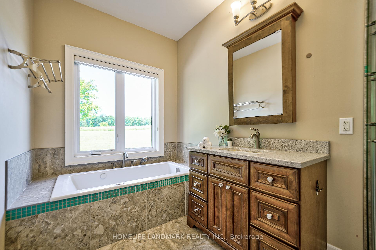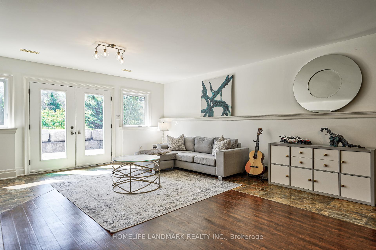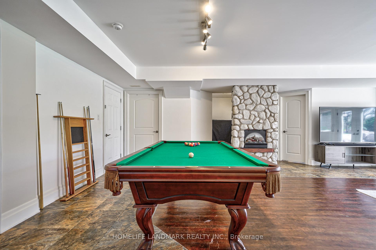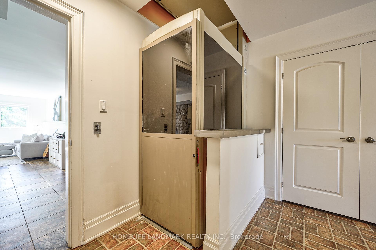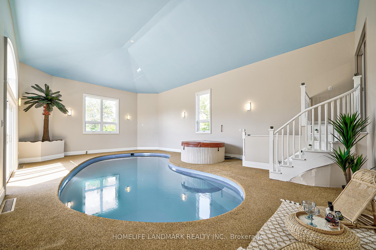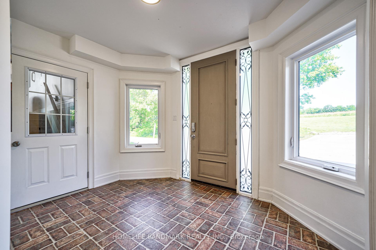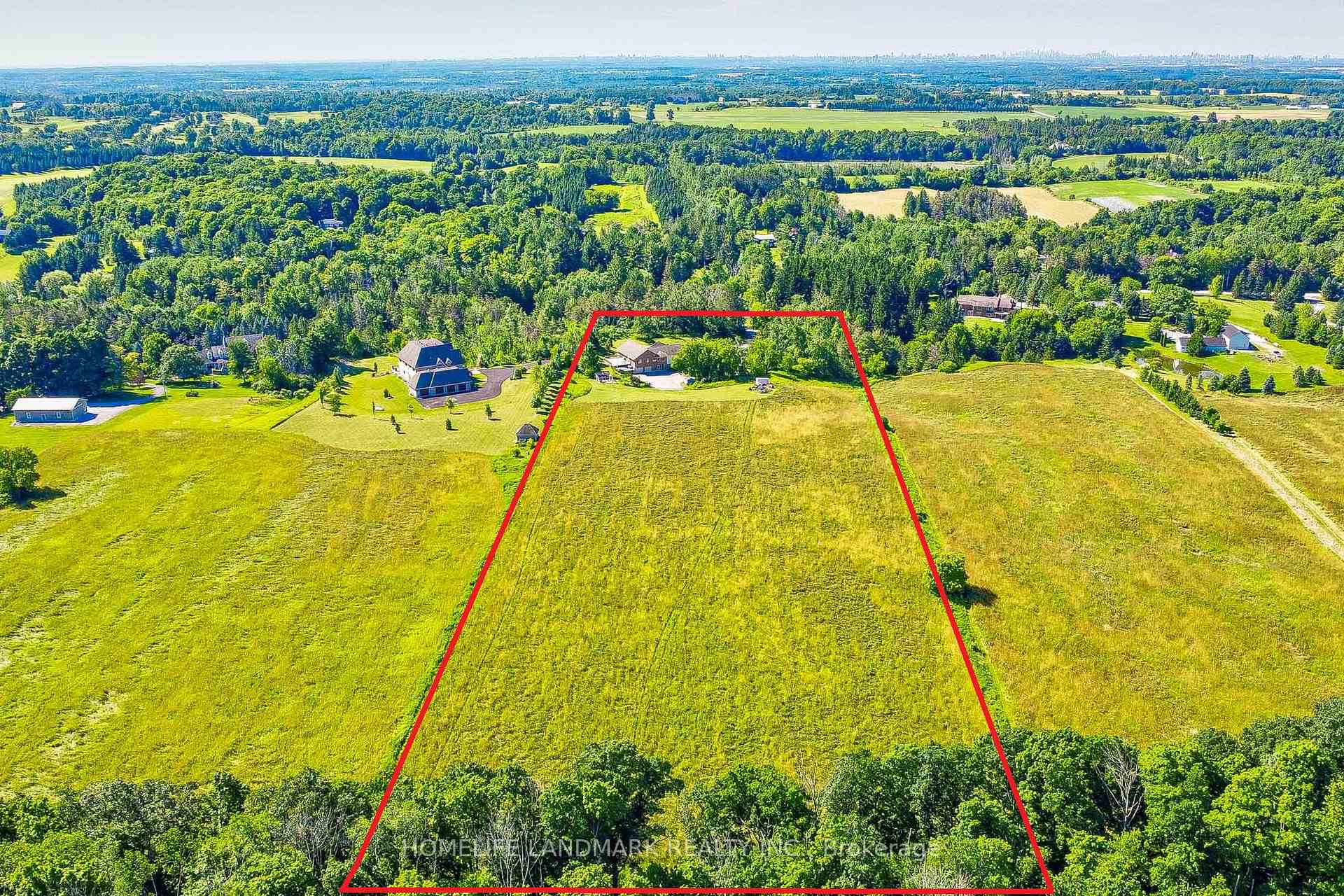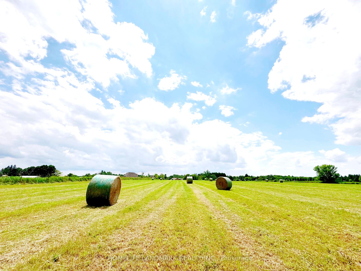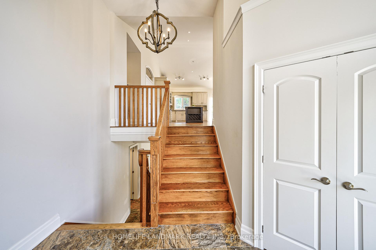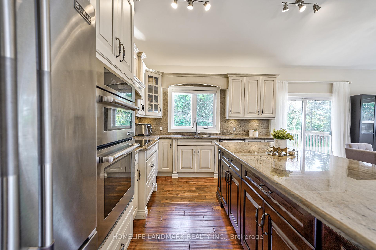$3,450,000
Available - For Sale
Listing ID: N8490054
3948 Vandorf Sdrd , Whitchurch-Stouffville, L4A 7X5, Ontario
| 10 acre lot in a prestigious neighbourhood, this custom-built hill-top country-style bungalow boasts an open-concept interior with a cathedral ceiling, a grand centre island in a family-sized kitchen along with a sizable walk-in pantry that takes celebrations to a whole new level, a walk-out basement to a quaint terrace just up on the hillside, an indoor chlorine-free swimming pool with hot tub elevated by a tropical theme, an in-house elevator for ease of access from lower to upper level, and a spacious backyard deck that leads out to a summer pergola overlooking a vast strip of land to the back of the residence that is all yours to have. Within 7 minutes to Hwy 404/ Aurora, 20 minutes to Markham, Richmond Hill and Newmarket, this property gives you the tranquility of rural enchantment while still enjoys proximity to city convenience. Most importantly, with this land, you will get to live the life of a country club with home business opportunities! |
| Extras: S.S Fridge, Oven, Dishwasher, Cooktop, Washer & Dryer, Hot Tub, Indoor Pool, All Elf's |
| Price | $3,450,000 |
| Taxes: | $6742.00 |
| Assessment Year: | 2023 |
| Address: | 3948 Vandorf Sdrd , Whitchurch-Stouffville, L4A 7X5, Ontario |
| Lot Size: | 321.11 x 1371.00 (Feet) |
| Acreage: | 10-24.99 |
| Directions/Cross Streets: | Kennedy Rd & Bloomington |
| Rooms: | 5 |
| Rooms +: | 4 |
| Bedrooms: | 3 |
| Bedrooms +: | 1 |
| Kitchens: | 1 |
| Family Room: | Y |
| Basement: | Fin W/O, Sep Entrance |
| Approximatly Age: | 6-15 |
| Property Type: | Detached |
| Style: | Bungalow-Raised |
| Exterior: | Stucco/Plaster, Vinyl Siding |
| Garage Type: | Attached |
| (Parking/)Drive: | Circular |
| Drive Parking Spaces: | 20 |
| Pool: | Indoor |
| Other Structures: | Garden Shed |
| Approximatly Age: | 6-15 |
| Approximatly Square Footage: | 2000-2500 |
| Property Features: | Campground, Clear View, Grnbelt/Conserv, Ravine, Wooded/Treed |
| Fireplace/Stove: | Y |
| Heat Source: | Electric |
| Heat Type: | Forced Air |
| Central Air Conditioning: | Central Air |
| Laundry Level: | Lower |
| Elevator Lift: | Y |
| Sewers: | Septic |
| Water: | Well |
| Water Supply Types: | Drilled Well |
| Utilities-Cable: | Y |
| Utilities-Hydro: | Y |
| Utilities-Gas: | N |
| Utilities-Telephone: | Y |
$
%
Years
This calculator is for demonstration purposes only. Always consult a professional
financial advisor before making personal financial decisions.
| Although the information displayed is believed to be accurate, no warranties or representations are made of any kind. |
| HOMELIFE LANDMARK REALTY INC. |
|
|

Yuvraj Sharma
Sales Representative
Dir:
647-961-7334
Bus:
905-783-1000
| Virtual Tour | Book Showing | Email a Friend |
Jump To:
At a Glance:
| Type: | Freehold - Detached |
| Area: | York |
| Municipality: | Whitchurch-Stouffville |
| Neighbourhood: | Rural Whitchurch-Stouffville |
| Style: | Bungalow-Raised |
| Lot Size: | 321.11 x 1371.00(Feet) |
| Approximate Age: | 6-15 |
| Tax: | $6,742 |
| Beds: | 3+1 |
| Baths: | 4 |
| Fireplace: | Y |
| Pool: | Indoor |
Locatin Map:
Payment Calculator:

