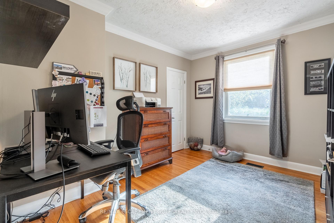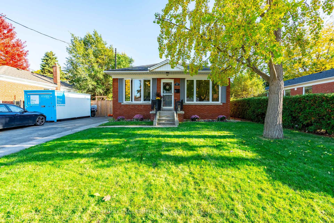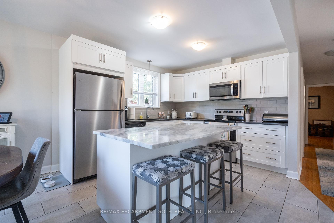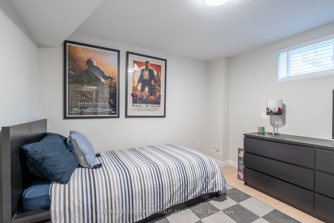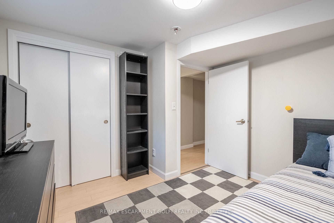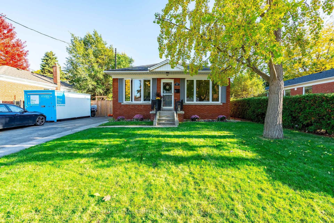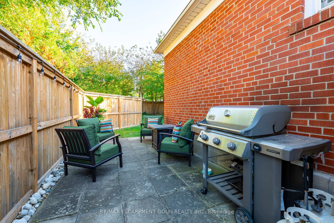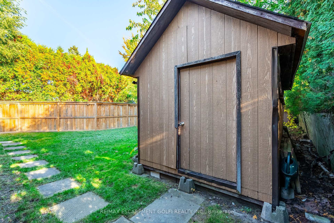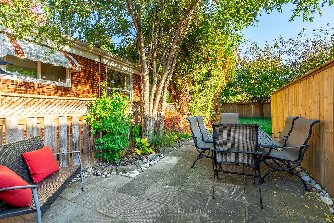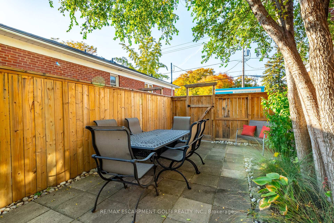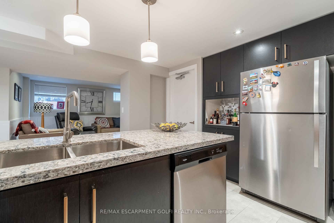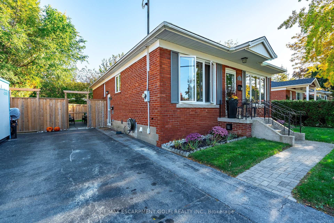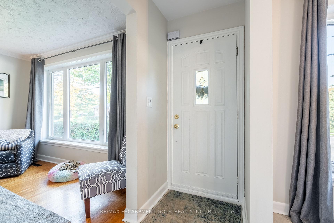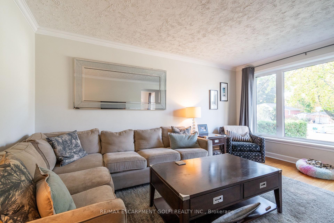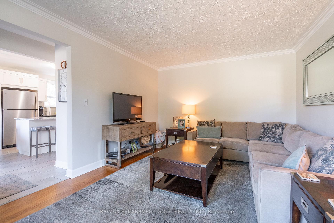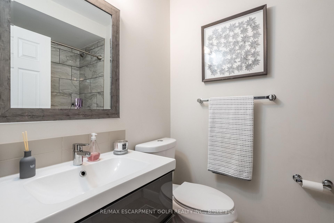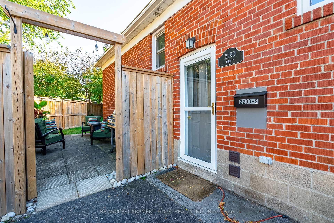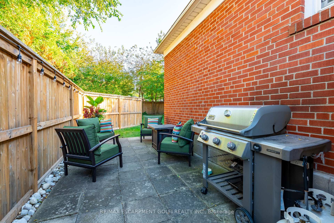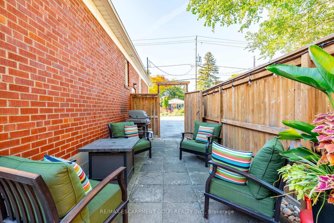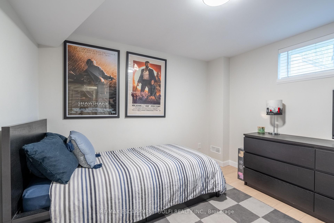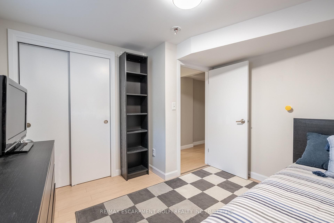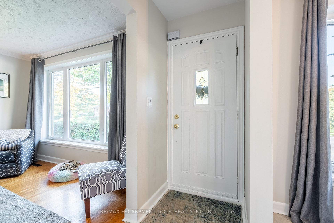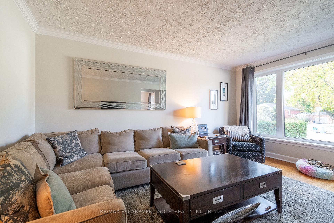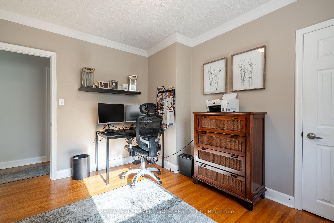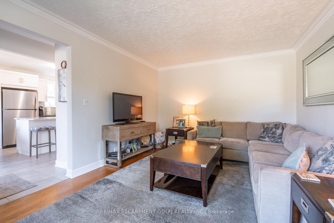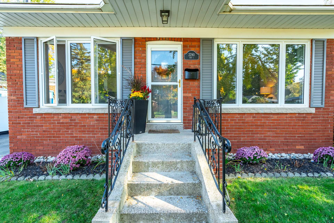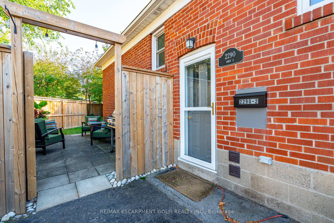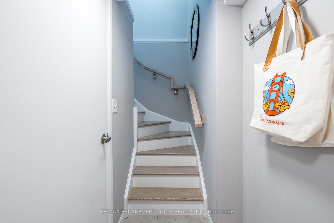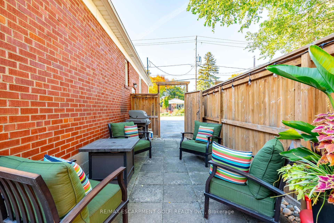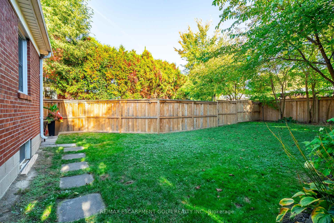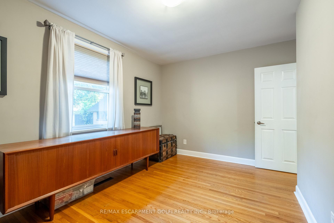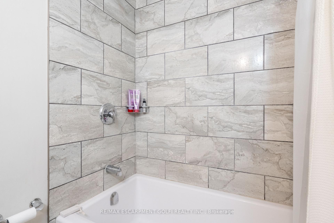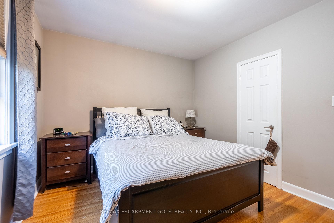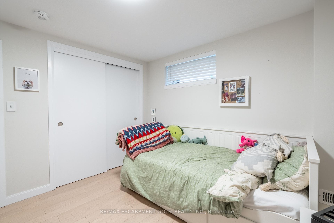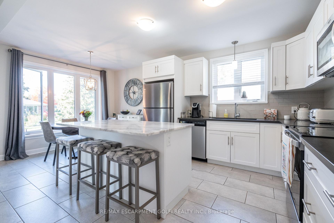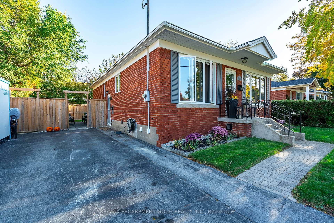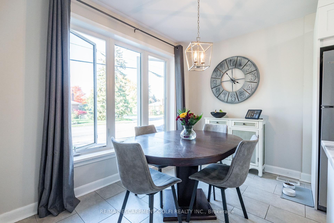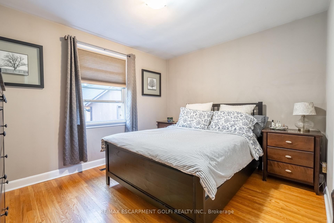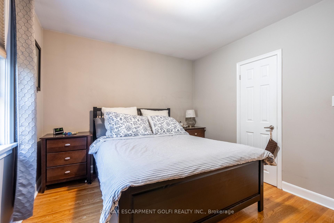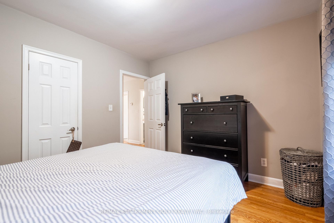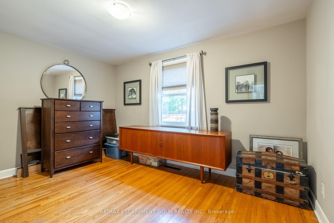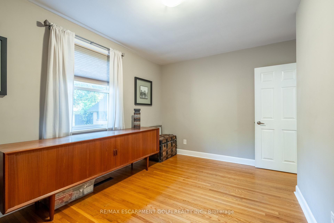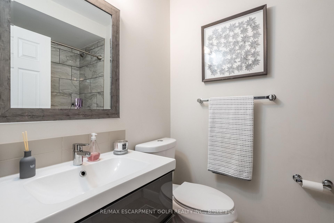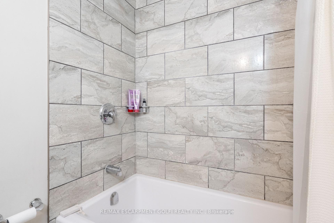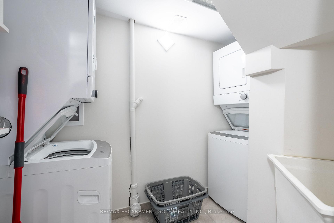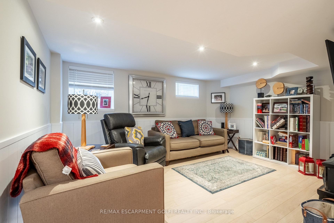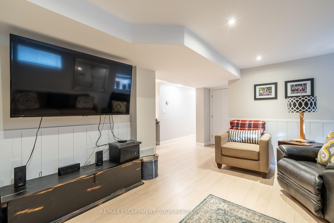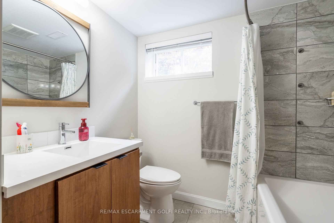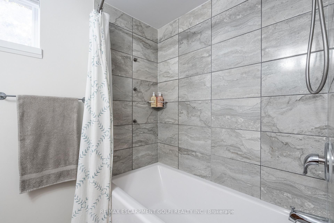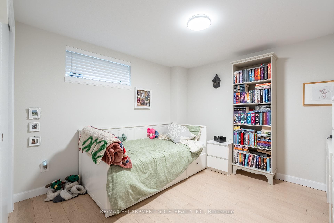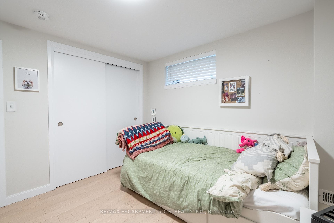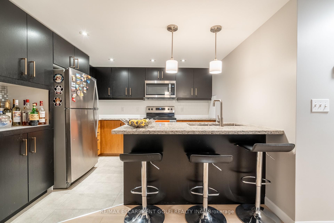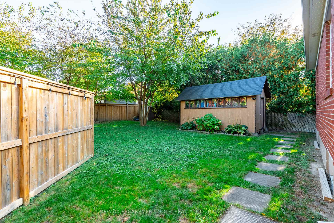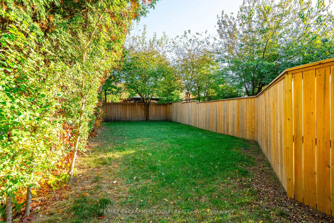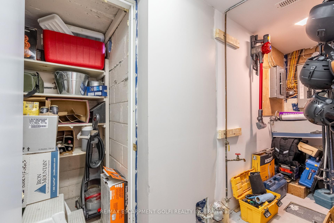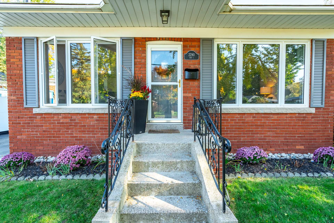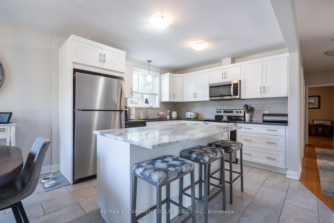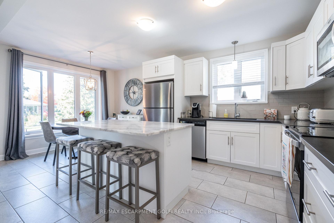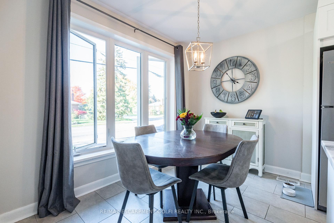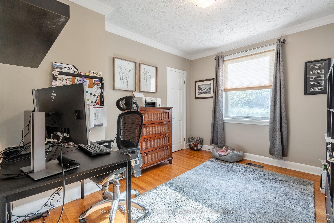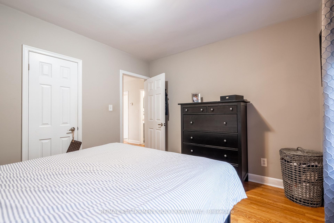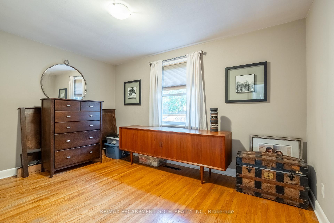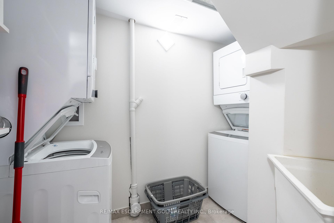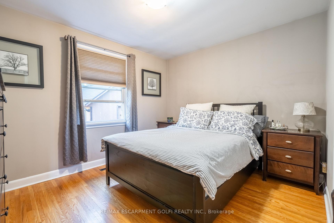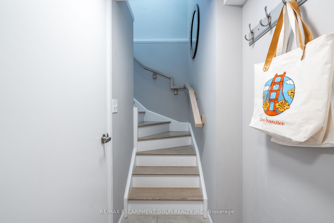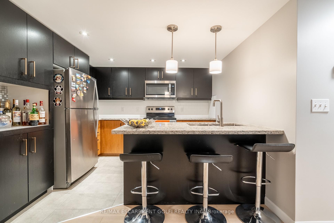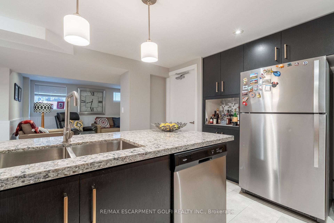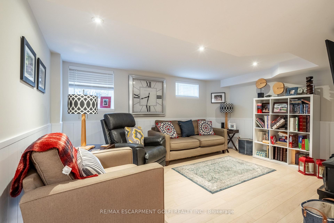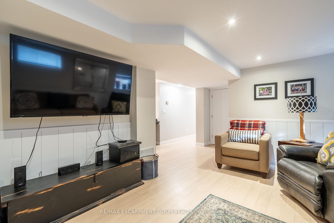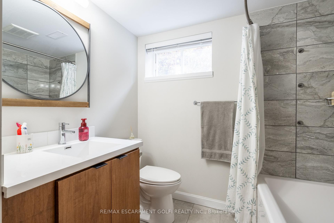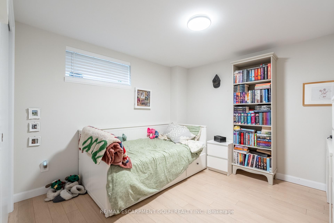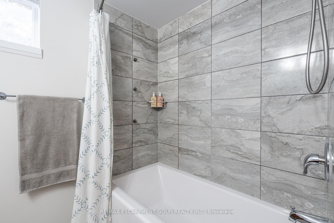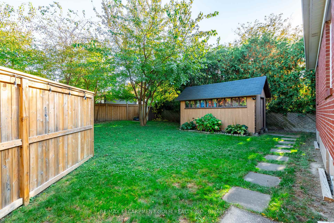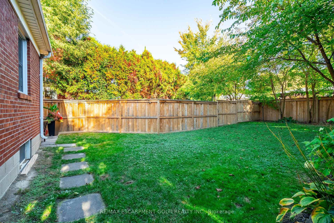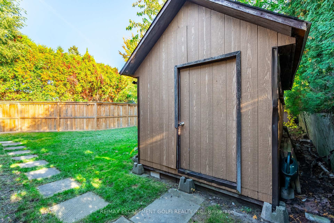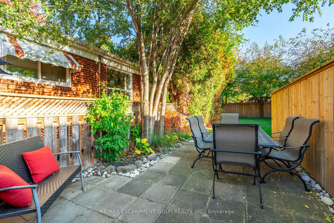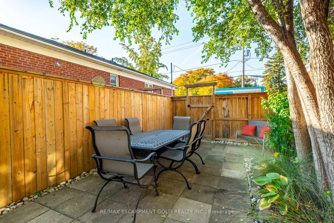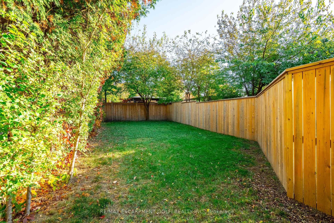$1,229,900
Available - For Sale
Listing ID: W9510307
2290 Woodward Ave , Burlington, L7R 1T6, Ontario
| Welcome to 2290 Woodward Ave! This rare legal duplex is fully renovated to meet all legal requirements, making it an exceptional opportunity for investors or multi-generational living. The main floor features a bright, modern 3-bedroom floorplan with an updated kitchen, bathroom, and large family room perfect for entertaining. The spacious 2-bedroom basement unit has a separate entrance, a new kitchen, new bathroom, and a large family room, making it ideal for guests or rental income. Both units are equipped with separately controlled heating and cooling, and there's shared laundry with separate washers and dryers for both occupants. The large backyard offers two separate fenced spaces for each unit, perfect for outdoor enjoyment and privacy. Located just steps from downtown Burlington, enjoy easy access to shopping, restaurants, the waterfront, and schools. Don't miss out on this stunning property - it's truly a rare find! |
| Price | $1,229,900 |
| Taxes: | $5527.28 |
| Address: | 2290 Woodward Ave , Burlington, L7R 1T6, Ontario |
| Lot Size: | 57.00 x 115.00 (Feet) |
| Acreage: | < .50 |
| Directions/Cross Streets: | Guelph Line |
| Rooms: | 6 |
| Rooms +: | 7 |
| Bedrooms: | 3 |
| Bedrooms +: | 2 |
| Kitchens: | 1 |
| Kitchens +: | 1 |
| Family Room: | Y |
| Basement: | Finished, Full |
| Approximatly Age: | 51-99 |
| Property Type: | Detached |
| Style: | Bungalow |
| Exterior: | Brick |
| Garage Type: | None |
| (Parking/)Drive: | Pvt Double |
| Drive Parking Spaces: | 4 |
| Pool: | None |
| Approximatly Age: | 51-99 |
| Approximatly Square Footage: | 1100-1500 |
| Property Features: | Hospital, Lake/Pond, Marina, Park, Place Of Worship, Public Transit |
| Fireplace/Stove: | N |
| Heat Source: | Gas |
| Heat Type: | Forced Air |
| Central Air Conditioning: | Central Air |
| Sewers: | Sewers |
| Water: | Municipal |
$
%
Years
This calculator is for demonstration purposes only. Always consult a professional
financial advisor before making personal financial decisions.
| Although the information displayed is believed to be accurate, no warranties or representations are made of any kind. |
| RE/MAX ESCARPMENT GOLFI REALTY INC. |
|
|

Yuvraj Sharma
Sales Representative
Dir:
647-961-7334
Bus:
905-783-1000
| Book Showing | Email a Friend |
Jump To:
At a Glance:
| Type: | Freehold - Detached |
| Area: | Halton |
| Municipality: | Burlington |
| Neighbourhood: | Brant |
| Style: | Bungalow |
| Lot Size: | 57.00 x 115.00(Feet) |
| Approximate Age: | 51-99 |
| Tax: | $5,527.28 |
| Beds: | 3+2 |
| Baths: | 2 |
| Fireplace: | N |
| Pool: | None |
Locatin Map:
Payment Calculator:

