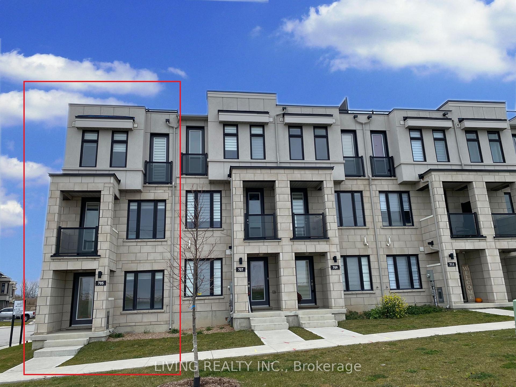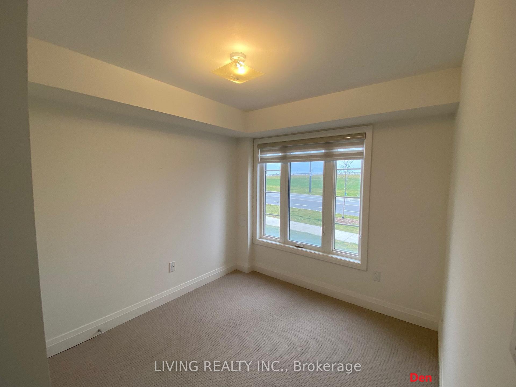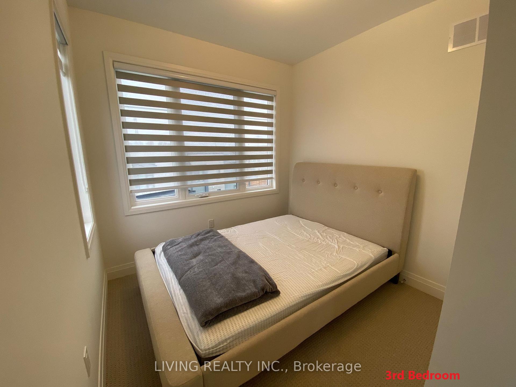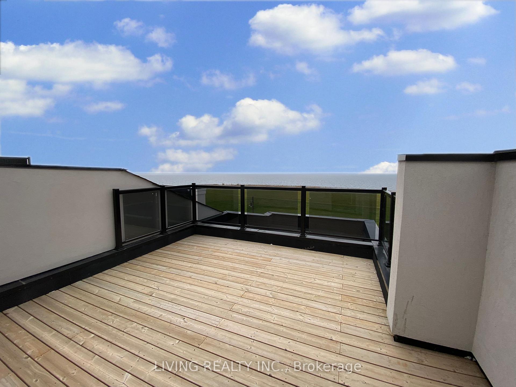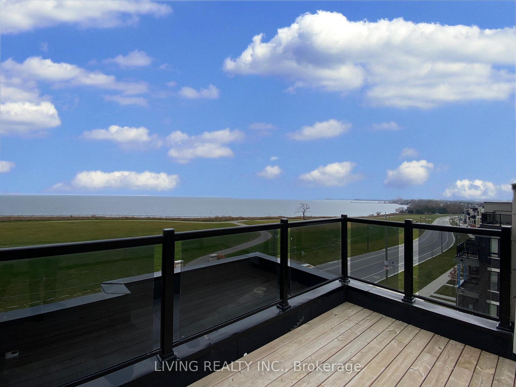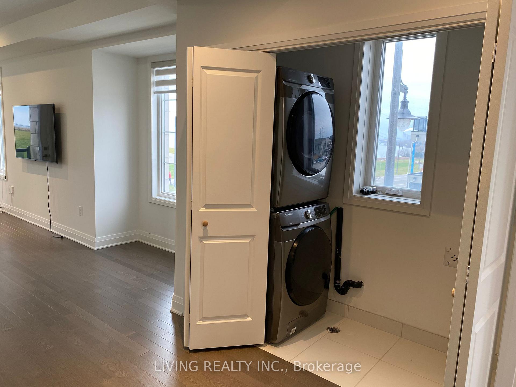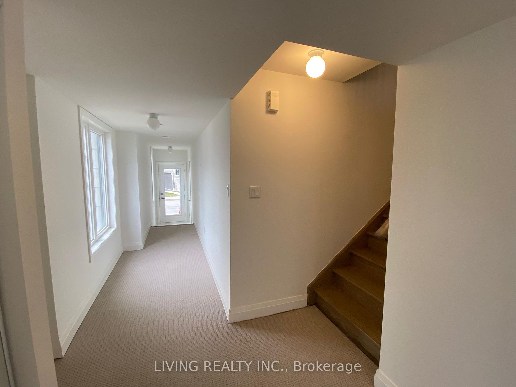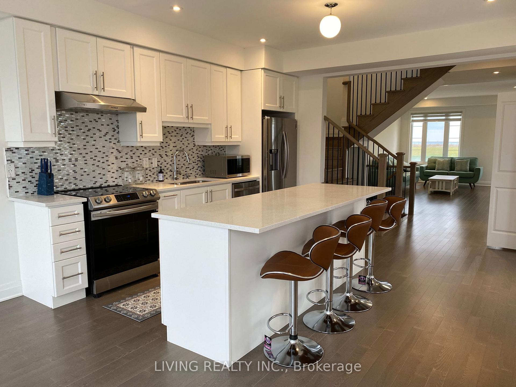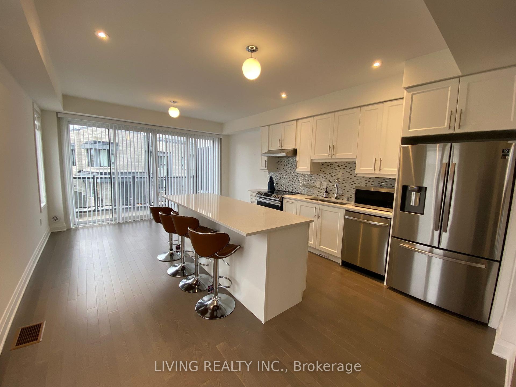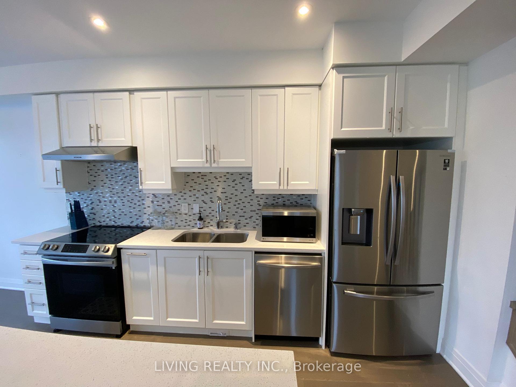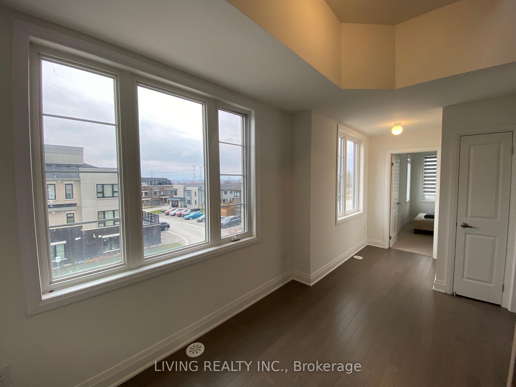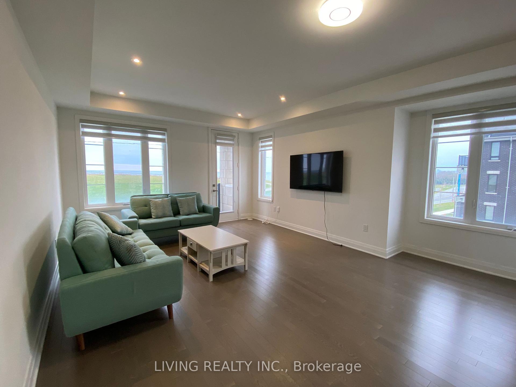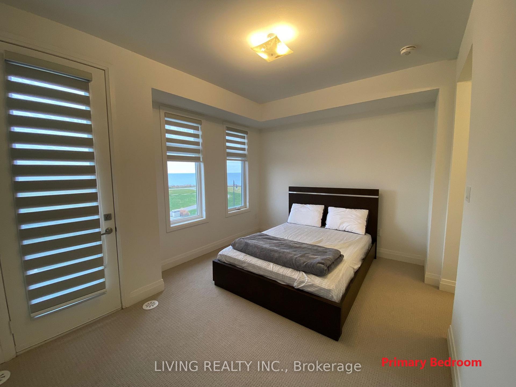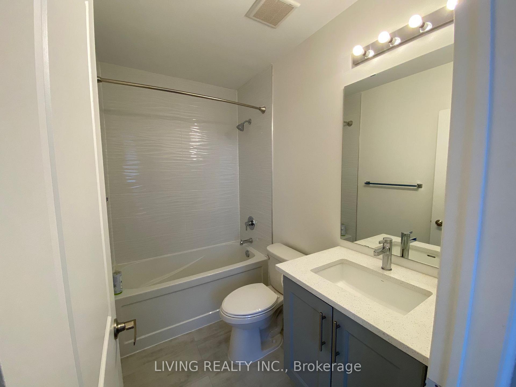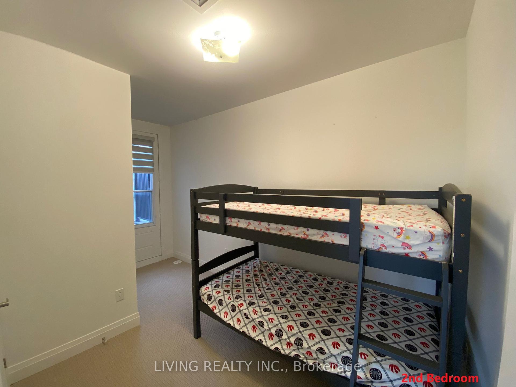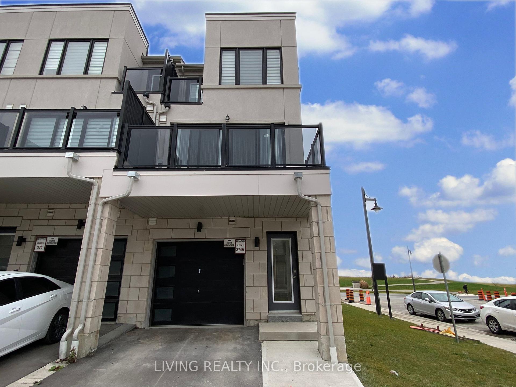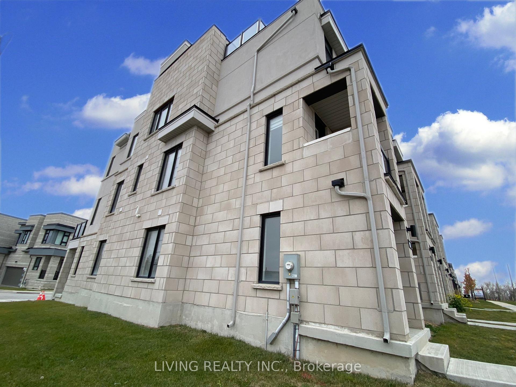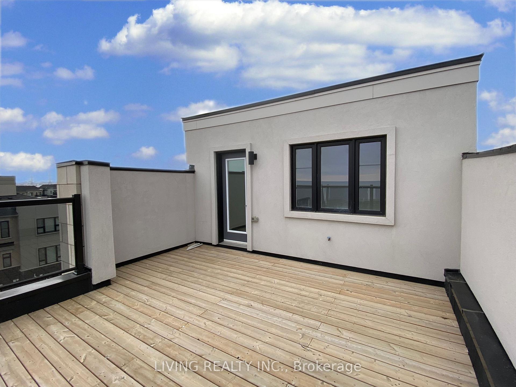$950,000
Available - For Sale
Listing ID: E10433655
705 Port Darlington Rd , Clarington, L1C 7G3, Ontario
| Welcome to this Stunning waterfront end-unit townhome offering unparalleled views of Lake Ontario. This elegant home features over 2,100 sq. ft. of living space, including 3 spacious bedrooms plus a spacious den, 3 bathrooms, 2 private balconies, and an expansive rooftop patio. The 2nd-floor open-concept living area boasts sleek hardwood floors, large windows that flood the space with natural light, and 2 balconies perfect for enjoying the lake breeze. The chefs kitchen is designed to impress, complete with a center island, granite countertops, a slide-in electric stove, French-door refrigerator, and modern white quartz counters and cabinetry. The 3rd floor is a private sanctuary, offering three bedrooms, including a luxurious primary suite with a walk-in closet, a 4-piece ensuite, and a private balcony overlooking the lake. The ground floor adds versatility with a den/office and can be used as a spacious bedroom, and a 3-piece bathroom. The crown jewel of this home is the rooftop patio, providing breathtaking views of Lake Ontario and the surrounding landscape. This outdoor retreat is ideal for entertaining, relaxing, or enjoying stunning sunrises and sunsets. Experience elevated living in this exceptional waterfront property! |
| Extras: Fridge, Stove, Range Hood, Dishwasher, Washer and Dryer |
| Price | $950,000 |
| Taxes: | $5913.62 |
| Address: | 705 Port Darlington Rd , Clarington, L1C 7G3, Ontario |
| Lot Size: | 17.60 x 74.84 (Feet) |
| Directions/Cross Streets: | Port Darlington & Bennett Rd |
| Rooms: | 7 |
| Bedrooms: | 3 |
| Bedrooms +: | |
| Kitchens: | 1 |
| Family Room: | Y |
| Basement: | None |
| Property Type: | Att/Row/Twnhouse |
| Style: | 3-Storey |
| Exterior: | Brick |
| Garage Type: | Attached |
| (Parking/)Drive: | Available |
| Drive Parking Spaces: | 1 |
| Pool: | None |
| Approximatly Square Footage: | 2000-2500 |
| Property Features: | Clear View, Lake Access, Park, Waterfront |
| Fireplace/Stove: | Y |
| Heat Source: | Gas |
| Heat Type: | Forced Air |
| Central Air Conditioning: | Central Air |
| Sewers: | Sewers |
| Water: | Municipal |
$
%
Years
This calculator is for demonstration purposes only. Always consult a professional
financial advisor before making personal financial decisions.
| Although the information displayed is believed to be accurate, no warranties or representations are made of any kind. |
| LIVING REALTY INC. |
|
|

Yuvraj Sharma
Sales Representative
Dir:
647-961-7334
Bus:
905-783-1000
| Book Showing | Email a Friend |
Jump To:
At a Glance:
| Type: | Freehold - Att/Row/Twnhouse |
| Area: | Durham |
| Municipality: | Clarington |
| Neighbourhood: | Bowmanville |
| Style: | 3-Storey |
| Lot Size: | 17.60 x 74.84(Feet) |
| Tax: | $5,913.62 |
| Beds: | 3 |
| Baths: | 3 |
| Fireplace: | Y |
| Pool: | None |
Locatin Map:
Payment Calculator:

