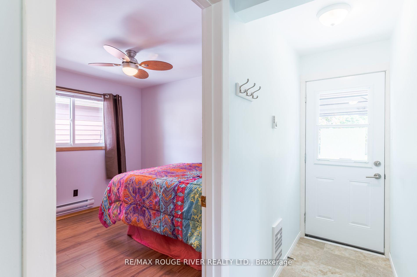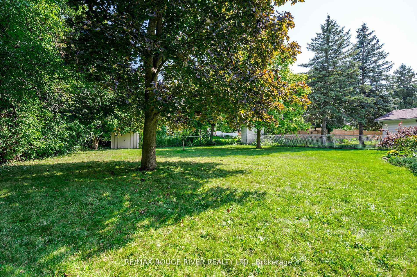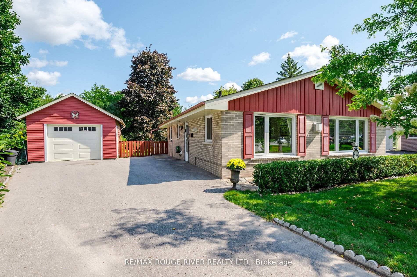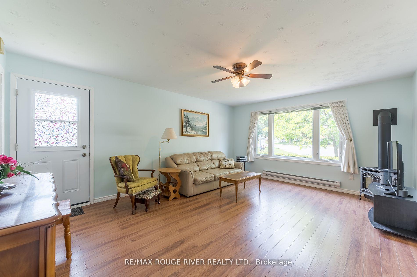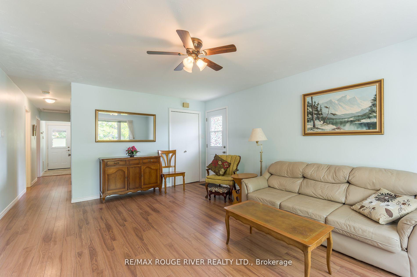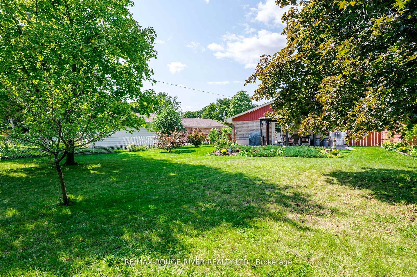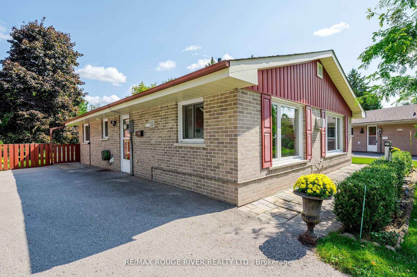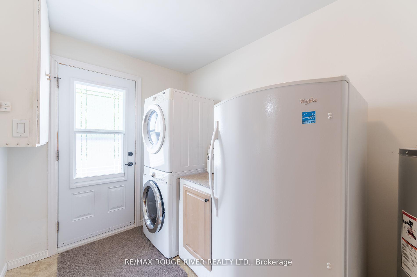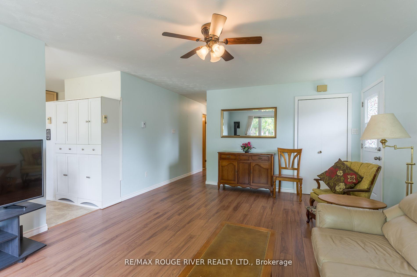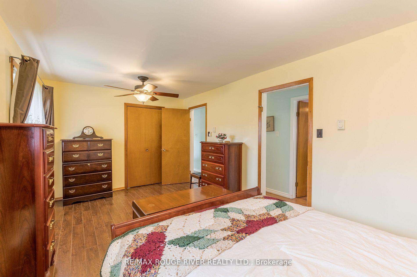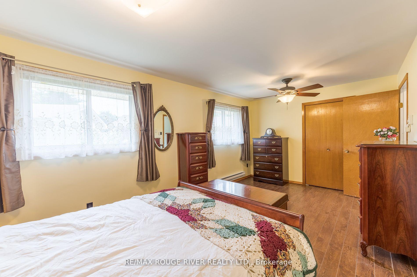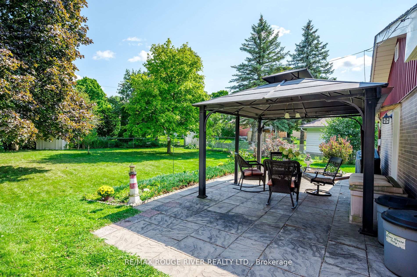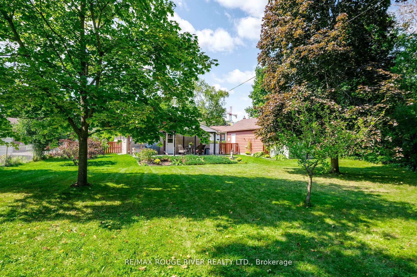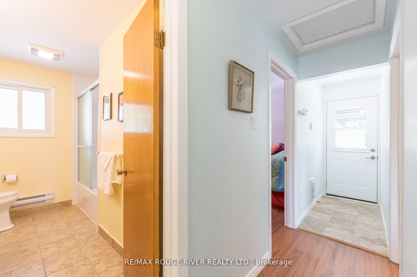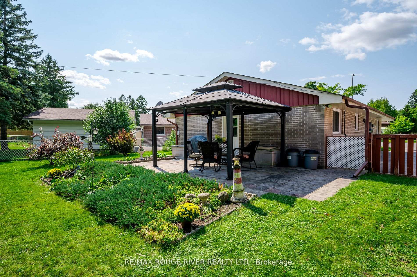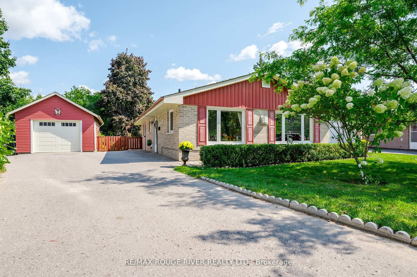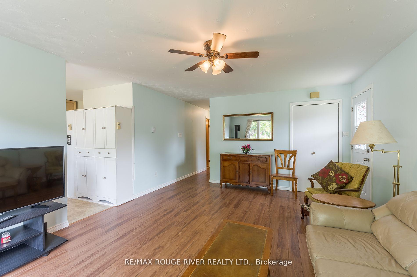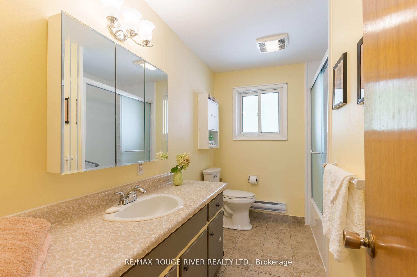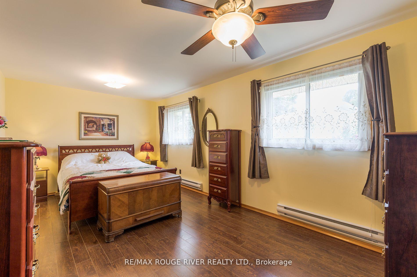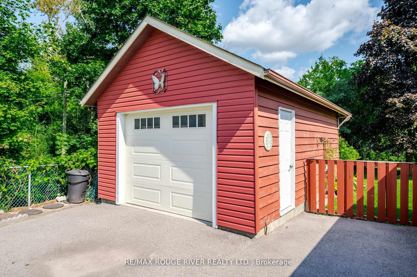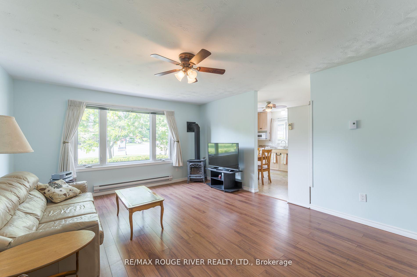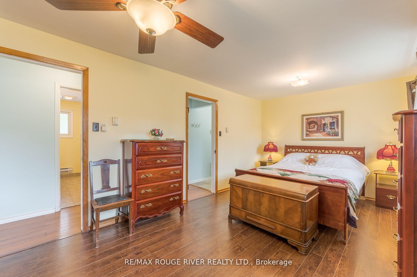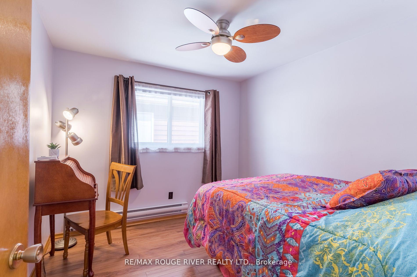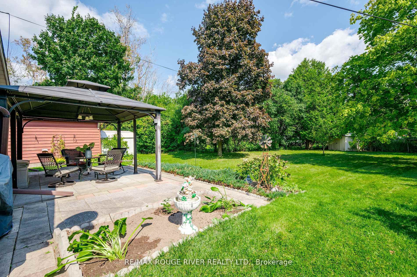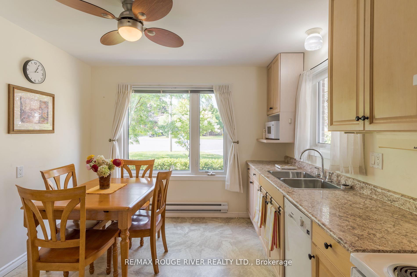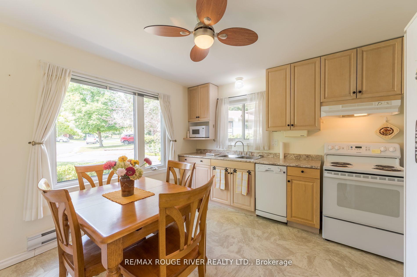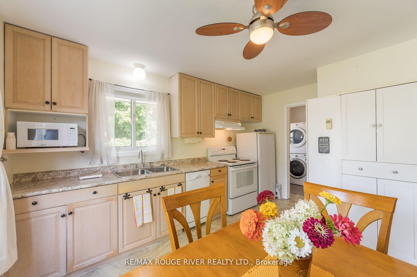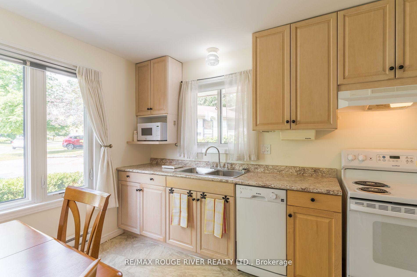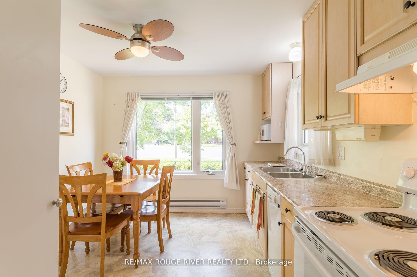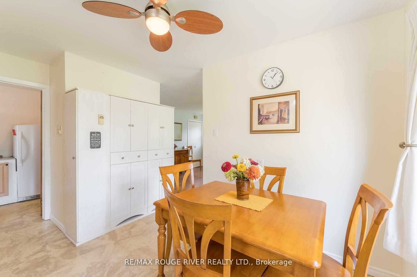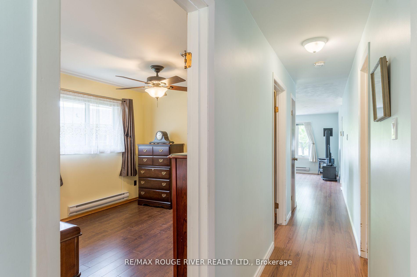$510,000
Available - For Sale
Listing ID: X10434101
882 Cochrane Cres , Peterborough, K9H 5N3, Ontario
| This charming north end 2-bedroom bungalow offers cozy living with a modern touch, perfect for small families or downsizers. The home features a spacious primary bedroom and a well-appointed four-piece bathroom. The living room is the heart of the home, complete with a warm and inviting gas fireplace. Situated on a large lot, the property boasts a fully fenced backyard, offering privacy and a safe space for outdoor activities. Enjoy the outdoors on a beautiful patio, perfect for entertaining or relaxing. A detached garage provides ample storage or workspace. The property is within walking distance to Jackson Park, offering natural beauty and recreational opportunities. Conveniently located near all amenities, including shopping, dining, and excellent schools such as Trent University, this home combines comfort with convenience. Home inspection on file, and a quick closing is available!! All furnishings can be included. quick closing available. |
| Extras: All furnishings can be included. quick closing available. |
| Price | $510,000 |
| Taxes: | $3337.00 |
| Address: | 882 Cochrane Cres , Peterborough, K9H 5N3, Ontario |
| Lot Size: | 40.00 x 250.00 (Feet) |
| Acreage: | < .50 |
| Directions/Cross Streets: | Westdale |
| Rooms: | 7 |
| Bedrooms: | 2 |
| Bedrooms +: | |
| Kitchens: | 1 |
| Family Room: | Y |
| Basement: | None |
| Approximatly Age: | 51-99 |
| Property Type: | Detached |
| Style: | Bungalow |
| Exterior: | Alum Siding, Brick |
| Garage Type: | Detached |
| (Parking/)Drive: | Lane |
| Drive Parking Spaces: | 4 |
| Pool: | None |
| Other Structures: | Garden Shed |
| Approximatly Age: | 51-99 |
| Property Features: | Cul De Sac, Fenced Yard, Park, Public Transit, School Bus Route |
| Fireplace/Stove: | Y |
| Heat Source: | Gas |
| Heat Type: | Baseboard |
| Central Air Conditioning: | Window Unit |
| Sewers: | Sewers |
| Water: | Municipal |
| Utilities-Cable: | Y |
| Utilities-Hydro: | Y |
| Utilities-Gas: | Y |
| Utilities-Telephone: | Y |
$
%
Years
This calculator is for demonstration purposes only. Always consult a professional
financial advisor before making personal financial decisions.
| Although the information displayed is believed to be accurate, no warranties or representations are made of any kind. |
| RE/MAX ROUGE RIVER REALTY LTD. |
|
|

Yuvraj Sharma
Sales Representative
Dir:
647-961-7334
Bus:
905-783-1000
| Virtual Tour | Book Showing | Email a Friend |
Jump To:
At a Glance:
| Type: | Freehold - Detached |
| Area: | Peterborough |
| Municipality: | Peterborough |
| Neighbourhood: | Northcrest |
| Style: | Bungalow |
| Lot Size: | 40.00 x 250.00(Feet) |
| Approximate Age: | 51-99 |
| Tax: | $3,337 |
| Beds: | 2 |
| Baths: | 1 |
| Fireplace: | Y |
| Pool: | None |
Locatin Map:
Payment Calculator:

