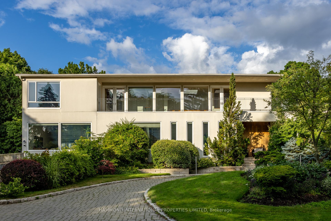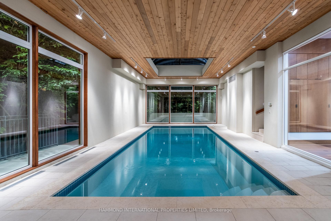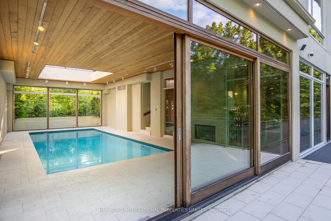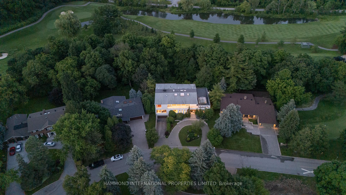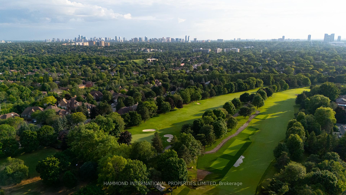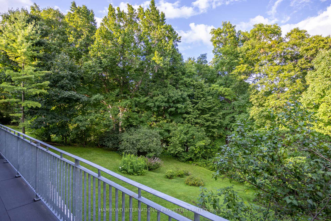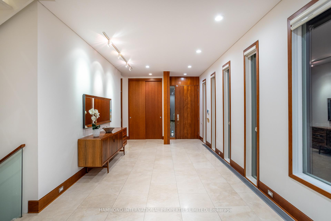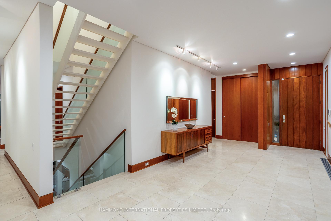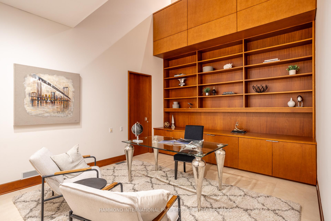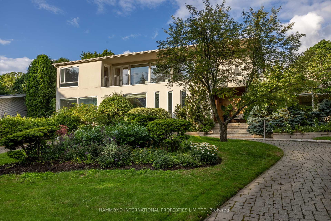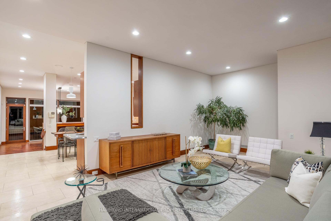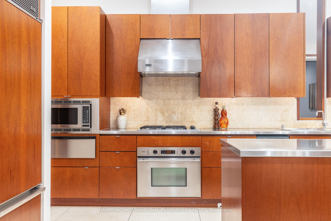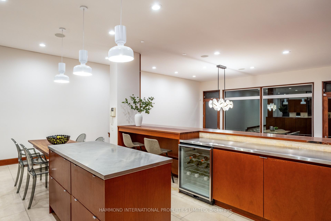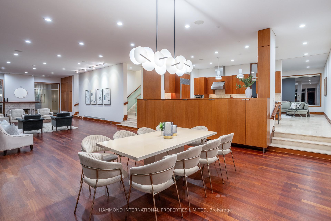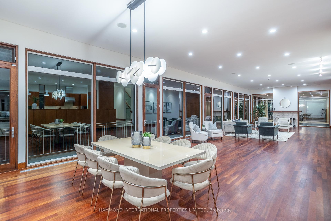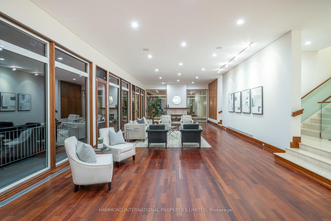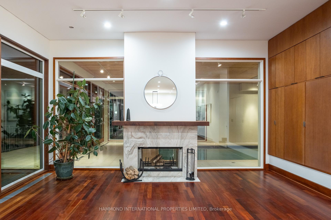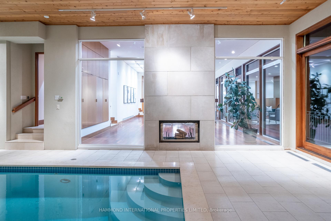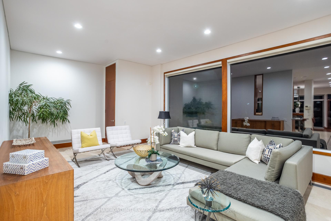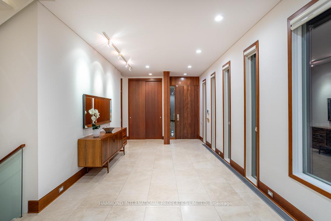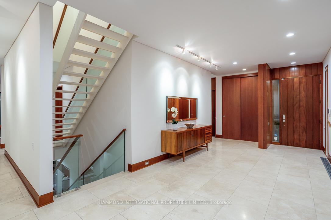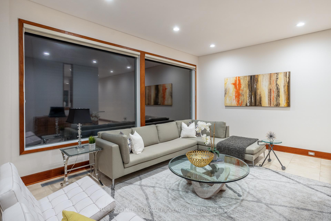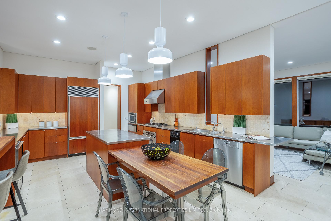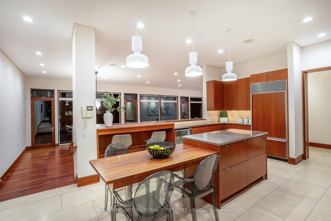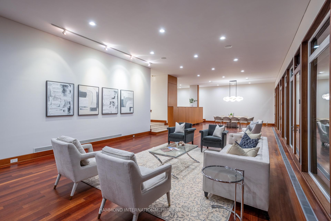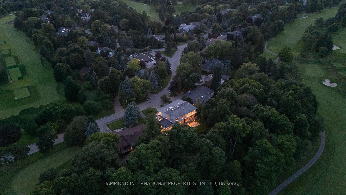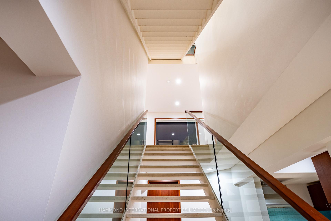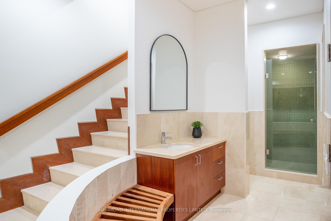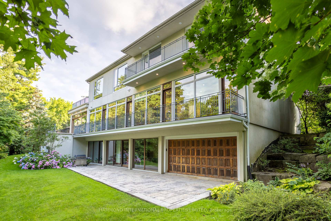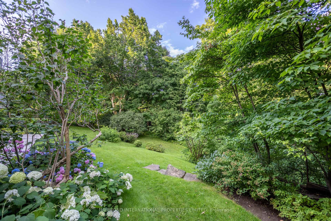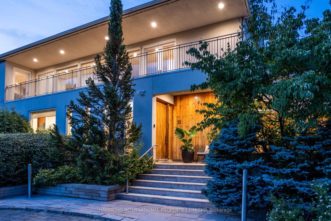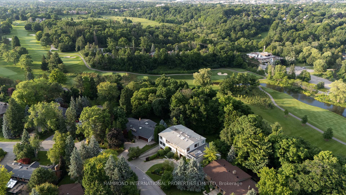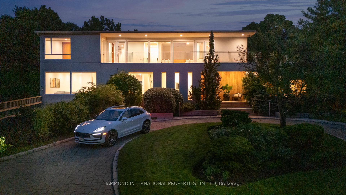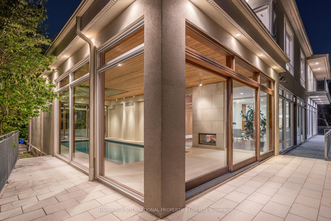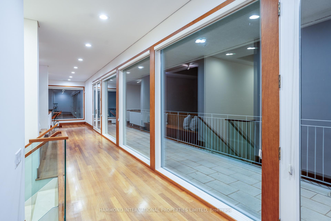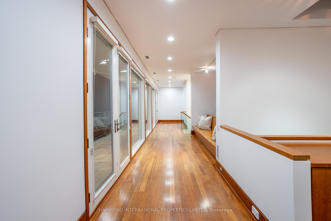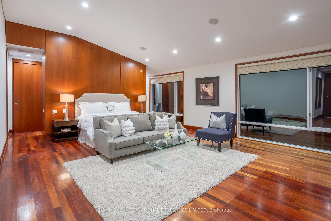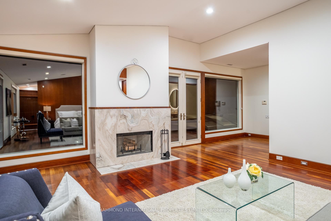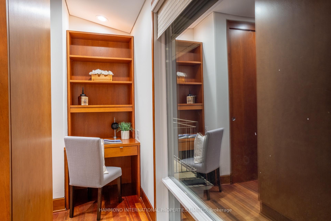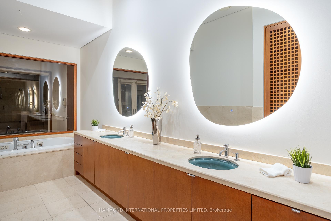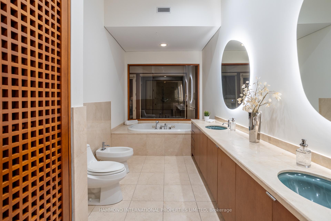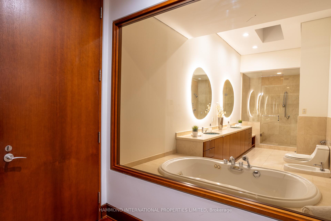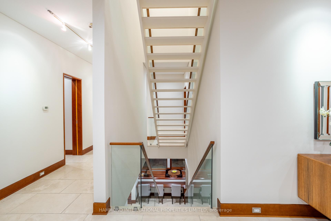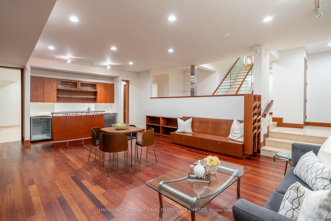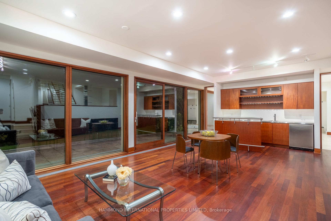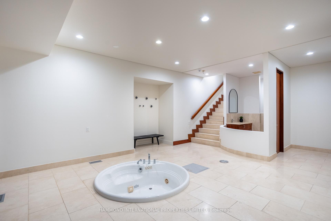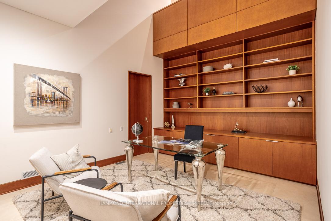$5,798,000
Available - For Sale
Listing ID: N9345082
33 Fairway Heights Dr , Markham, L3T 3A7, Ontario
| "A Modern Museum House" Discover Unparalleled Luxury In This Striking Modern Home, Set Within The Exclusive Bayview Golf And Country Club Community One Of Toronto's Most Coveted Neighbourhoods. This Architectural Masterpiece Features Museum-Quality Contemporary Glass Walls, Allowing Natural Light To Flood The Space And Create A Gallery-Like Ambiance. A Dramatic Circular Motor Court Leads To An Impressive Entrance, Setting The Stage For The Homes Sophisticated Interiors. With Soaring Ceilings And An Open Sunlit Design, This Residence Is Ideal For Both Grand Entertaining And Showcasing Art Collections. The Outdoor Space Offers A Serene Retreat With Alfresco Dining Under The Stars, Overlooking Panoramic Views Of The Lush Golf Course. Enjoy Memorable Family Gatherings Year-Round In The Luxurious Indoor Pool. Designed For The Gourmet Connoisseur, The Kitchen Is A Culinary Dream, Equipped To Inspire And Impress. Situated On The Most Prestigious Street In The Bayview Golf and Country Club, This Home Provides A Perfect Blend Of Elegance And Convenience. Its Moments Away From Boutique Shopping, Top-Tier Schools, And The Renowned Bayview Golf and Country Club, Ranked Among Canadas Top 100 Golf Courses. Experience A Lifestyle Of Unrivaled Luxury And Refinement. "A World Of Magnificence Awaits" |
| Price | $5,798,000 |
| Taxes: | $25762.33 |
| Address: | 33 Fairway Heights Dr , Markham, L3T 3A7, Ontario |
| Lot Size: | 93.43 x 168.87 (Feet) |
| Acreage: | < .50 |
| Directions/Cross Streets: | Steeles Ave E / Leslie St |
| Rooms: | 9 |
| Rooms +: | 4 |
| Bedrooms: | 4 |
| Bedrooms +: | 1 |
| Kitchens: | 1 |
| Kitchens +: | 1 |
| Family Room: | Y |
| Basement: | Fin W/O |
| Property Type: | Detached |
| Style: | 2-Storey |
| Exterior: | Concrete |
| Garage Type: | Built-In |
| (Parking/)Drive: | Circular |
| Drive Parking Spaces: | 6 |
| Pool: | Indoor |
| Approximatly Square Footage: | 5000+ |
| Fireplace/Stove: | Y |
| Heat Source: | Gas |
| Heat Type: | Forced Air |
| Central Air Conditioning: | Central Air |
| Laundry Level: | Upper |
| Elevator Lift: | N |
| Sewers: | Sewers |
| Water: | Municipal |
$
%
Years
This calculator is for demonstration purposes only. Always consult a professional
financial advisor before making personal financial decisions.
| Although the information displayed is believed to be accurate, no warranties or representations are made of any kind. |
| HAMMOND INTERNATIONAL PROPERTIES LIMITED |
|
|

Yuvraj Sharma
Sales Representative
Dir:
647-961-7334
Bus:
905-783-1000
| Virtual Tour | Book Showing | Email a Friend |
Jump To:
At a Glance:
| Type: | Freehold - Detached |
| Area: | York |
| Municipality: | Markham |
| Neighbourhood: | Bayview Glen |
| Style: | 2-Storey |
| Lot Size: | 93.43 x 168.87(Feet) |
| Tax: | $25,762.33 |
| Beds: | 4+1 |
| Baths: | 7 |
| Fireplace: | Y |
| Pool: | Indoor |
Locatin Map:
Payment Calculator:

