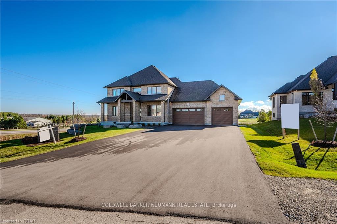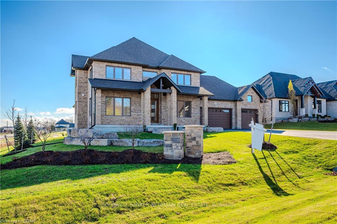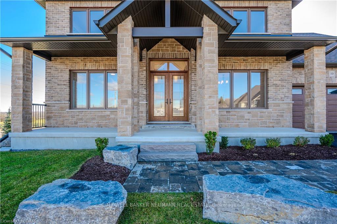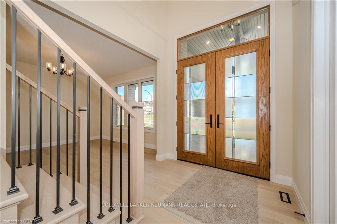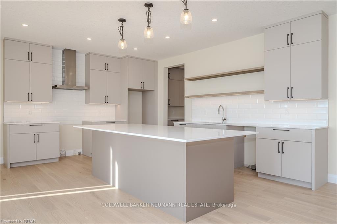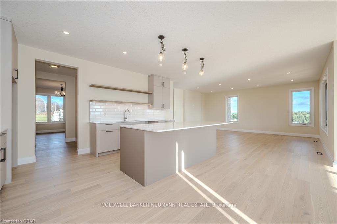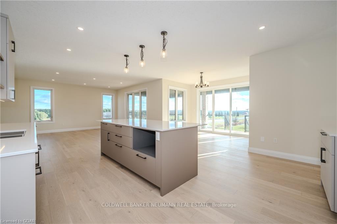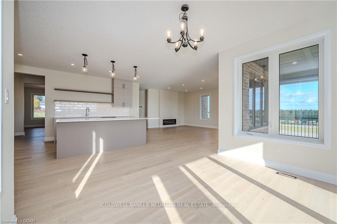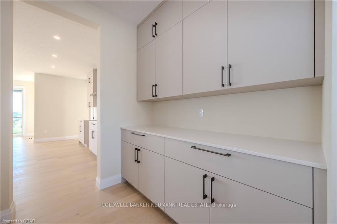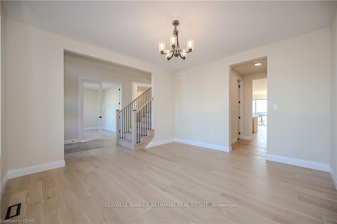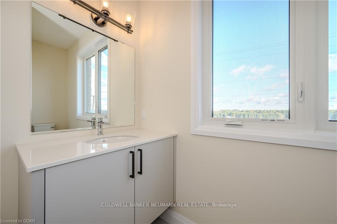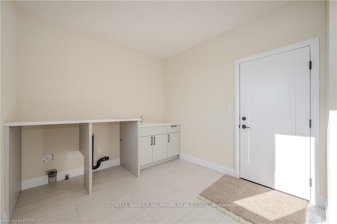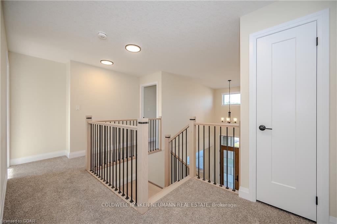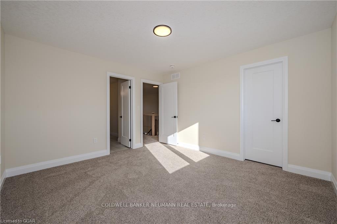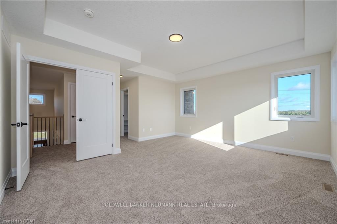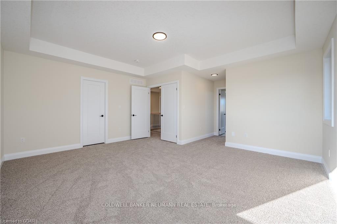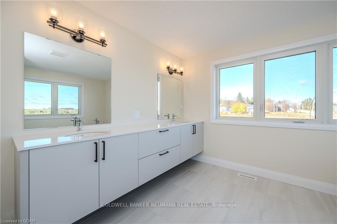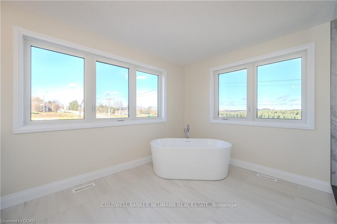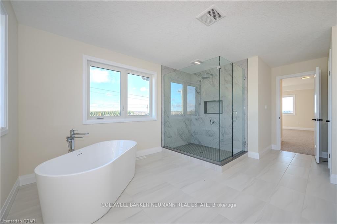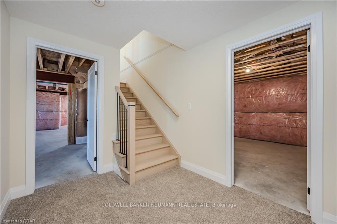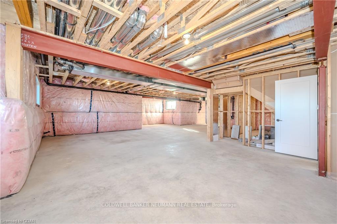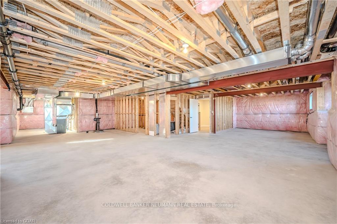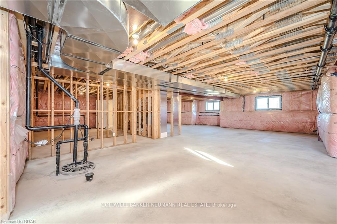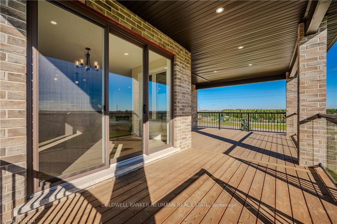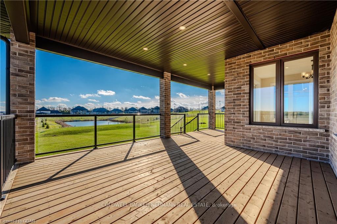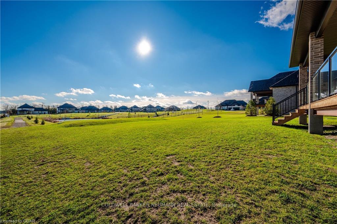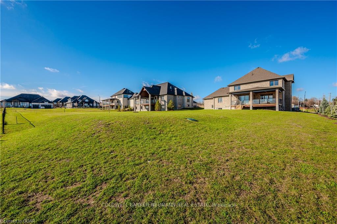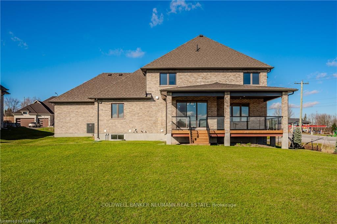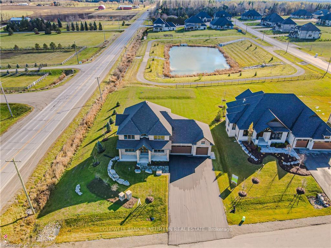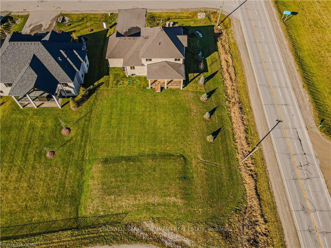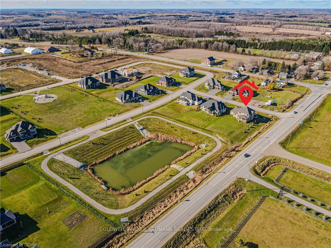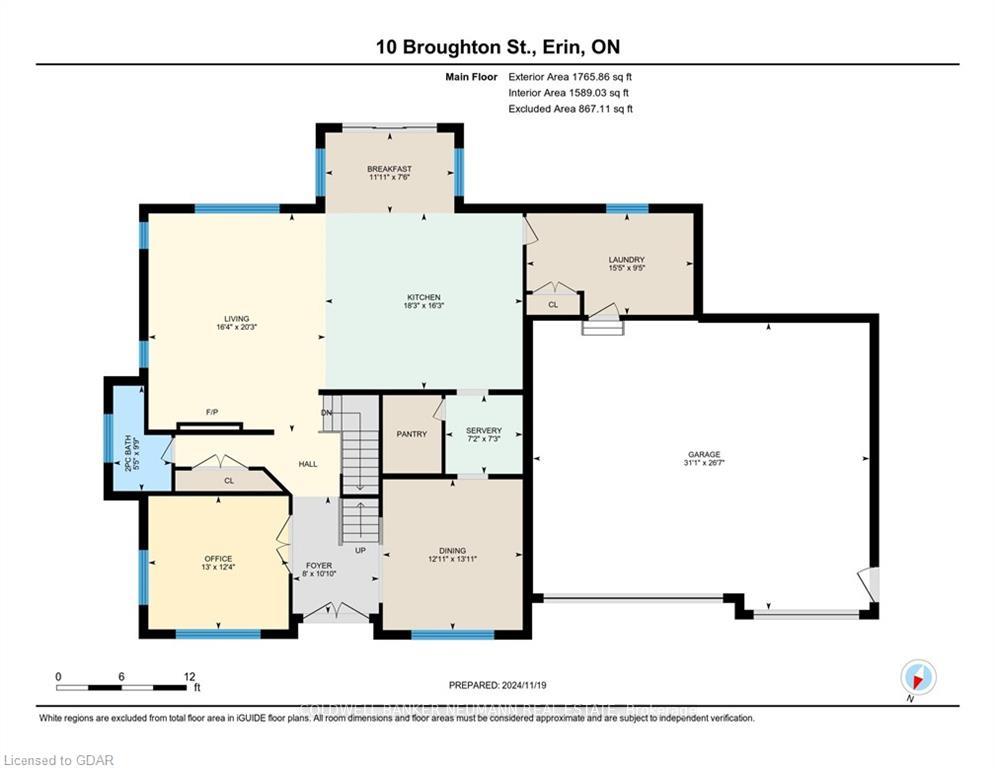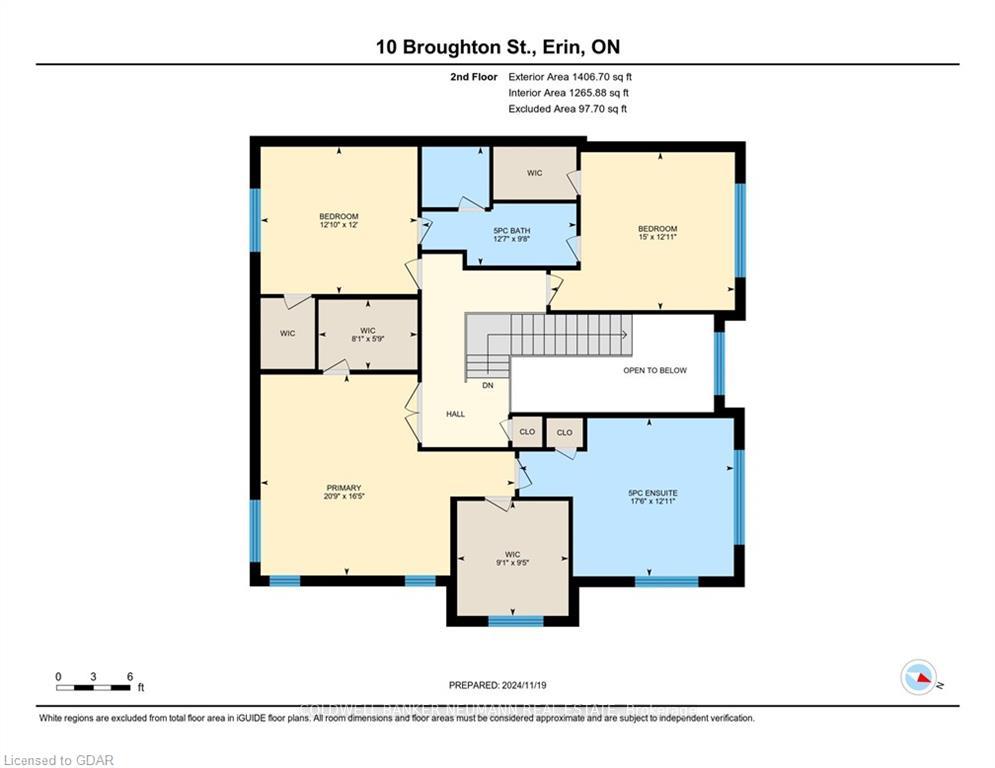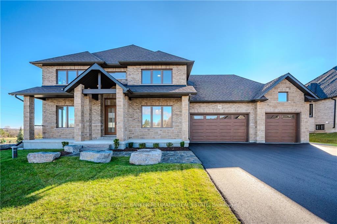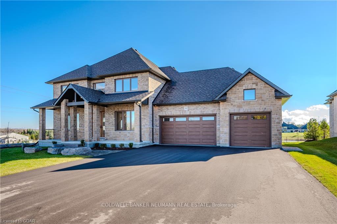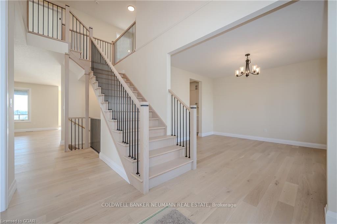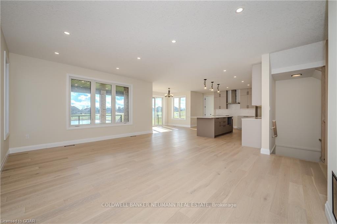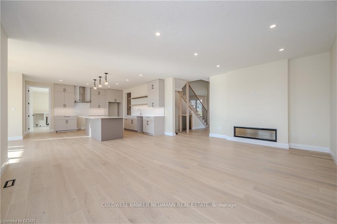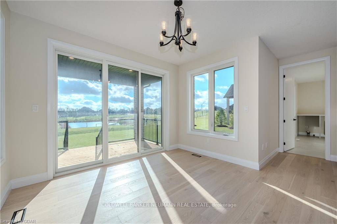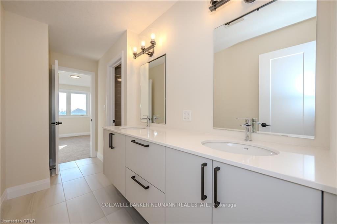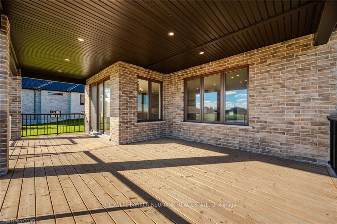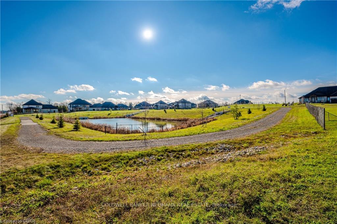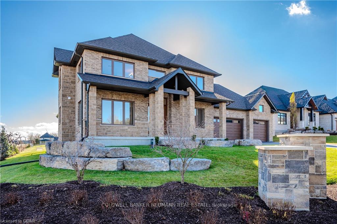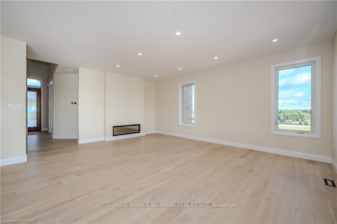$2,059,900
Available - For Sale
Listing ID: X10440576
10 Broughton St , Erin, N1H 0B7, Ontario
| Brand new Thomasfield Homes Courtenay model on 1/2 Acre lot, backing onto a pond with walking trail, with 3 car garage, Paragon Kitchen, large windows in the basement. Beautiful light bright decor. Impressive home, next to the model home. Beautiful light hardwood throughout, Paragon Kitchen with large island, Quartz countertops. Walkout from the dinette to an impressive covered deck with great views. Primary bedroom with 2 large walk-in closets & beautiful ensuite. Two bedrooms have a Jack'n'Jill bathroom. Butler's pantry with quartz topped servery gives you plenty of space for entertaining & storage. This lovely home backs onto the pond and walking trail. Tarion Warranty. Located in Ospringe Highlands, a new community with Thomasfield Homes. Located at the corner of Highway 124 & Highway 125 in Erin. 20 minutes to Guelph (hospital), 15 minutes to the Town of Erin & 10 minutes to Acton & the Go Train. Beautiful rural community! |
| Price | $2,059,900 |
| Taxes: | $0.00 |
| Address: | 10 Broughton St , Erin, N1H 0B7, Ontario |
| Lot Size: | 111.00 x 220.00 (Feet) |
| Acreage: | .50-1.99 |
| Directions/Cross Streets: | Highway 124 and Highway 125 |
| Rooms: | 12 |
| Bedrooms: | 3 |
| Bedrooms +: | |
| Kitchens: | 1 |
| Family Room: | N |
| Basement: | Full, Unfinished |
| Approximatly Age: | 0-5 |
| Property Type: | Detached |
| Style: | 2-Storey |
| Exterior: | Brick, Stone |
| Garage Type: | Attached |
| (Parking/)Drive: | Private |
| Drive Parking Spaces: | 6 |
| Pool: | None |
| Approximatly Age: | 0-5 |
| Approximatly Square Footage: | 3000-3500 |
| Property Features: | Lake/Pond, Park, School Bus Route |
| Fireplace/Stove: | Y |
| Heat Source: | Gas |
| Heat Type: | Forced Air |
| Central Air Conditioning: | Central Air |
| Sewers: | Septic |
| Water: | Well |
$
%
Years
This calculator is for demonstration purposes only. Always consult a professional
financial advisor before making personal financial decisions.
| Although the information displayed is believed to be accurate, no warranties or representations are made of any kind. |
| COLDWELL BANKER NEUMANN REAL ESTATE |
|
|

Yuvraj Sharma
Sales Representative
Dir:
647-961-7334
Bus:
905-783-1000
| Virtual Tour | Book Showing | Email a Friend |
Jump To:
At a Glance:
| Type: | Freehold - Detached |
| Area: | Wellington |
| Municipality: | Erin |
| Neighbourhood: | Erin |
| Style: | 2-Storey |
| Lot Size: | 111.00 x 220.00(Feet) |
| Approximate Age: | 0-5 |
| Beds: | 3 |
| Baths: | 3 |
| Fireplace: | Y |
| Pool: | None |
Locatin Map:
Payment Calculator:

