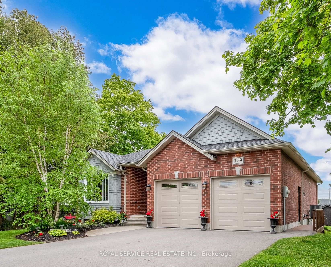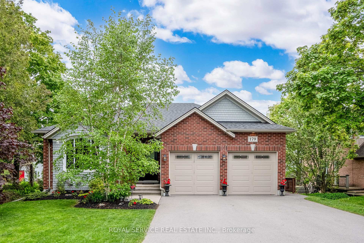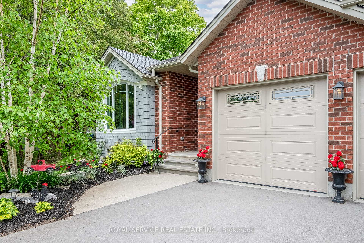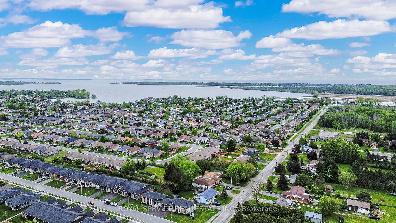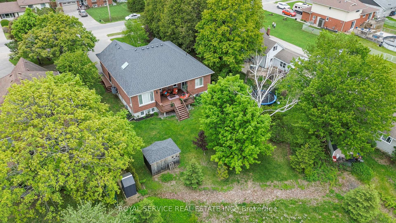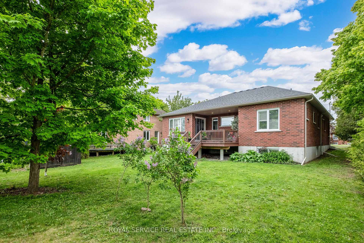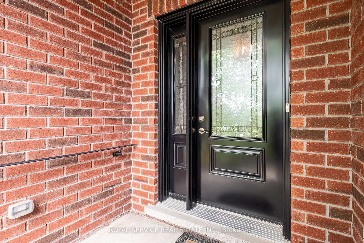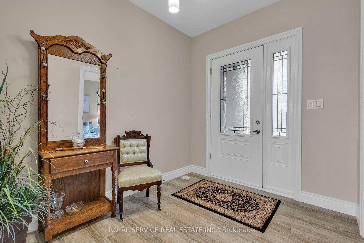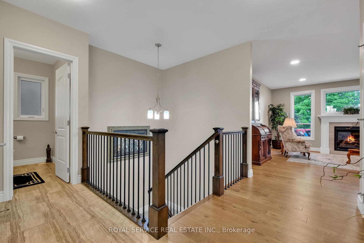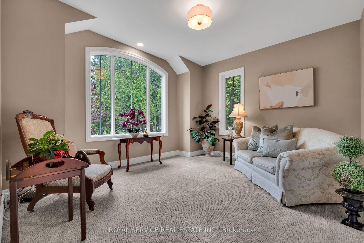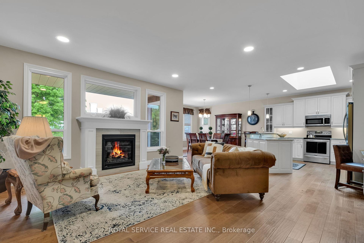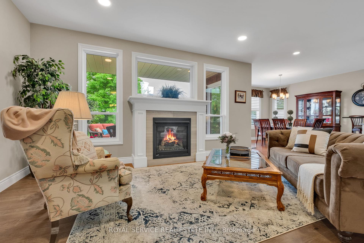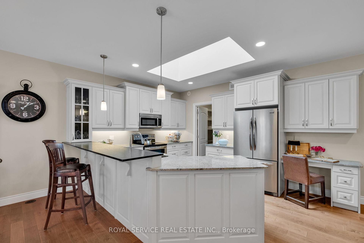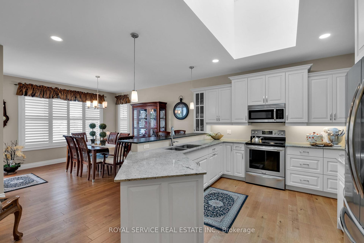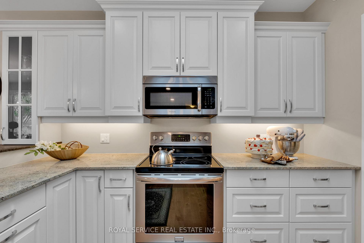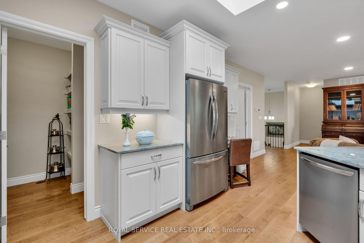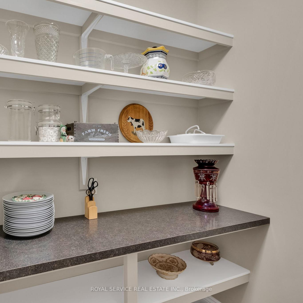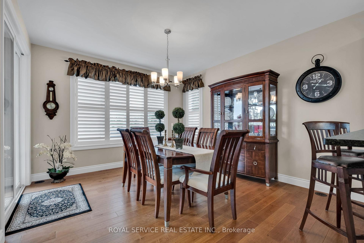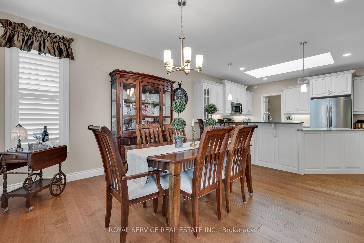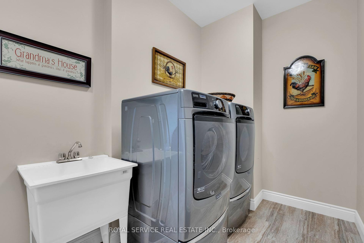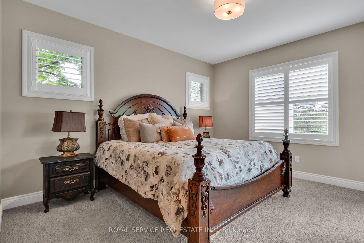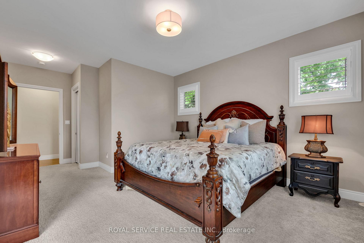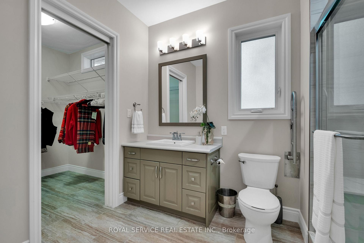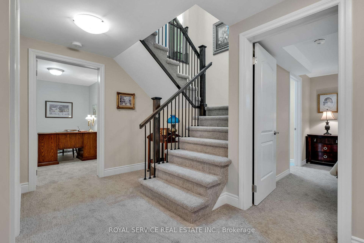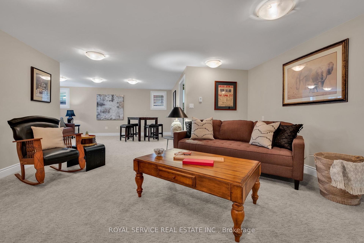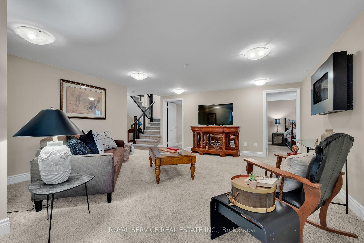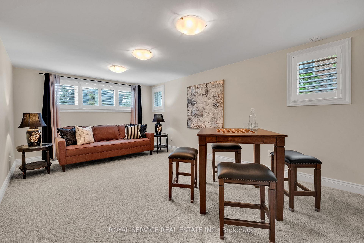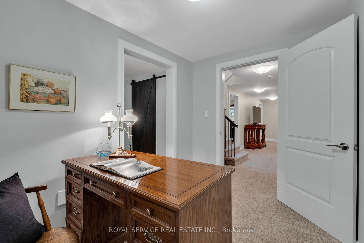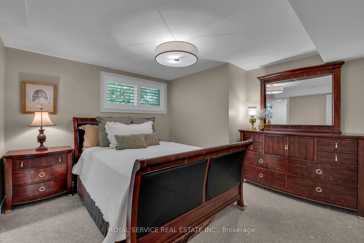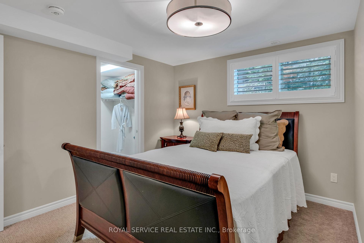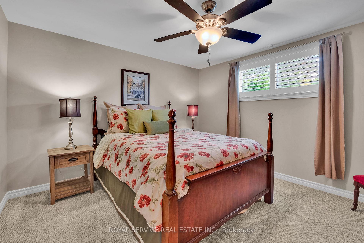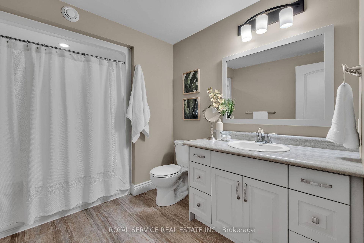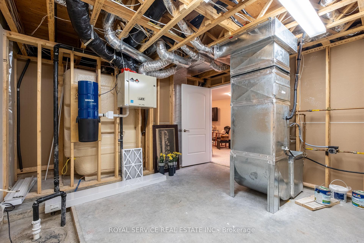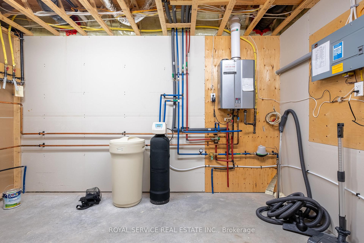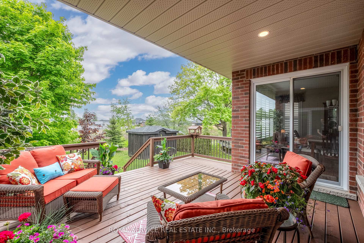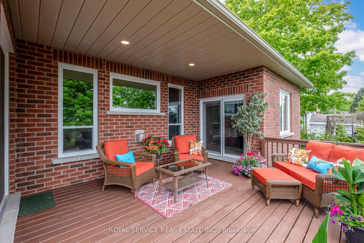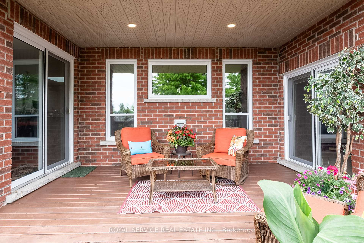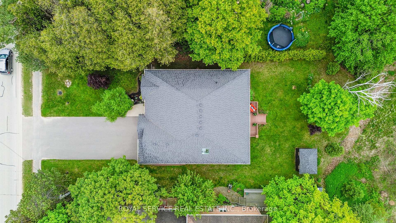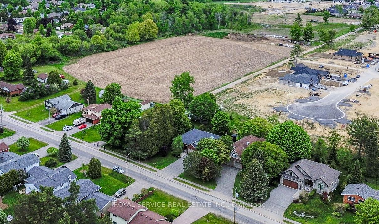$873,999
Available - For Sale
Listing ID: X9266534
179 Ontario St , Brighton, K0K 1H0, Ontario
| Welcome to 179 Ontario Street, Brighton. A beautifully crafted home by Gordon Tobey Developments, renowned for their award-winning custom homes. This energy efficient, 2 + 2 bedroom and 2 & 1/2 bath residence is located where the sandy shores of Lake Ontario meet the Town of Brighton. The home is a testament to the exquisite craftmanship and attention to detail found in a Tobey home. As you step through the inviting covered entrance, you are greeted by a home that features a beautiful gas fireplace and an open layout that seamlessly connects the large living room space, the kitchen and the dining room, creating a perfect space for entertaining. The kitchen is a chef's delight with abundant natural light, a skylight and quartz counters. A walk-in pantry offers plenty of storage and the adjacent laundry room/mudroom provide additional convenience connecting directly to the garage. Completely finished lower level hosts 2 bedrooms, a 3 piece bathroom, large family room with an electric fireplace, games area, an office and a spare room that could easily become your home theatre or perhaps a gym. Included in this house are the California shutters that are thoroughout the home. Mature trees and lovely gardens add an element of privacy to this property. Brighton offers a delightful charm with its antique shops, lakeside eateries, fresh fruits and vegetables, and its close proximity to the Prince Edward County wine region. All of this comes with easy access to Highway 401 and just minutes from the beautiful Pres'quile Provincial Park beach. Located at 179 Ontario Street, this wonderful home is waiting for you! |
| Extras: Model home. The 2nd bedroom on the main floor is currently used as Study/Front living area. 200 amp service. Certified Energy Star Home, 2016. No survey |
| Price | $873,999 |
| Taxes: | $5594.73 |
| Address: | 179 Ontario St , Brighton, K0K 1H0, Ontario |
| Lot Size: | 70.53 x 125.22 (Feet) |
| Acreage: | < .50 |
| Directions/Cross Streets: | Ontario and #2 (Main St) |
| Rooms: | 5 |
| Rooms +: | 6 |
| Bedrooms: | 2 |
| Bedrooms +: | 2 |
| Kitchens: | 1 |
| Family Room: | N |
| Basement: | Finished |
| Approximatly Age: | 6-15 |
| Property Type: | Detached |
| Style: | Bungalow |
| Exterior: | Brick |
| Garage Type: | Attached |
| (Parking/)Drive: | Private |
| Drive Parking Spaces: | 4 |
| Pool: | None |
| Other Structures: | Garden Shed |
| Approximatly Age: | 6-15 |
| Approximatly Square Footage: | 1500-2000 |
| Property Features: | Beach, Campground, Lake/Pond, Marina, Park, Place Of Worship |
| Fireplace/Stove: | Y |
| Heat Source: | Gas |
| Heat Type: | Forced Air |
| Central Air Conditioning: | Central Air |
| Laundry Level: | Main |
| Sewers: | Sewers |
| Water: | Municipal |
| Utilities-Cable: | A |
| Utilities-Hydro: | Y |
| Utilities-Gas: | Y |
| Utilities-Telephone: | A |
$
%
Years
This calculator is for demonstration purposes only. Always consult a professional
financial advisor before making personal financial decisions.
| Although the information displayed is believed to be accurate, no warranties or representations are made of any kind. |
| ROYAL SERVICE REAL ESTATE INC. |
|
|

Yuvraj Sharma
Sales Representative
Dir:
647-961-7334
Bus:
905-783-1000
| Virtual Tour | Book Showing | Email a Friend |
Jump To:
At a Glance:
| Type: | Freehold - Detached |
| Area: | Northumberland |
| Municipality: | Brighton |
| Neighbourhood: | Brighton |
| Style: | Bungalow |
| Lot Size: | 70.53 x 125.22(Feet) |
| Approximate Age: | 6-15 |
| Tax: | $5,594.73 |
| Beds: | 2+2 |
| Baths: | 3 |
| Fireplace: | Y |
| Pool: | None |
Locatin Map:
Payment Calculator:

