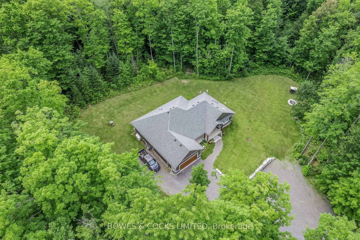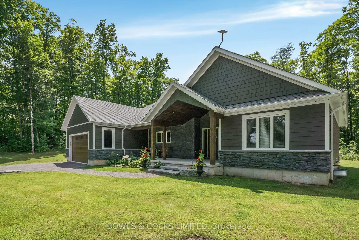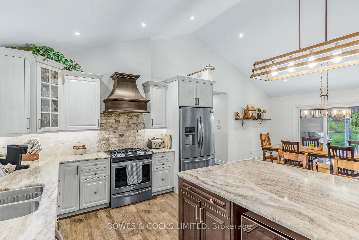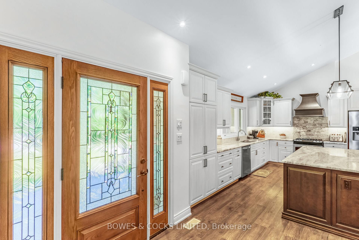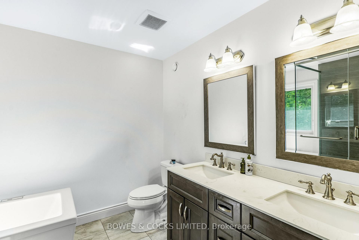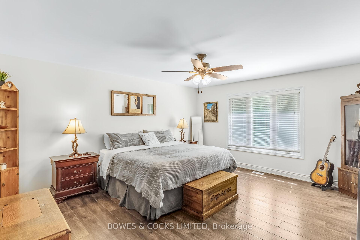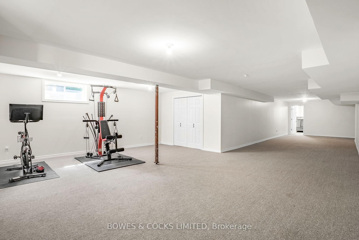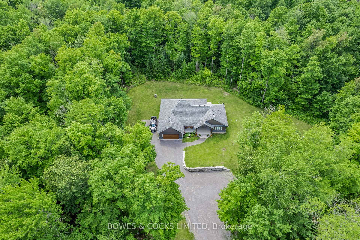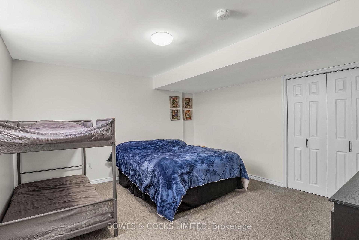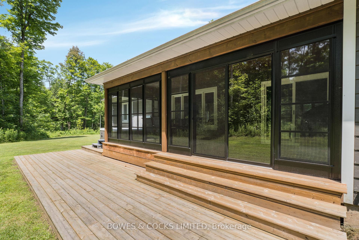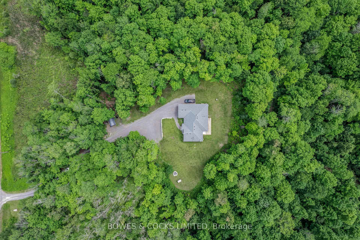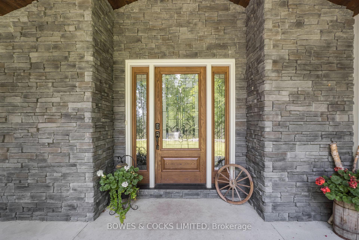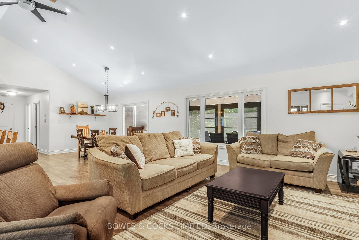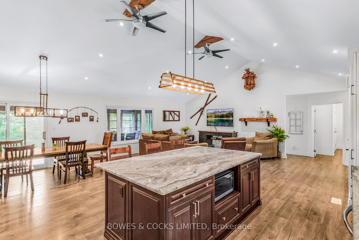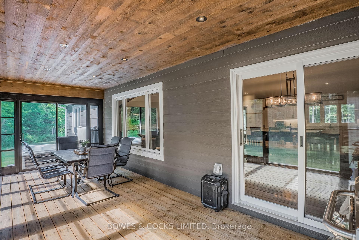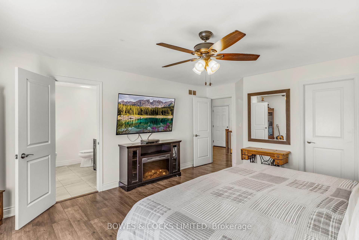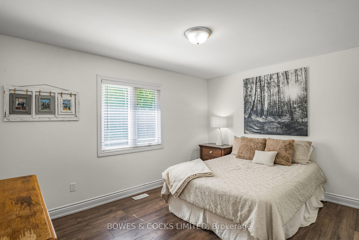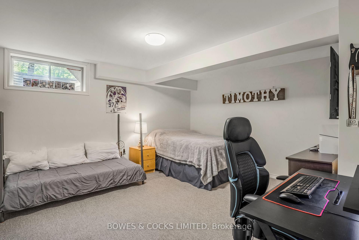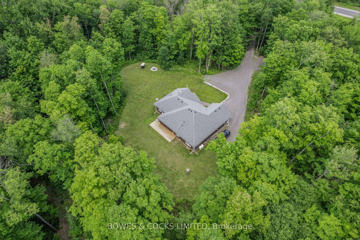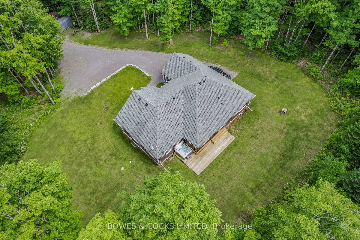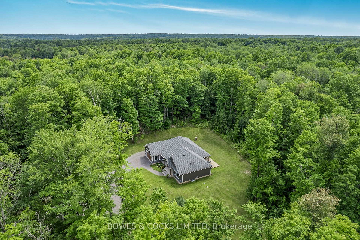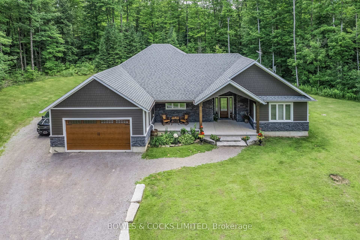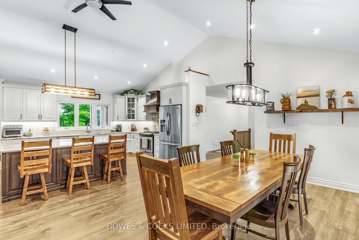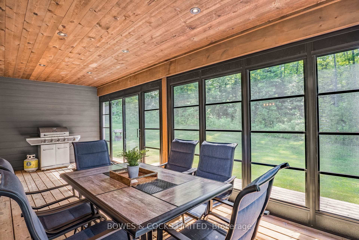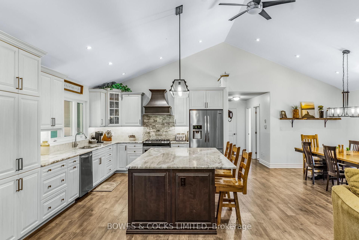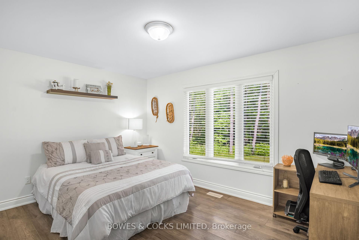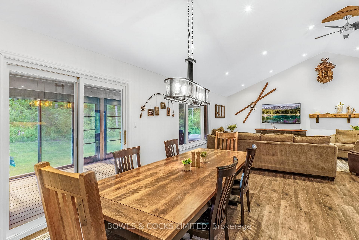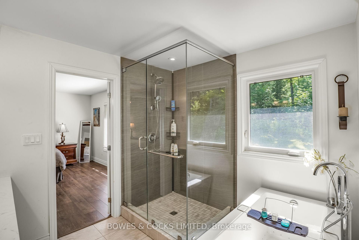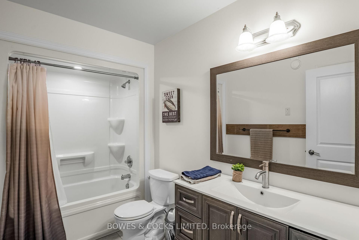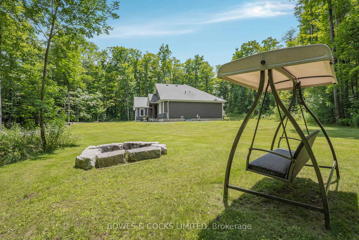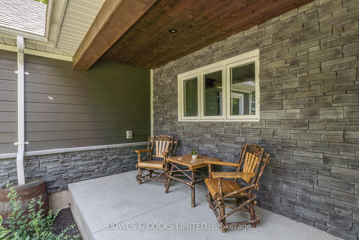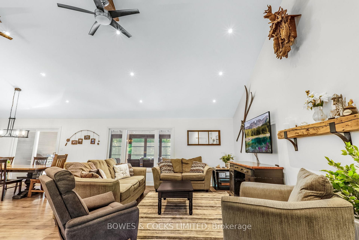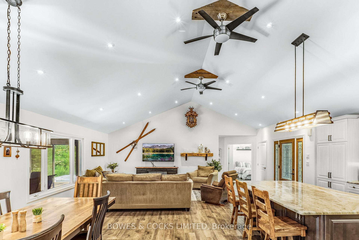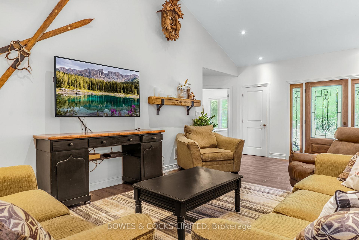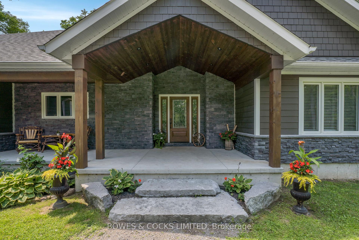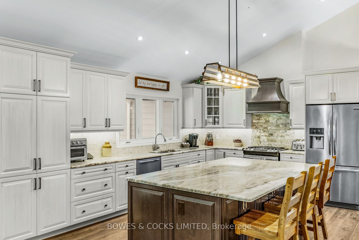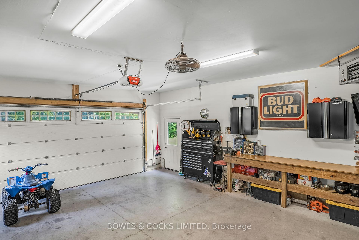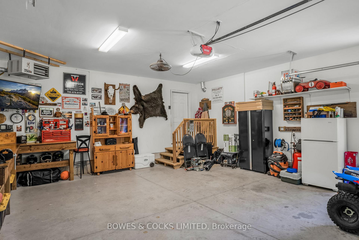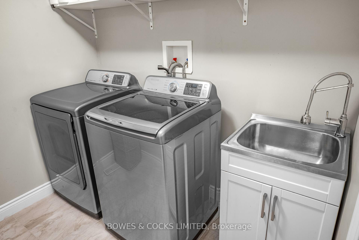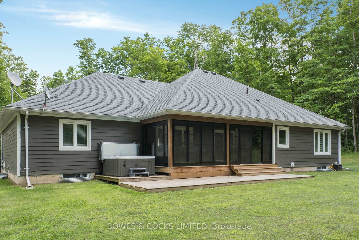$949,900
Available - For Sale
Listing ID: X10433798
1776 County Road 46 , Havelock-Belmont-Methuen, K0L 1Z0, Ontario
| Extremely private custom built bungalow on 2 acres. As you drive down the long, tree covered driveway, you are immersed in peacefulness. The gorgeous covered entryway will give you a sense of pride every time you walk in the front door. Offering 3+2 beds, this 1910 sq. ft. home with a finished lower level has room for everyone. Open concept main floor with cathedral ceilings and post and beam accents. Beautiful kitchen with a huge granite island. Walkout to a 3 season sunroom that leads to the hot tub and spacious rear deck. Primary bedroom with massive walk-in closet and 5 pc ensuite bath featuring a glass shower and soaker tub. On the opposite side of the house you will find two additional bedrooms and a 4 pc bath. The recently finished lower level is wide open leaving room for a pool table and/or home gym. Two additional bedrooms, a framed in bathroom, and plenty of storage. Heated oversized 2 car garage. Nicely landscaped lot with Armour Stone. Generlink attached to hydrometer. Close to many lakes and less than 10 minutes to all amenities. This sale also includes a separate 2 acre lot in the sale price! Too many features to mention, please review feature sheet. This home is not to be missed! |
| Price | $949,900 |
| Taxes: | $3892.00 |
| Address: | 1776 County Road 46 , Havelock-Belmont-Methuen, K0L 1Z0, Ontario |
| Lot Size: | 200.00 x 450.00 (Feet) |
| Acreage: | 2-4.99 |
| Directions/Cross Streets: | County Rd 46 and Hwy 7 |
| Rooms: | 10 |
| Rooms +: | 5 |
| Bedrooms: | 3 |
| Bedrooms +: | 2 |
| Kitchens: | 1 |
| Family Room: | N |
| Basement: | Finished, Full |
| Property Type: | Detached |
| Style: | Bungalow |
| Exterior: | Other, Stone |
| Garage Type: | Attached |
| Drive Parking Spaces: | 10 |
| Pool: | None |
| Approximatly Square Footage: | 1500-2000 |
| Fireplace/Stove: | N |
| Heat Source: | Propane |
| Heat Type: | Forced Air |
| Central Air Conditioning: | Central Air |
| Laundry Level: | Main |
| Sewers: | Septic |
| Water: | Well |
| Water Supply Types: | Drilled Well |
| Utilities-Cable: | A |
| Utilities-Hydro: | Y |
| Utilities-Gas: | N |
| Utilities-Telephone: | A |
$
%
Years
This calculator is for demonstration purposes only. Always consult a professional
financial advisor before making personal financial decisions.
| Although the information displayed is believed to be accurate, no warranties or representations are made of any kind. |
| BOWES & COCKS LIMITED |
|
|

Yuvraj Sharma
Sales Representative
Dir:
647-961-7334
Bus:
905-783-1000
| Virtual Tour | Book Showing | Email a Friend |
Jump To:
At a Glance:
| Type: | Freehold - Detached |
| Area: | Peterborough |
| Municipality: | Havelock-Belmont-Methuen |
| Neighbourhood: | Rural Havelock-Belmont-Methuen |
| Style: | Bungalow |
| Lot Size: | 200.00 x 450.00(Feet) |
| Tax: | $3,892 |
| Beds: | 3+2 |
| Baths: | 2 |
| Fireplace: | N |
| Pool: | None |
Locatin Map:
Payment Calculator:

