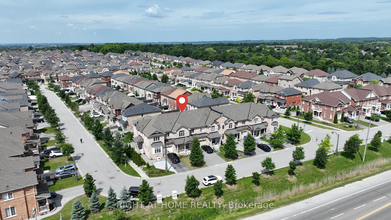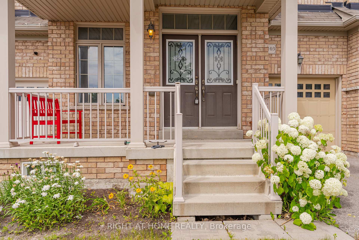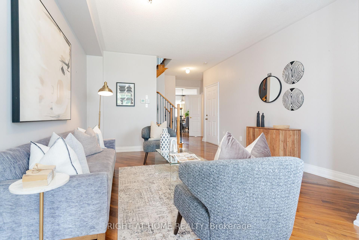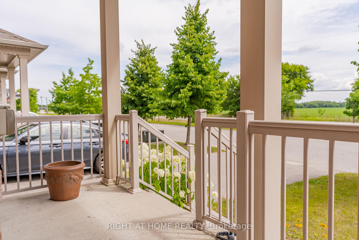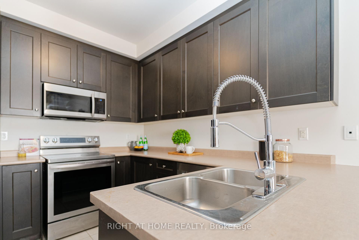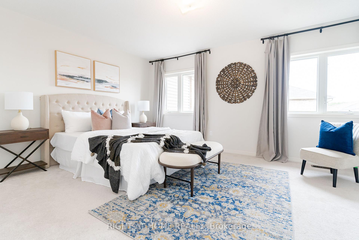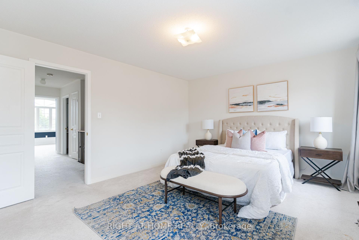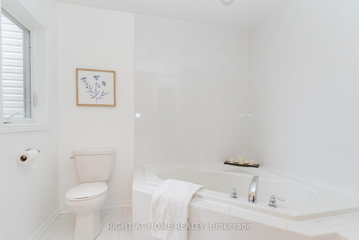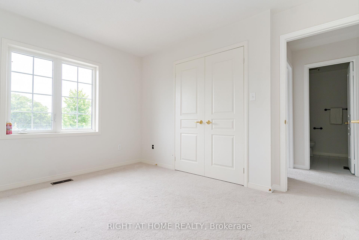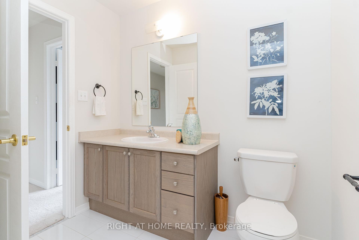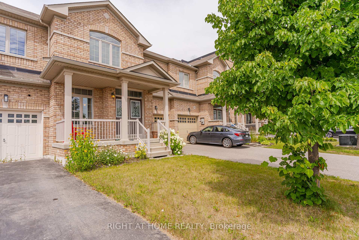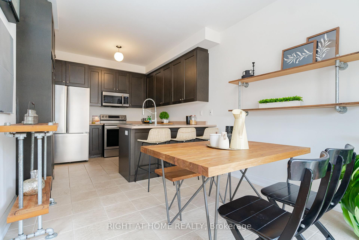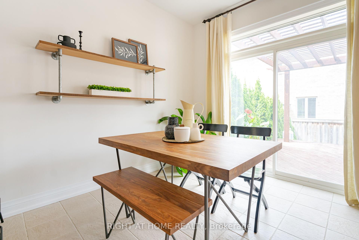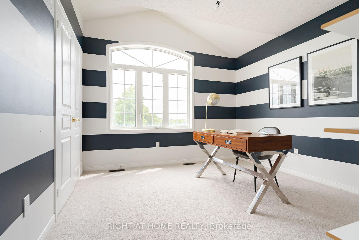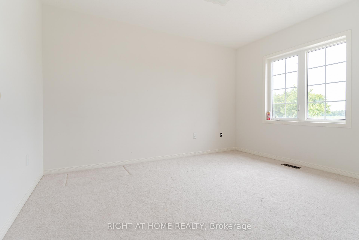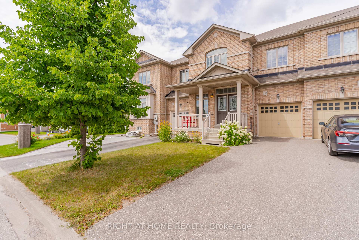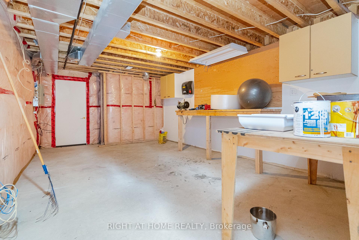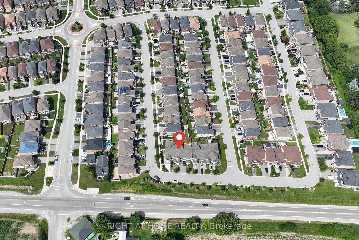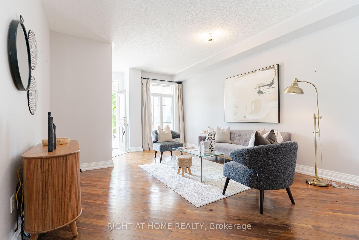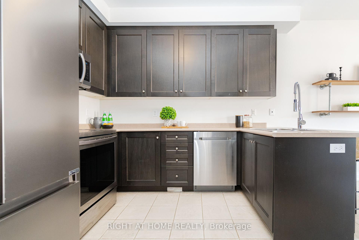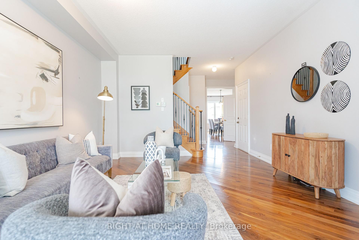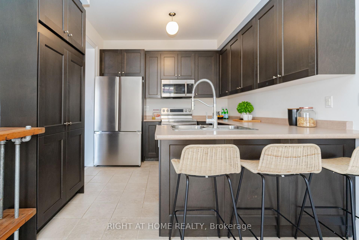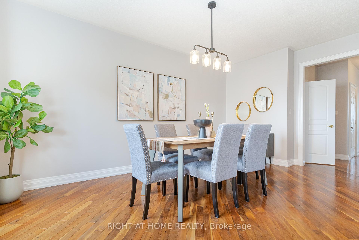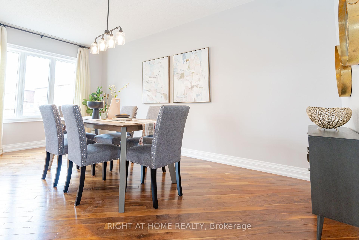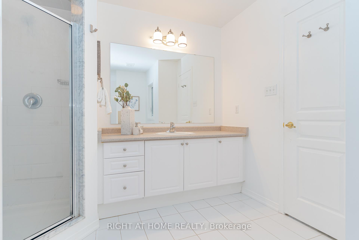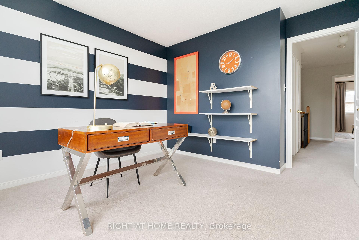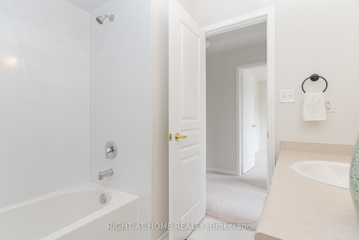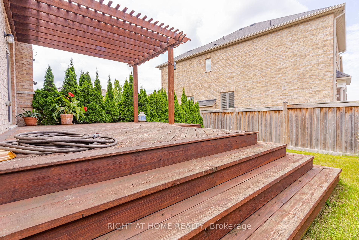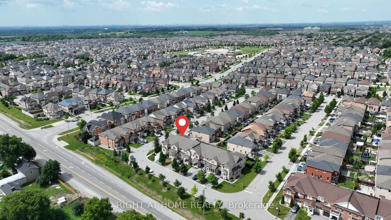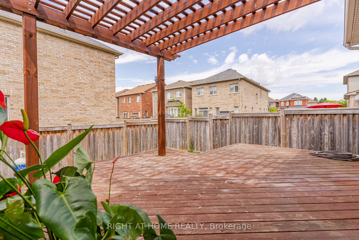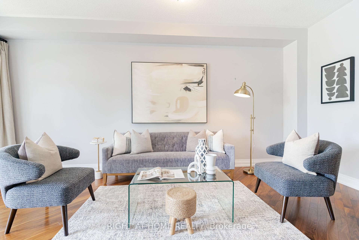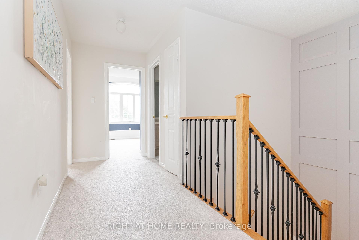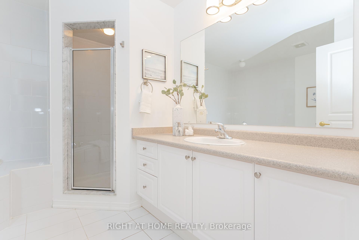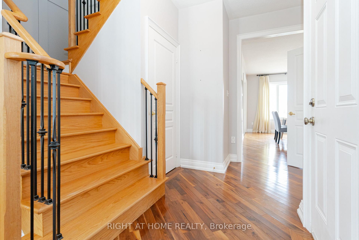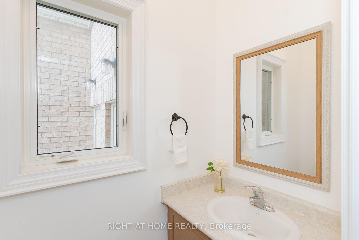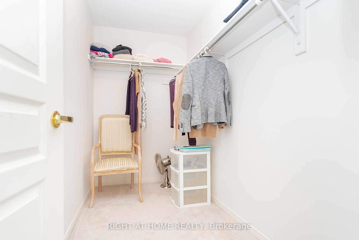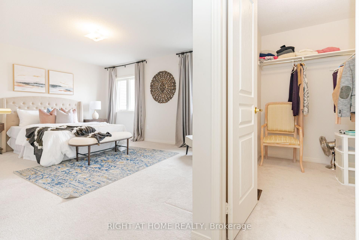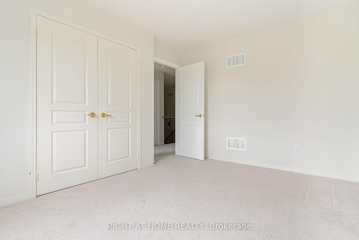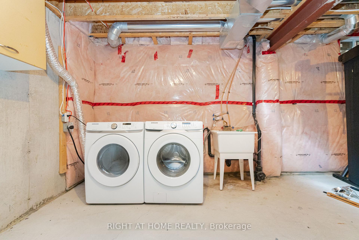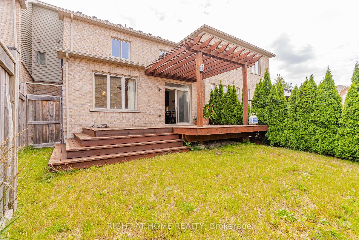$996,000
Available - For Sale
Listing ID: N9782829
103 Durhamview Cres , Whitchurch-Stouffville, L4A 1S2, Ontario
| This charming 3-bedroom, 3-bathroom family home in Stouffville is precisely what you've been searching for. Enhanced with appealing upgrades like main floor walnut hardwood flooring, an eat-in kitchen with updated appliances and a large custom wood deck with pergola in the backyard. The large primary bedroom with 4-piece spa style ensuite also boasts a spacious walk-in closet. With an unfinished basement, you have the opportunity to add your own personal touch into this home. From the instant you arrive, this home radiates love and warmth. And all this is just a short walking distance to a community centre, school, tennis courts and park! Floorplan available on request. |
| Extras: ALL ELF'S, All existing window coverings, SS Fridge, SS Stove, SS Dishwasher, SS Microwave, Washer & Dryer. Treadmill and trainer in basement are available for purchase separately. |
| Price | $996,000 |
| Taxes: | $4472.89 |
| Address: | 103 Durhamview Cres , Whitchurch-Stouffville, L4A 1S2, Ontario |
| Lot Size: | 24.61 x 94.91 (Feet) |
| Directions/Cross Streets: | York Durham Line/Hoover Park |
| Rooms: | 6 |
| Bedrooms: | 3 |
| Bedrooms +: | |
| Kitchens: | 1 |
| Family Room: | N |
| Basement: | Unfinished |
| Property Type: | Att/Row/Twnhouse |
| Style: | 2-Storey |
| Exterior: | Brick |
| Garage Type: | Built-In |
| (Parking/)Drive: | Private |
| Drive Parking Spaces: | 2 |
| Pool: | None |
| Fireplace/Stove: | N |
| Heat Source: | Gas |
| Heat Type: | Forced Air |
| Central Air Conditioning: | None |
| Sewers: | Sewers |
| Water: | Municipal |
$
%
Years
This calculator is for demonstration purposes only. Always consult a professional
financial advisor before making personal financial decisions.
| Although the information displayed is believed to be accurate, no warranties or representations are made of any kind. |
| RIGHT AT HOME REALTY |
|
|

Yuvraj Sharma
Sales Representative
Dir:
647-961-7334
Bus:
905-783-1000
| Virtual Tour | Book Showing | Email a Friend |
Jump To:
At a Glance:
| Type: | Freehold - Att/Row/Twnhouse |
| Area: | York |
| Municipality: | Whitchurch-Stouffville |
| Neighbourhood: | Stouffville |
| Style: | 2-Storey |
| Lot Size: | 24.61 x 94.91(Feet) |
| Tax: | $4,472.89 |
| Beds: | 3 |
| Baths: | 3 |
| Fireplace: | N |
| Pool: | None |
Locatin Map:
Payment Calculator:

