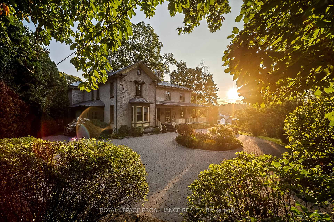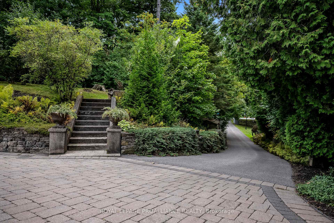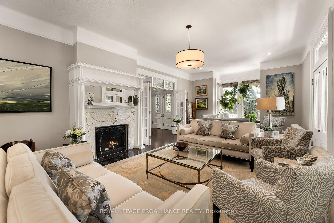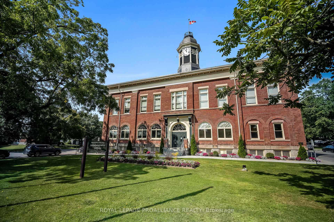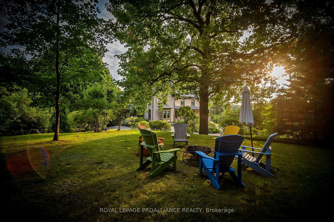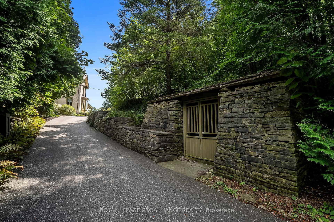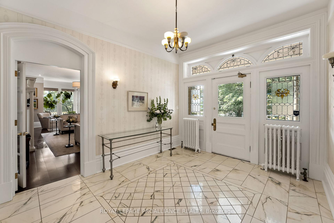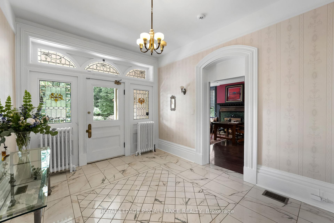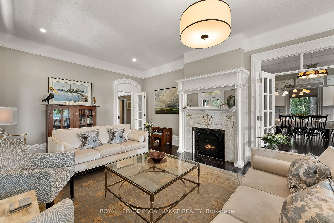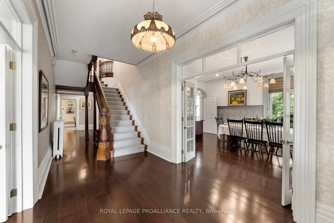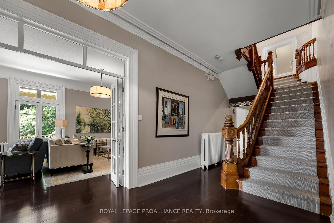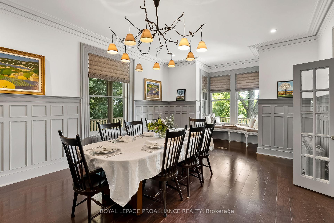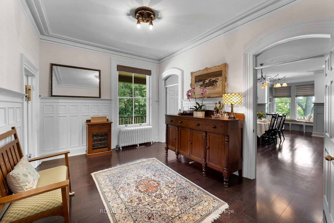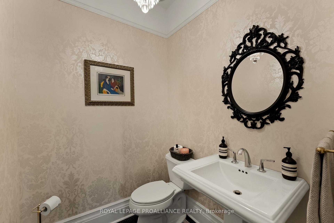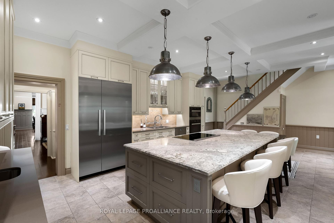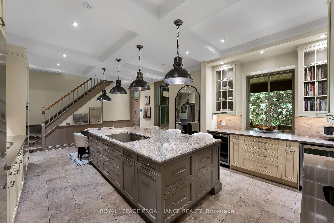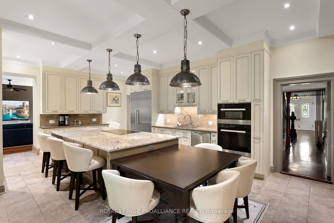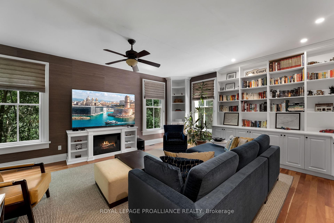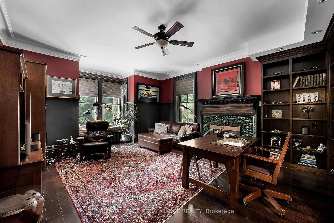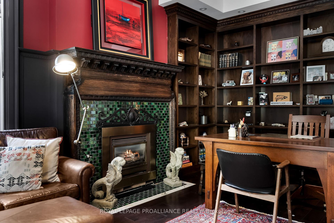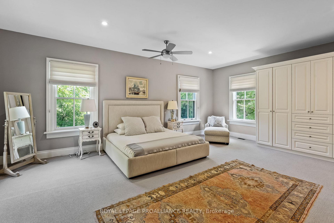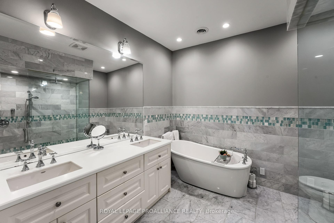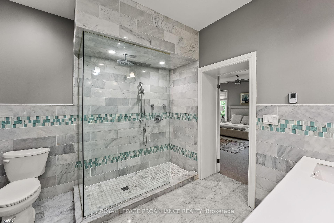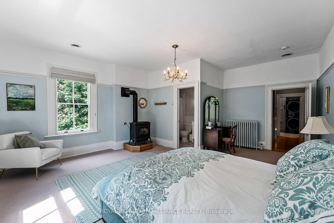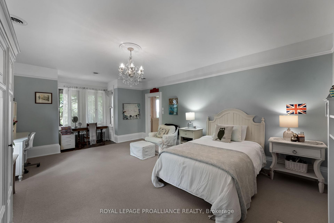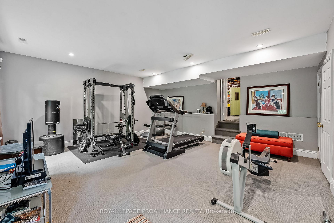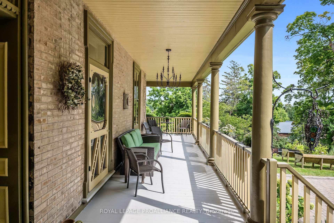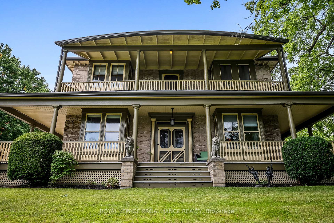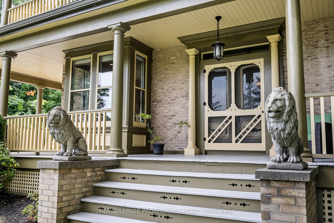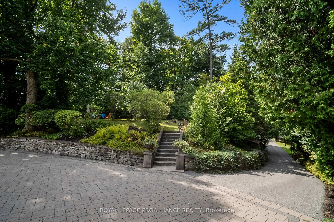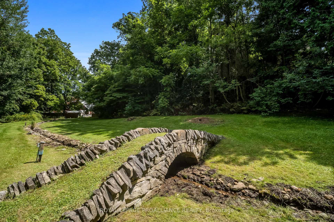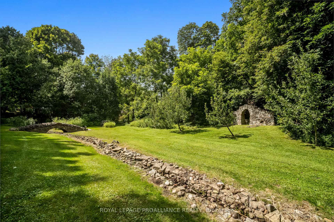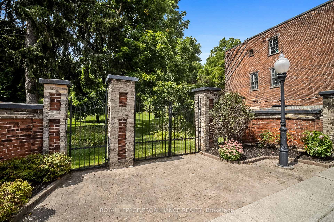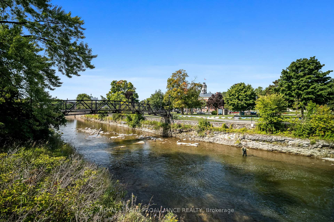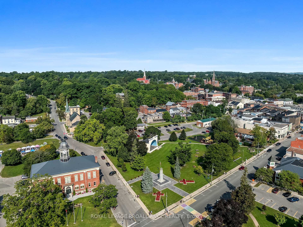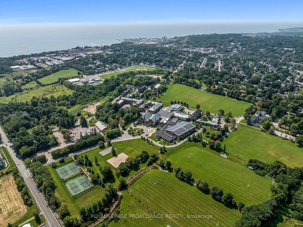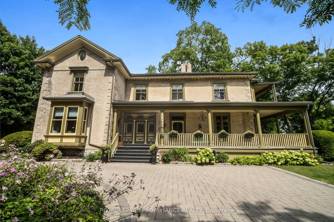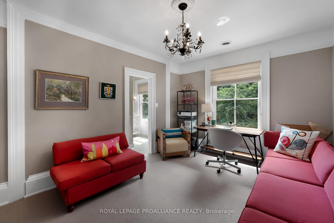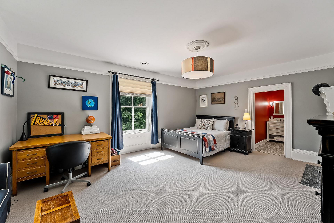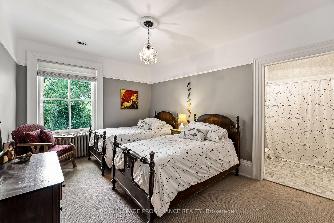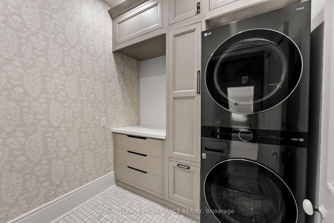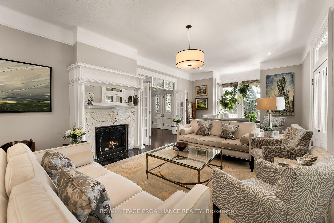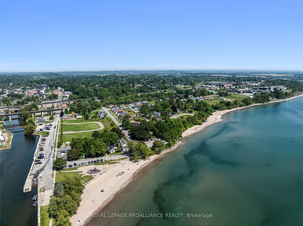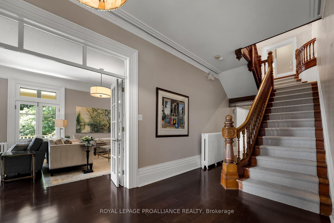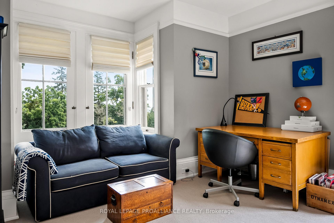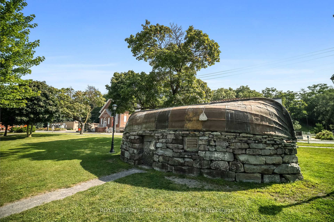$3,750,000
Available - For Sale
Listing ID: X9308602
47 Pine Street South/68 John St , Port Hope, L1A 3E6, Ontario
| Meredith House / Hill & Dale: c1850 - A captivating historical estate set over four acres of lush landscape in the center of historical Port Hope. This distinguished property masterfully blends classic elegance with contemporary luxury. The exceptional grounds offer refined privacy with a tranquil stream, mature trees & breathtaking views. The interior boasts over ten feet ceilings, exquisite stained glass windows & a grand staircase of magnificent design, complemented by a secondary staircase that leads to the private primary suite. This residence offers six spacious bedrooms, each with its own en-suite bathroom, ensuring supreme comfort and privacy. The chefs kitchen, outfitted with state-of-the-art Miele appliances, is a culinary masterpiece perfect for creating unforgettable meals and hosting cherished gatherings. Ideal for hosting grand gatherings or savoring quiet retreats, this estate offers an unparalleled living experience, blending elegance with serenity in a way that's truly exceptional. Ideal for TCS family & a boutique hotel/B&B. |
| Price | $3,750,000 |
| Taxes: | $21486.34 |
| Assessment: | $1246000 |
| Assessment Year: | 2024 |
| Address: | 47 Pine Street South/68 John St , Port Hope, L1A 3E6, Ontario |
| Lot Size: | 621.31 x 369.57 (Feet) |
| Directions/Cross Streets: | Pine St. and Augusta St. |
| Rooms: | 22 |
| Bedrooms: | 6 |
| Bedrooms +: | |
| Kitchens: | 1 |
| Family Room: | Y |
| Basement: | Part Fin, W/O |
| Approximatly Age: | 100+ |
| Property Type: | Detached |
| Style: | 2-Storey |
| Exterior: | Brick |
| Garage Type: | None |
| (Parking/)Drive: | Circular |
| Drive Parking Spaces: | 6 |
| Pool: | None |
| Other Structures: | Garden Shed |
| Approximatly Age: | 100+ |
| Approximatly Square Footage: | 5000+ |
| Property Features: | Clear View, Fenced Yard, Lake/Pond, River/Stream, Terraced, Wooded/Treed |
| Fireplace/Stove: | Y |
| Heat Source: | Gas |
| Heat Type: | Forced Air |
| Central Air Conditioning: | Central Air |
| Laundry Level: | Upper |
| Elevator Lift: | N |
| Sewers: | Sewers |
| Water: | Municipal |
| Utilities-Cable: | A |
| Utilities-Hydro: | Y |
| Utilities-Gas: | Y |
| Utilities-Telephone: | Y |
$
%
Years
This calculator is for demonstration purposes only. Always consult a professional
financial advisor before making personal financial decisions.
| Although the information displayed is believed to be accurate, no warranties or representations are made of any kind. |
| ROYAL LEPAGE PROALLIANCE REALTY |
|
|

Yuvraj Sharma
Sales Representative
Dir:
647-961-7334
Bus:
905-783-1000
| Book Showing | Email a Friend |
Jump To:
At a Glance:
| Type: | Freehold - Detached |
| Area: | Northumberland |
| Municipality: | Port Hope |
| Neighbourhood: | Port Hope |
| Style: | 2-Storey |
| Lot Size: | 621.31 x 369.57(Feet) |
| Approximate Age: | 100+ |
| Tax: | $21,486.34 |
| Beds: | 6 |
| Baths: | 8 |
| Fireplace: | Y |
| Pool: | None |
Locatin Map:
Payment Calculator:

