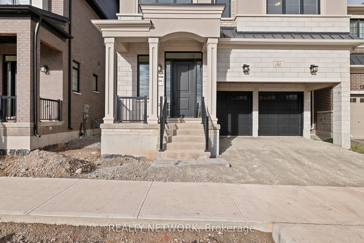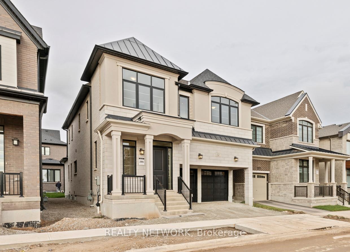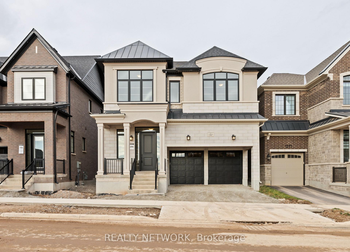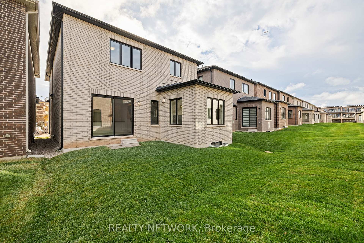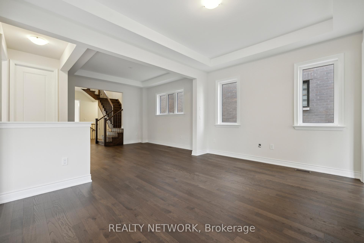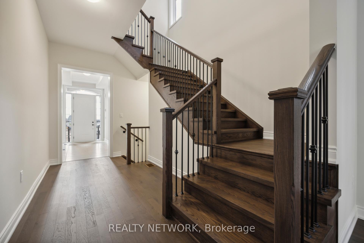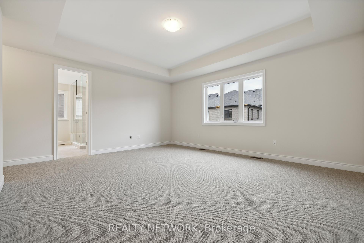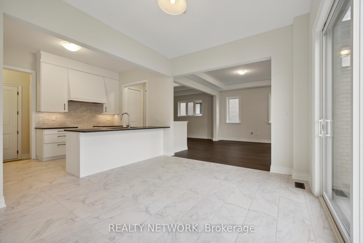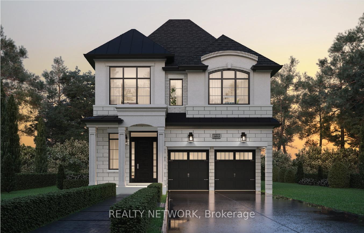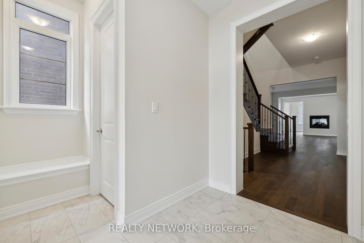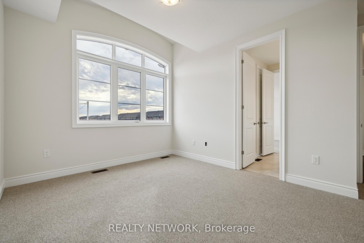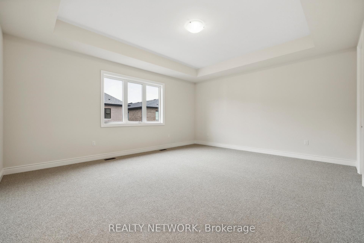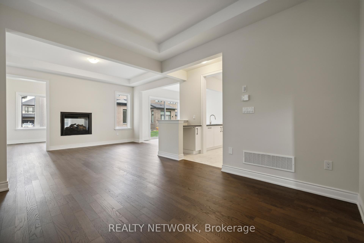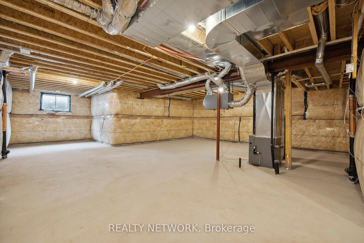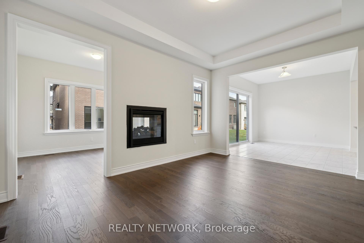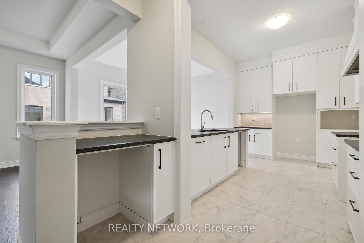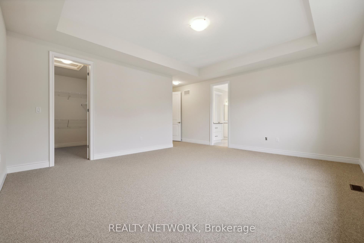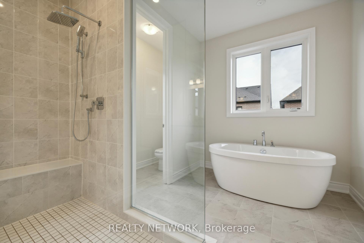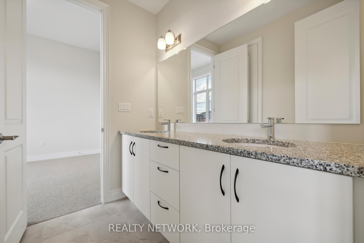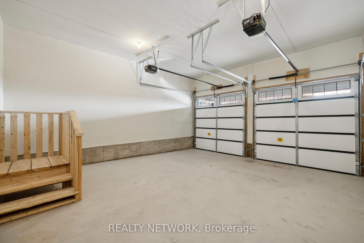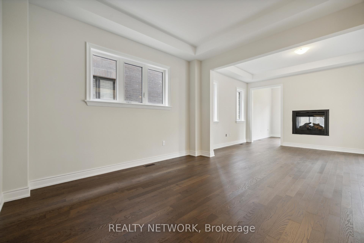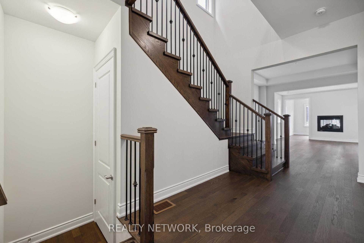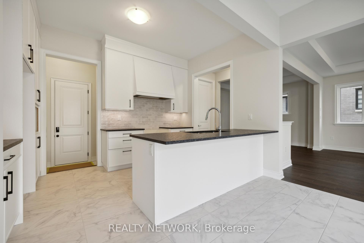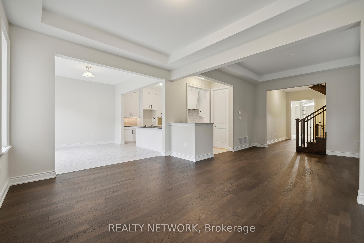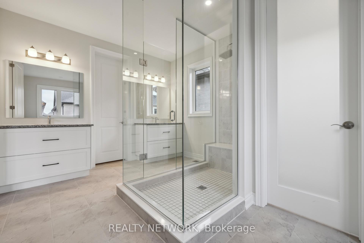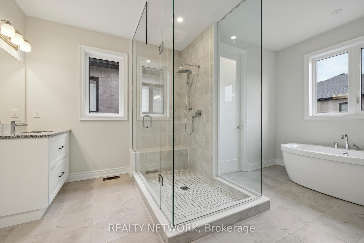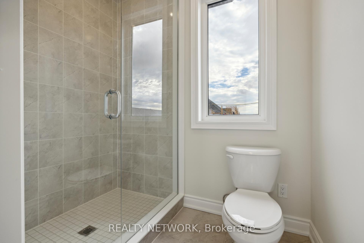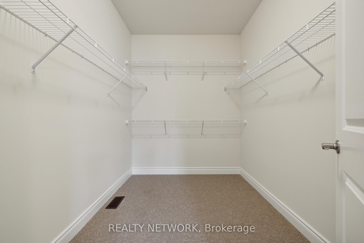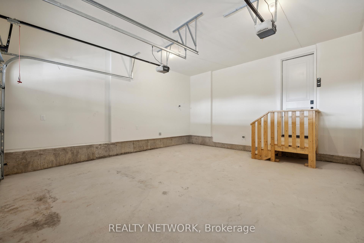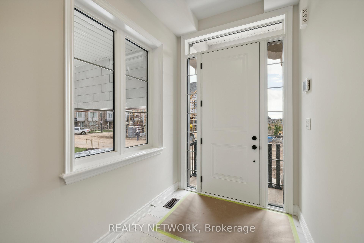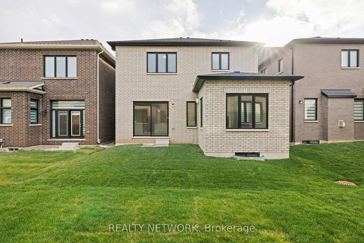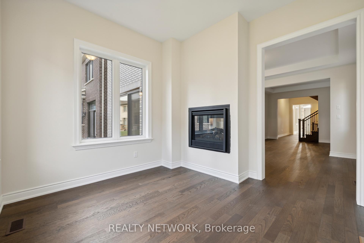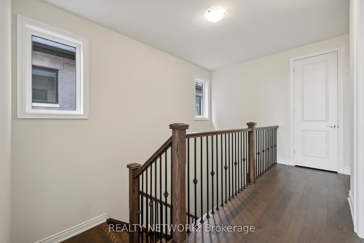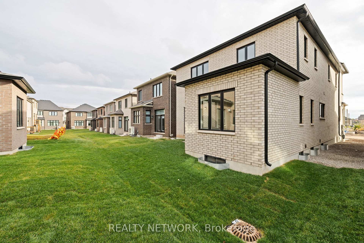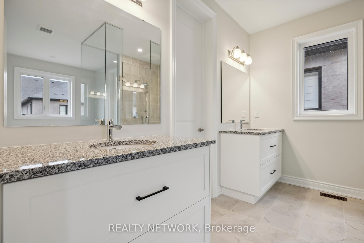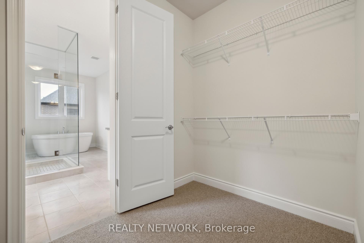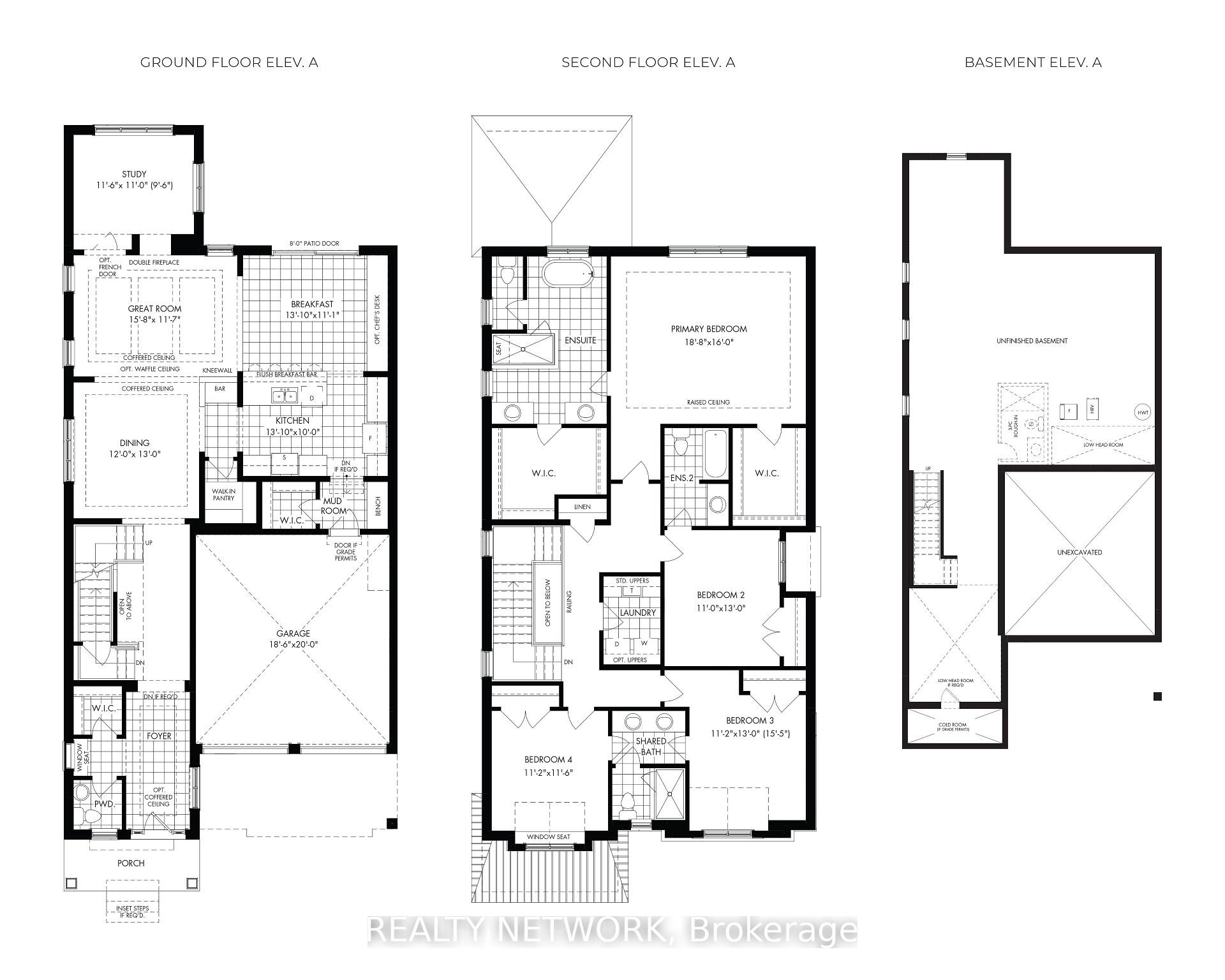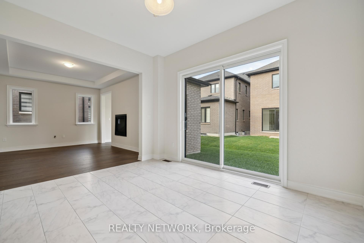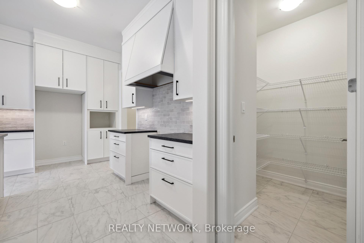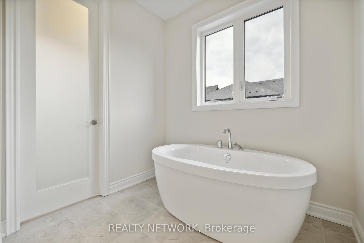$6,500
Available - For Rent
Listing ID: W10441271
1367 Wheat Boom Dr , Oakville, L6H 7G1, Ontario
| Stunning brand new 4-Bdrm detached house, offering 3800 sq ft of living space, located in a beautiful and family friendly neighborhood. This luxury stone & brick home with double car garage. Upgrades throughout, large kitchen with granite counters. 4 spacious bedrooms with large windows including a Master Ensuite Spa with Separate oval tub and shower. Close to many amenities, hospital, shopping, restaurants, coffee shops, daycares, medical facilities, schools, highway and more |
| Price | $6,500 |
| Address: | 1367 Wheat Boom Dr , Oakville, L6H 7G1, Ontario |
| Lot Size: | 38.00 x 90.00 (Feet) |
| Acreage: | < .50 |
| Directions/Cross Streets: | Dundas and william cutmore |
| Rooms: | 8 |
| Bedrooms: | 4 |
| Bedrooms +: | |
| Kitchens: | 1 |
| Family Room: | Y |
| Basement: | Full, Unfinished |
| Furnished: | N |
| Approximatly Age: | New |
| Property Type: | Detached |
| Style: | 2-Storey |
| Exterior: | Brick, Stone |
| Garage Type: | Built-In |
| (Parking/)Drive: | Pvt Double |
| Drive Parking Spaces: | 2 |
| Pool: | None |
| Private Entrance: | Y |
| Approximatly Age: | New |
| Approximatly Square Footage: | 3500-5000 |
| Fireplace/Stove: | Y |
| Heat Source: | Gas |
| Heat Type: | Forced Air |
| Central Air Conditioning: | Central Air |
| Laundry Level: | Upper |
| Sewers: | Sewers |
| Water: | Municipal |
| Although the information displayed is believed to be accurate, no warranties or representations are made of any kind. |
| REALTY NETWORK |
|
|

Yuvraj Sharma
Sales Representative
Dir:
647-961-7334
Bus:
905-783-1000
| Book Showing | Email a Friend |
Jump To:
At a Glance:
| Type: | Freehold - Detached |
| Area: | Halton |
| Municipality: | Oakville |
| Neighbourhood: | Rural Oakville |
| Style: | 2-Storey |
| Lot Size: | 38.00 x 90.00(Feet) |
| Approximate Age: | New |
| Beds: | 4 |
| Baths: | 4 |
| Fireplace: | Y |
| Pool: | None |
Locatin Map:

