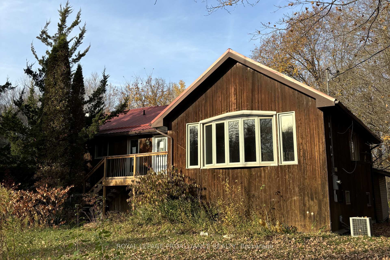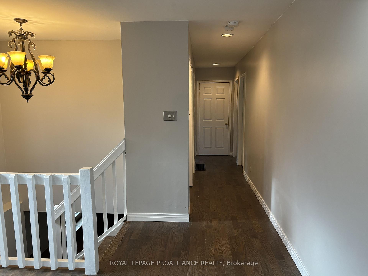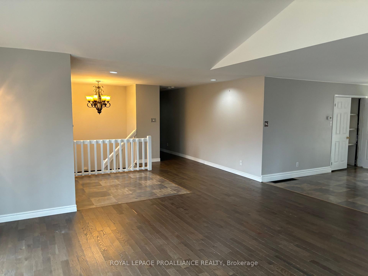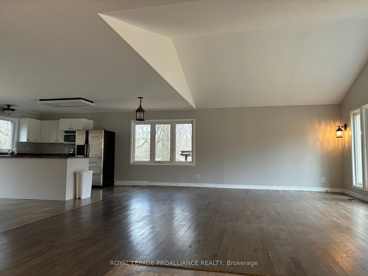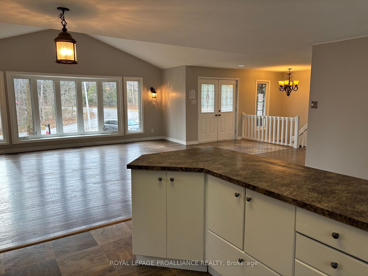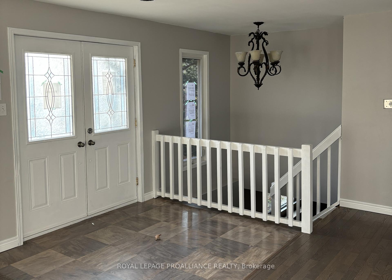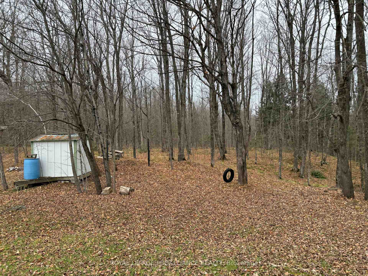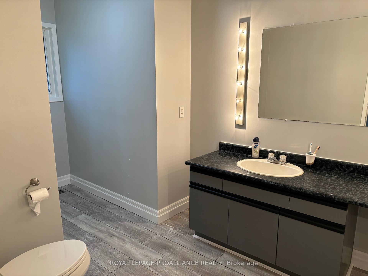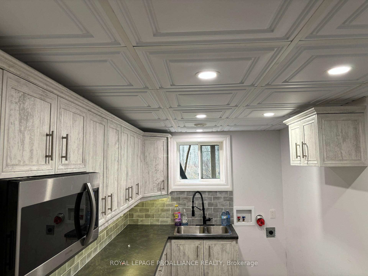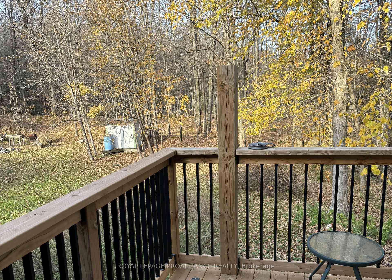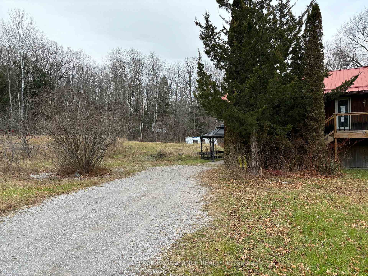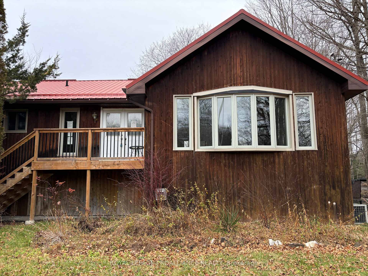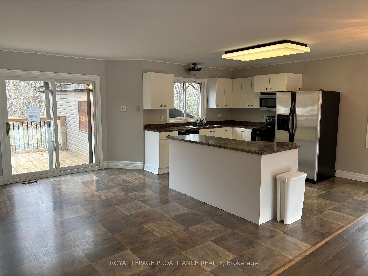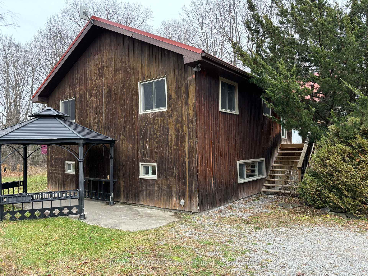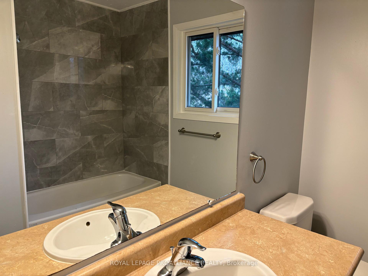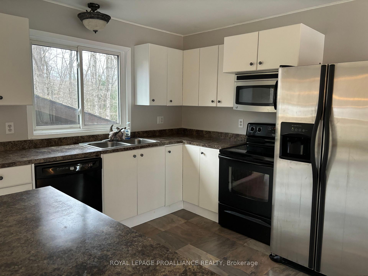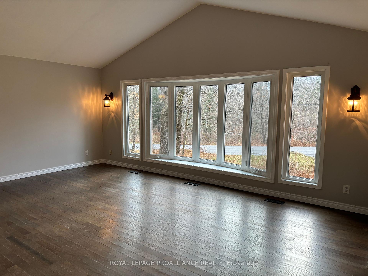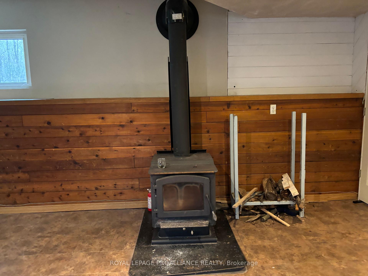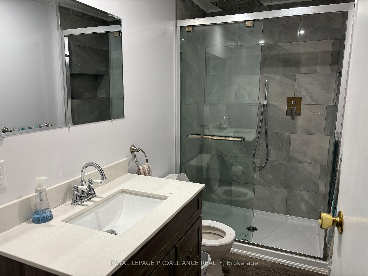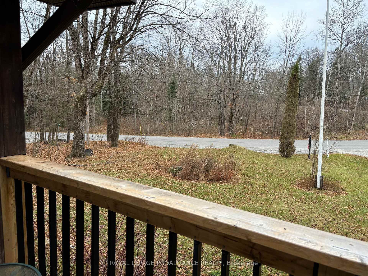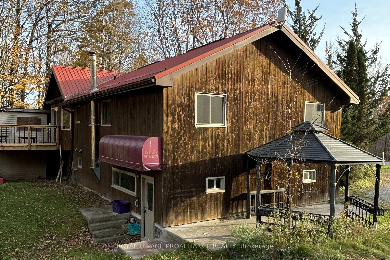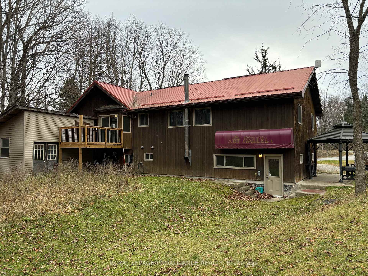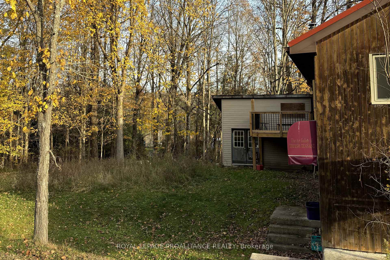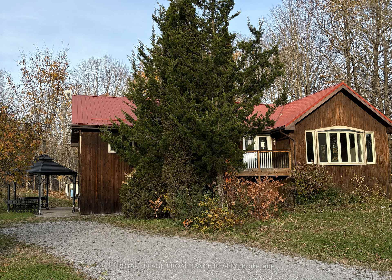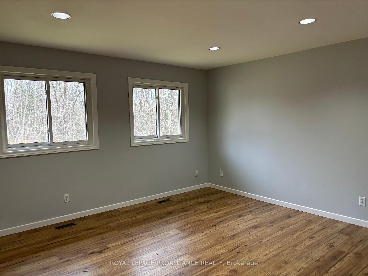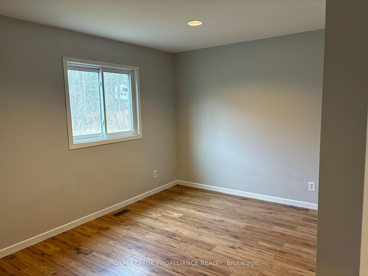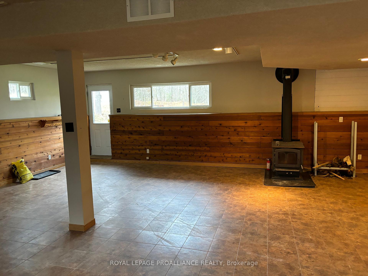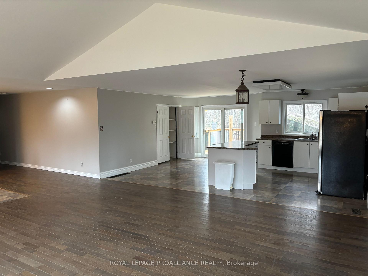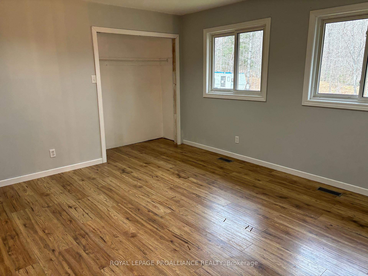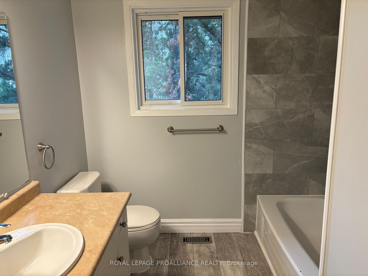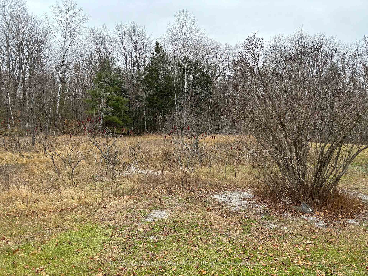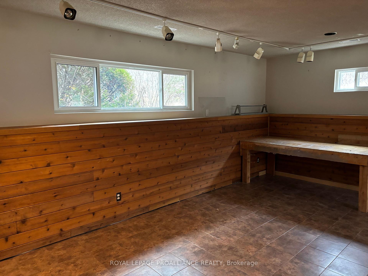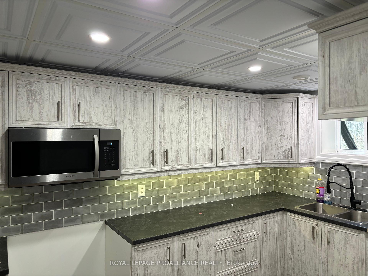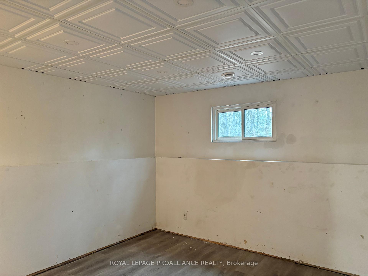$589,900
Available - For Sale
Listing ID: X10440615
175 Northern Ave , Galway-Cavendish and Harvey, K0M 1A0, Ontario
| Escape to Tranquility at 175 Northern Avenue ... the perfect blend of comfort and nature at this charming raised bungalow nestled in the heart of Trent Lakes. Situated on a sprawling lot, this 3+2 bedroom, 3 bathroom home offers an idyllic retreat for families, nature enthusiasts, and those seeking in-law potential. Bright and spacious layout. Abundant Natural Light. Large windows throughout the home bathe the interior in sunlight, creating a warm and inviting atmosphere, on both upper and lower levels. Enjoy ample living space with 3 large bedrooms on the main level, plus 2 additional bedrooms in the finished walkout basement. The separate entrance provides an excellent opportunity for extended family living or generating rental income. With a forested backyard and daily visits from the deer, you have a Nature Lover's Paradise. Plus, there is community access to Little Bald Lake, just steps away. Imagine yourself sipping your morning coffee on the balcony deck, or exploring the nearby trails and lakes, immersing yourself in the beauty of the Kawarthas. Don't miss out on this incredible opportunity to own a piece of paradise in Trent Lakes! |
| Price | $589,900 |
| Taxes: | $2552.00 |
| Assessment: | $265000 |
| Assessment Year: | 2024 |
| Address: | 175 Northern Ave , Galway-Cavendish and Harvey, K0M 1A0, Ontario |
| Lot Size: | 100.00 x 211.00 (Feet) |
| Acreage: | .50-1.99 |
| Directions/Cross Streets: | Edwina Drive |
| Rooms: | 8 |
| Bedrooms: | 3 |
| Bedrooms +: | 2 |
| Kitchens: | 1 |
| Kitchens +: | 1 |
| Family Room: | N |
| Basement: | Fin W/O, Full |
| Approximatly Age: | 31-50 |
| Property Type: | Detached |
| Style: | Bungalow-Raised |
| Exterior: | Board/Batten |
| Garage Type: | None |
| (Parking/)Drive: | Private |
| Drive Parking Spaces: | 6 |
| Pool: | None |
| Other Structures: | Garden Shed, Workshop |
| Approximatly Age: | 31-50 |
| Approximatly Square Footage: | 2500-3000 |
| Fireplace/Stove: | Y |
| Heat Source: | Oil |
| Heat Type: | Forced Air |
| Central Air Conditioning: | Central Air |
| Laundry Level: | Lower |
| Sewers: | Septic |
| Water: | Well |
| Water Supply Types: | Drilled Well |
| Utilities-Cable: | A |
| Utilities-Hydro: | Y |
| Utilities-Gas: | N |
| Utilities-Telephone: | A |
$
%
Years
This calculator is for demonstration purposes only. Always consult a professional
financial advisor before making personal financial decisions.
| Although the information displayed is believed to be accurate, no warranties or representations are made of any kind. |
| ROYAL LEPAGE PROALLIANCE REALTY |
|
|

Yuvraj Sharma
Sales Representative
Dir:
647-961-7334
Bus:
905-783-1000
| Book Showing | Email a Friend |
Jump To:
At a Glance:
| Type: | Freehold - Detached |
| Area: | Peterborough |
| Municipality: | Galway-Cavendish and Harvey |
| Neighbourhood: | Rural Galway-Cavendish and Harvey |
| Style: | Bungalow-Raised |
| Lot Size: | 100.00 x 211.00(Feet) |
| Approximate Age: | 31-50 |
| Tax: | $2,552 |
| Beds: | 3+2 |
| Baths: | 3 |
| Fireplace: | Y |
| Pool: | None |
Locatin Map:
Payment Calculator:

