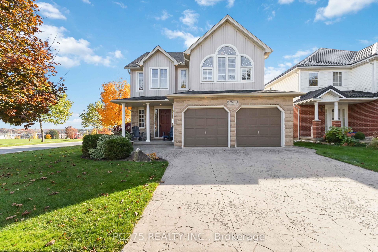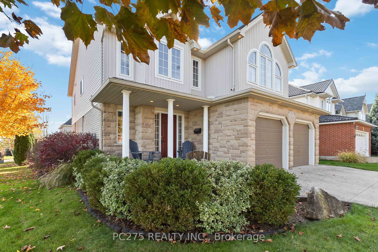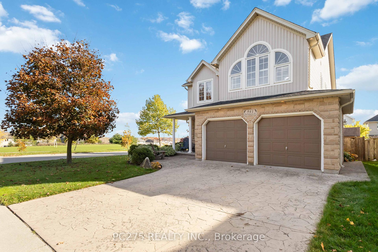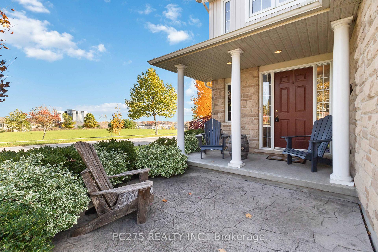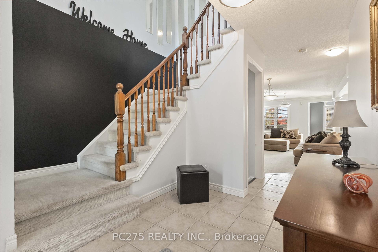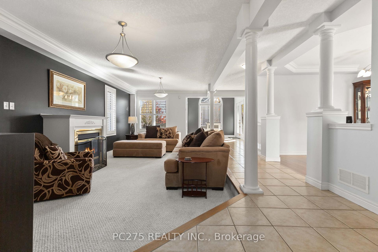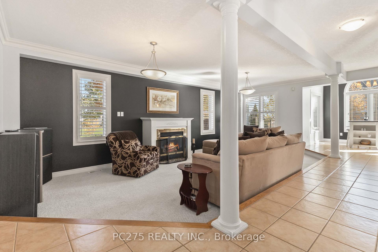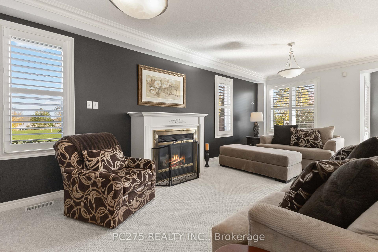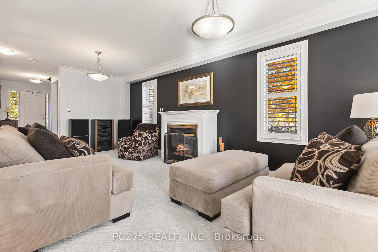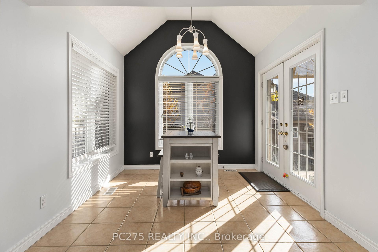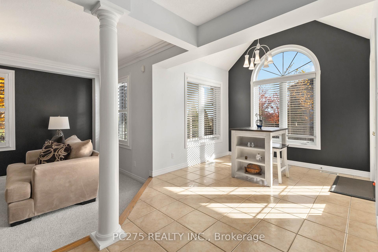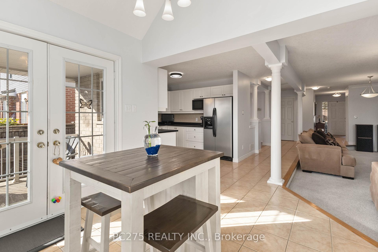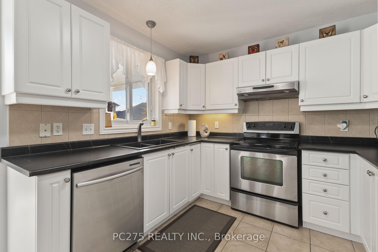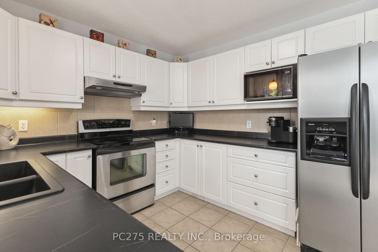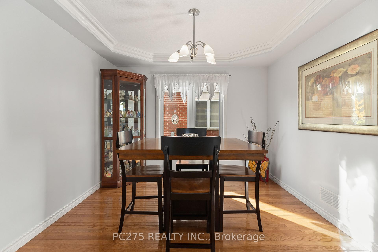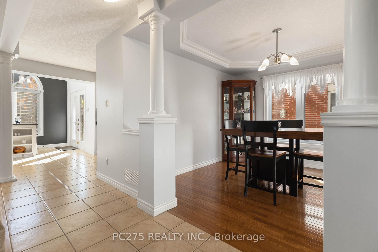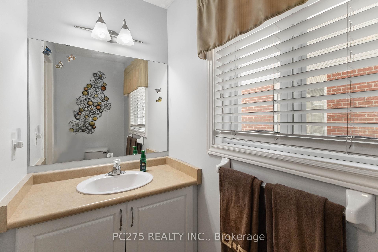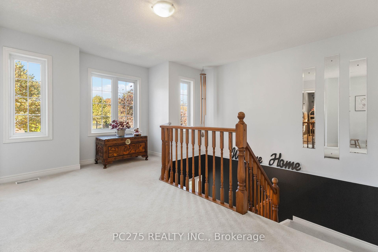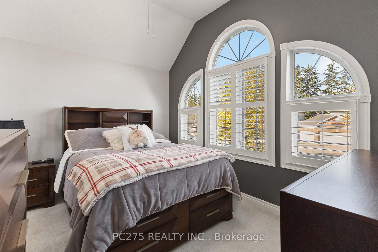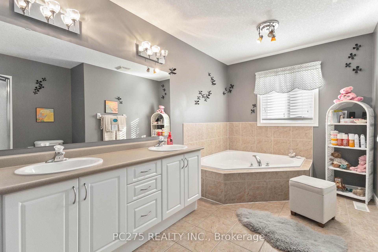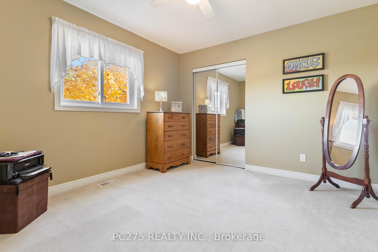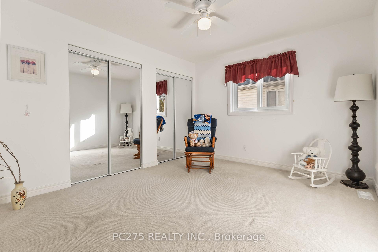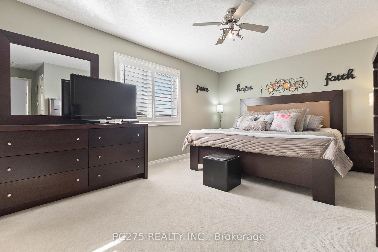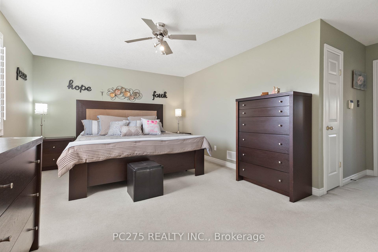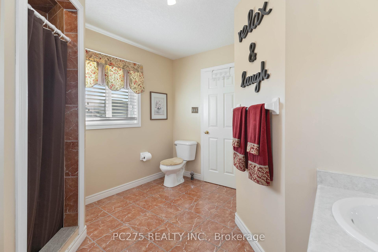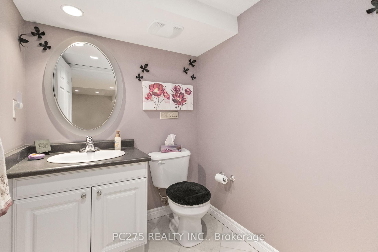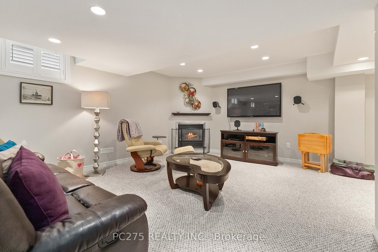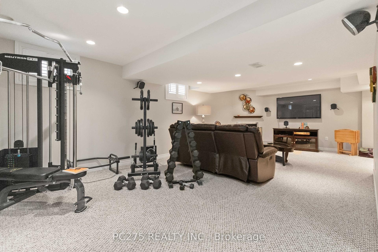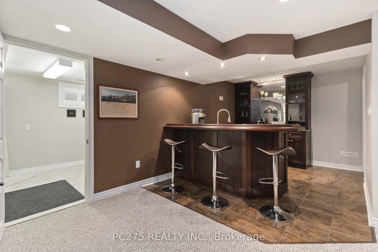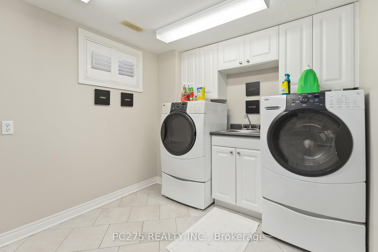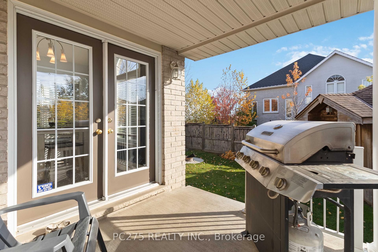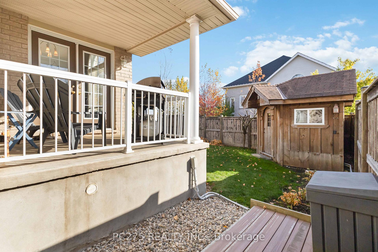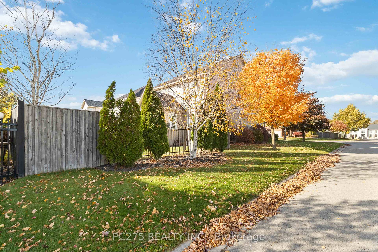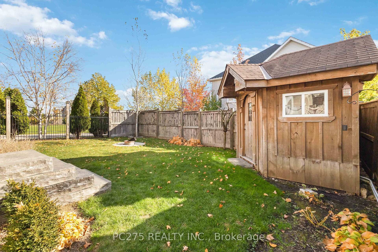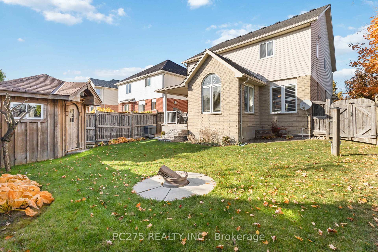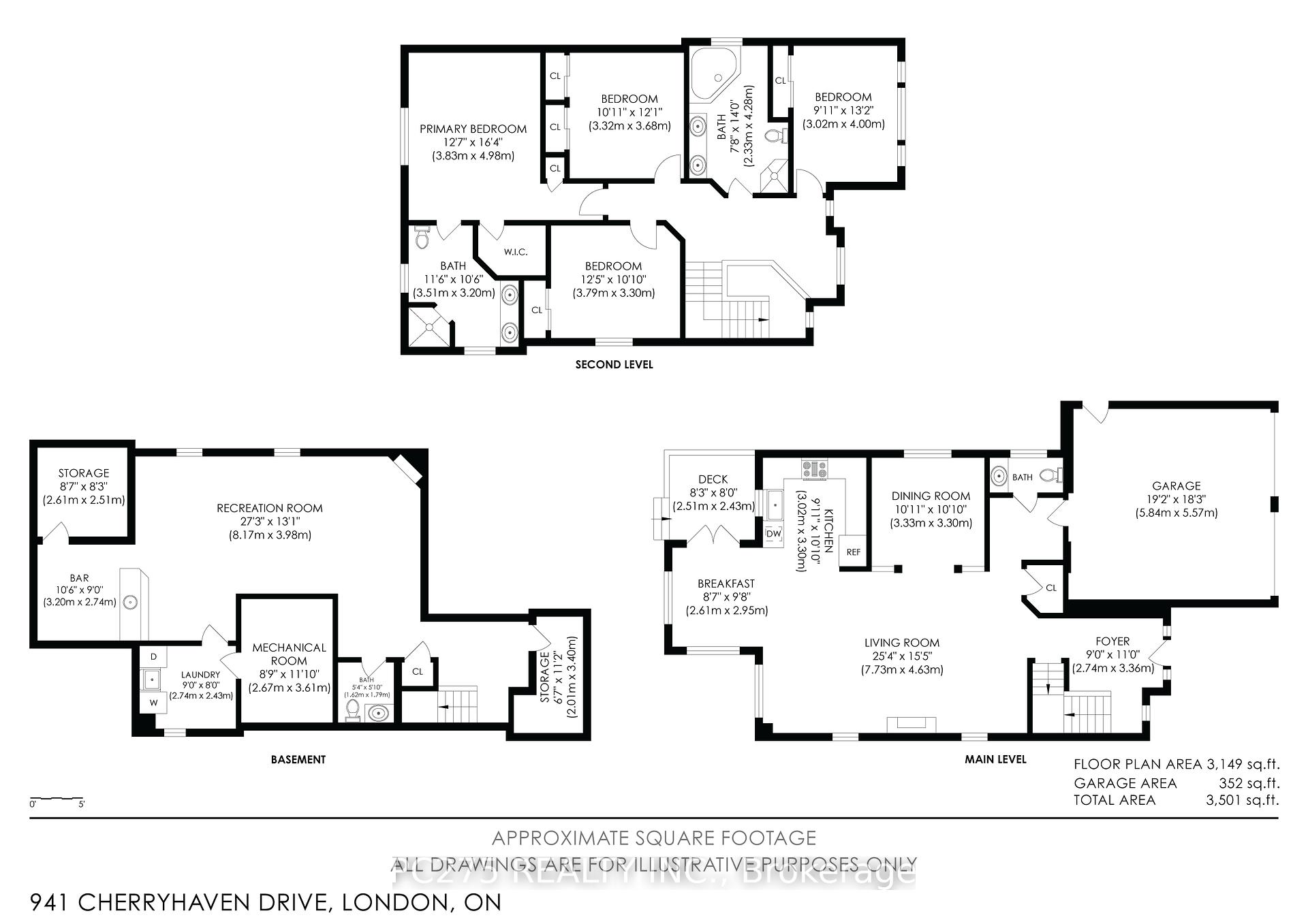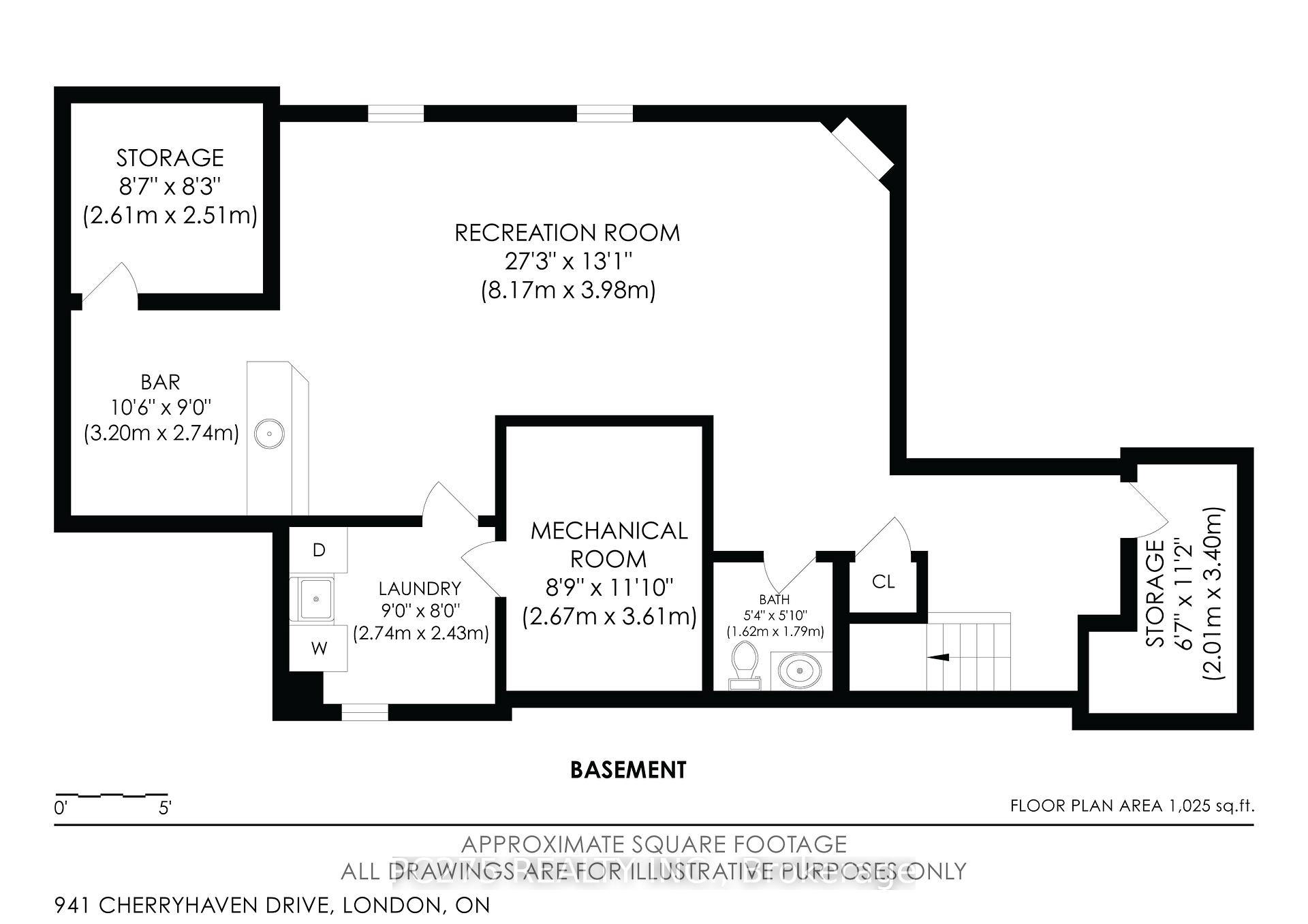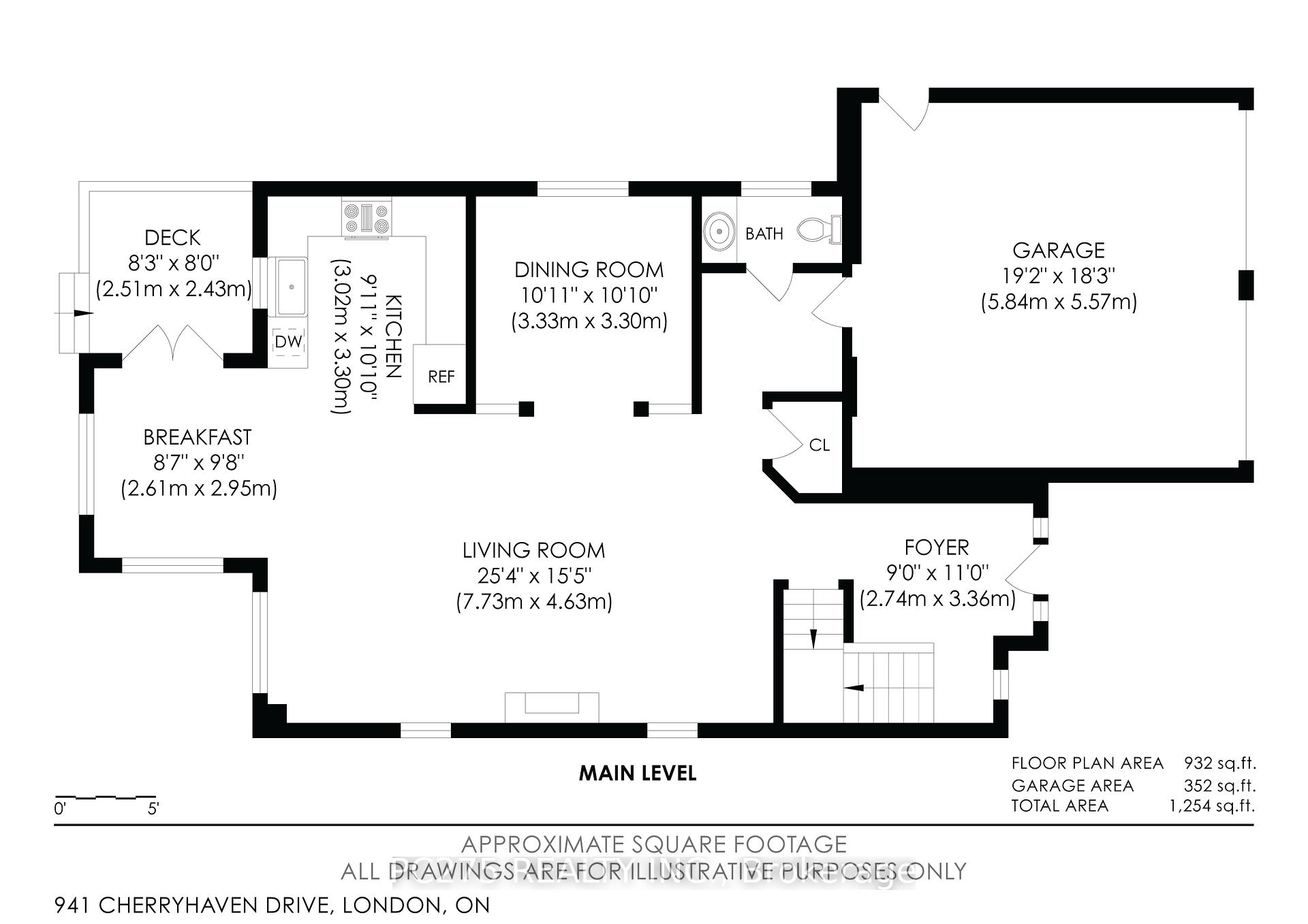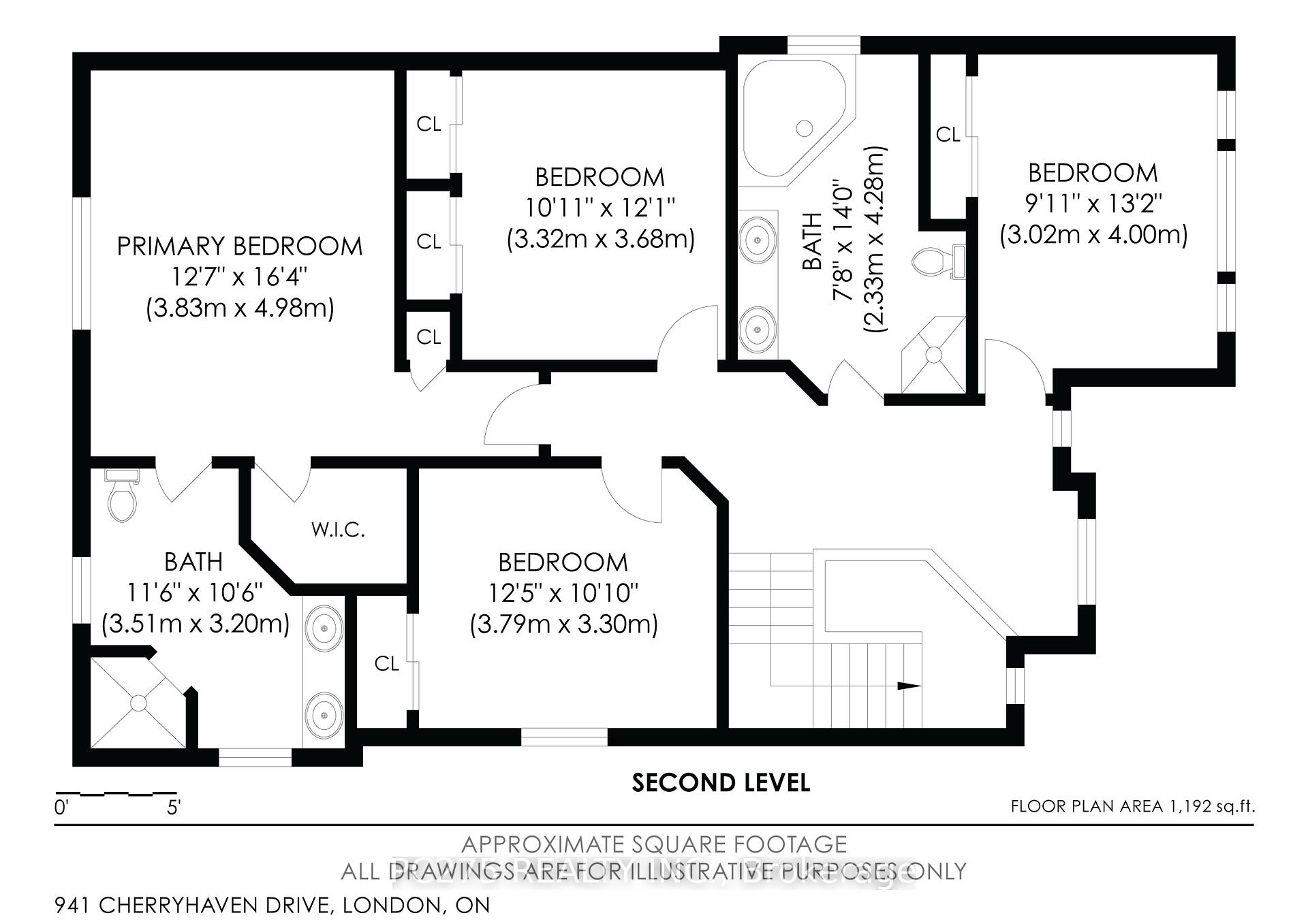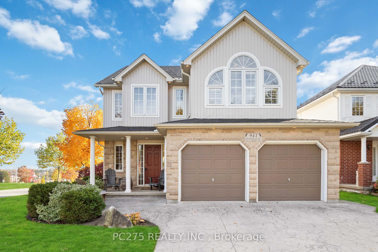$909,900
Available - For Sale
Listing ID: X9752129
941 Cherryhaven Dr , London, N6K 5B1, Ontario
| You will love this 2-storey family home in TOP-RATED BYRON SOMERSET PUBLIC SCHOOL with 4 BEDROOMS UPSTAIRS. This home is ACROSS from the park with a playground perfect for dog owners and kids. This 2446 above grade square foot home has a professionally finished basement with a bar, rec room w/ gas fireplace, bathroom and 2 cold storage areas. High ceilings throughout. The main floor has a sunken living room with gas fireplace with FORMAL DINING ROOM, lovely foyer and eat-in kitchen with walk-out to fully fenced yard. Upper has 4 bedrooms with a large 5-piece bathroom for guests and an ensuite with walk-in closet in primary bedroom. Also, in catchment for top rated STA, St. George and Saunders. Surrounded by multi-million-dollar mansions and walking distance to tons of Byron amenities like No frills, Dolcetto and more! |
| Price | $909,900 |
| Taxes: | $6022.00 |
| Address: | 941 Cherryhaven Dr , London, N6K 5B1, Ontario |
| Lot Size: | 44.13 x 108.27 (Feet) |
| Acreage: | < .50 |
| Directions/Cross Streets: | North of Southdale |
| Rooms: | 4 |
| Bedrooms: | 4 |
| Bedrooms +: | |
| Kitchens: | 1 |
| Family Room: | Y |
| Basement: | Finished |
| Approximatly Age: | 16-30 |
| Property Type: | Detached |
| Style: | 2-Storey |
| Exterior: | Alum Siding, Brick |
| Garage Type: | Attached |
| (Parking/)Drive: | Private |
| Drive Parking Spaces: | 4 |
| Pool: | None |
| Approximatly Age: | 16-30 |
| Approximatly Square Footage: | 2000-2500 |
| Property Features: | Beach, Fenced Yard, Golf, Hospital, Library, Marina |
| Fireplace/Stove: | Y |
| Heat Source: | Gas |
| Heat Type: | Forced Air |
| Central Air Conditioning: | Central Air |
| Laundry Level: | Lower |
| Sewers: | Sewers |
| Water: | Municipal |
$
%
Years
This calculator is for demonstration purposes only. Always consult a professional
financial advisor before making personal financial decisions.
| Although the information displayed is believed to be accurate, no warranties or representations are made of any kind. |
| PC275 REALTY INC. |
|
|

Yuvraj Sharma
Sales Representative
Dir:
647-961-7334
Bus:
905-783-1000
| Book Showing | Email a Friend |
Jump To:
At a Glance:
| Type: | Freehold - Detached |
| Area: | Middlesex |
| Municipality: | London |
| Neighbourhood: | South K |
| Style: | 2-Storey |
| Lot Size: | 44.13 x 108.27(Feet) |
| Approximate Age: | 16-30 |
| Tax: | $6,022 |
| Beds: | 4 |
| Baths: | 5 |
| Fireplace: | Y |
| Pool: | None |
Locatin Map:
Payment Calculator:

