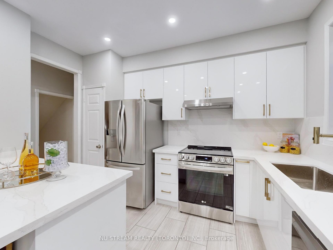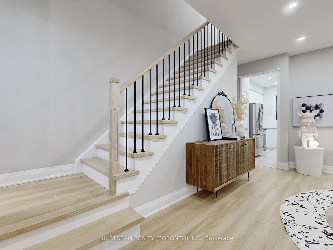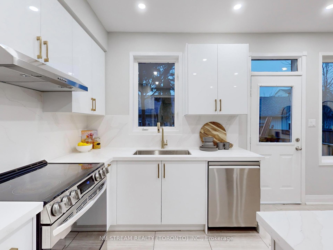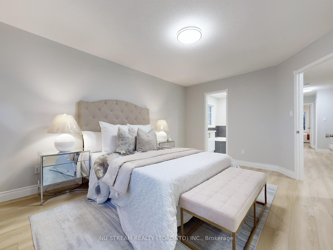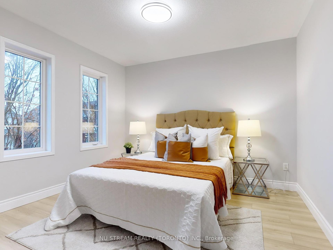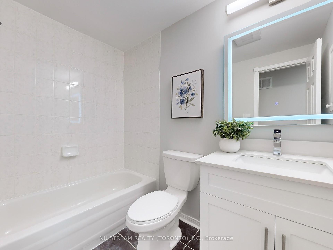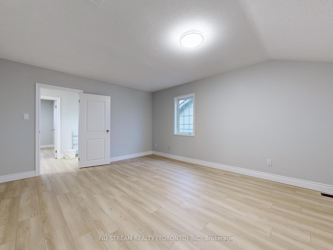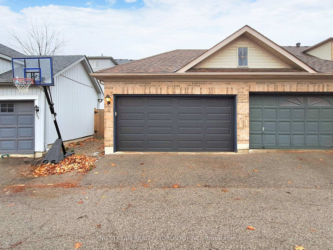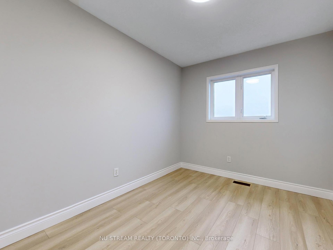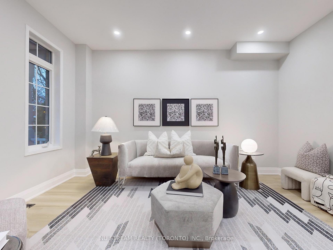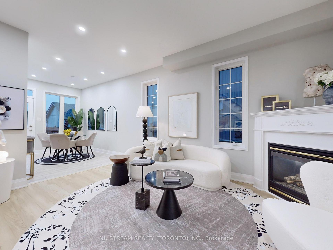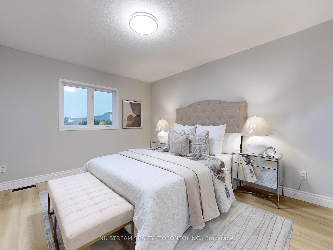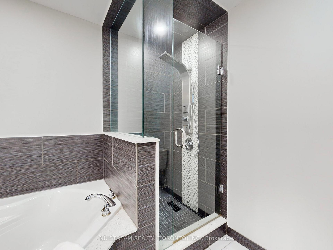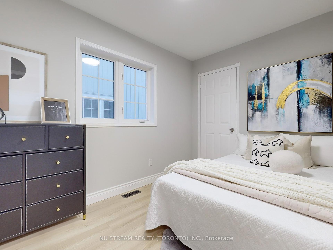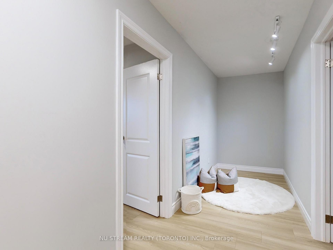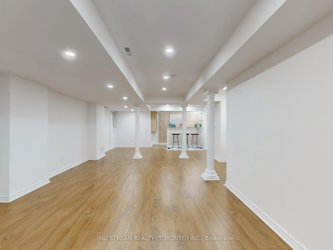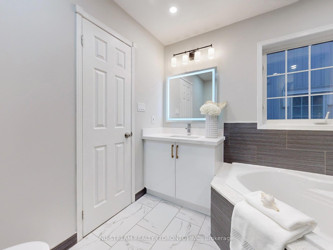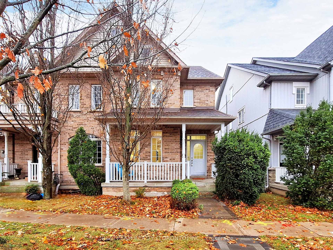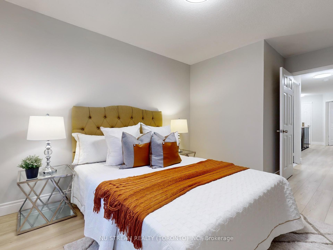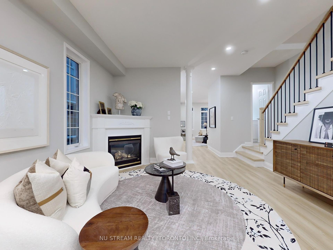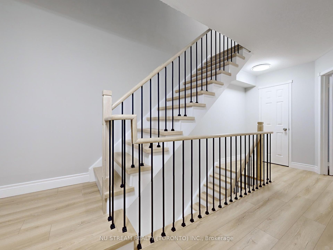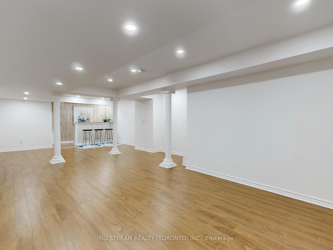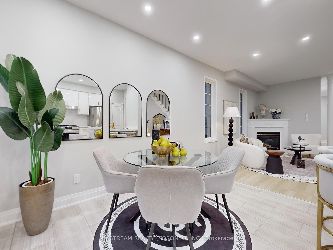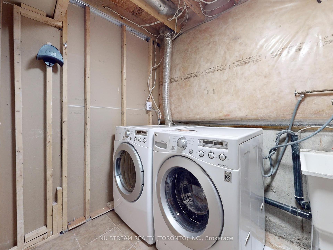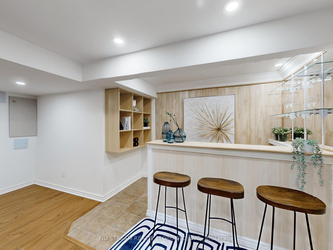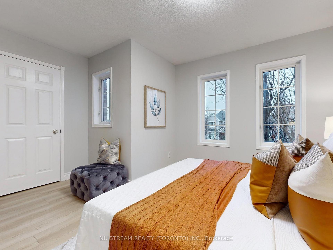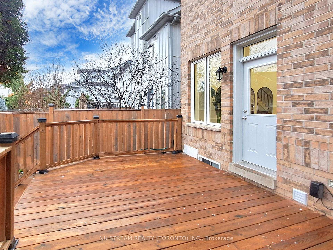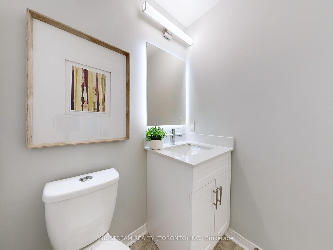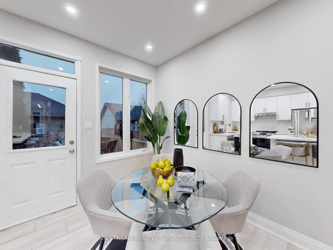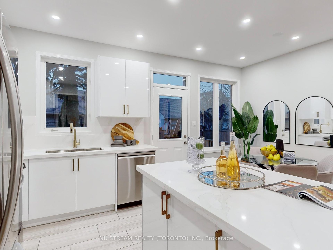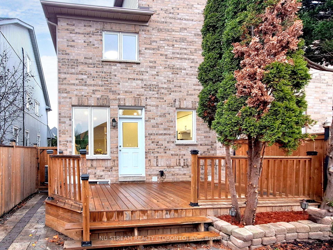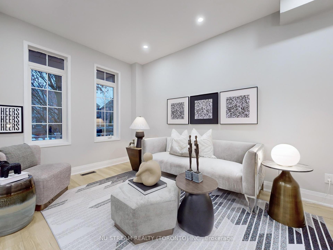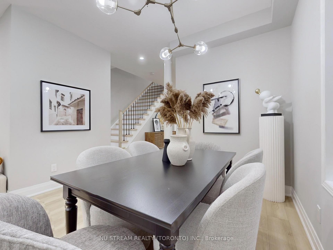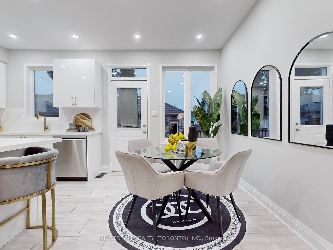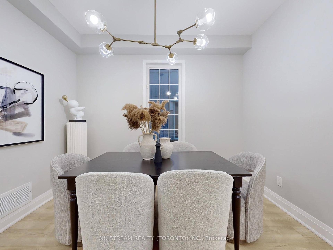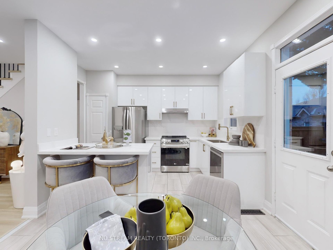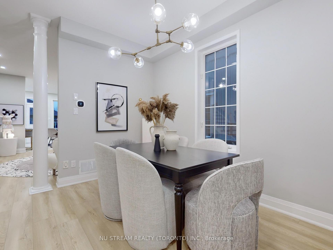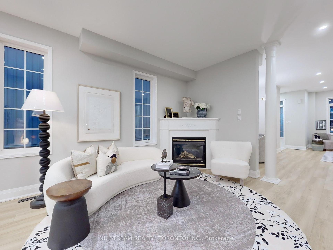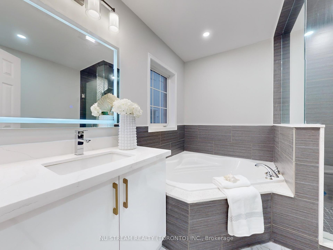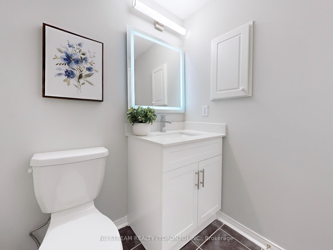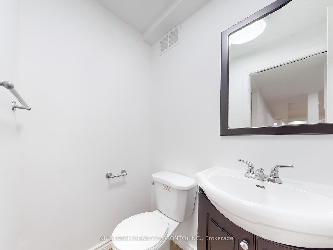$1,188,800
Available - For Sale
Listing ID: N10441341
97 The Fairways , Markham, L6C 2A7, Ontario
| Incredible 3-storey Freehold End Unit Townhouse With 5 Bedrooms. Total Living Space Over 3000 sf, Rarely offered! Nestled in the Prestigious Angus Glen Community! Quiet and Family Friendly Neighborhood With Top-Ranked Schools ( Buttonview P.S, Pierre Elliot Trudeau HS). $$$ upgrade Include a New kitchen (2024) , All Flooring Above Grade (2024), New Lighting Fixtures (2024), New LED Vanity Mirror (2024), Freshly Painted, EV Charger (2024), Double Garage Door (2021); Smart Home Feature; Extra 2 Spacious Bedrooms On 3rd Floor With Reserved Bathroom Area; Finished Bsmt With Bar And Rec Space; A beautifully Landscaped Backyard. Enjoy The Freedom Of No Maintenance Fees And The Convenience Of A Double Garage. Close To Parks, Groceries, Restaurants, Banks, Public Transit, Golf Course, Community Center & All Amenities. An Exquisite Place Reflects Modern Elegance & Comfort In All Detail. |
| Price | $1,188,800 |
| Taxes: | $5926.83 |
| Address: | 97 The Fairways , Markham, L6C 2A7, Ontario |
| Lot Size: | 22.18 x 120.56 (Feet) |
| Directions/Cross Streets: | Kennedy/Major Mackenzie |
| Rooms: | 10 |
| Bedrooms: | 5 |
| Bedrooms +: | |
| Kitchens: | 1 |
| Family Room: | Y |
| Basement: | Finished |
| Property Type: | Att/Row/Twnhouse |
| Style: | 3-Storey |
| Exterior: | Brick |
| Garage Type: | Detached |
| (Parking/)Drive: | Lane |
| Drive Parking Spaces: | 1 |
| Pool: | None |
| Approximatly Square Footage: | 2000-2500 |
| Fireplace/Stove: | Y |
| Heat Source: | Gas |
| Heat Type: | Forced Air |
| Central Air Conditioning: | Central Air |
| Sewers: | Sewers |
| Water: | Municipal |
$
%
Years
This calculator is for demonstration purposes only. Always consult a professional
financial advisor before making personal financial decisions.
| Although the information displayed is believed to be accurate, no warranties or representations are made of any kind. |
| NU STREAM REALTY (TORONTO) INC. |
|
|

Yuvraj Sharma
Sales Representative
Dir:
647-961-7334
Bus:
905-783-1000
| Virtual Tour | Book Showing | Email a Friend |
Jump To:
At a Glance:
| Type: | Freehold - Att/Row/Twnhouse |
| Area: | York |
| Municipality: | Markham |
| Neighbourhood: | Angus Glen |
| Style: | 3-Storey |
| Lot Size: | 22.18 x 120.56(Feet) |
| Tax: | $5,926.83 |
| Beds: | 5 |
| Baths: | 4 |
| Fireplace: | Y |
| Pool: | None |
Locatin Map:
Payment Calculator:

