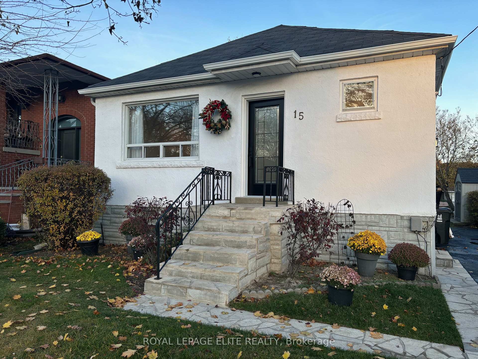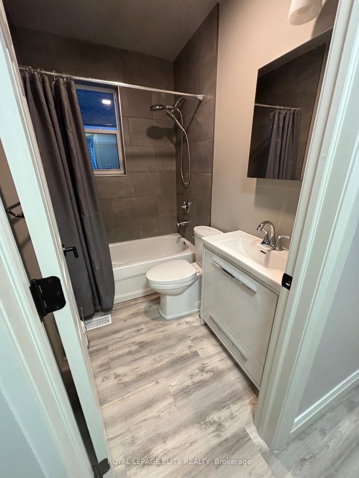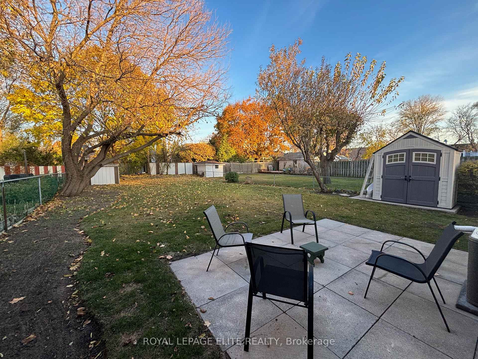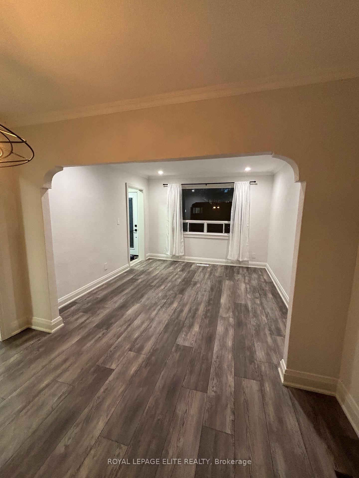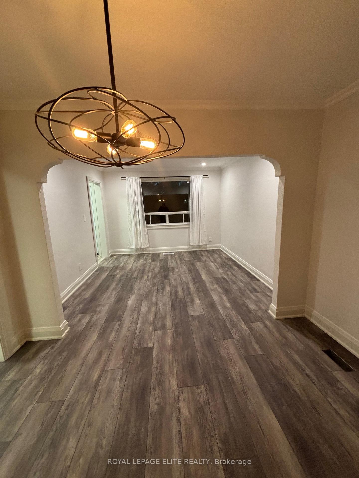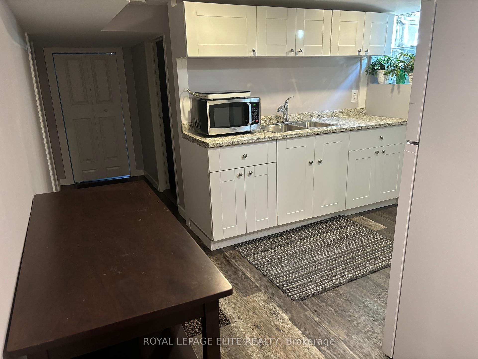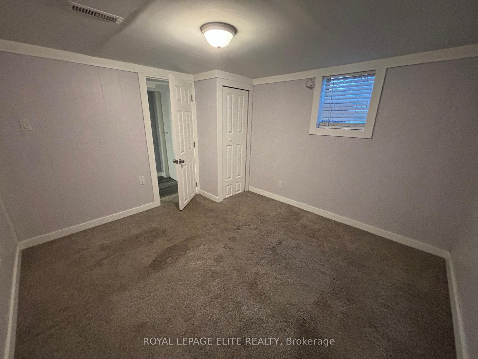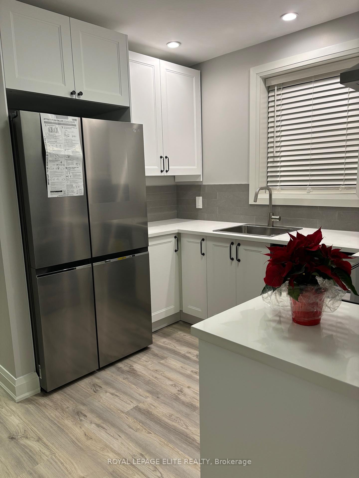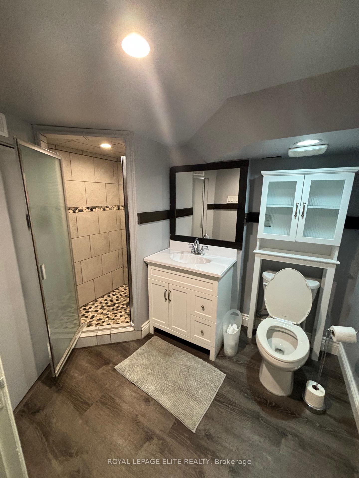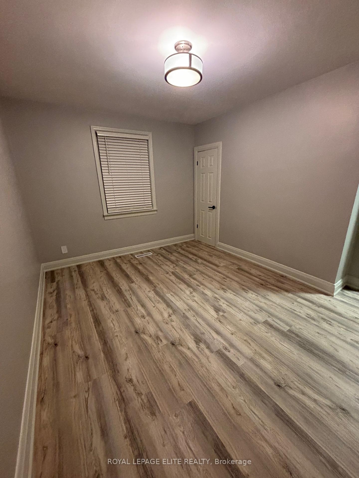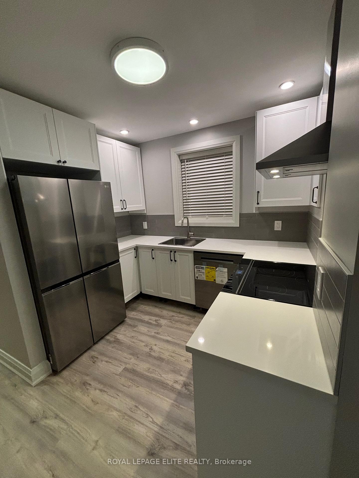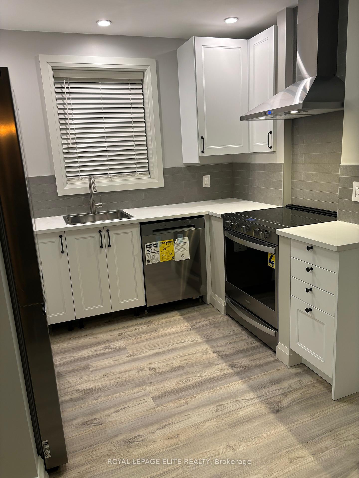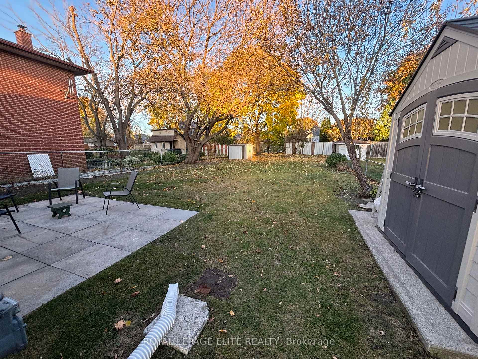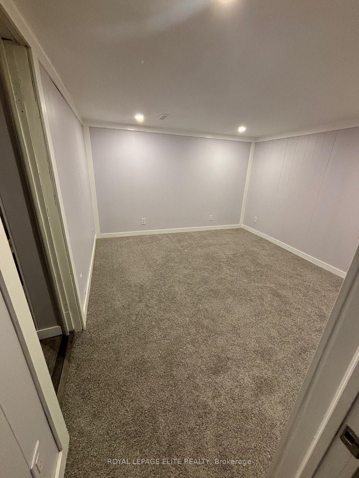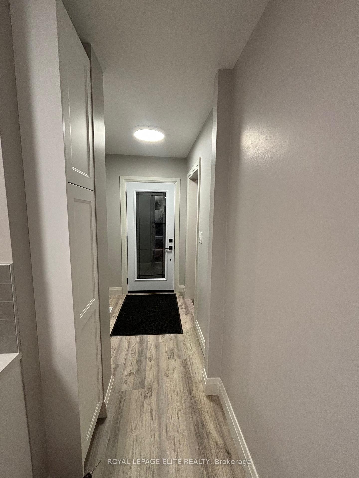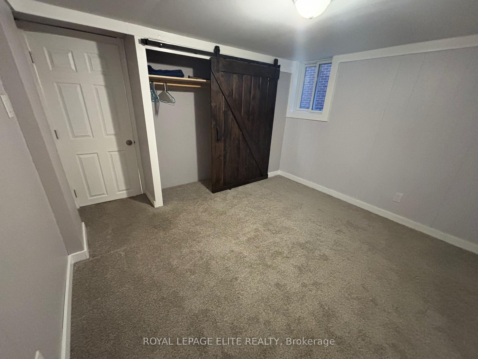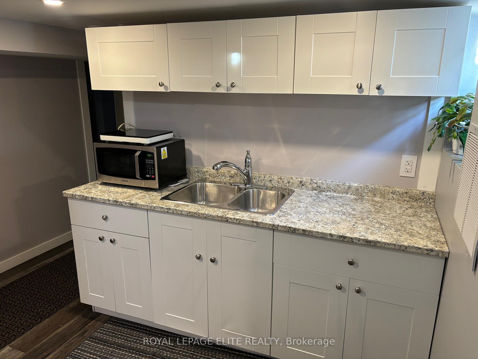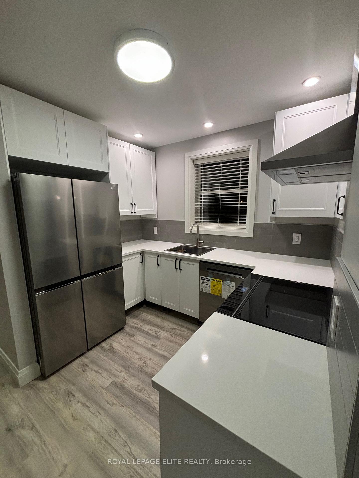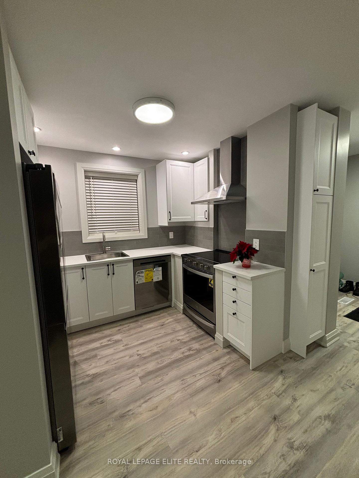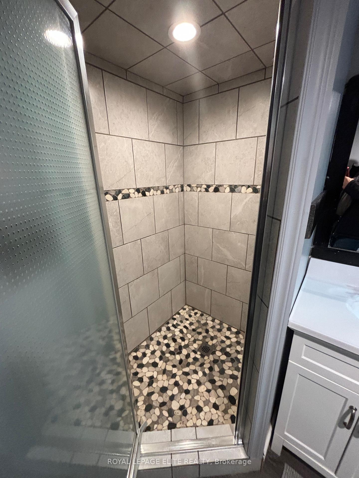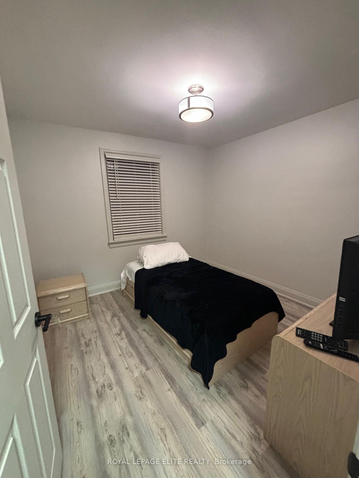$999,999
Available - For Sale
Listing ID: W10440802
15 Stock Ave , Toronto, M8Z 5C3, Ontario
| Newly renovated, 2 bedroom above grade bungalow with a HUGE backyard, situated in a beautiful neighbourhood just off the Queensway in Etobicoke. A new stone entrance that leads to a new stylish front door, gives it amazing curb appeal and elegance. Major highways, public transit, shopping, home renovation suppliers, grocery, medical, child daycare, parks, dining, entertainment and more are just a short drive away.The main floor consists of a kitchen, living room, dining room, 2 large bedrooms and 1 bathroom, which have been TOTALLY renovated with all new kitchen cabinets, backsplash, sink, stainless steel appliances, exhaust hood, window coverings, baseboards, pot lights, plank flooring, doors and stylish hardware and so much more. A vertical pantry cabinet next to the kitchen provides additional storage for the aspiring chef or those who like to entertain. The foyer has a deep storage room that could be used as a pantry, upstairs laundry, additional storage or oversized closet, giving you lots of options.The backyard includes a stone patio and 2 sheds for storage to keep tools, bikes, patio furniture, etc. dry and safe. Being totally untouched leaves it open for options that the new owner can explore and bring to fruition. LOTS of room to extend the house into the rear yard, add a garage or rental unit or whatever the new owner(s) desire, and still have yard to spare! Driveway will hold up to 3 cars with possibilities to extend. The downstairs area is finished and recently painted to create additional living space. It includes a kitchen, 2 bedrooms, a family room (or 3rd bedroom), all accessible from a separate side entrance, which also makes this a great rental opportunity for additional income. The neighbourhood is lined with mature trees and boasts friendly neighbours, giving it a warm community sense. Come look at this wonderful home and experience the neighbourhood. Closing is 30/60/90 days with flexibility. |
| Extras: Main level complete new renovation. Massive backyard. Close to all key transportation routes. Family neighborhood. |
| Price | $999,999 |
| Taxes: | $4091.00 |
| Address: | 15 Stock Ave , Toronto, M8Z 5C3, Ontario |
| Lot Size: | 40.05 x 142.12 (Feet) |
| Acreage: | < .50 |
| Directions/Cross Streets: | KIPLING AND QUEENSWAY |
| Rooms: | 2 |
| Rooms +: | 1 |
| Bedrooms: | 2 |
| Bedrooms +: | 2 |
| Kitchens: | 1 |
| Kitchens +: | 1 |
| Family Room: | Y |
| Basement: | Finished, Sep Entrance |
| Approximatly Age: | 51-99 |
| Property Type: | Detached |
| Style: | Bungalow-Raised |
| Exterior: | Stucco/Plaster |
| Garage Type: | None |
| (Parking/)Drive: | Pvt Double |
| Drive Parking Spaces: | 3 |
| Pool: | None |
| Other Structures: | Garden Shed |
| Approximatly Age: | 51-99 |
| Approximatly Square Footage: | 700-1100 |
| Fireplace/Stove: | N |
| Heat Source: | Gas |
| Heat Type: | Forced Air |
| Central Air Conditioning: | Central Air |
| Laundry Level: | Lower |
| Elevator Lift: | N |
| Sewers: | Sewers |
| Water: | Municipal |
| Utilities-Cable: | Y |
| Utilities-Hydro: | Y |
| Utilities-Gas: | Y |
| Utilities-Telephone: | Y |
$
%
Years
This calculator is for demonstration purposes only. Always consult a professional
financial advisor before making personal financial decisions.
| Although the information displayed is believed to be accurate, no warranties or representations are made of any kind. |
| ROYAL LEPAGE ELITE REALTY |
|
|

Yuvraj Sharma
Sales Representative
Dir:
647-961-7334
Bus:
905-783-1000
| Book Showing | Email a Friend |
Jump To:
At a Glance:
| Type: | Freehold - Detached |
| Area: | Toronto |
| Municipality: | Toronto |
| Neighbourhood: | Islington-City Centre West |
| Style: | Bungalow-Raised |
| Lot Size: | 40.05 x 142.12(Feet) |
| Approximate Age: | 51-99 |
| Tax: | $4,091 |
| Beds: | 2+2 |
| Baths: | 2 |
| Fireplace: | N |
| Pool: | None |
Locatin Map:
Payment Calculator:

