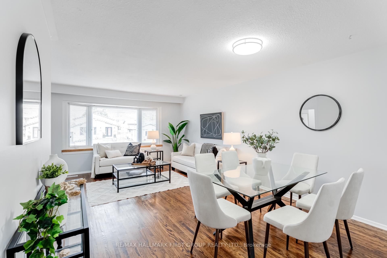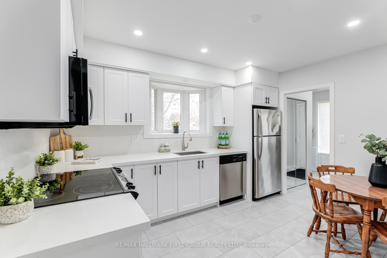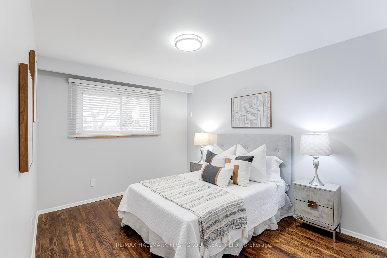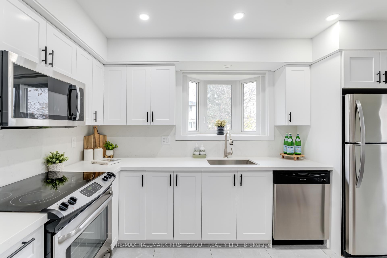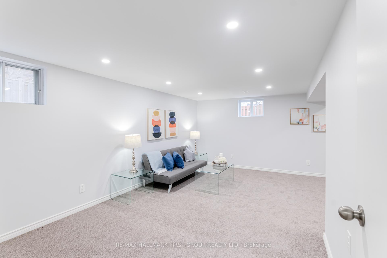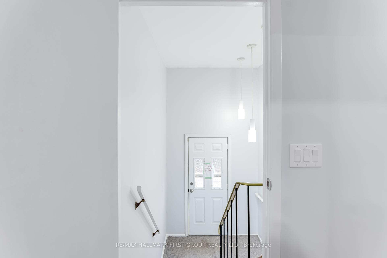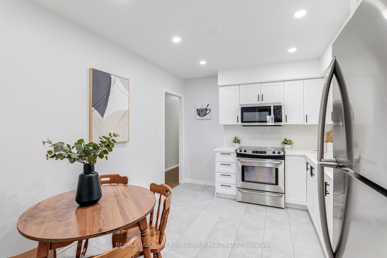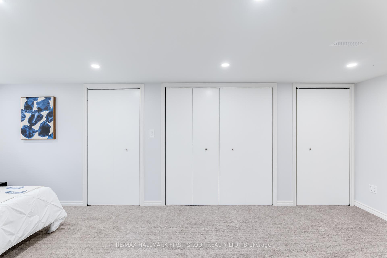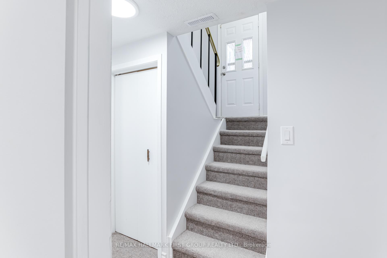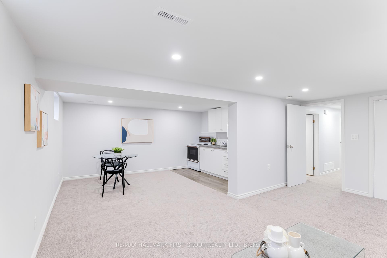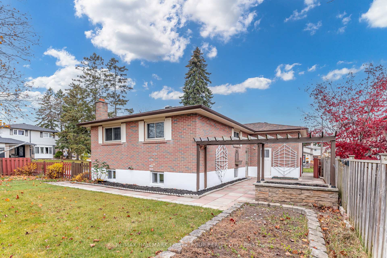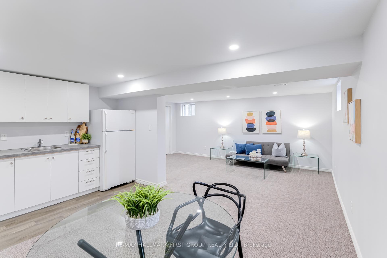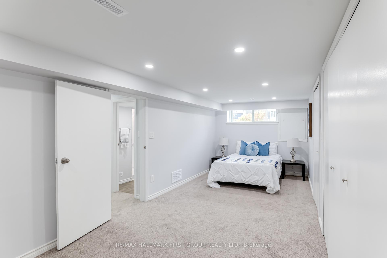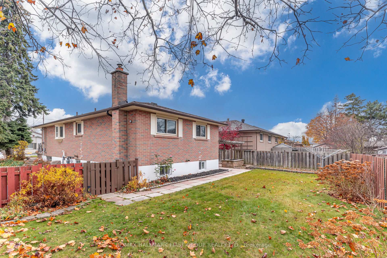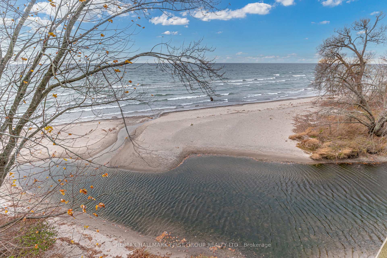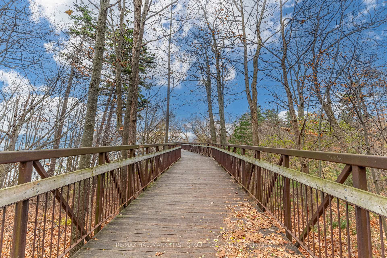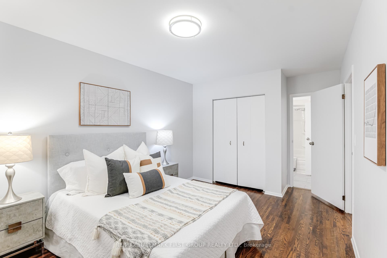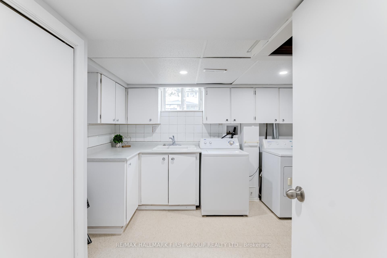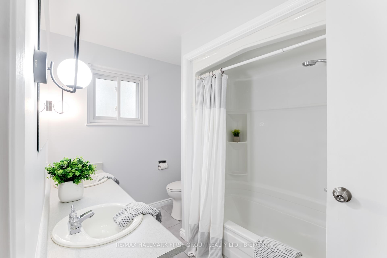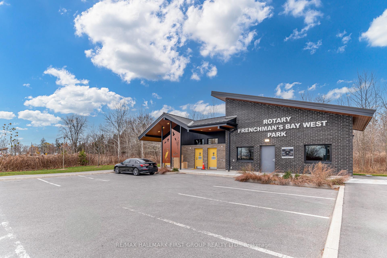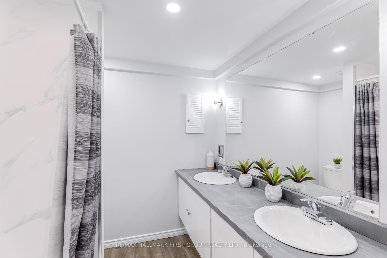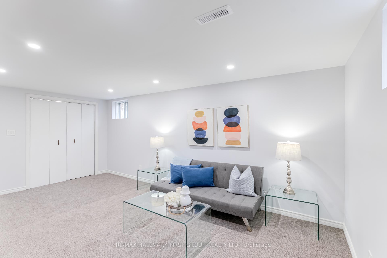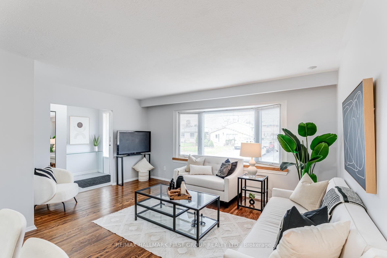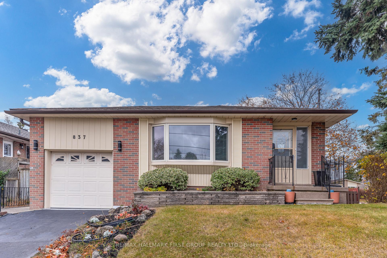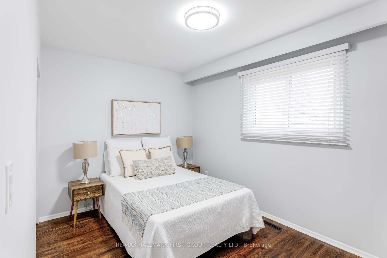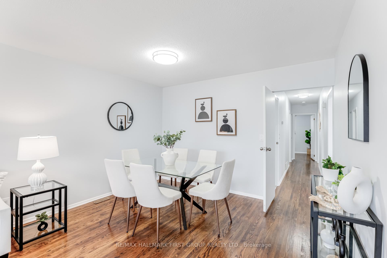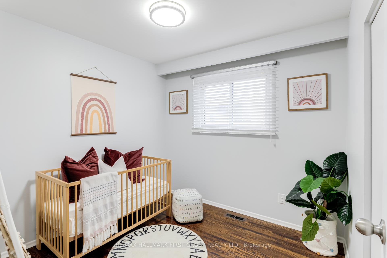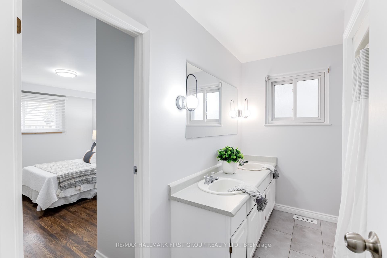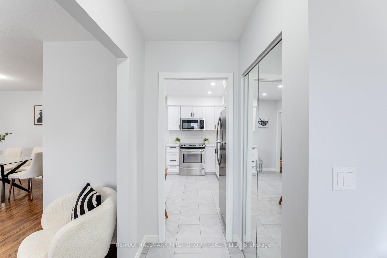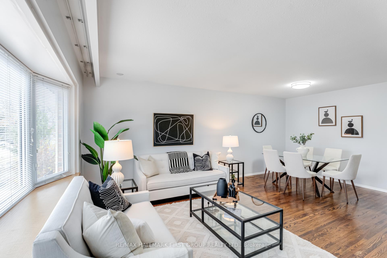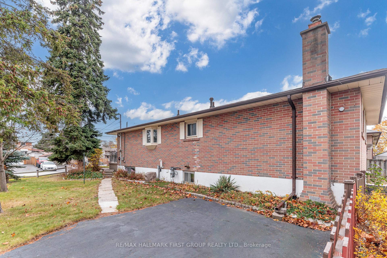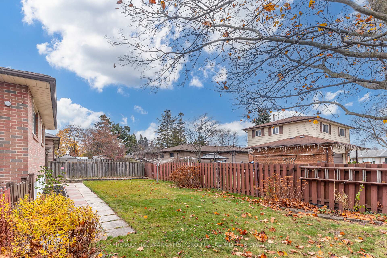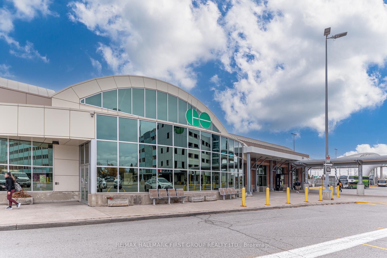$999,900
Available - For Sale
Listing ID: E10441017
837 Hillcrest Rd , Pickering, L1W 2P8, Ontario
| Don't Miss this Opportunity! 2 Kitchens, Separate Entrance & 2 Separate Driveways; Parking for 2 cars Each + Single Car Garage with Large Storage Mezzanine, Renovated Kitchens & Bathrooms, Flooring, Freshly Painted Thru Out (all Done in 2024), New Electrical Panel '24 (ESA Inspected), Bright Open Concept Basement, Basement Living, Kitchen, Bedroom & Laundry with Above Grade Windows! Minutes to 401, Pickering GO station, Frenchman's Bay & Petticoat Creek Waterfront, Walking Trails & Beaches. Lots to Enjoy in this Neighbourhood, Walking Distance to Frenchman's Bay School (offers French Immersion) & Father Fenelon Catholic School. |
| Extras: Energy Star Windows on Main Floor '24, Spacious Fenced Yard, Large Interlocked Patio with Southern Exposure, 8x10 garden shed |
| Price | $999,900 |
| Taxes: | $5911.45 |
| Address: | 837 Hillcrest Rd , Pickering, L1W 2P8, Ontario |
| Lot Size: | 55.00 x 100.00 (Feet) |
| Directions/Cross Streets: | Bayly & West Shore |
| Rooms: | 6 |
| Rooms +: | 5 |
| Bedrooms: | 3 |
| Bedrooms +: | 1 |
| Kitchens: | 1 |
| Kitchens +: | 1 |
| Family Room: | N |
| Basement: | Sep Entrance |
| Property Type: | Detached |
| Style: | Bungalow |
| Exterior: | Brick |
| Garage Type: | Attached |
| (Parking/)Drive: | Private |
| Drive Parking Spaces: | 4 |
| Pool: | None |
| Fireplace/Stove: | N |
| Heat Source: | Gas |
| Heat Type: | Forced Air |
| Central Air Conditioning: | Central Air |
| Sewers: | Sewers |
| Water: | Municipal |
$
%
Years
This calculator is for demonstration purposes only. Always consult a professional
financial advisor before making personal financial decisions.
| Although the information displayed is believed to be accurate, no warranties or representations are made of any kind. |
| RE/MAX HALLMARK FIRST GROUP REALTY LTD. |
|
|

Yuvraj Sharma
Sales Representative
Dir:
647-961-7334
Bus:
905-783-1000
| Virtual Tour | Book Showing | Email a Friend |
Jump To:
At a Glance:
| Type: | Freehold - Detached |
| Area: | Durham |
| Municipality: | Pickering |
| Neighbourhood: | West Shore |
| Style: | Bungalow |
| Lot Size: | 55.00 x 100.00(Feet) |
| Tax: | $5,911.45 |
| Beds: | 3+1 |
| Baths: | 2 |
| Fireplace: | N |
| Pool: | None |
Locatin Map:
Payment Calculator:

