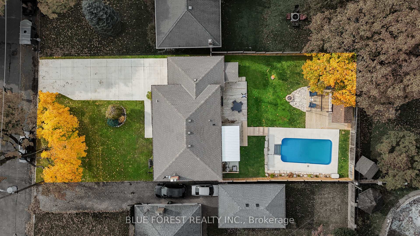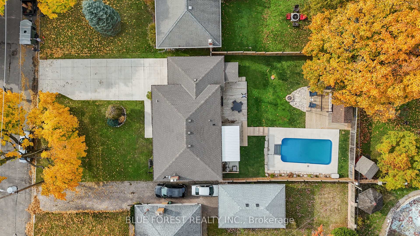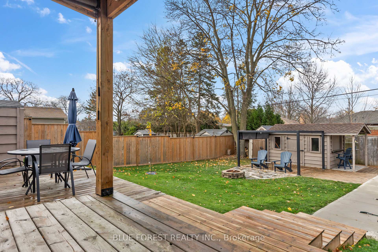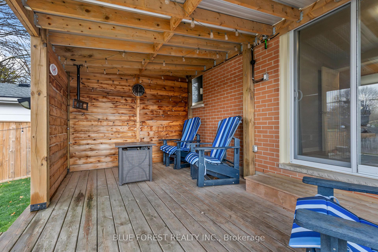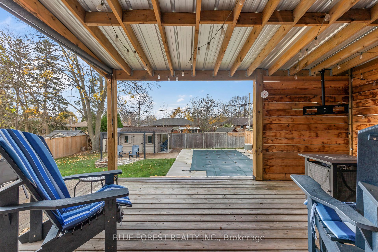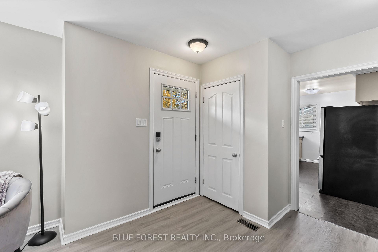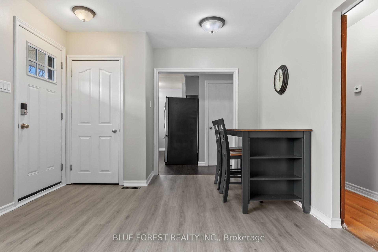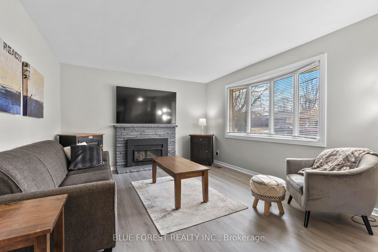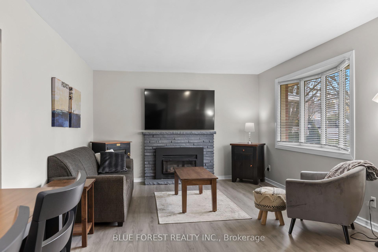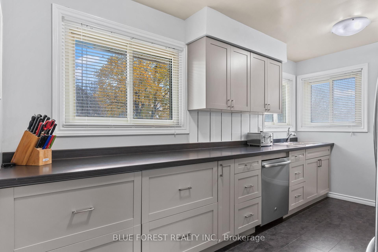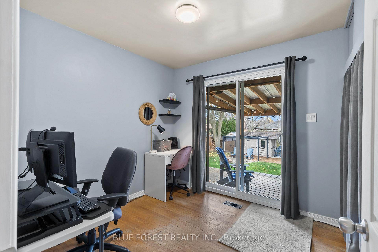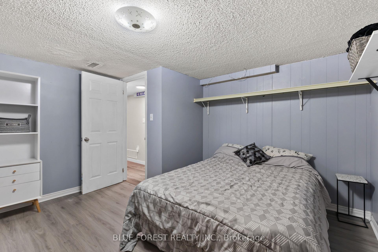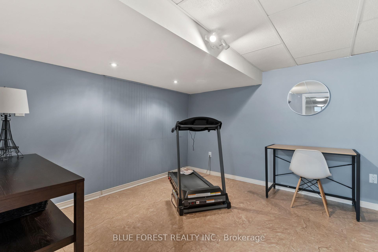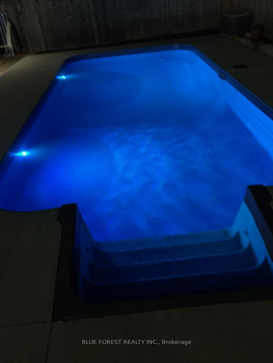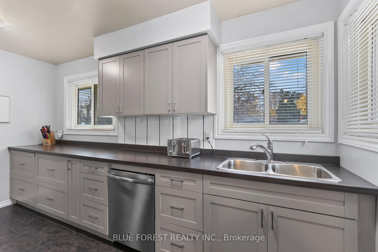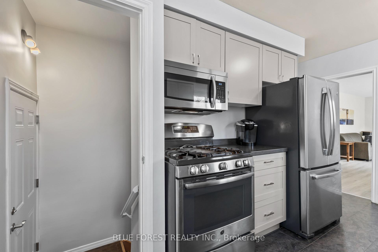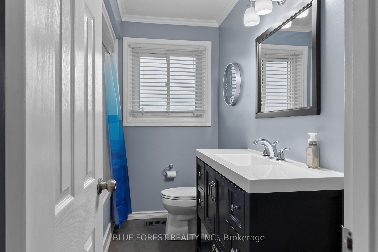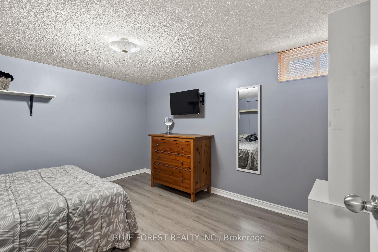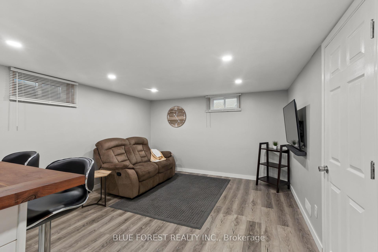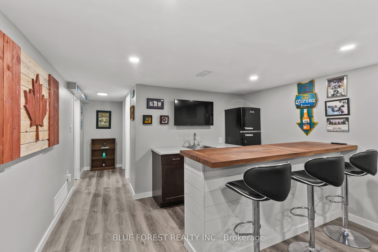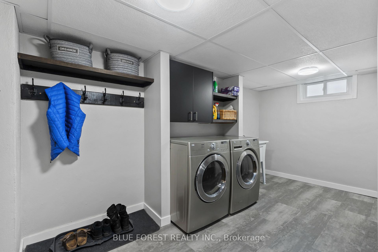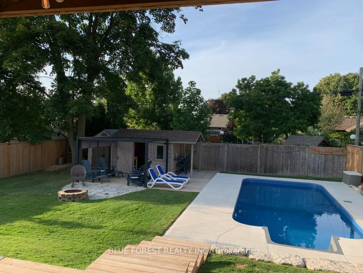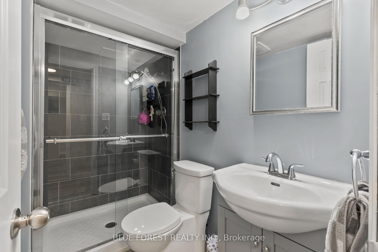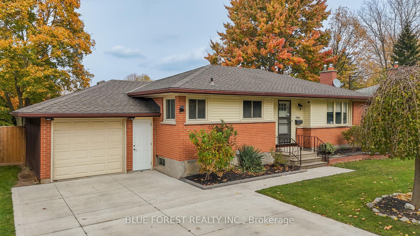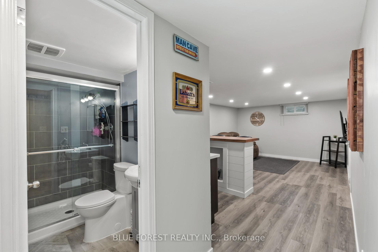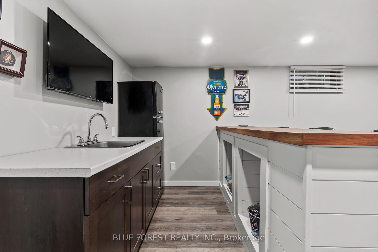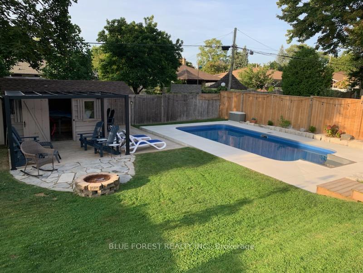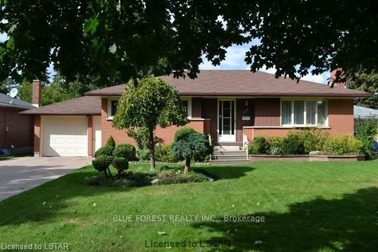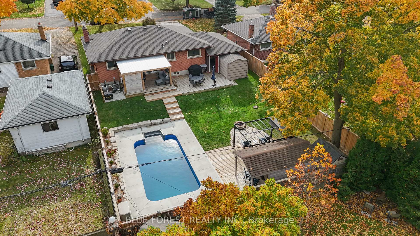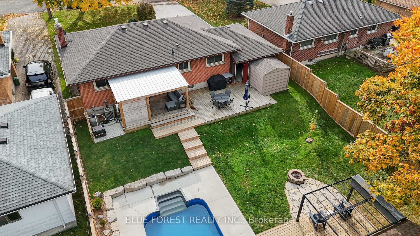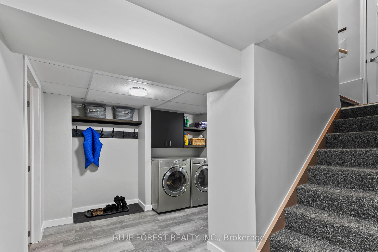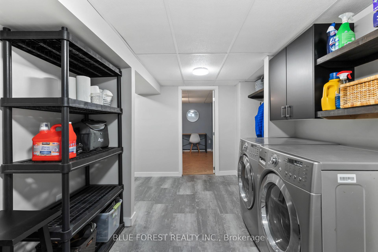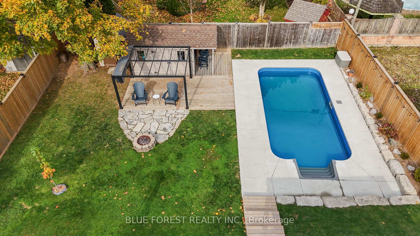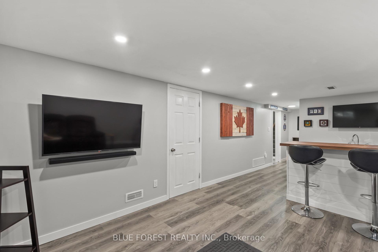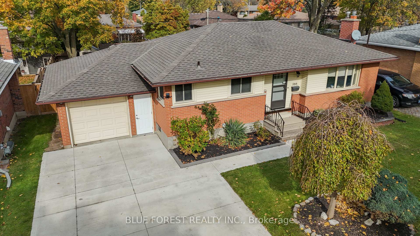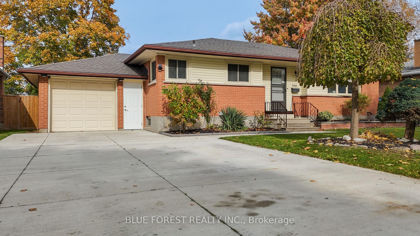$648,888
Available - For Sale
Listing ID: X10433977
166 Gladman Ave , London, N6J 1X5, Ontario
| Welcome home to 166 Gladman located in the core of South London. This home is close to all amenities & Schools. This is a move in ready home with everything you will need for your Stay-cation , inground pool installed in 2022, with tiki bar and firepit . Back covered porch to relax under and watch the game. Newer style kitchen with a gas fireplace in living room installed in 2016, the roof was replaced in 2022 , A/C was done in 2015. This is a Great first time home buyer opportunity or if you are looking to down-size and spend your free time at home , here it is. |
| Price | $648,888 |
| Taxes: | $3996.00 |
| Assessment: | $254000 |
| Assessment Year: | 2024 |
| Address: | 166 Gladman Ave , London, N6J 1X5, Ontario |
| Lot Size: | 60.16 x 132.96 (Feet) |
| Acreage: | < .50 |
| Directions/Cross Streets: | Commissioners & Andover |
| Rooms: | 11 |
| Bedrooms: | 3 |
| Bedrooms +: | |
| Kitchens: | 1 |
| Family Room: | Y |
| Basement: | Finished, Full |
| Approximatly Age: | 51-99 |
| Property Type: | Detached |
| Style: | Bungalow |
| Exterior: | Brick, Vinyl Siding |
| Garage Type: | Attached |
| (Parking/)Drive: | Pvt Double |
| Drive Parking Spaces: | 4 |
| Pool: | Inground |
| Other Structures: | Garden Shed |
| Approximatly Age: | 51-99 |
| Approximatly Square Footage: | 700-1100 |
| Property Features: | Place Of Wor, School, School Bus Route |
| Fireplace/Stove: | Y |
| Heat Source: | Gas |
| Heat Type: | Forced Air |
| Central Air Conditioning: | Central Air |
| Laundry Level: | Lower |
| Sewers: | Sewers |
| Water: | Municipal |
| Utilities-Cable: | A |
| Utilities-Hydro: | A |
| Utilities-Gas: | A |
| Utilities-Telephone: | A |
$
%
Years
This calculator is for demonstration purposes only. Always consult a professional
financial advisor before making personal financial decisions.
| Although the information displayed is believed to be accurate, no warranties or representations are made of any kind. |
| BLUE FOREST REALTY INC. |
|
|

Yuvraj Sharma
Sales Representative
Dir:
647-961-7334
Bus:
905-783-1000
| Book Showing | Email a Friend |
Jump To:
At a Glance:
| Type: | Freehold - Detached |
| Area: | Middlesex |
| Municipality: | London |
| Neighbourhood: | South D |
| Style: | Bungalow |
| Lot Size: | 60.16 x 132.96(Feet) |
| Approximate Age: | 51-99 |
| Tax: | $3,996 |
| Beds: | 3 |
| Baths: | 2 |
| Fireplace: | Y |
| Pool: | Inground |
Locatin Map:
Payment Calculator:

