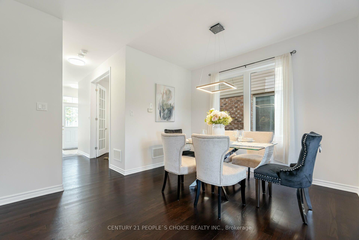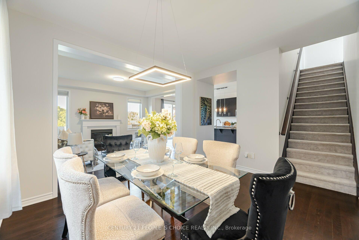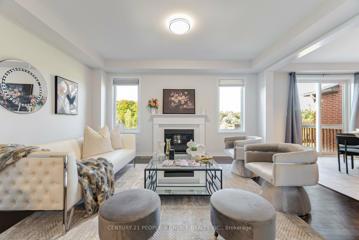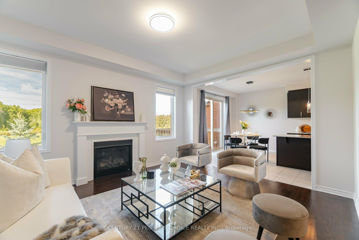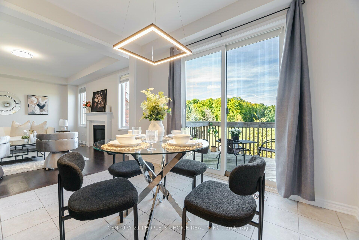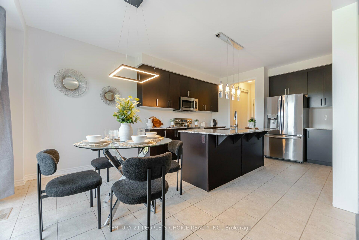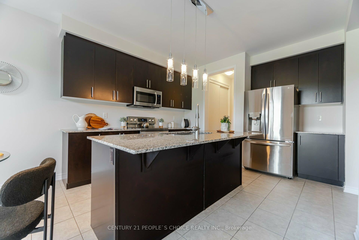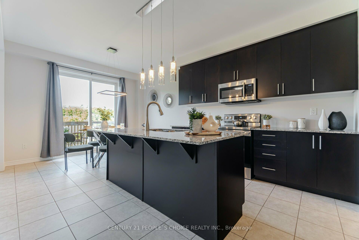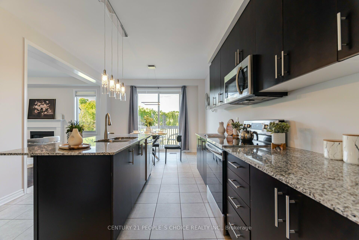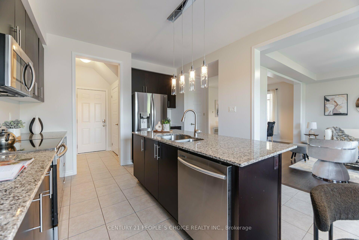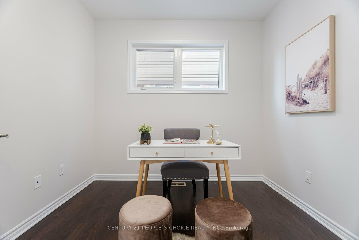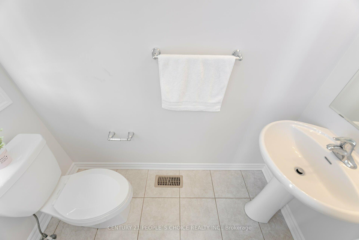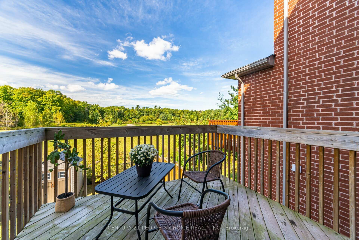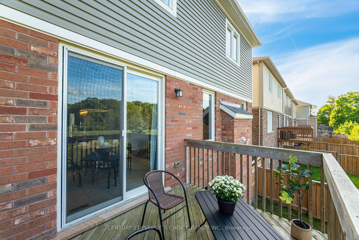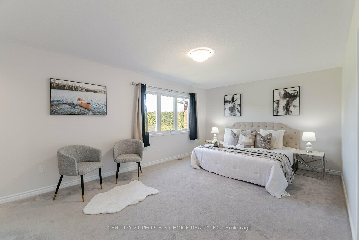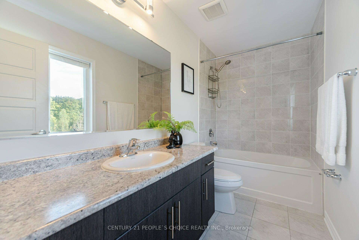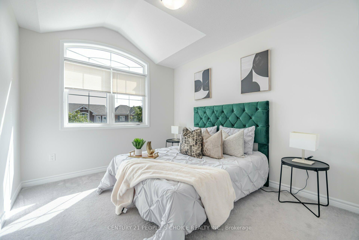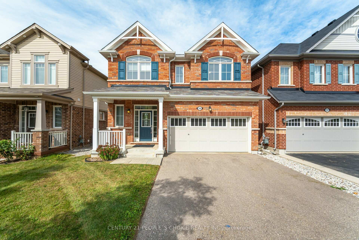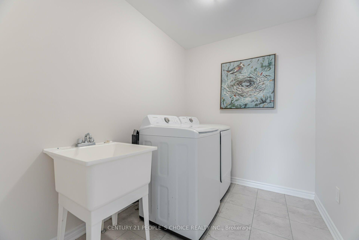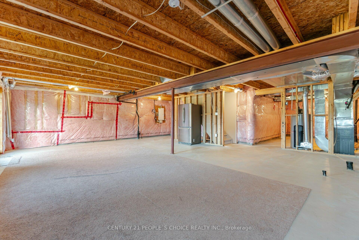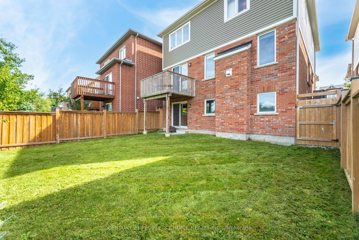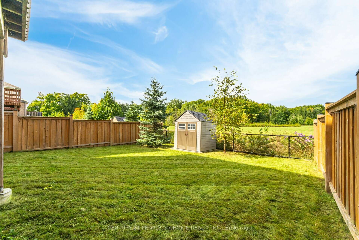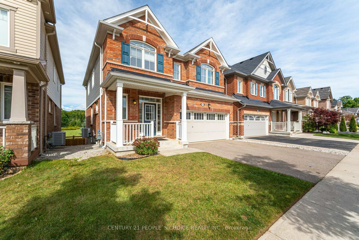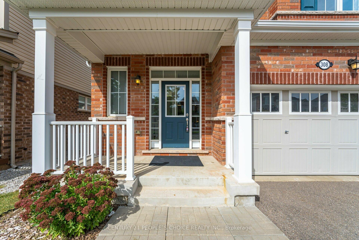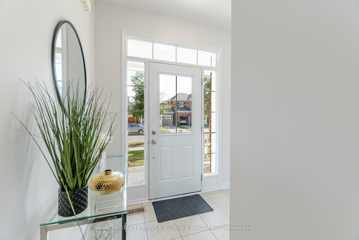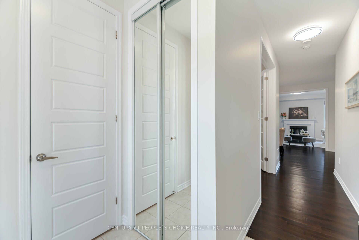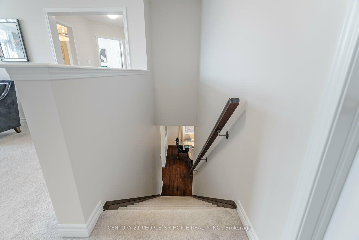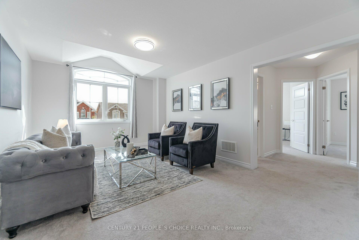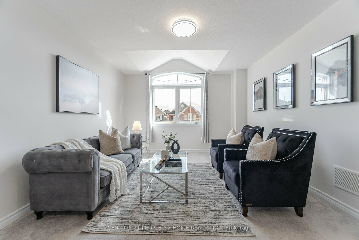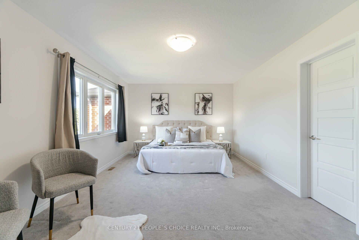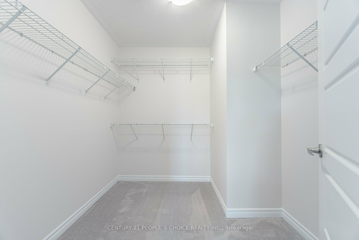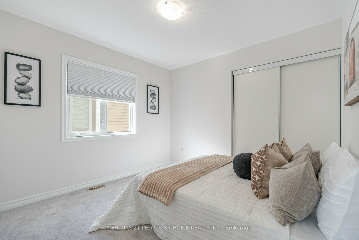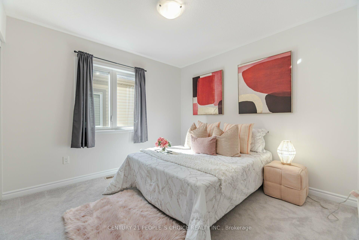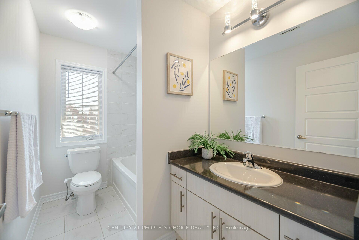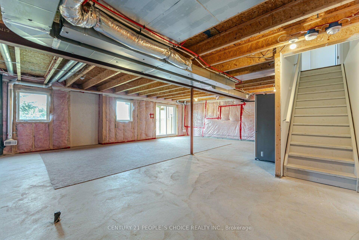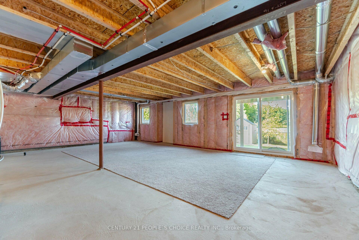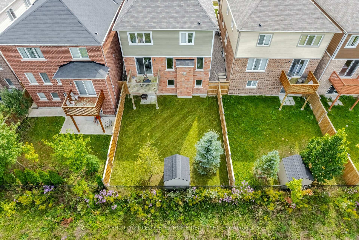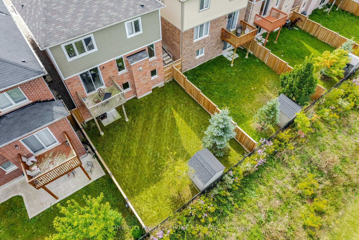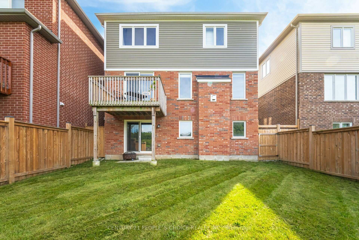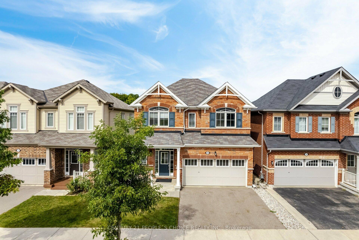$999,999
Available - For Sale
Listing ID: X9509503
308 Shady Glen Cres , Kitchener, N2R 0K1, Ontario
| Nestled in the prestigious Wildflower community of Kitchener, this stunning all-brick, 4-bedroom home 3 Bath boasts a Two car garage. The kitchen features elegant granite countertops, and stainless steel appliances with a great view to the backyard. A spacious office is conveniently located on the main floor, while the second floor offers a cozy family room, laundry area, and four generously sized bedrooms. Step out onto the deck and enjoy serene views of the greenbelt. With a walkout basement ready to be transformed, this home offers endless possibilities. Direct access from the garage to the house adds extra convenience. A prime location for those seeking both luxury and practicality! |
| Price | $999,999 |
| Taxes: | $5854.00 |
| Address: | 308 Shady Glen Cres , Kitchener, N2R 0K1, Ontario |
| Lot Size: | 36.09 x 104.07 (Feet) |
| Directions/Cross Streets: | Shady Glen & Amand Dr |
| Rooms: | 7 |
| Bedrooms: | 4 |
| Bedrooms +: | |
| Kitchens: | 1 |
| Family Room: | Y |
| Basement: | Unfinished |
| Approximatly Age: | 6-15 |
| Property Type: | Detached |
| Style: | 2-Storey |
| Exterior: | Brick, Vinyl Siding |
| Garage Type: | Attached |
| (Parking/)Drive: | Available |
| Drive Parking Spaces: | 2 |
| Pool: | None |
| Approximatly Age: | 6-15 |
| Approximatly Square Footage: | 2500-3000 |
| Fireplace/Stove: | Y |
| Heat Source: | Gas |
| Heat Type: | Forced Air |
| Central Air Conditioning: | Central Air |
| Laundry Level: | Upper |
| Elevator Lift: | N |
| Sewers: | None |
| Water: | Municipal |
| Utilities-Hydro: | Y |
| Utilities-Gas: | Y |
$
%
Years
This calculator is for demonstration purposes only. Always consult a professional
financial advisor before making personal financial decisions.
| Although the information displayed is believed to be accurate, no warranties or representations are made of any kind. |
| CENTURY 21 PEOPLE`S CHOICE REALTY INC. |
|
|

Yuvraj Sharma
Sales Representative
Dir:
647-961-7334
Bus:
905-783-1000
| Virtual Tour | Book Showing | Email a Friend |
Jump To:
At a Glance:
| Type: | Freehold - Detached |
| Area: | Waterloo |
| Municipality: | Kitchener |
| Style: | 2-Storey |
| Lot Size: | 36.09 x 104.07(Feet) |
| Approximate Age: | 6-15 |
| Tax: | $5,854 |
| Beds: | 4 |
| Baths: | 3 |
| Fireplace: | Y |
| Pool: | None |
Locatin Map:
Payment Calculator:

