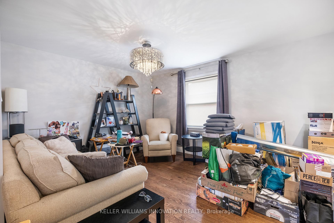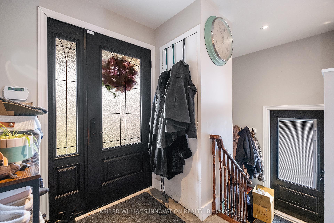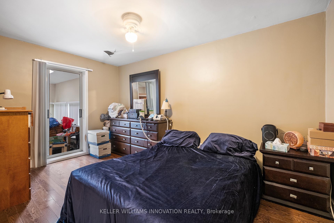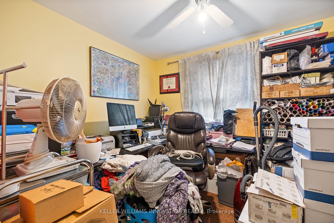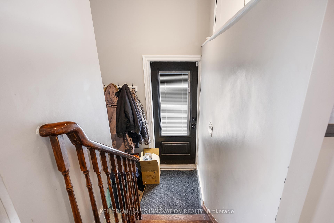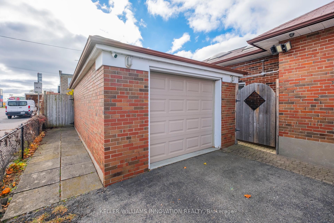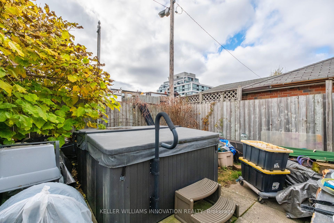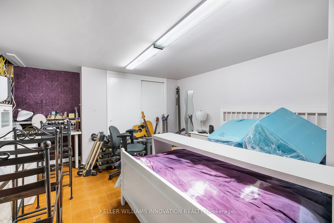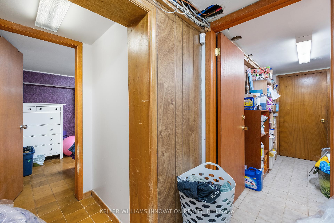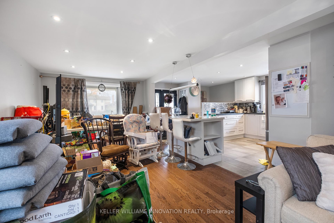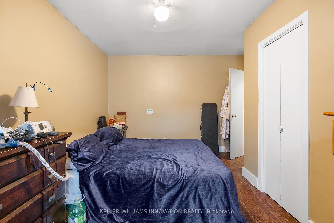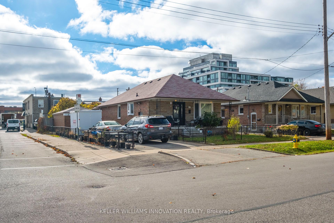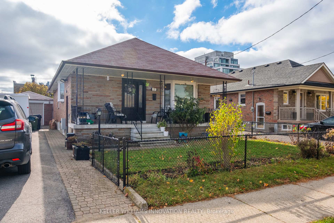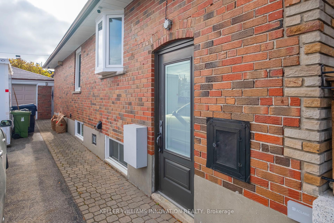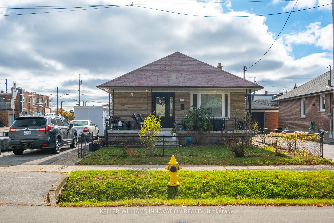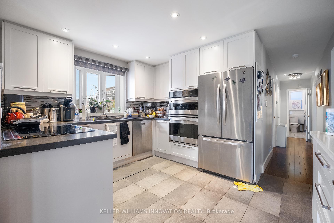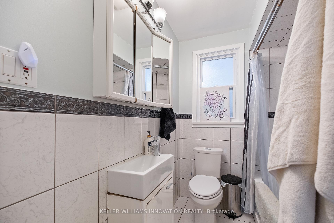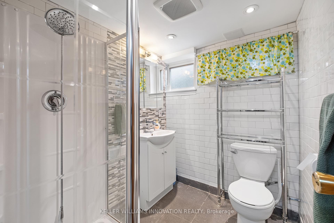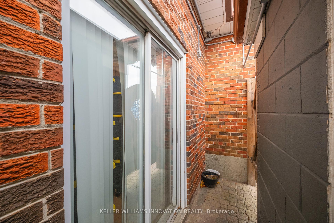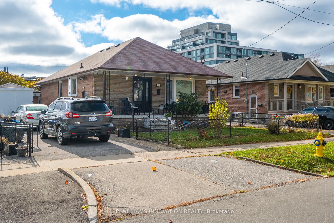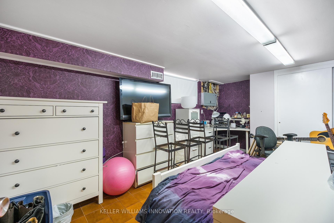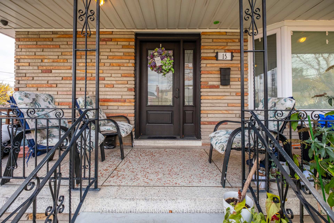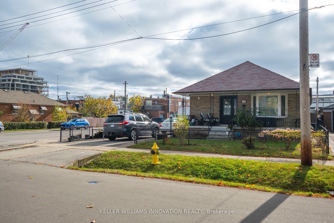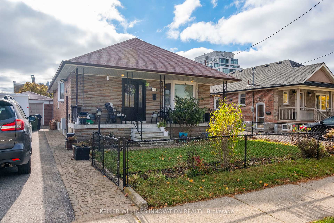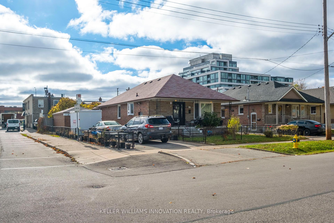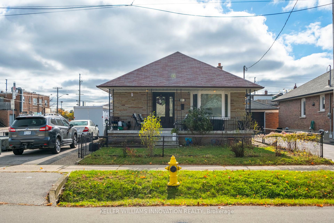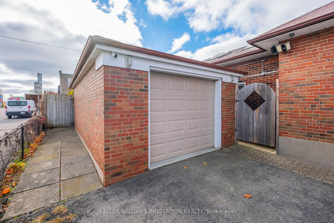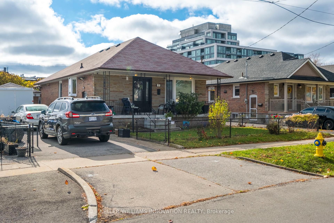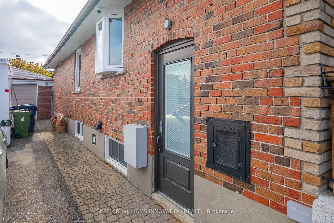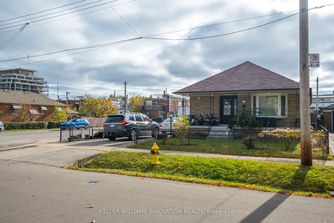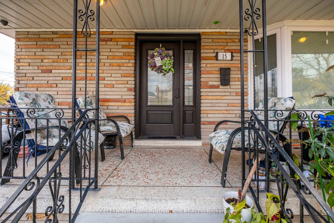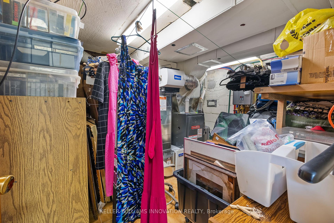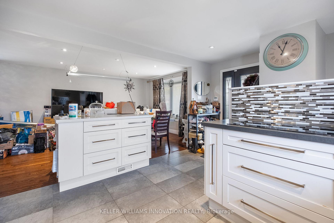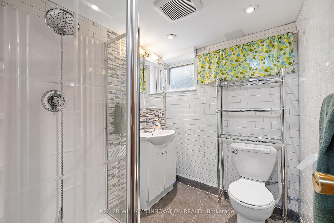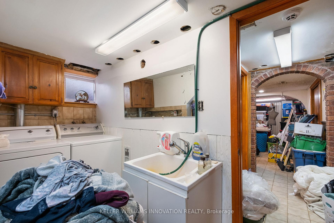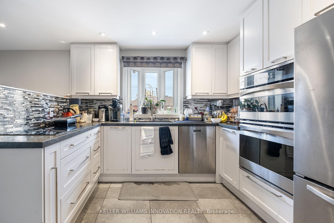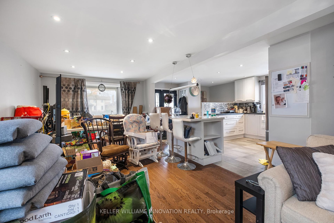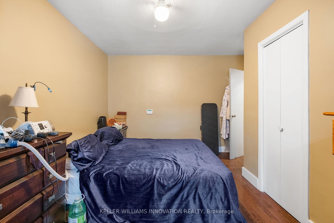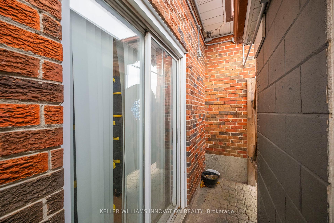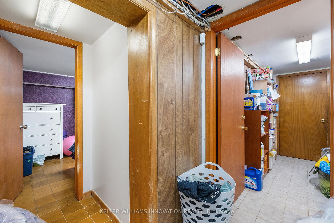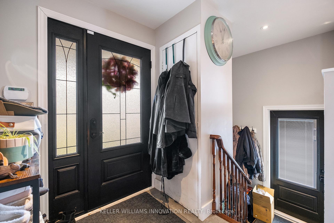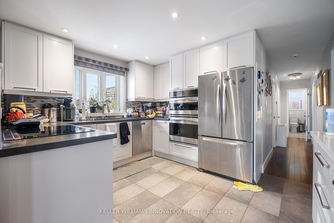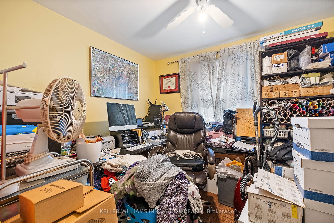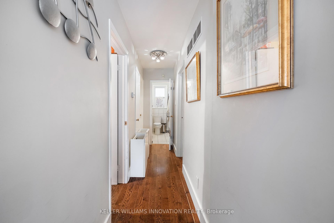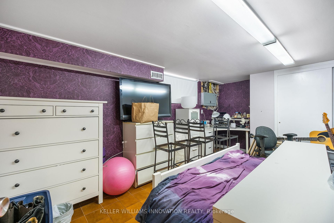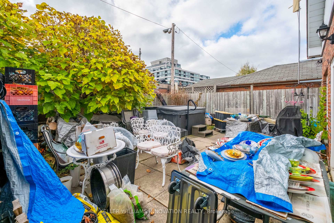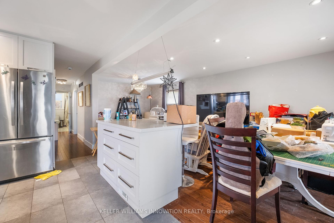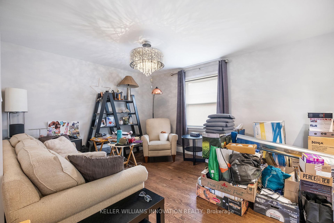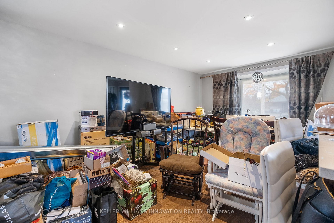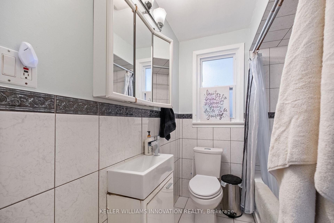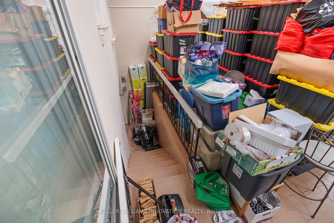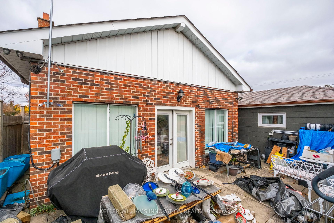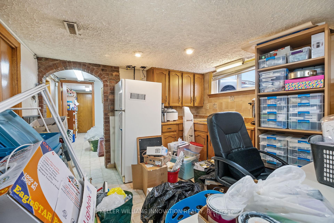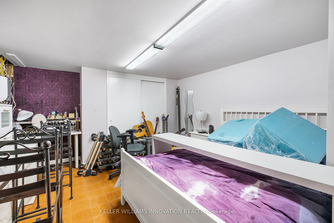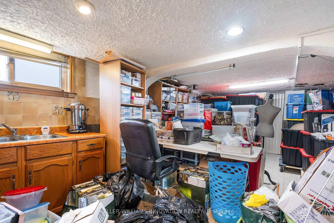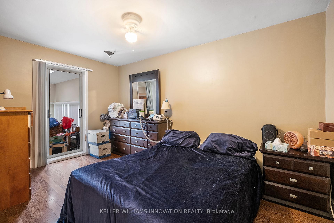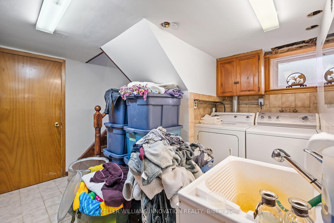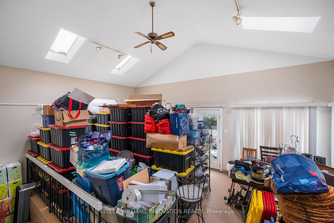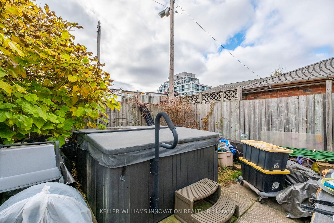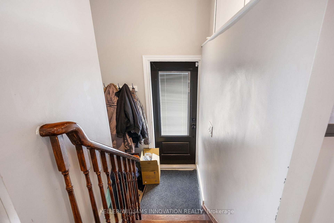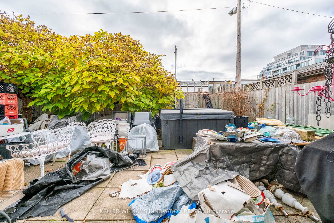$1,389,000
Available - For Sale
Listing ID: W10441331
15 Rosewood Ave , Toronto, M8Z 1X5, Ontario
| Welcome to 15 Rosewood: Your Ideal Home in Port CreditThis charming 2,076 sq. ft. property offers an unbeatable blend of comfort, convenience, and investment potential in one of Port Credits most desirable neighborhoods.Nestled just moments from the heart of downtown Port Credit, the marina, and the tranquil shores of Lake Ontario, this home features a detached garage and a separate lower-level suite, perfect for empty nesters, multigenerational families, or savvy investors.The main kitchen boasts modern finishes, while the lower apartment/suite offers a fantastic opportunity for a mortgage helper or rental income. Imagine enjoying a lifestyle of leisure and convenience, with waterfront trails, boutique shops, and the prestigious Mentor College all just steps away.For commuters, the location is second to none. With easy access to the Port Credit GO Station, the upcoming Hurontario LRT, and MiWay bus stops, youre seamlessly connected to downtown Toronto, Pearson Airport, and beyondall within a 35-minute commute.Whether youre looking to downsize, accommodate extended family, or capitalize on a prime investment opportunity, 15 Rosewood is ready to meet your needs.Dont miss outpriced to sell! Contact us today to book your private showing and make an offer on this exceptional property. |
| Price | $1,389,000 |
| Taxes: | $4935.00 |
| Assessment Year: | 2024 |
| Address: | 15 Rosewood Ave , Toronto, M8Z 1X5, Ontario |
| Lot Size: | 46.54 x 105.00 (Feet) |
| Directions/Cross Streets: | Rosewood and Loma Road |
| Rooms: | 19 |
| Bedrooms: | 3 |
| Bedrooms +: | |
| Kitchens: | 1 |
| Family Room: | N |
| Basement: | Full, Part Fin |
| Approximatly Age: | 51-99 |
| Property Type: | Detached |
| Style: | Bungalow |
| Exterior: | Brick |
| Garage Type: | Detached |
| (Parking/)Drive: | Private |
| Drive Parking Spaces: | 1 |
| Pool: | None |
| Approximatly Age: | 51-99 |
| Fireplace/Stove: | Y |
| Heat Source: | Gas |
| Heat Type: | Forced Air |
| Central Air Conditioning: | Central Air |
| Laundry Level: | Lower |
| Elevator Lift: | N |
| Sewers: | Sewers |
| Water: | Municipal |
| Utilities-Cable: | A |
| Utilities-Hydro: | A |
| Utilities-Gas: | A |
| Utilities-Telephone: | A |
$
%
Years
This calculator is for demonstration purposes only. Always consult a professional
financial advisor before making personal financial decisions.
| Although the information displayed is believed to be accurate, no warranties or representations are made of any kind. |
| KELLER WILLIAMS INNOVATION REALTY |
|
|

Yuvraj Sharma
Sales Representative
Dir:
647-961-7334
Bus:
905-783-1000
| Book Showing | Email a Friend |
Jump To:
At a Glance:
| Type: | Freehold - Detached |
| Area: | Toronto |
| Municipality: | Toronto |
| Neighbourhood: | Stonegate-Queensway |
| Style: | Bungalow |
| Lot Size: | 46.54 x 105.00(Feet) |
| Approximate Age: | 51-99 |
| Tax: | $4,935 |
| Beds: | 3 |
| Baths: | 2 |
| Fireplace: | Y |
| Pool: | None |
Locatin Map:
Payment Calculator:

