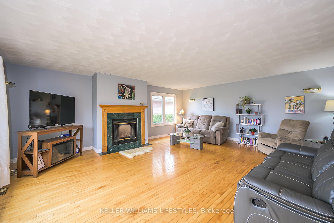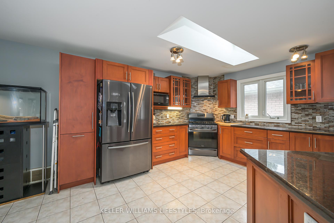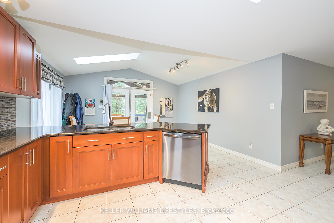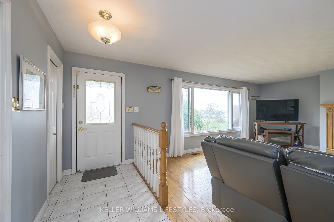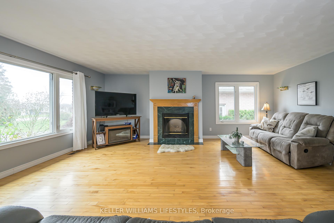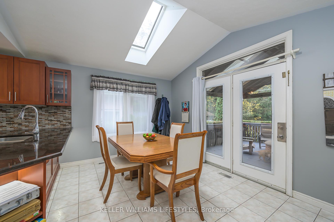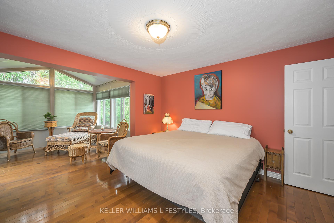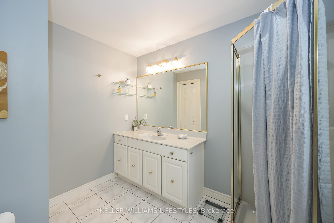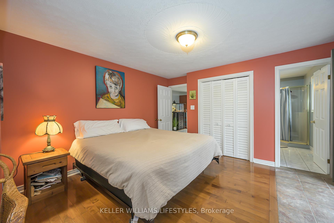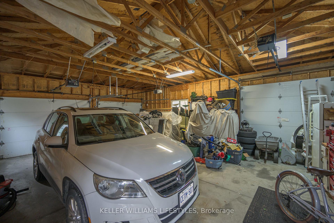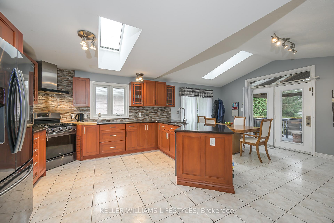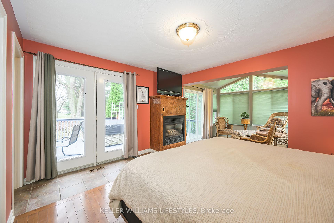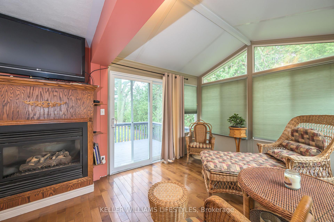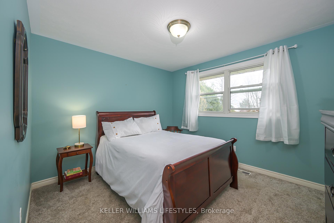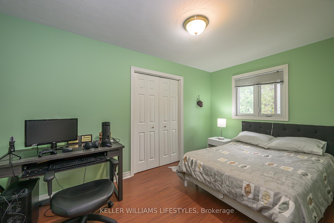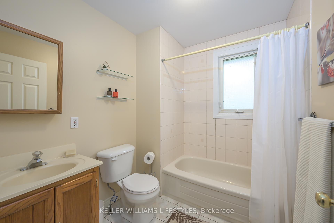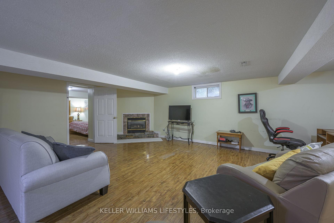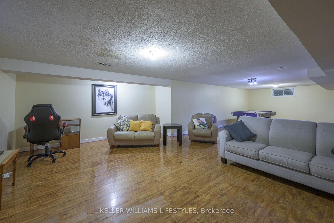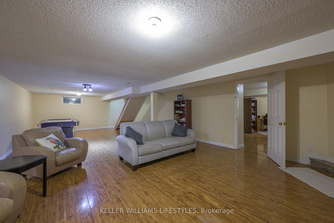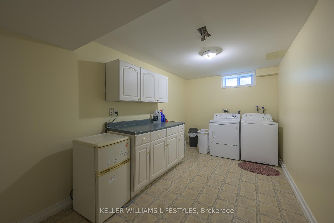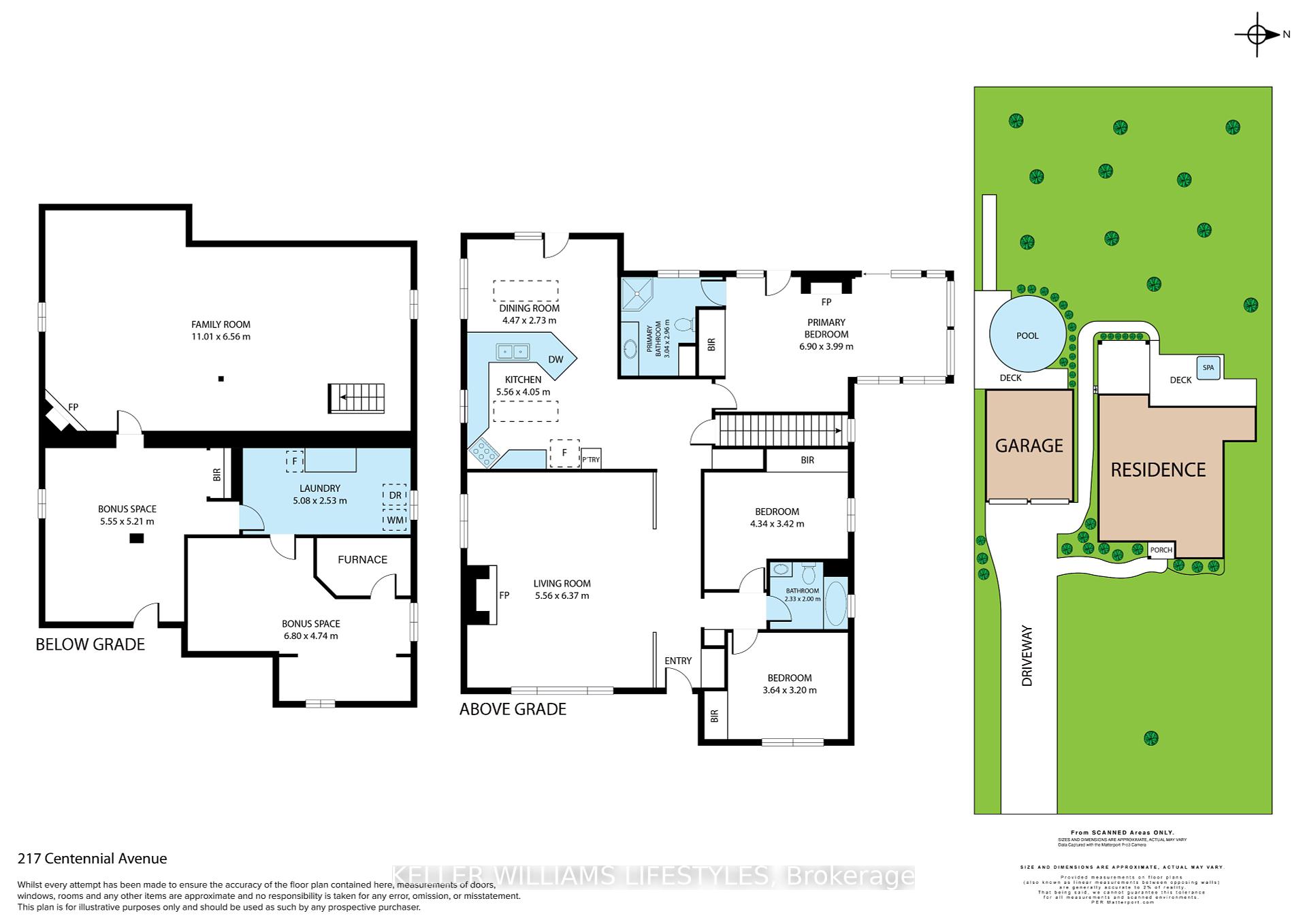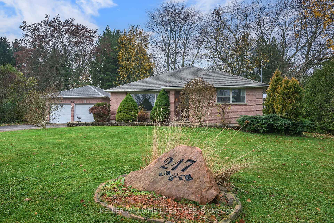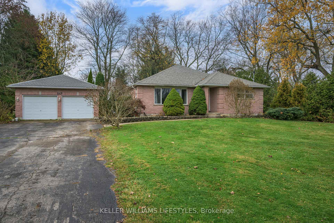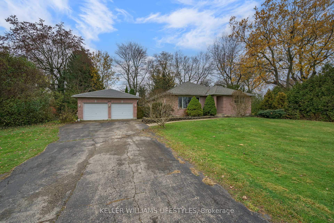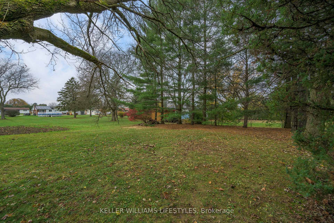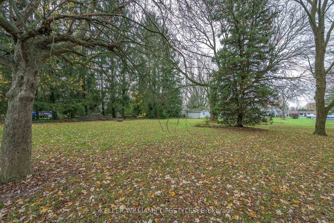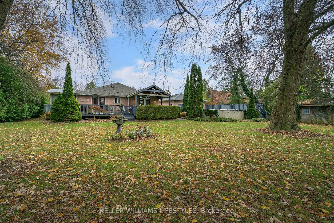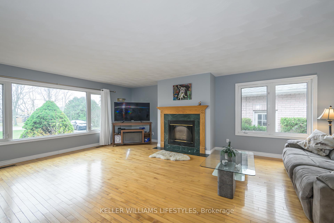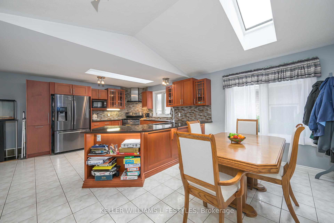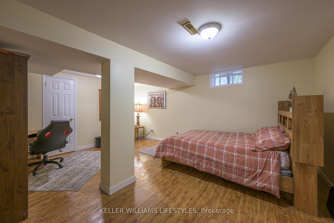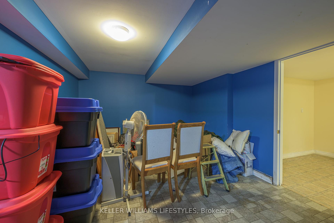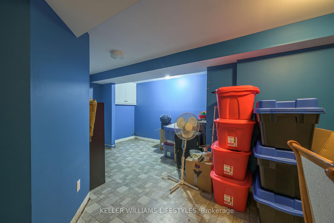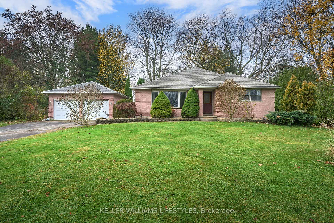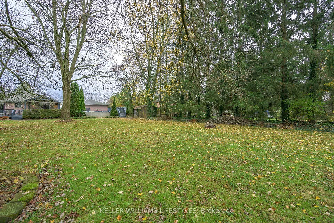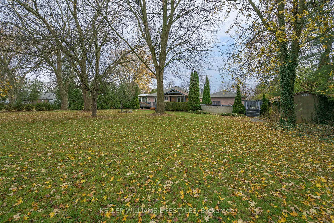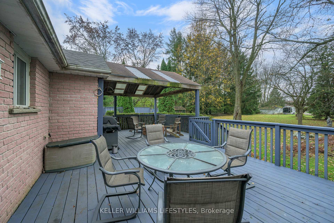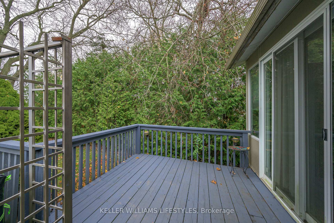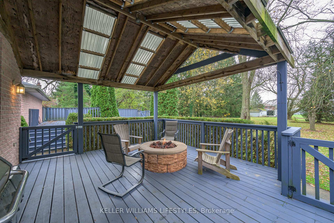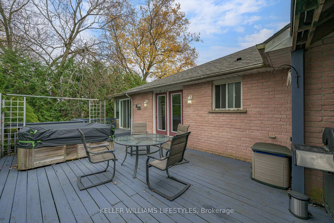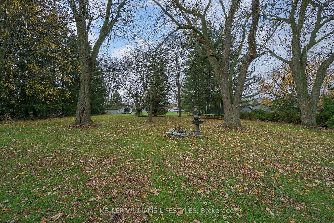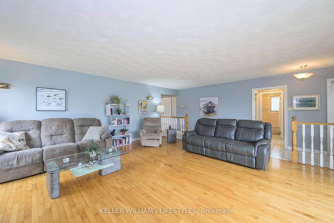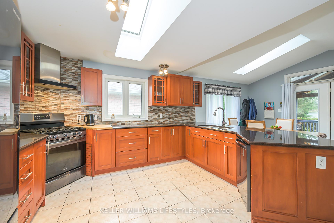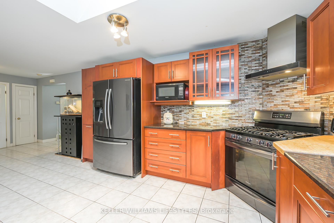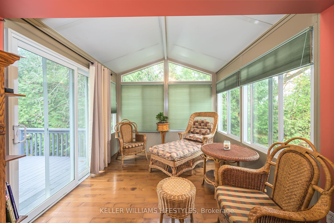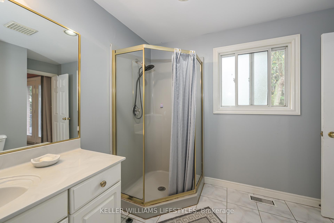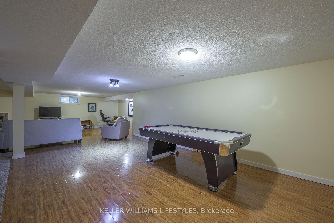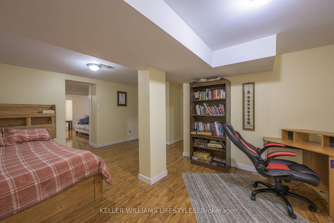$699,000
Available - For Sale
Listing ID: X10433550
217 Centennial Ave , St. Thomas, N5R 5B4, Ontario
| Welcome to your dream home! Nestled on a spacious .84-acre lot, this beautiful 3-bedroom bungalow seamlessly combines modern comfort, timeless style & exceptional outdoor living. With a detached double-car garage, sprawling green space & a wealth of amenities, this property is an oasis you'll love coming home to. Step inside & you're greeted by a spacious living room, complete with gleaming hardwood floors & cozy gas fireplace - perfect for relaxing evenings. The open-concept kitchen is a chefs delight, featuring ample cupboard space, a gas stove, skylights that bathe the space in natural light & sleek granite countertops. The adjoining dining area offers a seamless flow for entertaining & provides easy access to the outdoor retreat through sliding patio doors. The backyard is a true haven, boasting a large covered deck with cozy gas fire pit, gas line for BBQ, hot tub & an above-ground pool for summer fun. Two storage sheds provide additional storage, while the lush trees & expansive green space create a private & tranquil setting. Inside, the primary bedroom is a retreat of its own, complete with a gas fireplace, 3-piece ensuite with walk-in shower, patio doors leading to deck & a bright sunroom for soaking in the views. Imagine starting your day here, sipping your morning coffee in the peaceful sunroom or stepping out onto the deck to watch the sunrise over the lush, private landscape - a perfect way to embrace the tranquility of quiet mornings. Two additional bedrooms & 4-piece bathroom complete the main level, offering plenty of space for family or guests.The lower level extends your living space with generous family room featuring third gas fireplace, fourth bedroom or office & spacious laundry room with ample storage. Don't miss your chance to own this slice of paradise in St. Thomas. Prime location with great proximity to highways, great schools and shops! Schedule your private viewing today! |
| Price | $699,000 |
| Taxes: | $4836.00 |
| Assessment: | $289000 |
| Assessment Year: | 2024 |
| Address: | 217 Centennial Ave , St. Thomas, N5R 5B4, Ontario |
| Lot Size: | 120.00 x 299.00 (Feet) |
| Acreage: | .50-1.99 |
| Directions/Cross Streets: | from talbot head south on Centennial, property is on right hand side. |
| Rooms: | 8 |
| Rooms +: | 4 |
| Bedrooms: | 3 |
| Bedrooms +: | |
| Kitchens: | 1 |
| Family Room: | Y |
| Basement: | Finished, Full |
| Approximatly Age: | 51-99 |
| Property Type: | Detached |
| Style: | Bungalow |
| Exterior: | Brick |
| Garage Type: | Detached |
| (Parking/)Drive: | Pvt Double |
| Drive Parking Spaces: | 8 |
| Pool: | Abv Grnd |
| Approximatly Age: | 51-99 |
| Approximatly Square Footage: | 1500-2000 |
| Fireplace/Stove: | Y |
| Heat Source: | Gas |
| Heat Type: | Forced Air |
| Central Air Conditioning: | Central Air |
| Laundry Level: | Lower |
| Sewers: | Sewers |
| Water: | Municipal |
| Utilities-Cable: | A |
| Utilities-Hydro: | Y |
| Utilities-Gas: | Y |
| Utilities-Telephone: | Y |
$
%
Years
This calculator is for demonstration purposes only. Always consult a professional
financial advisor before making personal financial decisions.
| Although the information displayed is believed to be accurate, no warranties or representations are made of any kind. |
| KELLER WILLIAMS LIFESTYLES |
|
|

Yuvraj Sharma
Sales Representative
Dir:
647-961-7334
Bus:
905-783-1000
| Virtual Tour | Book Showing | Email a Friend |
Jump To:
At a Glance:
| Type: | Freehold - Detached |
| Area: | Elgin |
| Municipality: | St. Thomas |
| Neighbourhood: | SE |
| Style: | Bungalow |
| Lot Size: | 120.00 x 299.00(Feet) |
| Approximate Age: | 51-99 |
| Tax: | $4,836 |
| Beds: | 3 |
| Baths: | 2 |
| Fireplace: | Y |
| Pool: | Abv Grnd |
Locatin Map:
Payment Calculator:

