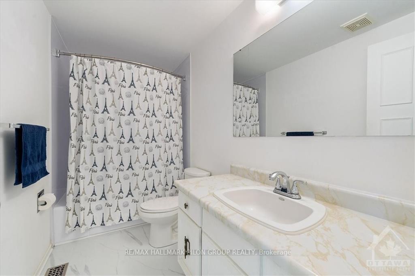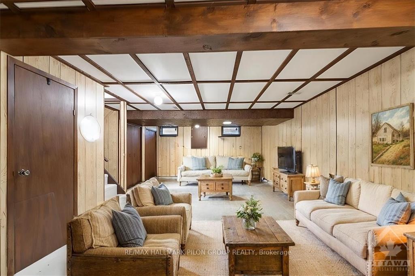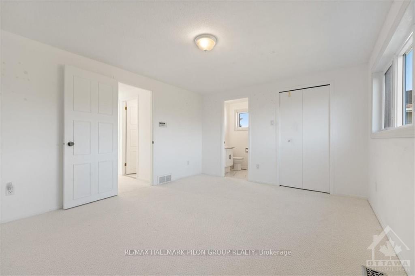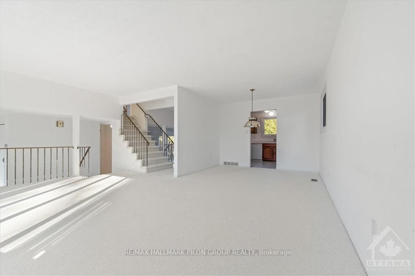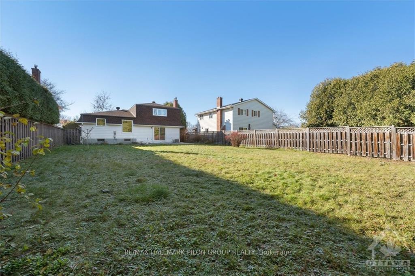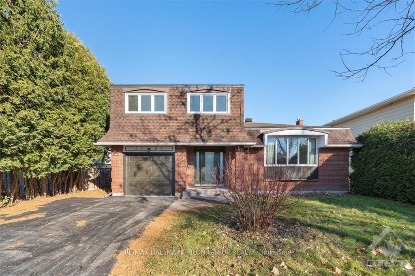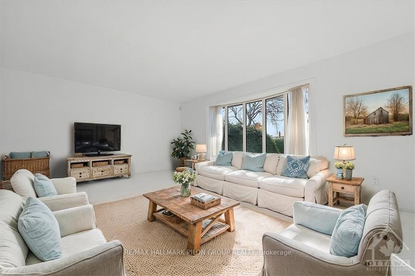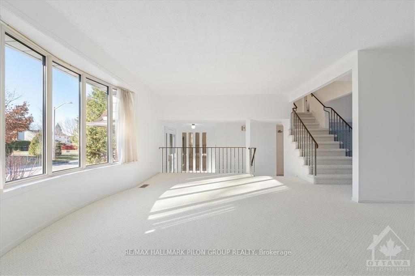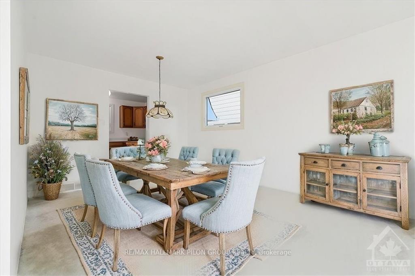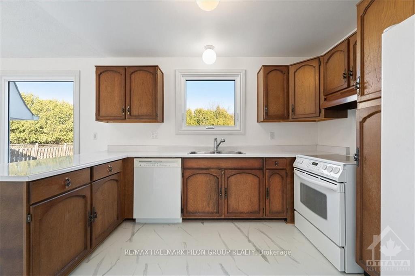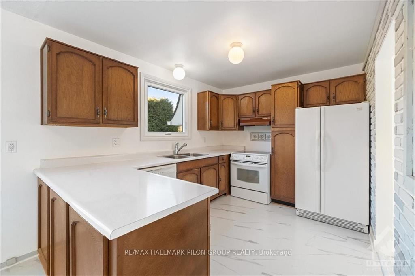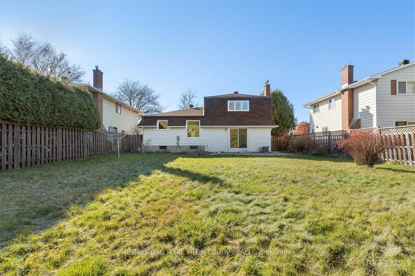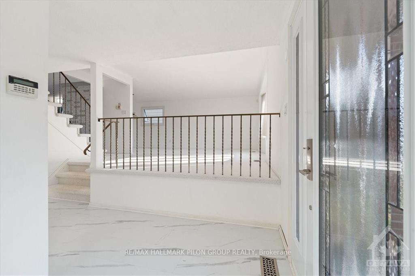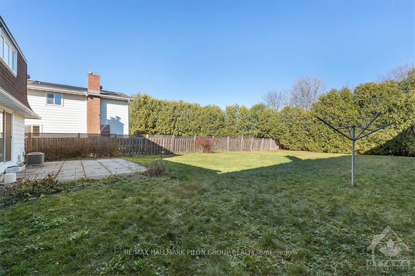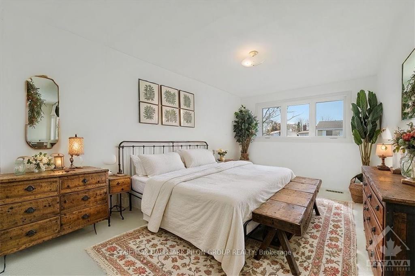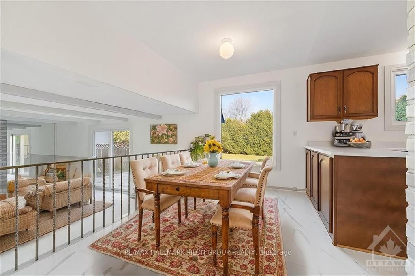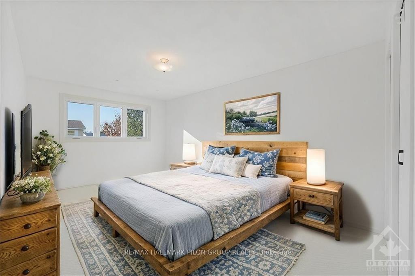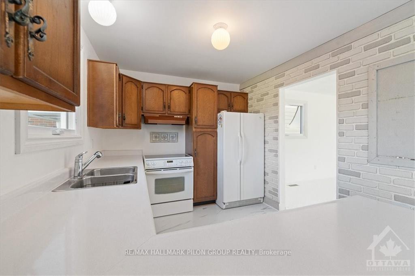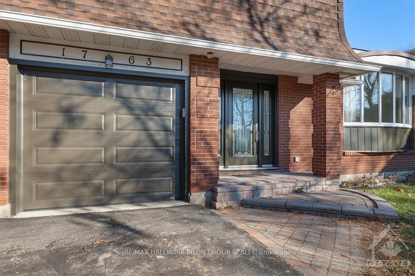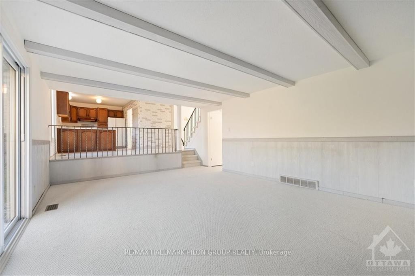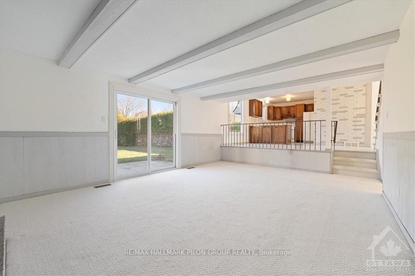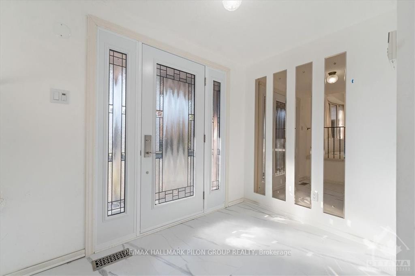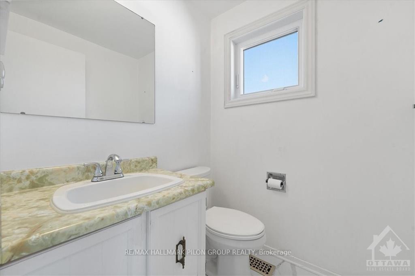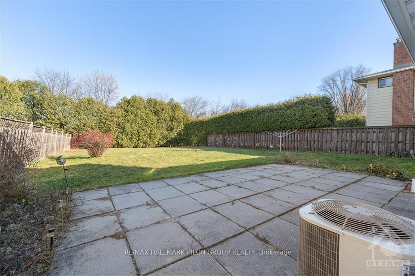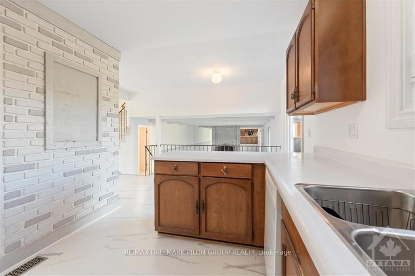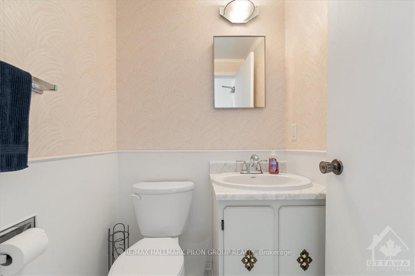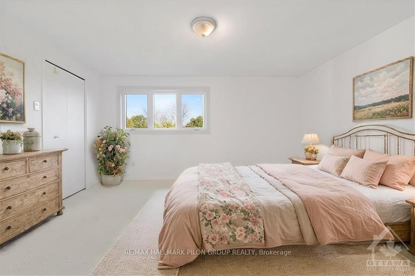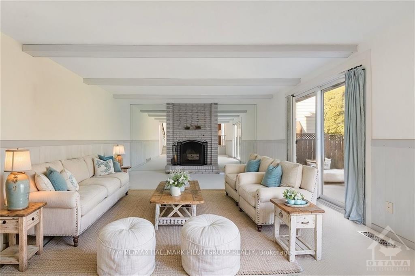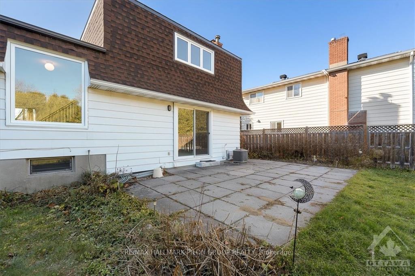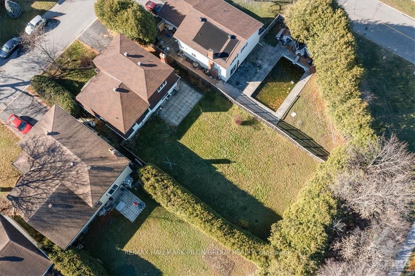$689,900
Available - For Sale
Listing ID: X10430671
1763 CALUMET Lane , Orleans - Convent Glen and Area, K1C 1W1, Ontario
| Flooring: Vinyl, Flooring: Carpet Wall To Wall, This spacious 3-bedroom home is located in the popular Convent Glen South neighbourhood of Orleans offers great curb appeal w/ an oversized driveway, stately red brick facade & brand new front door. The inviting foyer opens to a bright main floor. The large living & dining rm are ideal for entertaining w/ abundant natural light pouring into the space. The eat-in kitchen has solid wood cabinetry, crisp white appliances & brick accent wall. The spacious family rm feats a cozy wood-burning fireplace. Upstairs, the large primary bedrm has a two-piece ensuite & spacious closet. Both secondary bedrms are huge & offer ample closet space. A neutral full bathrm completes this level. The finished basement offers a large rec rm, perfect for a teen hangout or home gym, along with extra storage in the laundry room. Enjoy the oversized (150 feet), private backyard with mature hedges along the back offering great privacy. New windows, berber carpet and vinyl tile. Some photos virtually staged. |
| Price | $689,900 |
| Taxes: | $4222.00 |
| Address: | 1763 CALUMET Lane , Orleans - Convent Glen and Area, K1C 1W1, Ontario |
| Lot Size: | 54.93 x 149.80 (Feet) |
| Directions/Cross Streets: | Orleans Blvd to Lumberman Way and first entrance onto Calumet Lane |
| Rooms: | 15 |
| Rooms +: | 0 |
| Bedrooms: | 3 |
| Bedrooms +: | 0 |
| Kitchens: | 1 |
| Kitchens +: | 0 |
| Family Room: | Y |
| Basement: | Finished, Full |
| Property Type: | Detached |
| Style: | 2-Storey |
| Exterior: | Brick, Other |
| Garage Type: | Attached |
| Pool: | None |
| Property Features: | Park, Public Transit |
| Fireplace/Stove: | Y |
| Heat Source: | Gas |
| Heat Type: | Forced Air |
| Central Air Conditioning: | Central Air |
| Sewers: | Sewers |
| Water: | Municipal |
| Utilities-Gas: | Y |
$
%
Years
This calculator is for demonstration purposes only. Always consult a professional
financial advisor before making personal financial decisions.
| Although the information displayed is believed to be accurate, no warranties or representations are made of any kind. |
| RE/MAX HALLMARK PILON GROUP REALTY |
|
|

Yuvraj Sharma
Sales Representative
Dir:
647-961-7334
Bus:
905-783-1000
| Virtual Tour | Book Showing | Email a Friend |
Jump To:
At a Glance:
| Type: | Freehold - Detached |
| Area: | Ottawa |
| Municipality: | Orleans - Convent Glen and Area |
| Neighbourhood: | 2006 - Convent Glen South |
| Style: | 2-Storey |
| Lot Size: | 54.93 x 149.80(Feet) |
| Tax: | $4,222 |
| Beds: | 3 |
| Baths: | 3 |
| Fireplace: | Y |
| Pool: | None |
Locatin Map:
Payment Calculator:

