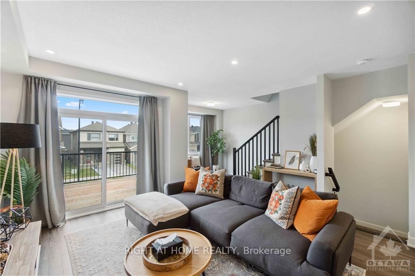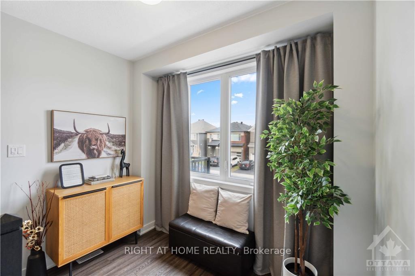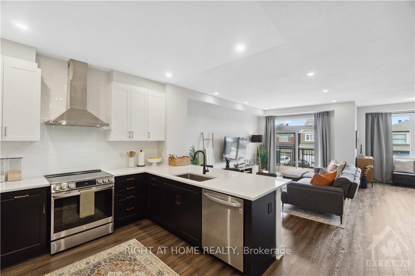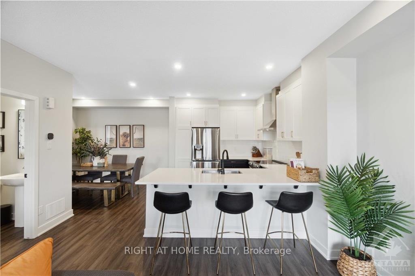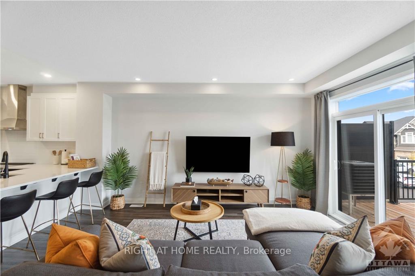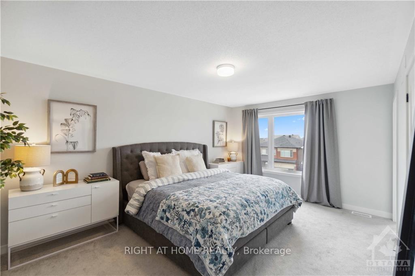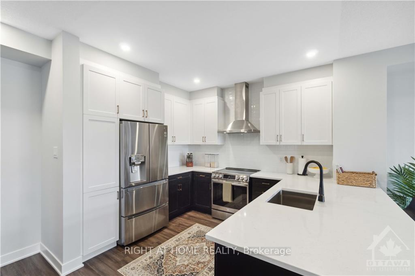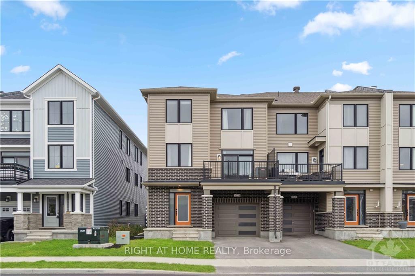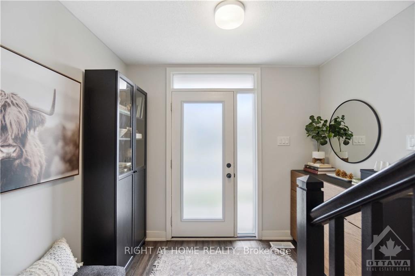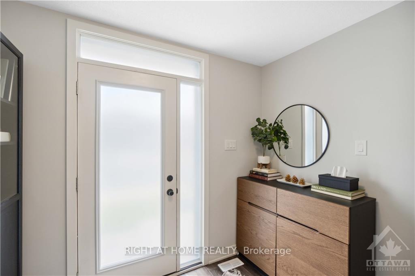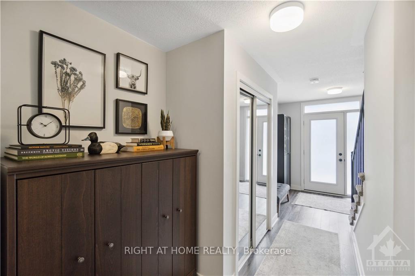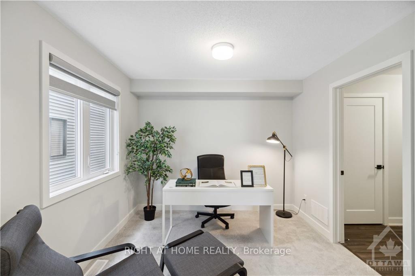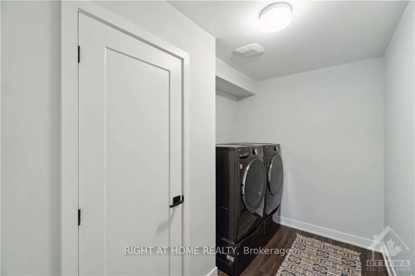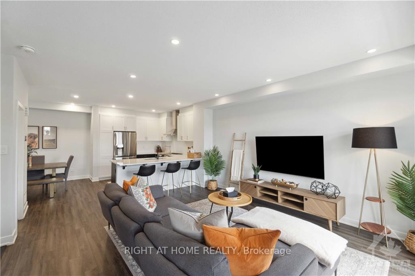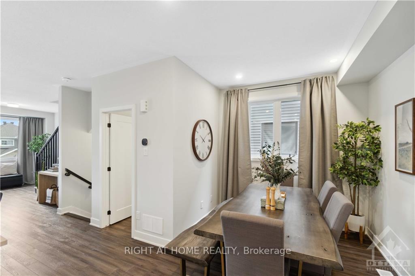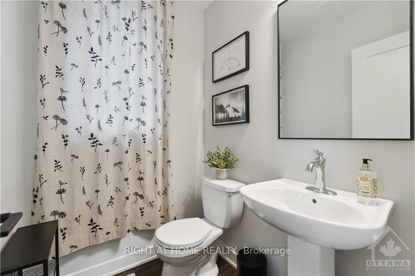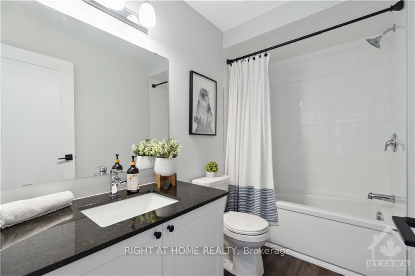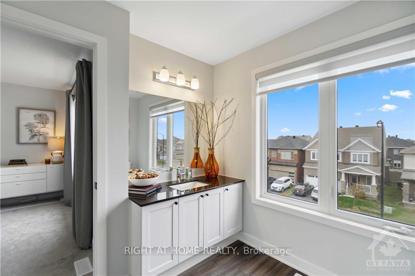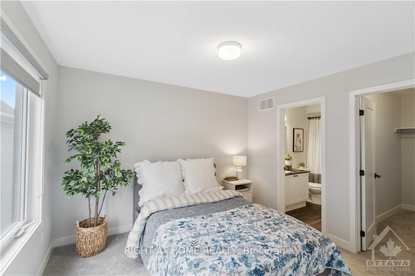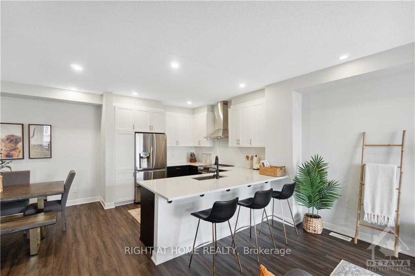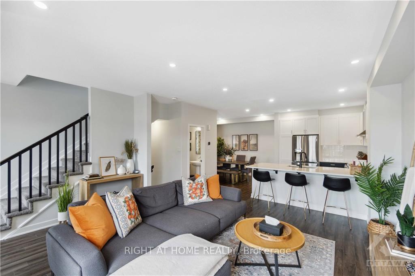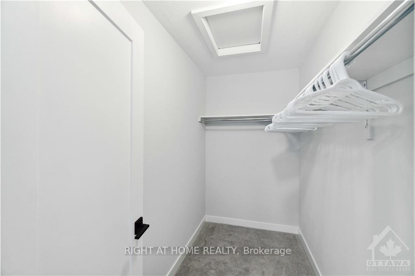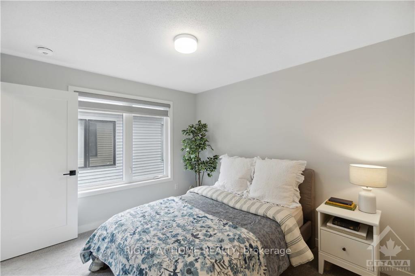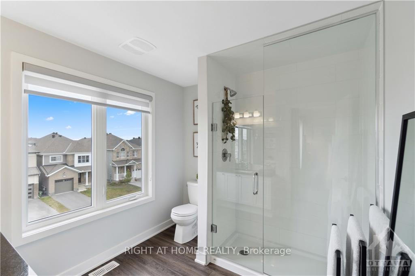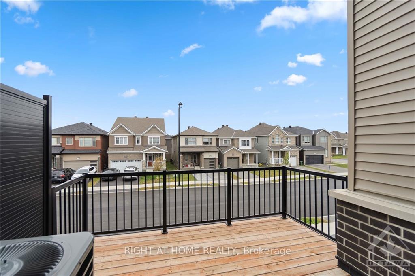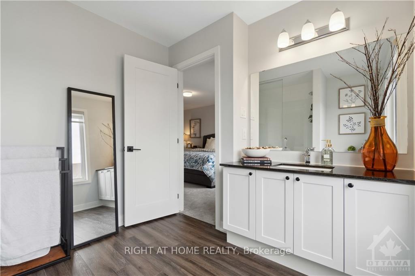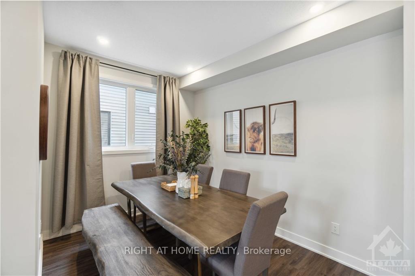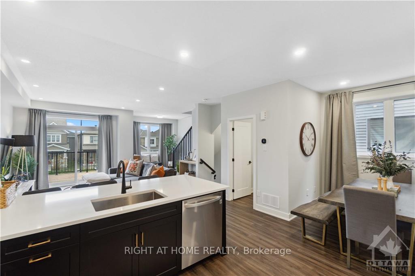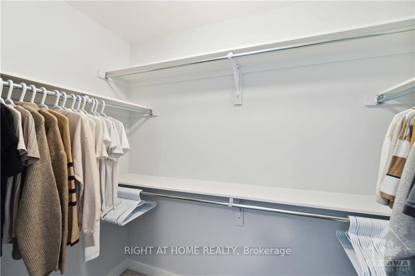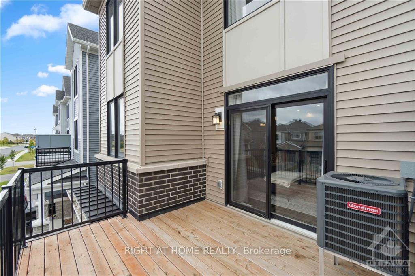$599,900
Available - For Sale
Listing ID: X10433620
1028 APOLUNE St , Barrhaven, K2J 6T3, Ontario
| Luxury townhome with the perfect blend of style, convenience, and location! Nestled in the heart of Barrhaven, you're just minutes from top amenities, shopping, parks, and highly-rated schools. The main floor features a spacious foyer with access to the garage, basement, office/den and laundry. The second floor captivates with a popular open-concept layout, featuring 9-foot ceilings, a dining area, and a bright living room that leads to your private balcony. The gourmet kitchen with high-end SS appliances, quartz countertops, and a built-in pantry for extra storage. Upstairs two generously sized bedrooms, both filled with natural light and boasting luxurious, modern en-suite bathrooms with granite countertops and walk-in closets. The primary bedroom's en-suite with a standing shower and glass door. The basement provides ample storage. This gorgeous home is an ideal choice for first-time buyers, investors, or those looking to downsize without compromising on quality and comfort., Flooring: Vinyl |
| Price | $599,900 |
| Taxes: | $3789.00 |
| Address: | 1028 APOLUNE St , Barrhaven, K2J 6T3, Ontario |
| Lot Size: | 26.27 x 44.25 (Feet) |
| Directions/Cross Streets: | Greenbank Rd to Cambrian Rd to Apolune St |
| Rooms: | 14 |
| Rooms +: | 0 |
| Bedrooms: | 2 |
| Bedrooms +: | 0 |
| Kitchens: | 1 |
| Kitchens +: | 0 |
| Family Room: | Y |
| Basement: | Full, Unfinished |
| Property Type: | Att/Row/Twnhouse |
| Style: | 3-Storey |
| Exterior: | Brick, Other |
| Garage Type: | Attached |
| Pool: | None |
| Property Features: | Park, Public Transit, School Bus Route |
| Heat Source: | Gas |
| Heat Type: | Forced Air |
| Central Air Conditioning: | Central Air |
| Sewers: | Sewers |
| Water: | Municipal |
| Utilities-Gas: | Y |
$
%
Years
This calculator is for demonstration purposes only. Always consult a professional
financial advisor before making personal financial decisions.
| Although the information displayed is believed to be accurate, no warranties or representations are made of any kind. |
| RIGHT AT HOME REALTY |
|
|

Yuvraj Sharma
Sales Representative
Dir:
647-961-7334
Bus:
905-783-1000
| Book Showing | Email a Friend |
Jump To:
At a Glance:
| Type: | Freehold - Att/Row/Twnhouse |
| Area: | Ottawa |
| Municipality: | Barrhaven |
| Neighbourhood: | 7711 - Barrhaven - Half Moon Bay |
| Style: | 3-Storey |
| Lot Size: | 26.27 x 44.25(Feet) |
| Tax: | $3,789 |
| Beds: | 2 |
| Baths: | 3 |
| Pool: | None |
Locatin Map:
Payment Calculator:

