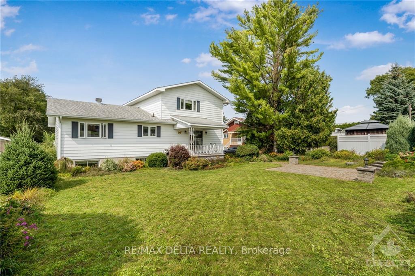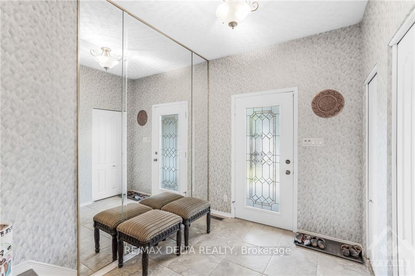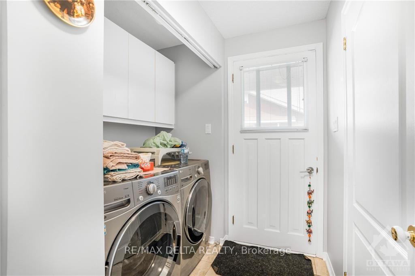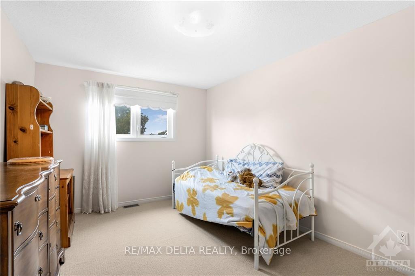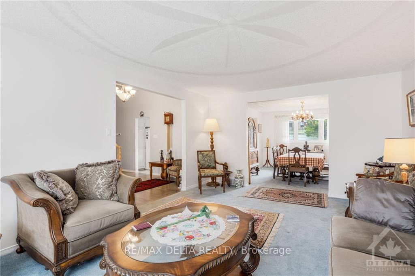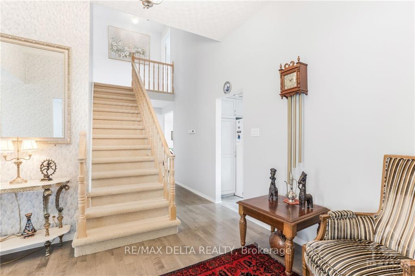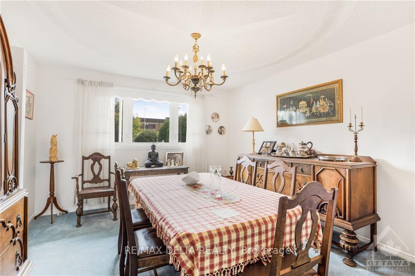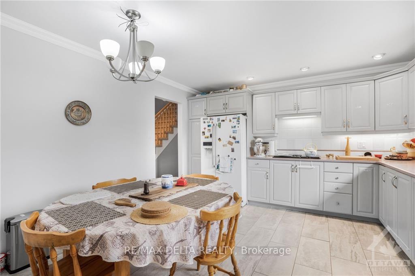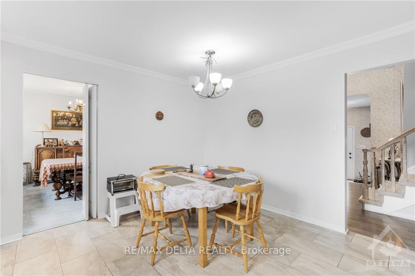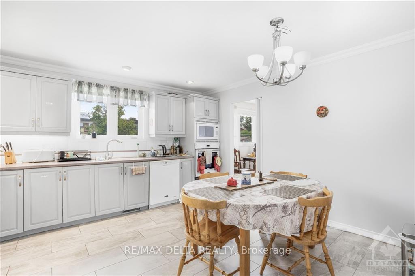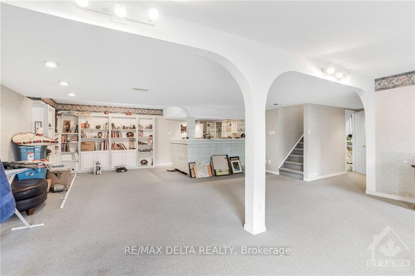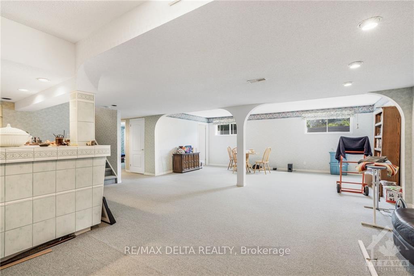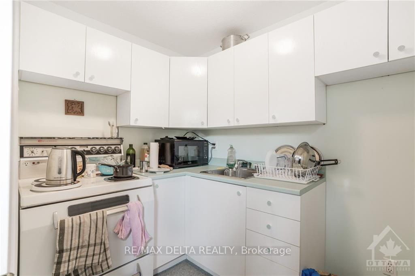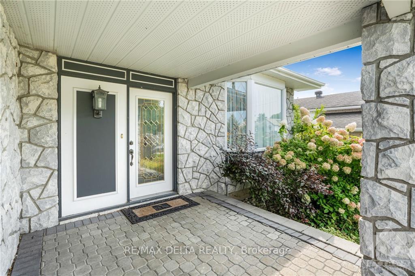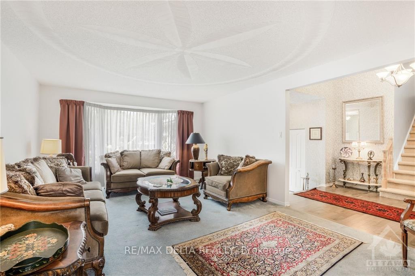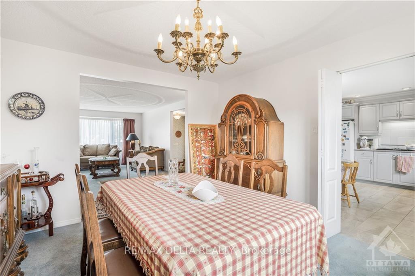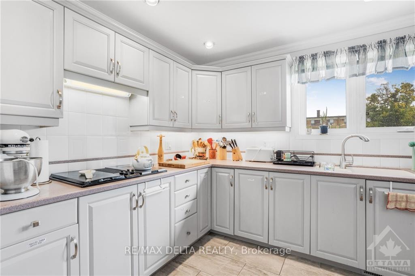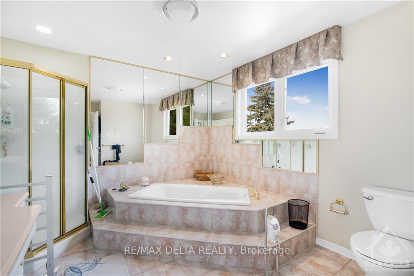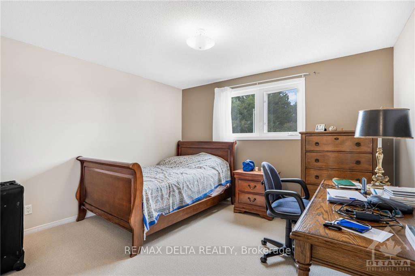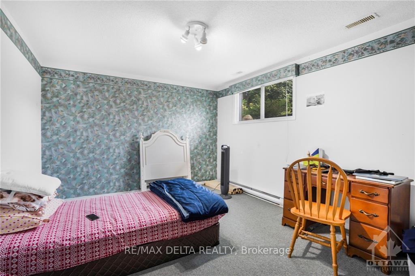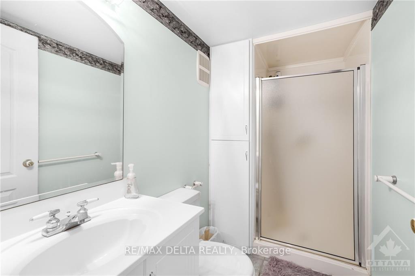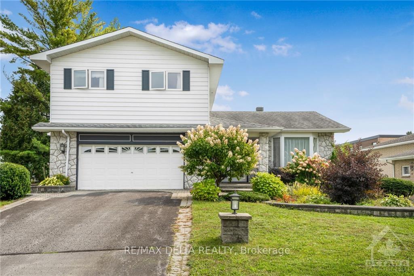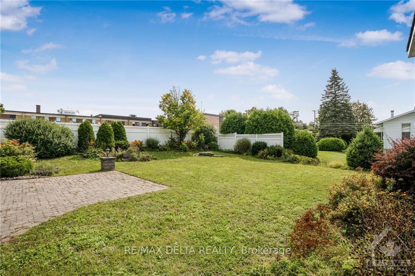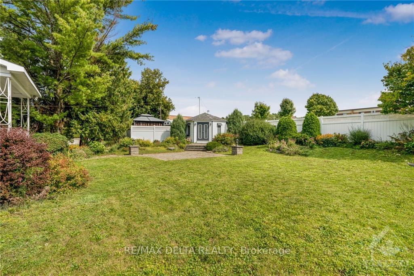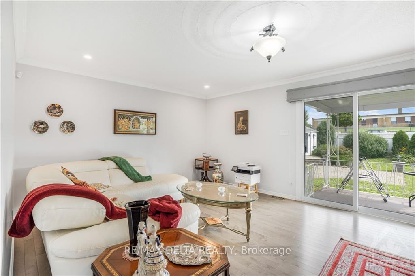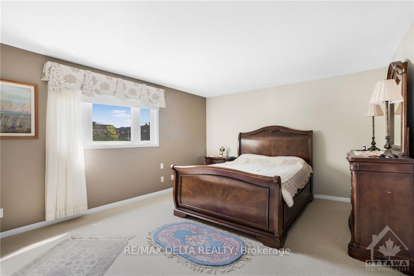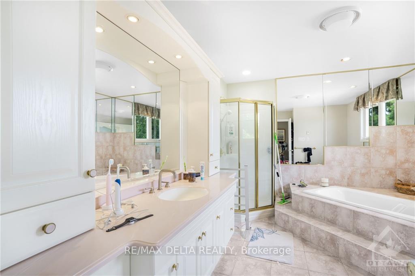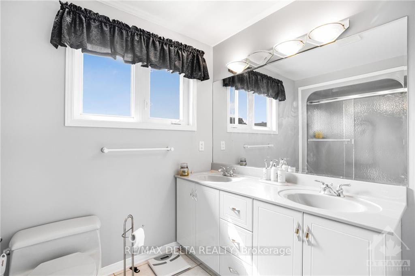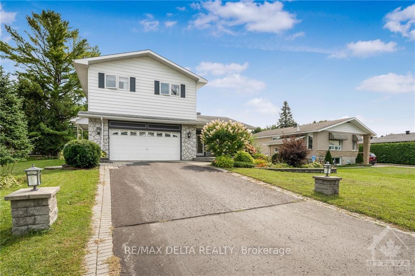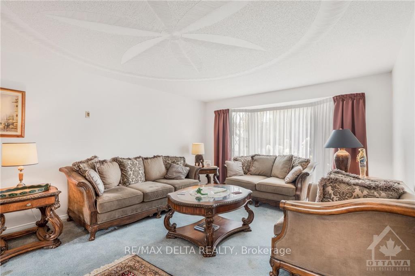$734,900
Available - For Sale
Listing ID: X10434006
1595 DU PARC Ave , Clarence-Rockland, K4K 1C3, Ontario
| Flooring: Tile, Flooring: Hardwood, Experience the timeless appeal of this classic 4-bedroom, 3.5-bathroom, two-storey home, ideally situated in the heart of Rockland on a generous 75x142-foot lot. Featuring recent upgrades, including a new furnace, AC unit, and tankless hot water system installed in March 2024 and new carpeting on the stairs and second floor completed last year, this residence offers modern comfort alongside traditional charm. Enjoy the added benefit of a spacious 20x22 foot attached garage and the convenience of being located near many schools and a full range of local amenities. This property provides a unique opportunity to own a charming home in a convenient location, perfect for both comfortable living and effortless access to everything Rockland has to offer. AS PER FORM 244, 24 HOURS NOTICE FOR ALL SHOWINGS AND 24 HOURS IRREVOCABLE ON ALL OFFERS BUT SELLER MAY RESPOND SOONER., Flooring: Carpet Over Softwood |
| Price | $734,900 |
| Taxes: | $5272.00 |
| Address: | 1595 DU PARC Ave , Clarence-Rockland, K4K 1C3, Ontario |
| Lot Size: | 75.00 x 142.00 (Feet) |
| Directions/Cross Streets: | FROM LAURIER ST. TURN RIGHT ONTO ST. JOSEPH STREET, THEN TURN LEFT ONTO DU PARC AVE. THE PROPERTY WI |
| Rooms: | 14 |
| Rooms +: | 7 |
| Bedrooms: | 3 |
| Bedrooms +: | 1 |
| Kitchens: | 1 |
| Kitchens +: | 1 |
| Family Room: | Y |
| Basement: | Finished, Full |
| Property Type: | Detached |
| Style: | 2-Storey |
| Exterior: | Other, Stone |
| Garage Type: | Attached |
| Pool: | None |
| Property Features: | Public Trans |
| Heat Source: | Gas |
| Heat Type: | Forced Air |
| Central Air Conditioning: | Central Air |
| Sewers: | Sewers |
| Water: | Municipal |
| Utilities-Gas: | Y |
$
%
Years
This calculator is for demonstration purposes only. Always consult a professional
financial advisor before making personal financial decisions.
| Although the information displayed is believed to be accurate, no warranties or representations are made of any kind. |
| RE/MAX DELTA REALTY |
|
|

Yuvraj Sharma
Sales Representative
Dir:
647-961-7334
Bus:
905-783-1000
| Book Showing | Email a Friend |
Jump To:
At a Glance:
| Type: | Freehold - Detached |
| Area: | Prescott and Russell |
| Municipality: | Clarence-Rockland |
| Neighbourhood: | 606 - Town of Rockland |
| Style: | 2-Storey |
| Lot Size: | 75.00 x 142.00(Feet) |
| Tax: | $5,272 |
| Beds: | 3+1 |
| Baths: | 4 |
| Pool: | None |
Locatin Map:
Payment Calculator:

