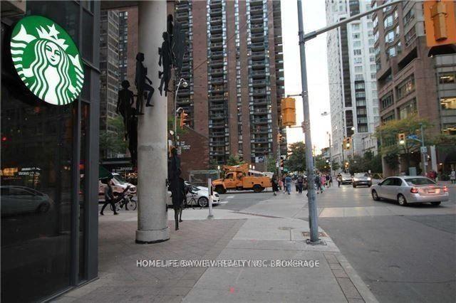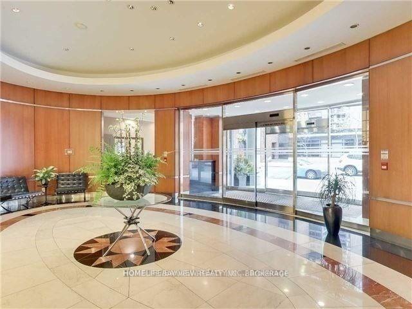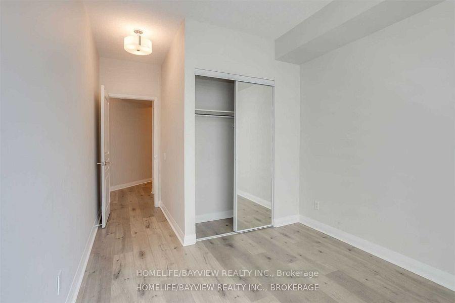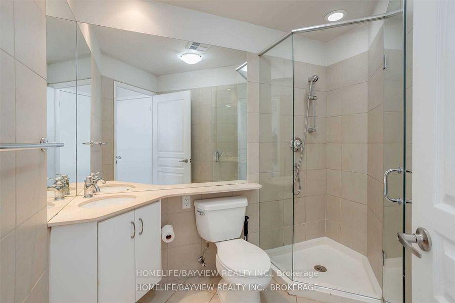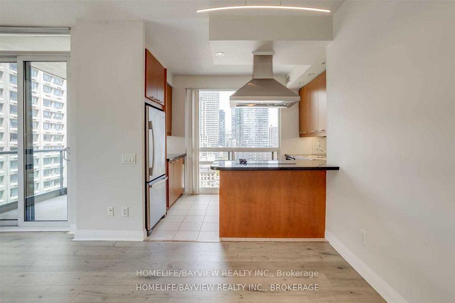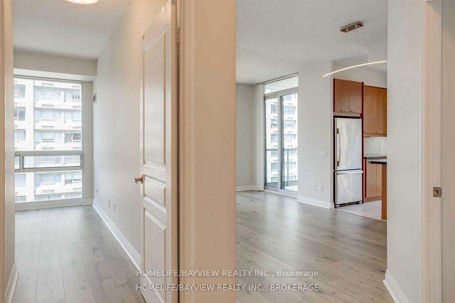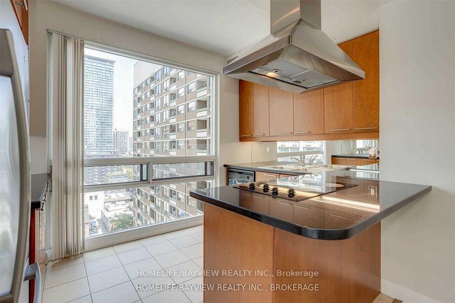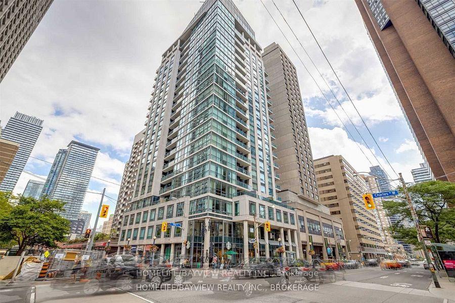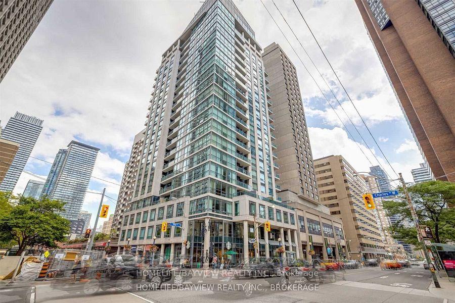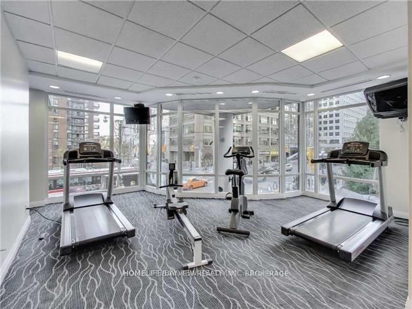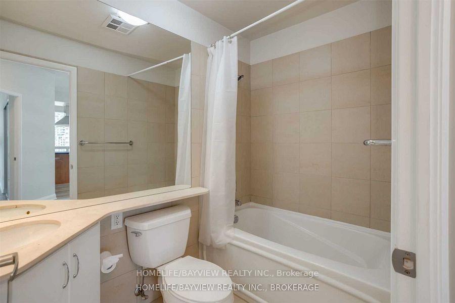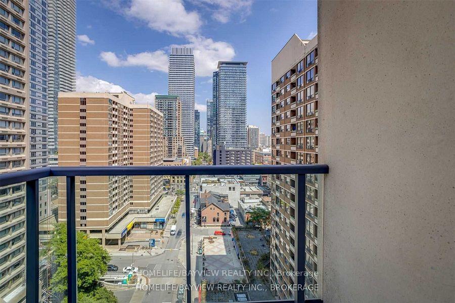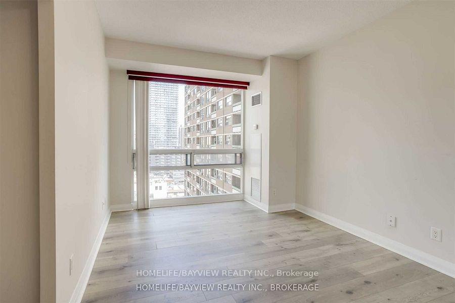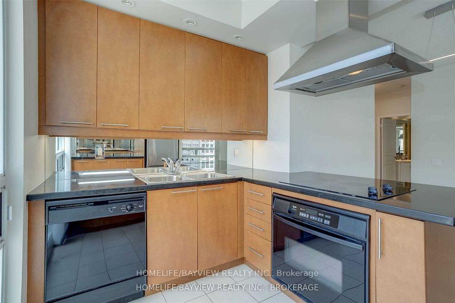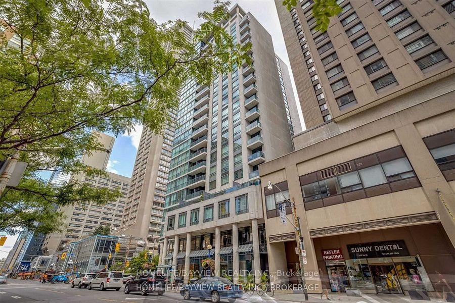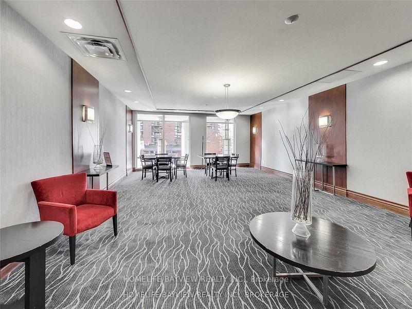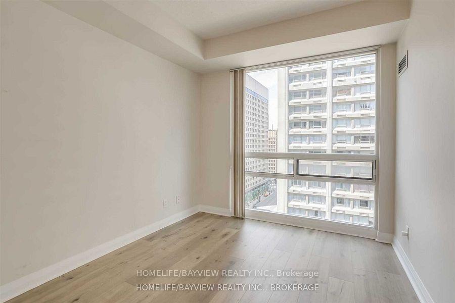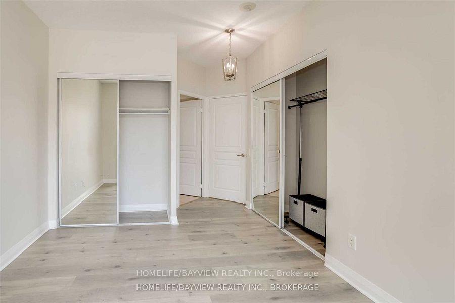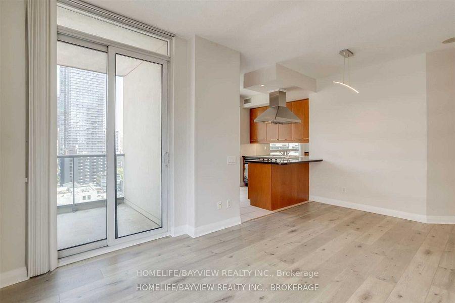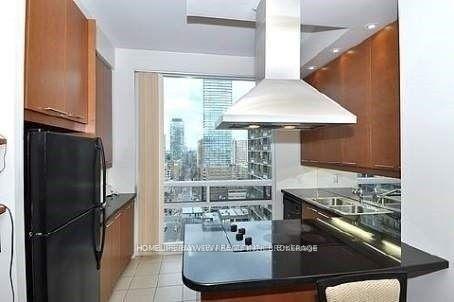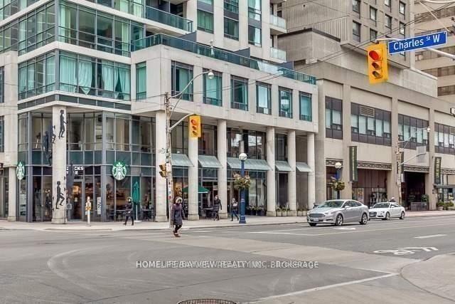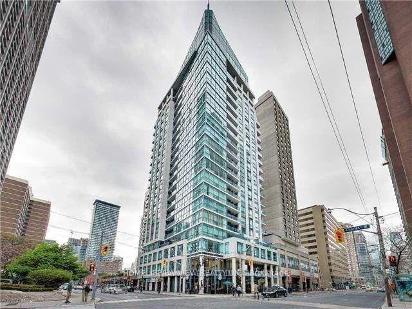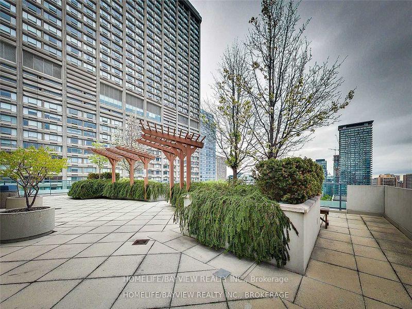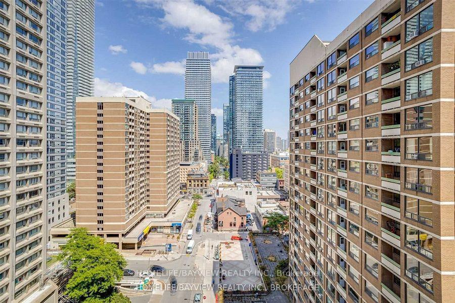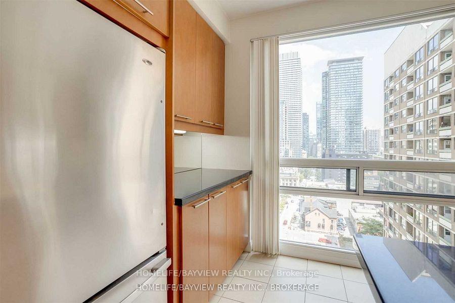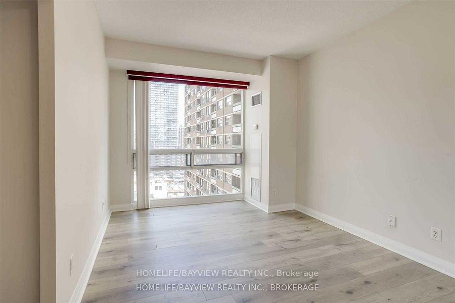$3,500
Available - For Rent
Listing ID: C10433480
1121 Bay St , Unit 1506, Toronto, M5S 3L9, Ontario
| * Condo In Heart Of Bloor And Bay**** All Utilities Are Included*** Bright & Beautiful Bay Street Condo** Corner Unit**9'Ceilings** Floor-To-Ceiling Windows, And An Abundance Of Natural Light.***High-End B/I Appliances, ***Granite Counter Tops.***Parking & Locker**, Sunfilled Unit W/ Floor To Ceiling Windows, Split Bdrm, 1 Parking Space And 1 Locker Included***All Utilities Are Included***Perfect Location @ Bay/Bloor *** Yorkville ***Subway*Hospitals* |
| Extras: Fridge, Cooktop, B/I Oven & B/I Dishwasher, Washer/Dryer,Window Coverings ***Parking And Locker*** Walk To Bloor, University And Hospitals. Directly Across From Manulife Indoor Shops, Cinemas& Subway*** All Utilities Are Included** |
| Price | $3,500 |
| Address: | 1121 Bay St , Unit 1506, Toronto, M5S 3L9, Ontario |
| Province/State: | Ontario |
| Condo Corporation No | TSCC |
| Level | 15 |
| Unit No | 09 |
| Directions/Cross Streets: | Bay/Bloor |
| Rooms: | 5 |
| Bedrooms: | 2 |
| Bedrooms +: | |
| Kitchens: | 1 |
| Family Room: | N |
| Basement: | None |
| Furnished: | N |
| Property Type: | Condo Apt |
| Style: | Apartment |
| Exterior: | Concrete |
| Garage Type: | Underground |
| Garage(/Parking)Space: | 1.00 |
| Drive Parking Spaces: | 1 |
| Park #1 | |
| Parking Spot: | B27 |
| Parking Type: | Owned |
| Legal Description: | B |
| Exposure: | Ne |
| Balcony: | Open |
| Locker: | Owned |
| Pet Permited: | Restrict |
| Approximatly Square Footage: | 900-999 |
| Property Features: | Arts Centre, Hospital, Public Transit, School |
| CAC Included: | Y |
| Hydro Included: | Y |
| Water Included: | Y |
| Common Elements Included: | Y |
| Heat Included: | Y |
| Parking Included: | Y |
| Building Insurance Included: | Y |
| Fireplace/Stove: | N |
| Heat Source: | Gas |
| Heat Type: | Forced Air |
| Central Air Conditioning: | Central Air |
| Elevator Lift: | Y |
| Although the information displayed is believed to be accurate, no warranties or representations are made of any kind. |
| HOMELIFE/BAYVIEW REALTY INC. |
|
|

Yuvraj Sharma
Sales Representative
Dir:
647-961-7334
Bus:
905-783-1000
| Book Showing | Email a Friend |
Jump To:
At a Glance:
| Type: | Condo - Condo Apt |
| Area: | Toronto |
| Municipality: | Toronto |
| Neighbourhood: | Bay Street Corridor |
| Style: | Apartment |
| Beds: | 2 |
| Baths: | 2 |
| Garage: | 1 |
| Fireplace: | N |
Locatin Map:

