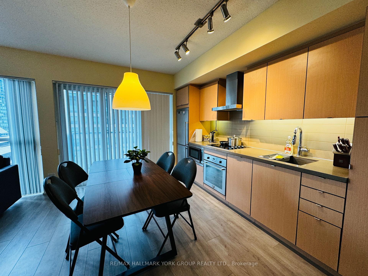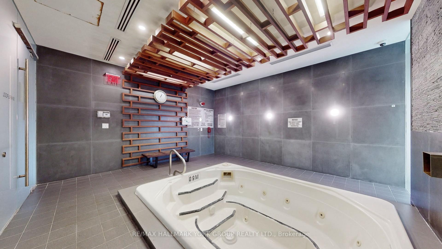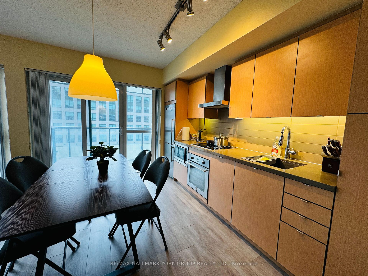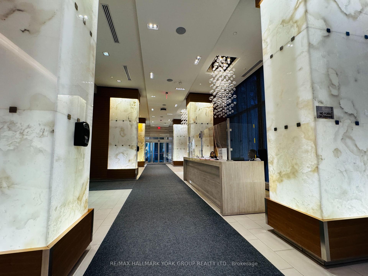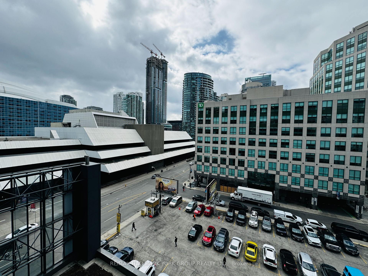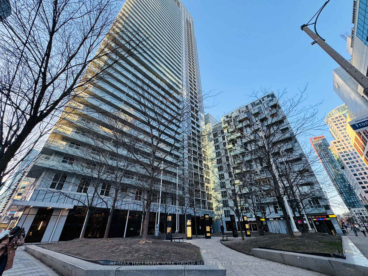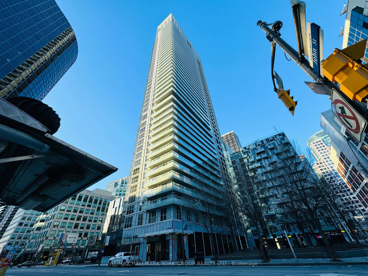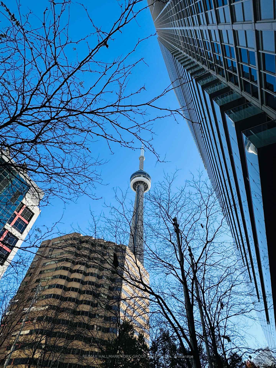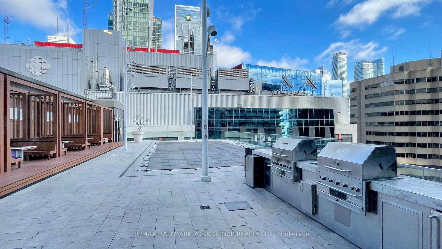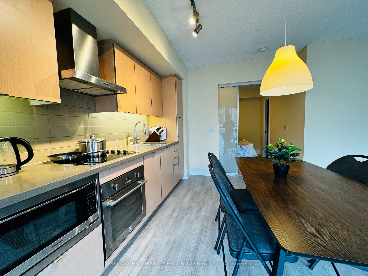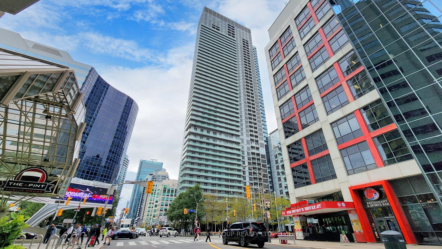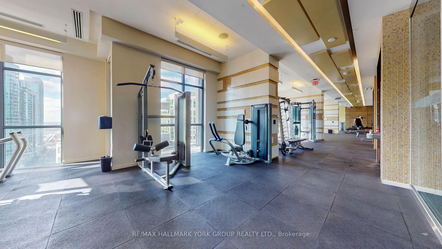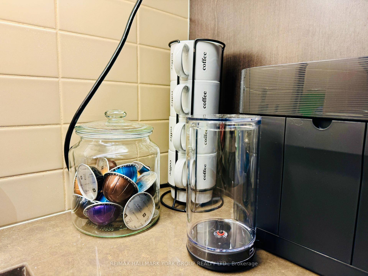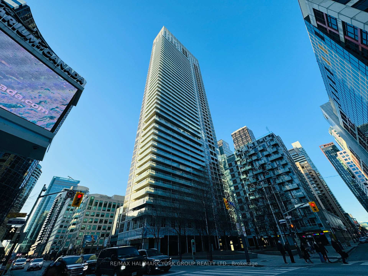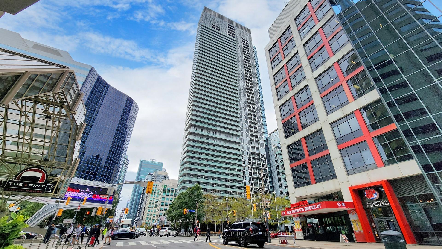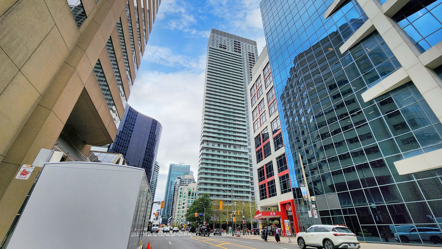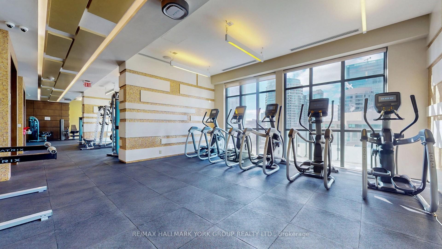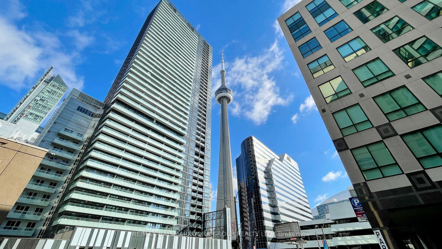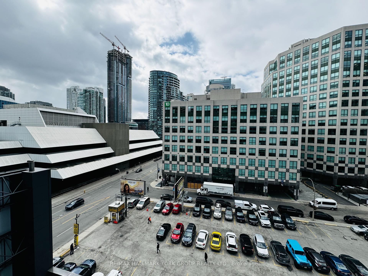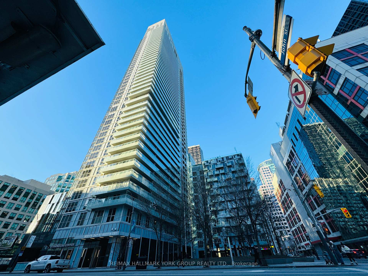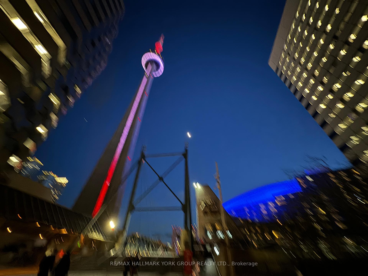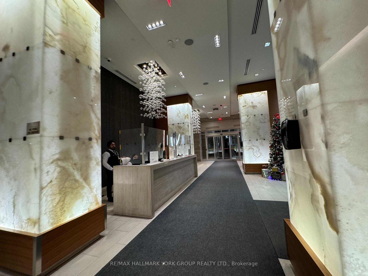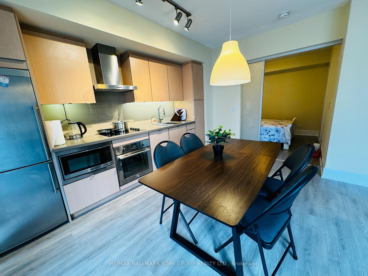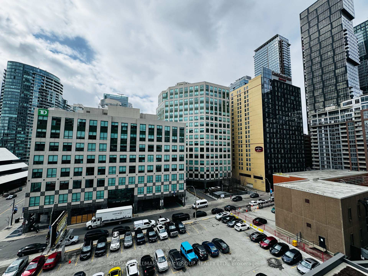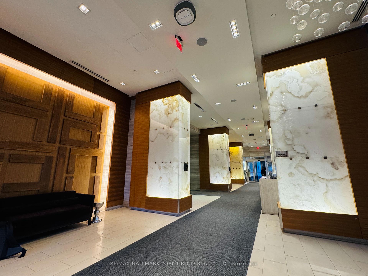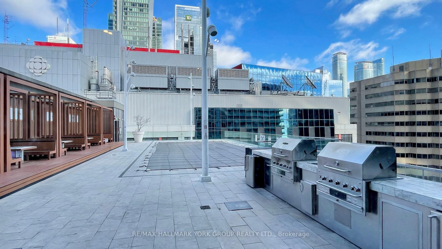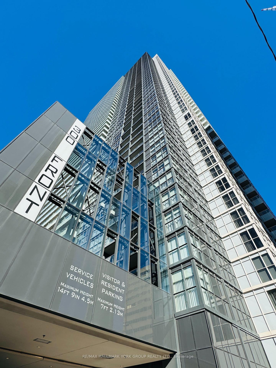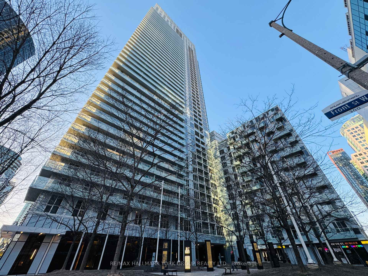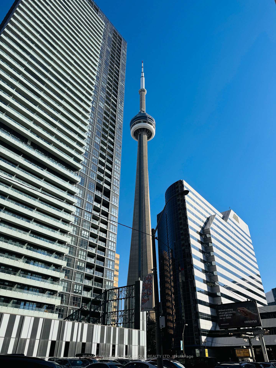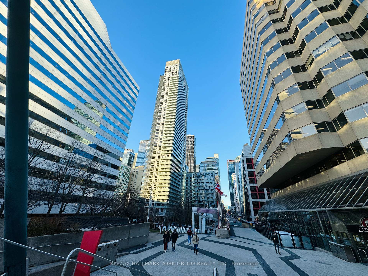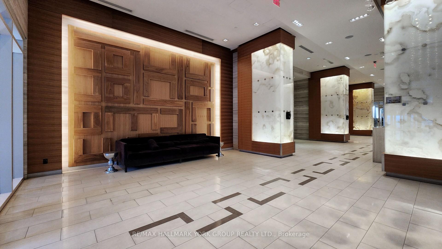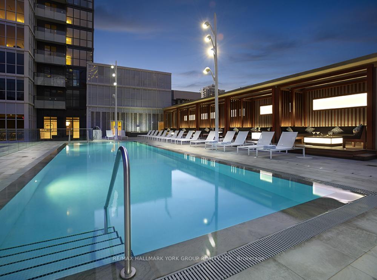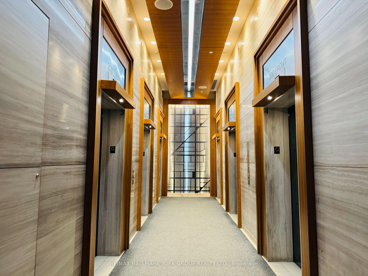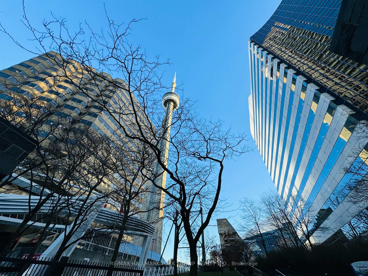$689,000
Available - For Sale
Listing ID: C10433805
300 Front St West , Unit 714, Toronto, M5V 0E9, Ontario
| Experience upscale living in this 1-bedroom suite featuring an open, unobstructed west-facing view of the Rogers Centre and the iconic city skyline. The suite boasts floor-to-ceiling, unit-wide windows and a walk-out balcony, paired with stylish European appliances. Recently upgraded with brand-new laminate wood flooring and a fresh coat of paint, this unit is move-in ready. Located just steps from the Financial District, Entertainment District, Convention Centre, Rogers Centre, Ripley's Aquarium, Union Station, and the P.A.T.H., this property puts the best of downtown Toronto at your doorstep. Enjoy an array of resort-style amenities, including a 24-hour concierge, a state-of-the-art gym, a rooftop infinity pool with private cabanas, BBQ areas, a whirlpool, steam room, theatre, and a party/meeting room.This rare, highly sought-after property also offers excellent potential for Airbnb or short-term rental income (subject to regulations and condo rules). Don't miss this exceptional investment opportunity! |
| Extras: Vacant & Ready To Move-In. Builit-In Euro Brand Stainless Steel Appliances : Fridge, Cooktop, Oven, Microwave, Dishwasher With Quartz Countertop, Full Size Washer & Dryer, All ELFs & Window Coverings. Buyer Verify All Measurements. |
| Price | $689,000 |
| Taxes: | $2591.81 |
| Assessment Year: | 2023 |
| Maintenance Fee: | 401.61 |
| Address: | 300 Front St West , Unit 714, Toronto, M5V 0E9, Ontario |
| Province/State: | Ontario |
| Condo Corporation No | TSCC |
| Level | 7 |
| Unit No | 15 |
| Directions/Cross Streets: | Front / John / Blue Jays Way |
| Rooms: | 4 |
| Bedrooms: | 1 |
| Bedrooms +: | |
| Kitchens: | 1 |
| Family Room: | N |
| Basement: | None |
| Property Type: | Condo Apt |
| Style: | Apartment |
| Exterior: | Brick, Concrete |
| Garage Type: | None |
| Garage(/Parking)Space: | 0.00 |
| Drive Parking Spaces: | 0 |
| Park #1 | |
| Parking Type: | None |
| Exposure: | W |
| Balcony: | Open |
| Locker: | None |
| Pet Permited: | Restrict |
| Approximatly Square Footage: | 600-699 |
| Building Amenities: | Concierge, Gym, Media Room, Outdoor Pool, Party/Meeting Room, Rooftop Deck/Garden |
| Maintenance: | 401.61 |
| CAC Included: | Y |
| Common Elements Included: | Y |
| Building Insurance Included: | Y |
| Fireplace/Stove: | N |
| Heat Source: | Gas |
| Heat Type: | Forced Air |
| Central Air Conditioning: | Central Air |
| Laundry Level: | Main |
| Elevator Lift: | Y |
$
%
Years
This calculator is for demonstration purposes only. Always consult a professional
financial advisor before making personal financial decisions.
| Although the information displayed is believed to be accurate, no warranties or representations are made of any kind. |
| RE/MAX HALLMARK YORK GROUP REALTY LTD. |
|
|

Yuvraj Sharma
Sales Representative
Dir:
647-961-7334
Bus:
905-783-1000
| Book Showing | Email a Friend |
Jump To:
At a Glance:
| Type: | Condo - Condo Apt |
| Area: | Toronto |
| Municipality: | Toronto |
| Neighbourhood: | Waterfront Communities C1 |
| Style: | Apartment |
| Tax: | $2,591.81 |
| Maintenance Fee: | $401.61 |
| Beds: | 1 |
| Baths: | 1 |
| Fireplace: | N |
Locatin Map:
Payment Calculator:

