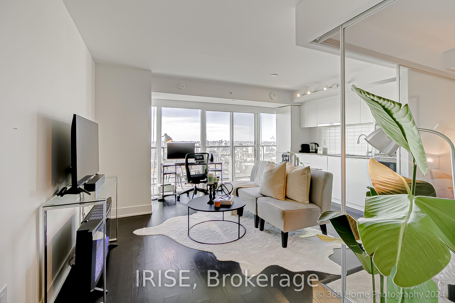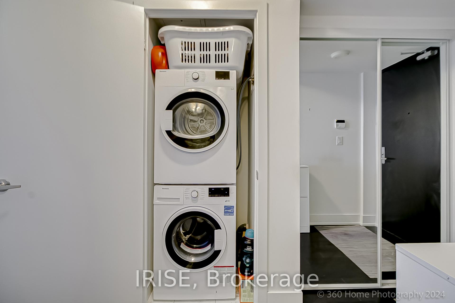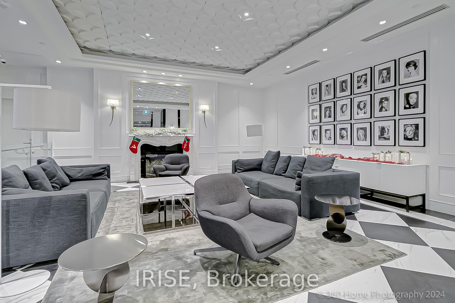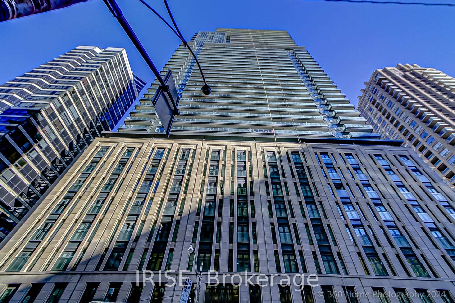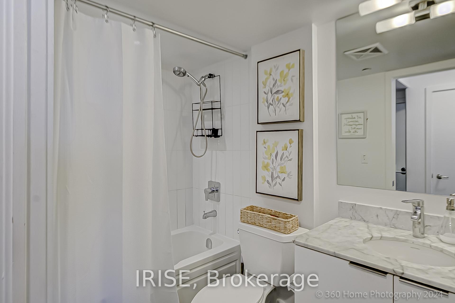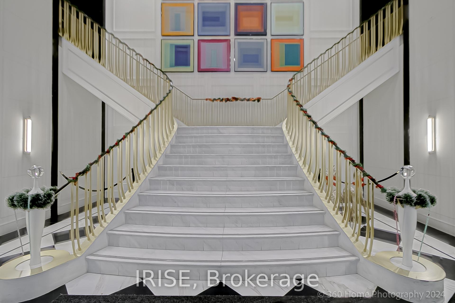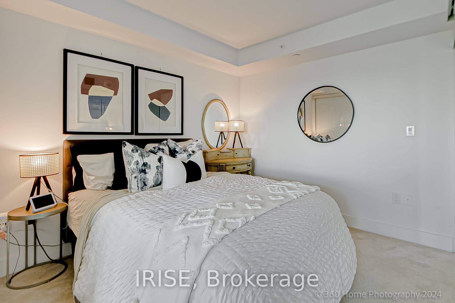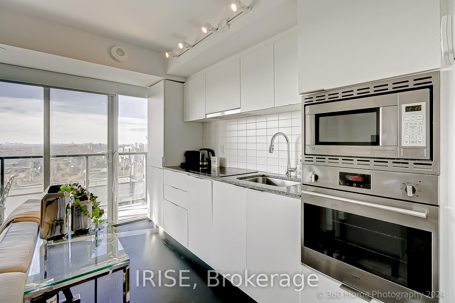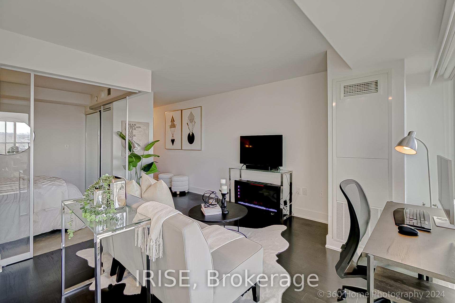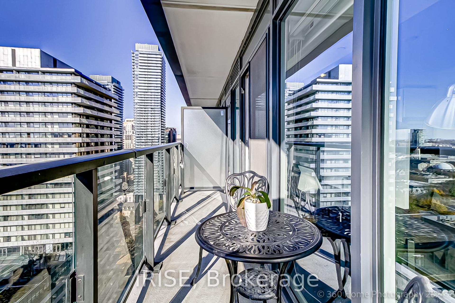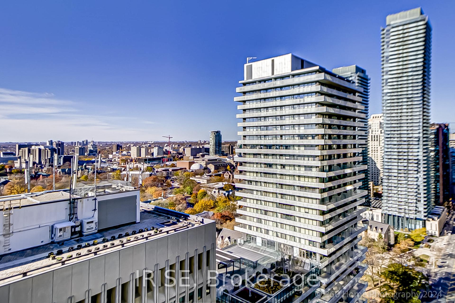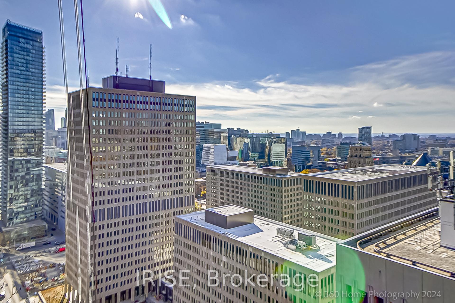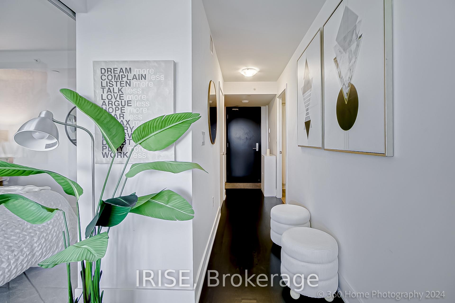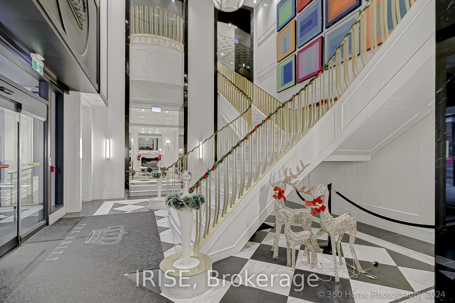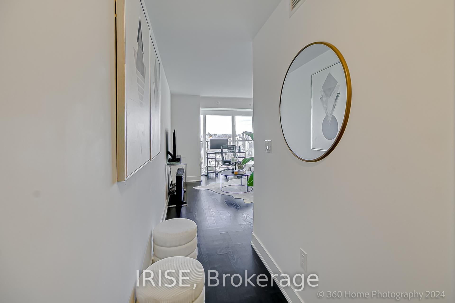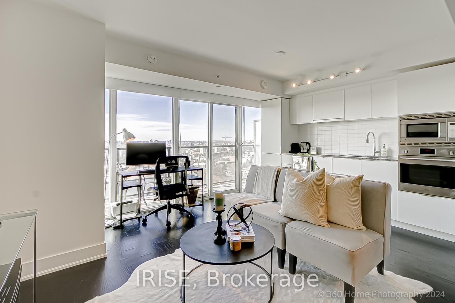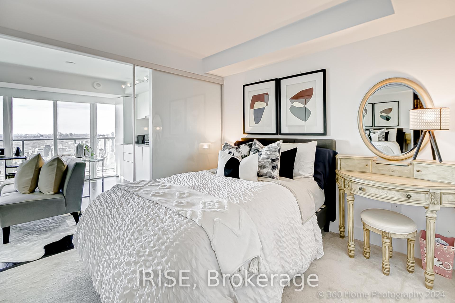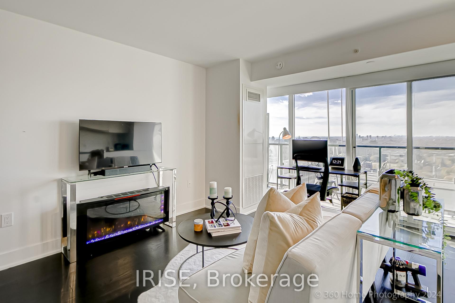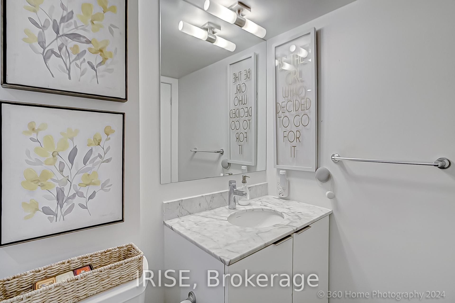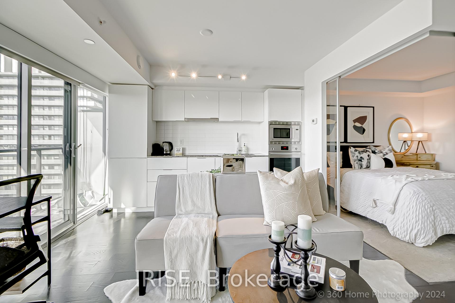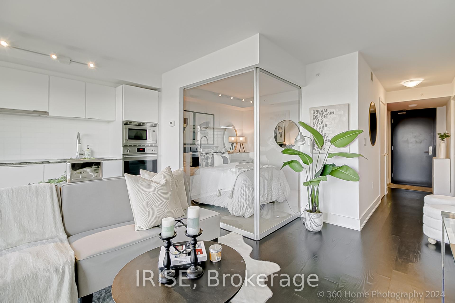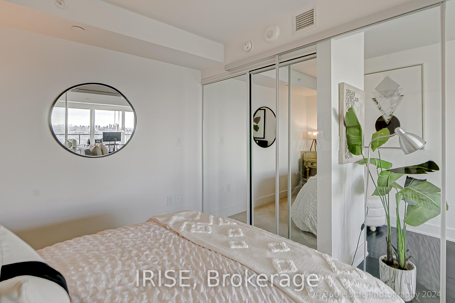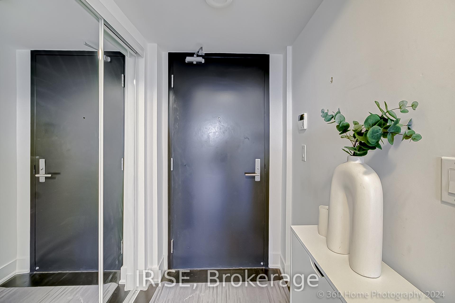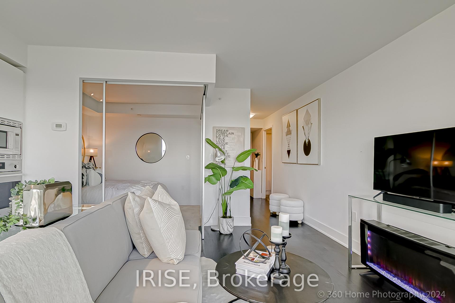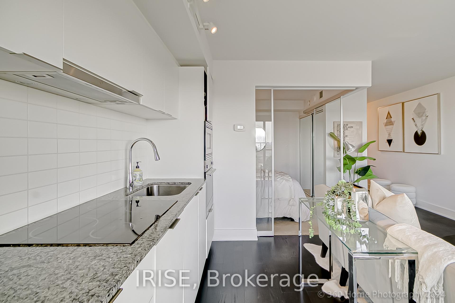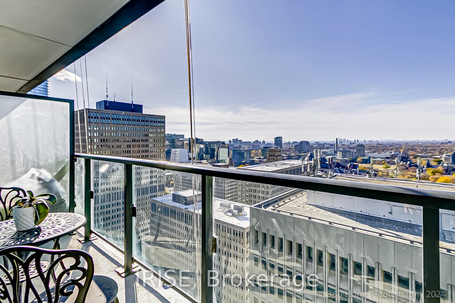$625,000
Available - For Sale
Listing ID: C10433932
955 Bay St , Unit 2710, Toronto, M5S 2A2, Ontario
| Welcome to your Bright and Airy West-facing One Bedroom at the Britt Luxury Condo. Located at Bay & Wellesley, just steps to UofT. This impeccably designed unit just under 500 sqft, offers a spacious open-concept layout with floor-to-ceiling windows that fill the space with natural light all day long. The expansive balcony stretches the length of the condo to enjoy unobstructed west-facing views of lush greenery, stunning sunsets, and even some distant water views on clear days. Situated in a prime downtown location, you'll be just steps from the Wellesley subway station, the University of Toronto, Ryerson, top hospitals, the Financial District, Yorkville shopping, and a vibrant selection of restaurants and 24-hour supermarkets. This condo also offers access to world-class amenities, including an outdoor terrace and pool, a marble spa, a fitness center, a party room, a theatre, 24-hour concierge and security, overnight guest parking, and a pet spa. Dont miss the chance to live in one of Toronto's most sought-after neighbourhoods while enjoying breathtaking views and luxurious conveniences. |
| Extras: Fridge, Cooktop, Dishwasher, Microwave, Oven, Washer/ Dryer |
| Price | $625,000 |
| Taxes: | $2710.94 |
| Maintenance Fee: | 375.00 |
| Address: | 955 Bay St , Unit 2710, Toronto, M5S 2A2, Ontario |
| Province/State: | Ontario |
| Condo Corporation No | TSCP |
| Level | 27 |
| Unit No | 10 |
| Directions/Cross Streets: | Bay & Wellesley |
| Rooms: | 5 |
| Bedrooms: | 1 |
| Bedrooms +: | |
| Kitchens: | 1 |
| Family Room: | N |
| Basement: | None |
| Approximatly Age: | 0-5 |
| Property Type: | Condo Apt |
| Style: | Apartment |
| Exterior: | Concrete |
| Garage Type: | None |
| Garage(/Parking)Space: | 0.00 |
| Drive Parking Spaces: | 0 |
| Park #1 | |
| Parking Type: | None |
| Exposure: | W |
| Balcony: | Open |
| Locker: | None |
| Pet Permited: | Restrict |
| Approximatly Age: | 0-5 |
| Approximatly Square Footage: | 0-499 |
| Building Amenities: | Concierge, Gym, Media Room, Outdoor Pool, Party/Meeting Room, Sauna |
| Property Features: | Clear View |
| Maintenance: | 375.00 |
| CAC Included: | Y |
| Common Elements Included: | Y |
| Heat Included: | Y |
| Building Insurance Included: | Y |
| Fireplace/Stove: | N |
| Heat Source: | Gas |
| Heat Type: | Forced Air |
| Central Air Conditioning: | Central Air |
| Ensuite Laundry: | Y |
$
%
Years
This calculator is for demonstration purposes only. Always consult a professional
financial advisor before making personal financial decisions.
| Although the information displayed is believed to be accurate, no warranties or representations are made of any kind. |
| IRISE |
|
|

Yuvraj Sharma
Sales Representative
Dir:
647-961-7334
Bus:
905-783-1000
| Book Showing | Email a Friend |
Jump To:
At a Glance:
| Type: | Condo - Condo Apt |
| Area: | Toronto |
| Municipality: | Toronto |
| Neighbourhood: | Bay Street Corridor |
| Style: | Apartment |
| Approximate Age: | 0-5 |
| Tax: | $2,710.94 |
| Maintenance Fee: | $375 |
| Beds: | 1 |
| Baths: | 1 |
| Fireplace: | N |
Locatin Map:
Payment Calculator:

