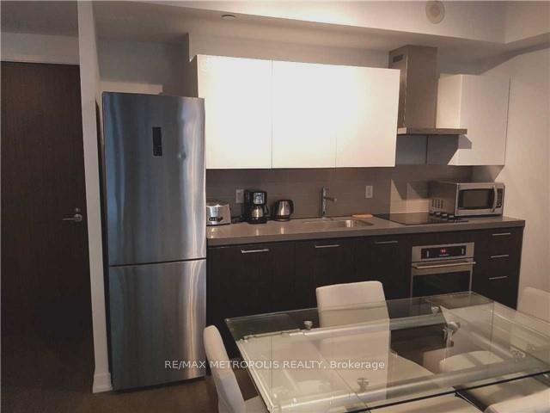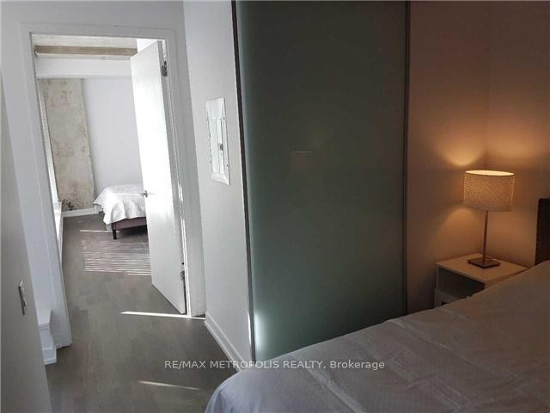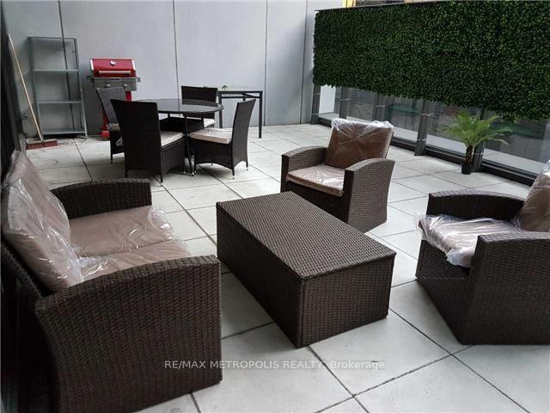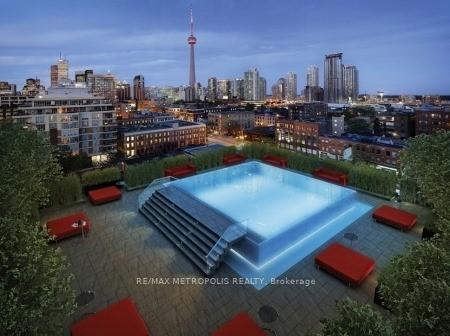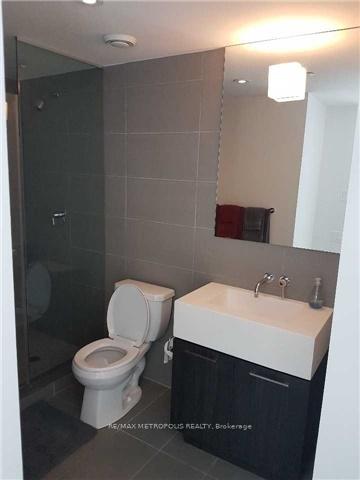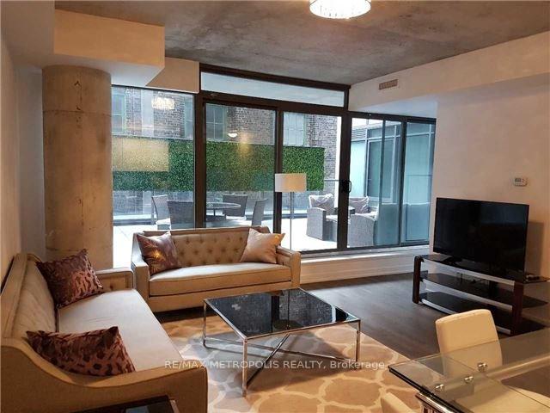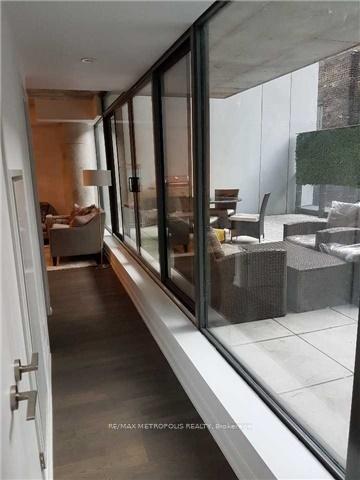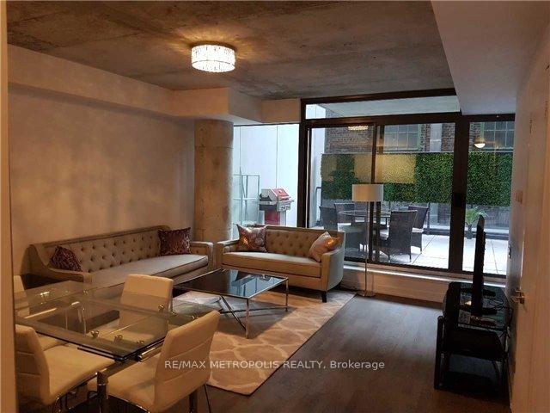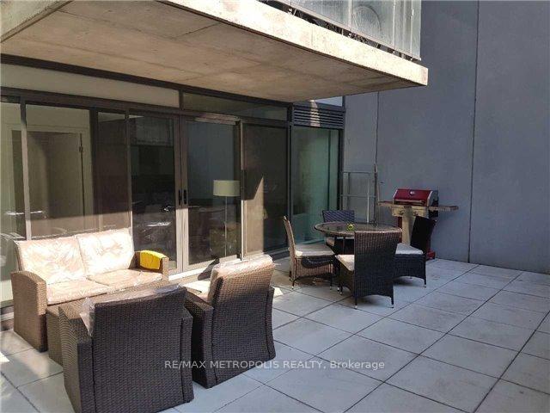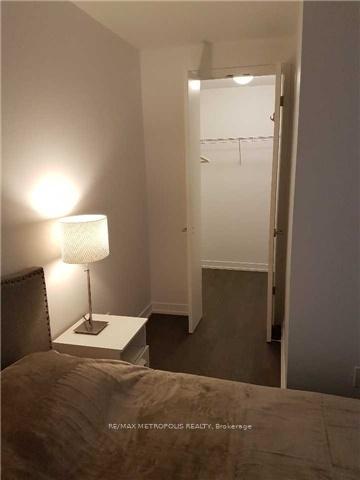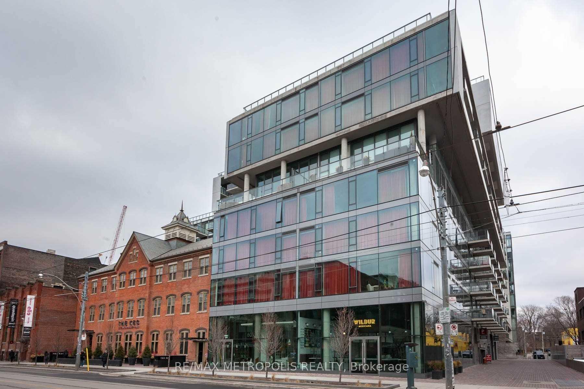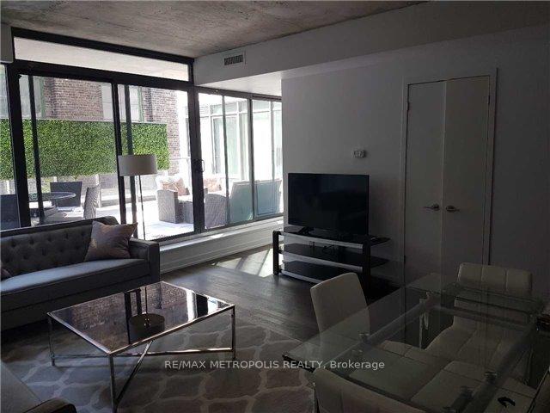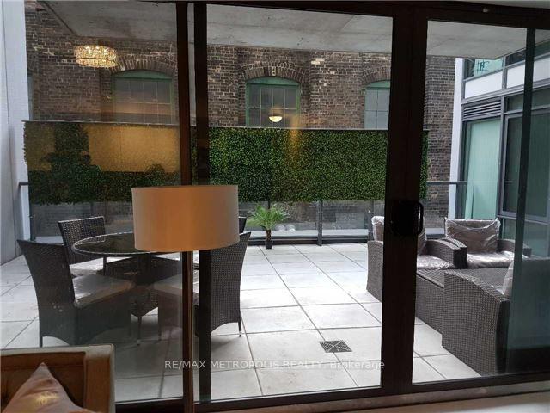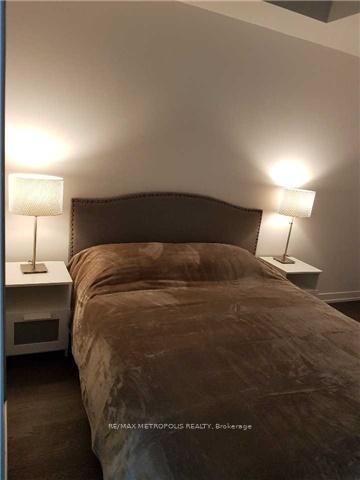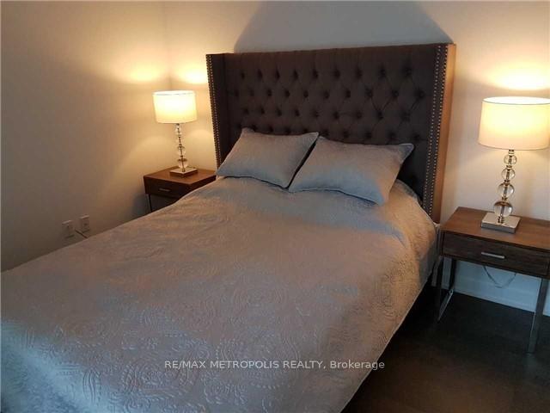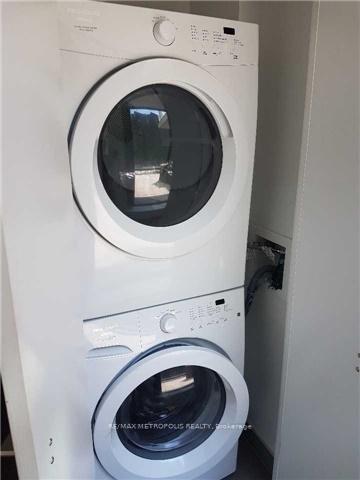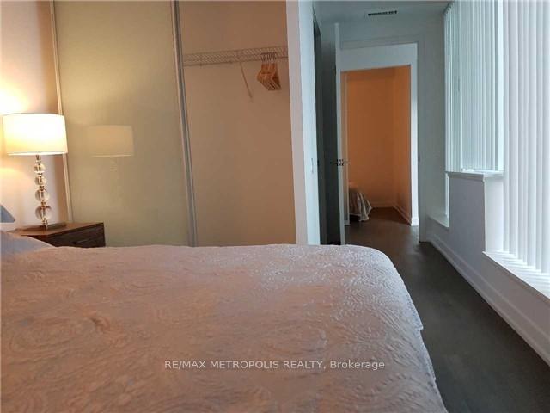$4,200
Available - For Rent
Listing ID: C10440500
560 King St West , Unit 225, Toronto, M5V 0L6, Ontario
| Welcome To Fashion House Lofts Located In The Popular King West Area. Located On The 2nd Floor Level, This 2 Bedroom Toronto Loft Offers More Than 850 Sq Ft Of Living Space & Additional 450 Sq Ft Of Private Patio Which Is Perfect For Hosting Guests Or Relaxing While BBQing Delicious Food. The Loft Features 10 Ft Exposed Concrete Ceilings, Floor-To-Ceiling Windows, 2 Full Bathrooms, Laminate Flooring Throughout & Ensuite Laundry. Inside, The Modern Kitchen Boasts Stainless Steel Appliances, Complemented By A Stylish Backsplash. The Large Living & Dining Areas Welcome Relaxation & Entertainment. The Primary Bedroom Features Floor-To-Ceiling Windows With A 3 Piece Ensuite& A Sizeable Closet. The 2nd Bedroom Is Quite Spacious & Features A Large Walk-In Closet. Private Terrace Equipped With BBQ & Patio Furniture. 1parking Space Is Included. Building Amenities Include: 24-Hour Concierge, Gym, Outdoor Pool & Lounge Area, & Party Room. |
| Extras: Step Into Vibrant City Life With Top-Rated Restaurants, Spas, And Boutique Shops Just Moments Away. Enjoy A Quick Walk To Bay Street, The Rogers Centre, And The Upcoming Ontario Line Stop. |
| Price | $4,200 |
| Address: | 560 King St West , Unit 225, Toronto, M5V 0L6, Ontario |
| Province/State: | Ontario |
| Condo Corporation No | TSCC |
| Level | 2 |
| Unit No | 25 |
| Directions/Cross Streets: | Portland St & King St W |
| Rooms: | 5 |
| Bedrooms: | 2 |
| Bedrooms +: | |
| Kitchens: | 1 |
| Family Room: | N |
| Basement: | None |
| Furnished: | Y |
| Property Type: | Condo Apt |
| Style: | Loft |
| Exterior: | Brick |
| Garage Type: | Underground |
| Garage(/Parking)Space: | 1.00 |
| Drive Parking Spaces: | 0 |
| Park #1 | |
| Parking Type: | Owned |
| Exposure: | N |
| Balcony: | Terr |
| Locker: | None |
| Pet Permited: | Restrict |
| Approximatly Square Footage: | 800-899 |
| Building Amenities: | Bbqs Allowed, Concierge, Gym, Outdoor Pool, Party/Meeting Room, Rooftop Deck/Garden |
| Property Features: | Place Of Wor, Public Transit, Rec Centre, School |
| CAC Included: | Y |
| Water Included: | Y |
| Common Elements Included: | Y |
| Heat Included: | Y |
| Parking Included: | Y |
| Building Insurance Included: | Y |
| Fireplace/Stove: | N |
| Heat Source: | Gas |
| Heat Type: | Forced Air |
| Central Air Conditioning: | Central Air |
| Ensuite Laundry: | Y |
| Although the information displayed is believed to be accurate, no warranties or representations are made of any kind. |
| RE/MAX METROPOLIS REALTY |
|
|

Yuvraj Sharma
Sales Representative
Dir:
647-961-7334
Bus:
905-783-1000
| Book Showing | Email a Friend |
Jump To:
At a Glance:
| Type: | Condo - Condo Apt |
| Area: | Toronto |
| Municipality: | Toronto |
| Neighbourhood: | Waterfront Communities C1 |
| Style: | Loft |
| Beds: | 2 |
| Baths: | 2 |
| Garage: | 1 |
| Fireplace: | N |
Locatin Map:

