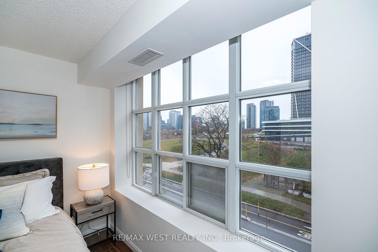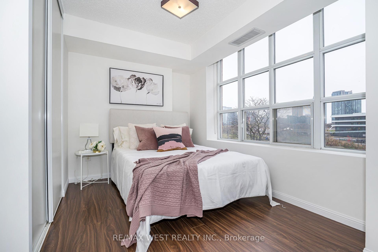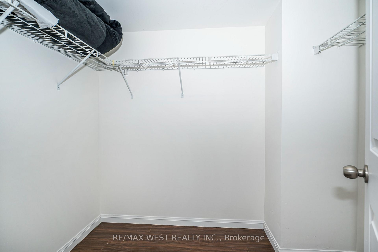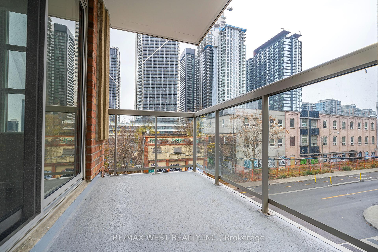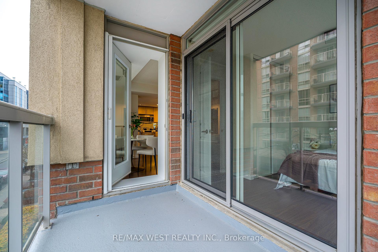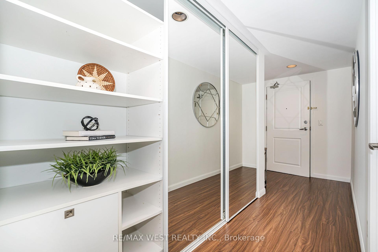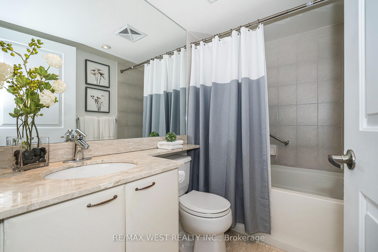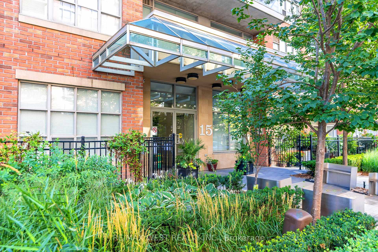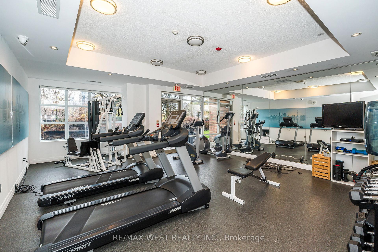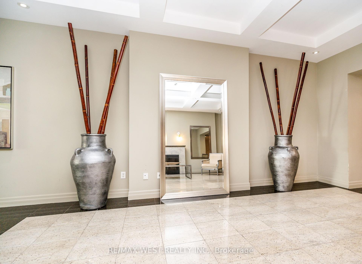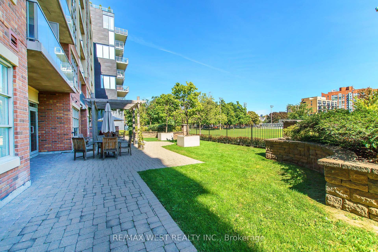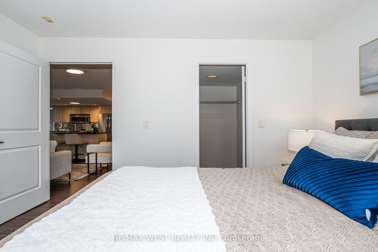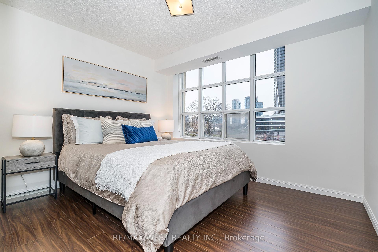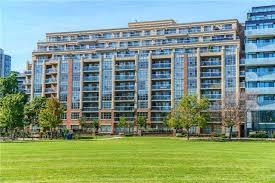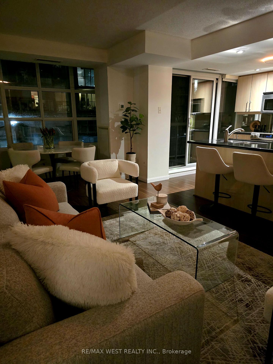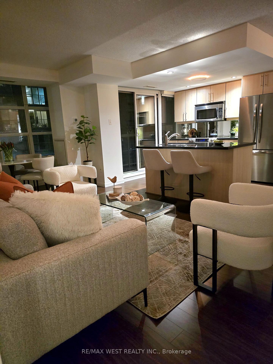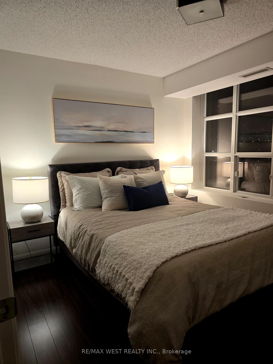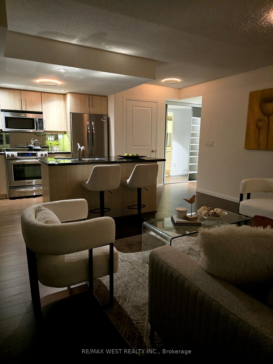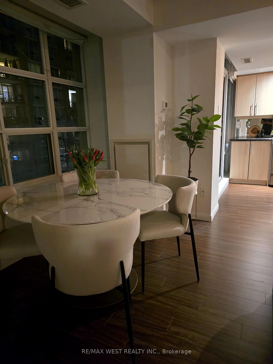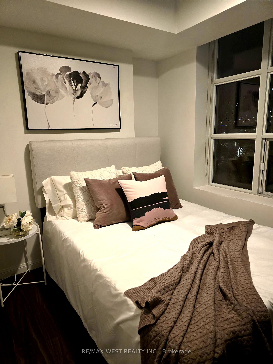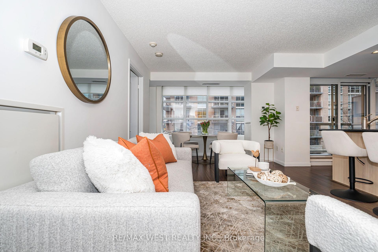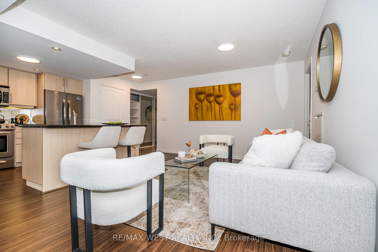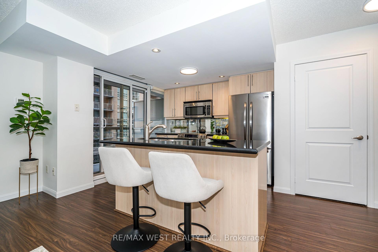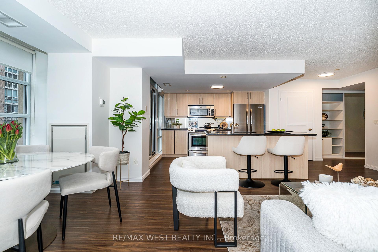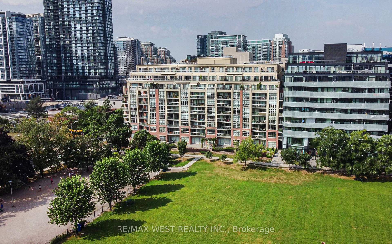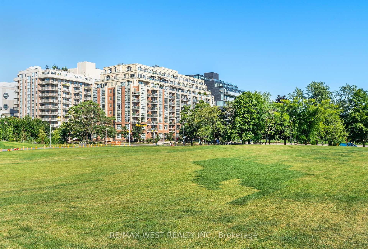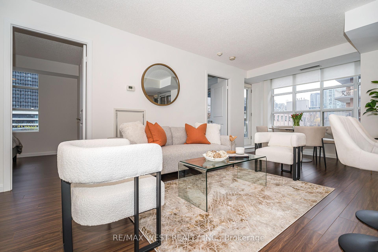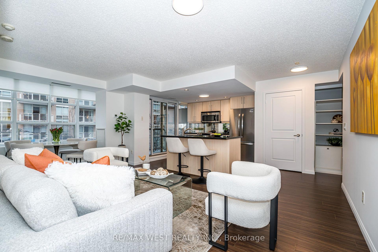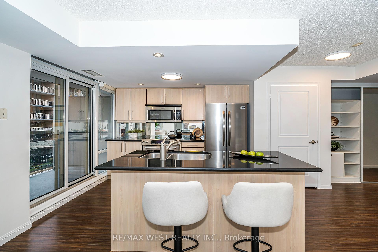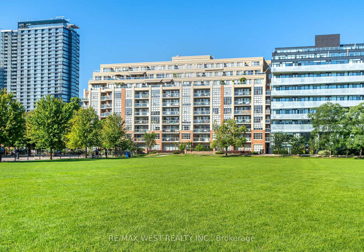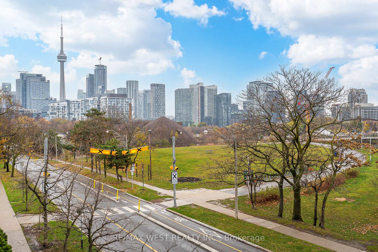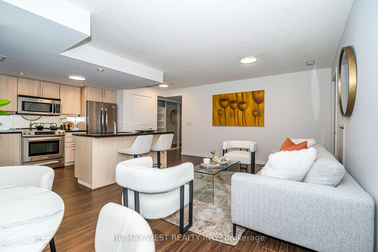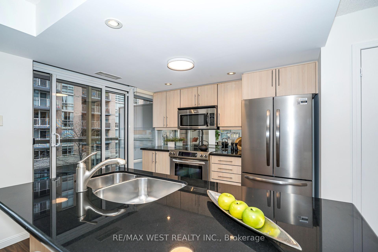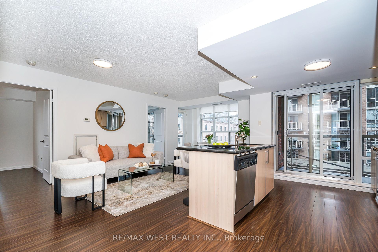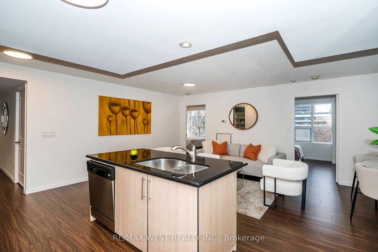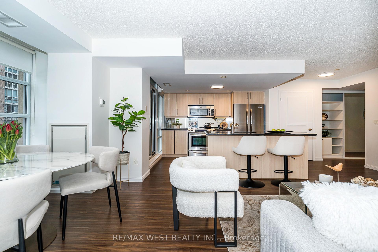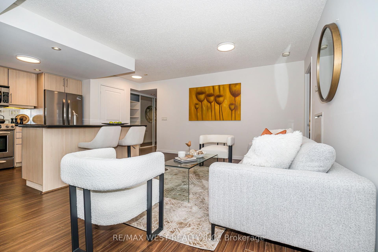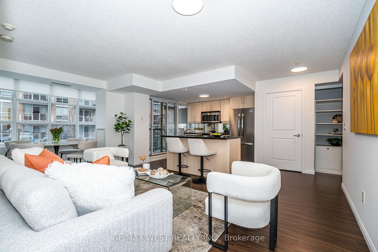$849,000
Available - For Sale
Listing ID: C10440521
15 Stafford St , Unit 305, Toronto, M5V 3X6, Ontario
| Discover The Best Of King West Living On The Edge Of Stanley Park! This Sun-Soaked, Open Concept 2-Bdrm Corner Suite Offers An Exceptional Combination Of Urban Accessibility And Peaceful, Park-Side Retreat. Enjoy Southwest Exposure With Sweeping Views Through Floor-To-Ceiling Windows And Relax On Two Private Balconies Overlooking Lush Green Landscapes And Golden Sunsets. This Unit Is An Absolute Rarity In A Boutique, Mid-Rise Building Known For Its Serene And Crowd-Free, Community- Focused Atmosphere. Parking & Easily Accessible Locker Included! Step Outside To Scenic Trails That Lead You To The Charming Garrison Gardens, Historic Fort York, And The Vibrant Bentway. Short Strolls To Lake Ontario, Trinity Bellwoods, The Shopping & Renowned Dining Of Queen & King West. Steps To TTC, With Easy Access To Theatre & The Financial District And Major Hwys Nearby. Pet-Friendly Building Boasts Impressively Low Maintenance Fees, Ample Visitor Parking, Bike Storage, A Well-Equipped Gym, Billiards And Party Rooms, And A Beautifully Landscaped Courtyard Backing Directly Onto Stanley Park. |
| Extras: All appliances in "as is" condition : Washer/Dryer, Dishwasher, Smooth Top Stove/Oven, Hood Fan, B/I Microwave, All Elf's, 2 Heat Pumps |
| Price | $849,000 |
| Taxes: | $3354.71 |
| Maintenance Fee: | 584.79 |
| Address: | 15 Stafford St , Unit 305, Toronto, M5V 3X6, Ontario |
| Province/State: | Ontario |
| Condo Corporation No | TSCC |
| Level | 3 |
| Unit No | 5 |
| Locker No | 1 |
| Directions/Cross Streets: | King St W & Strachan |
| Rooms: | 6 |
| Bedrooms: | 2 |
| Bedrooms +: | |
| Kitchens: | 1 |
| Family Room: | N |
| Basement: | None |
| Property Type: | Condo Apt |
| Style: | Apartment |
| Exterior: | Brick Front, Stucco/Plaster |
| Garage Type: | Underground |
| Garage(/Parking)Space: | 1.00 |
| Drive Parking Spaces: | 1 |
| Park #1 | |
| Parking Type: | Owned |
| Legal Description: | B 9 |
| Exposure: | Sw |
| Balcony: | Open |
| Locker: | Owned |
| Pet Permited: | Restrict |
| Approximatly Square Footage: | 800-899 |
| Building Amenities: | Exercise Room, Gym, Party/Meeting Room, Recreation Room, Visitor Parking |
| Property Features: | Park, Public Transit, Rec Centre, School |
| Maintenance: | 584.79 |
| CAC Included: | Y |
| Water Included: | Y |
| Common Elements Included: | Y |
| Heat Included: | Y |
| Parking Included: | Y |
| Building Insurance Included: | Y |
| Fireplace/Stove: | N |
| Heat Source: | Gas |
| Heat Type: | Heat Pump |
| Central Air Conditioning: | Central Air |
$
%
Years
This calculator is for demonstration purposes only. Always consult a professional
financial advisor before making personal financial decisions.
| Although the information displayed is believed to be accurate, no warranties or representations are made of any kind. |
| RE/MAX WEST REALTY INC. |
|
|

Yuvraj Sharma
Sales Representative
Dir:
647-961-7334
Bus:
905-783-1000
| Virtual Tour | Book Showing | Email a Friend |
Jump To:
At a Glance:
| Type: | Condo - Condo Apt |
| Area: | Toronto |
| Municipality: | Toronto |
| Neighbourhood: | Niagara |
| Style: | Apartment |
| Tax: | $3,354.71 |
| Maintenance Fee: | $584.79 |
| Beds: | 2 |
| Baths: | 1 |
| Garage: | 1 |
| Fireplace: | N |
Locatin Map:
Payment Calculator:

