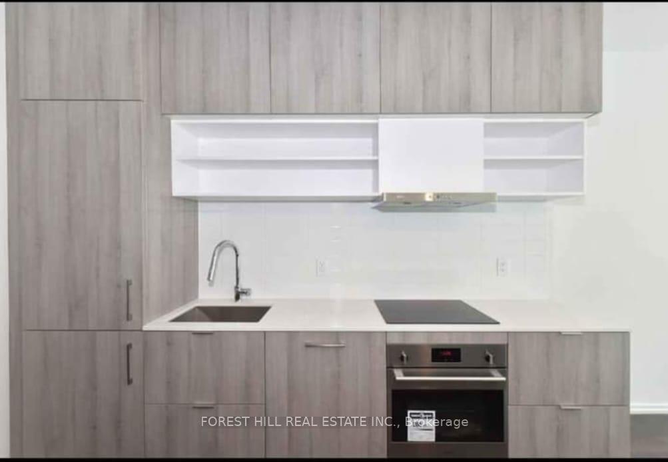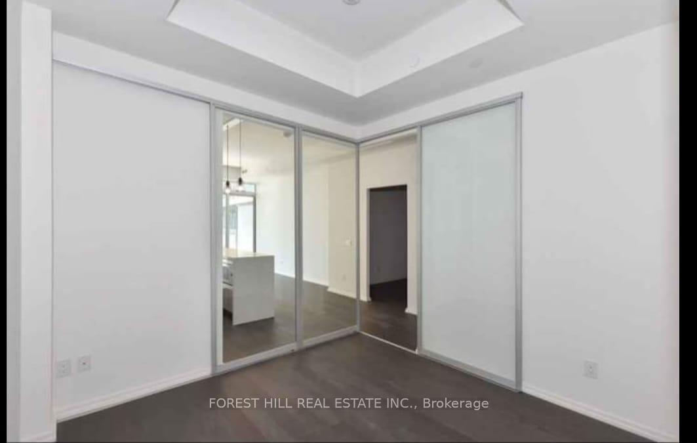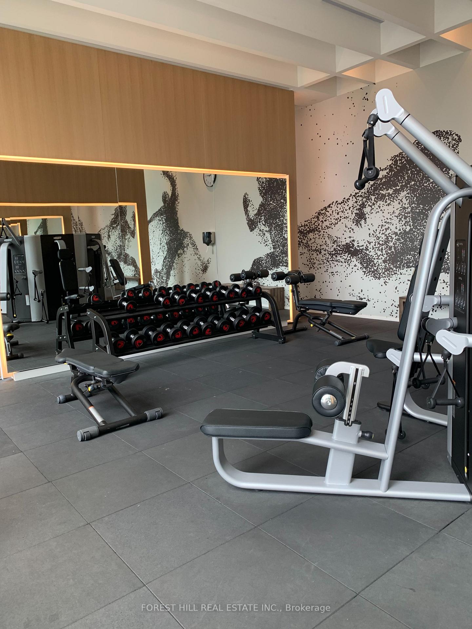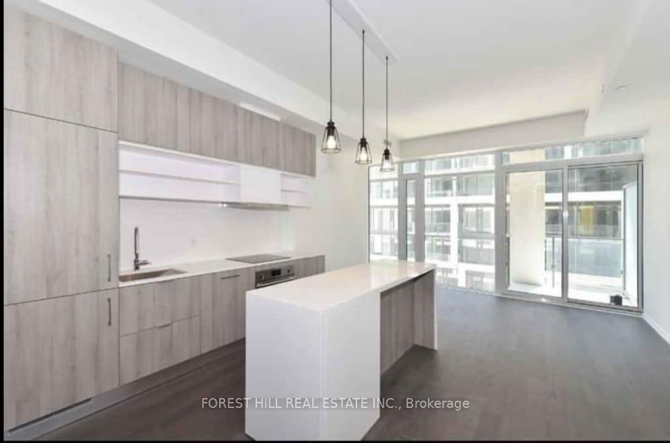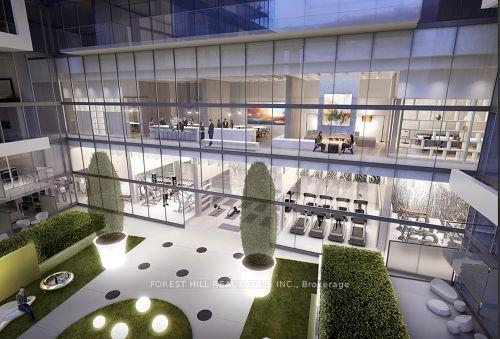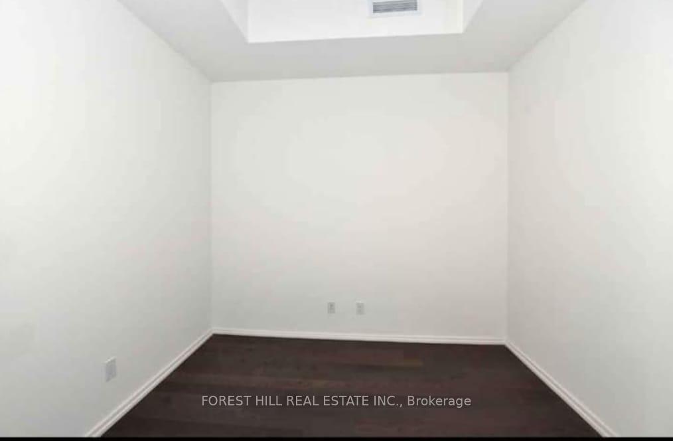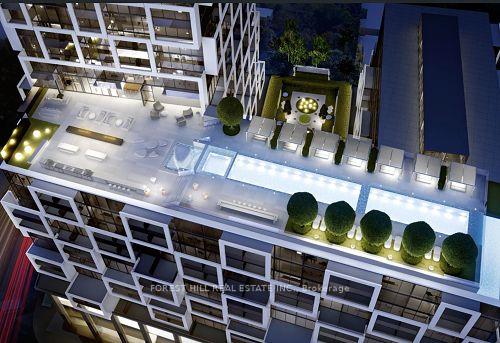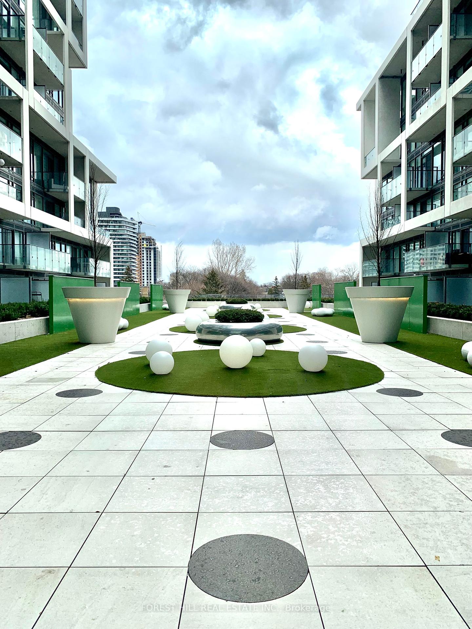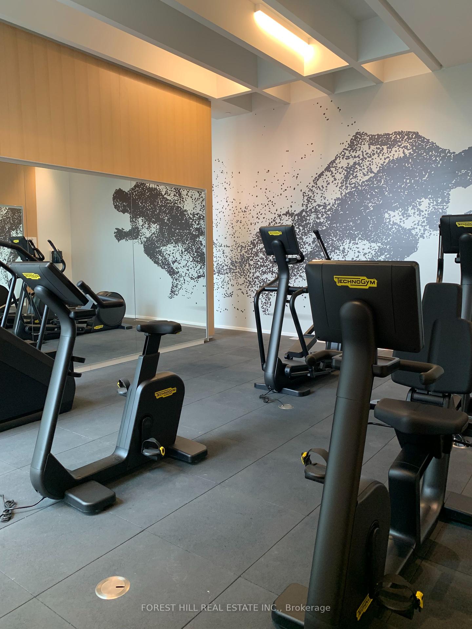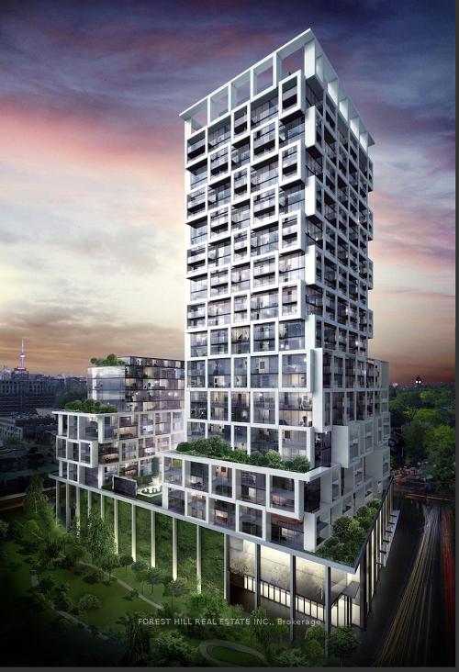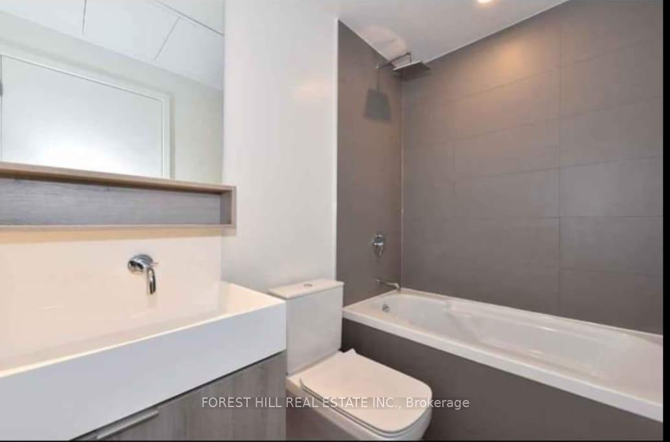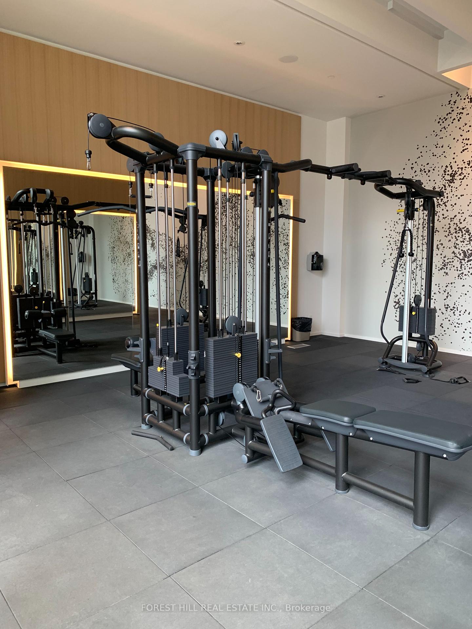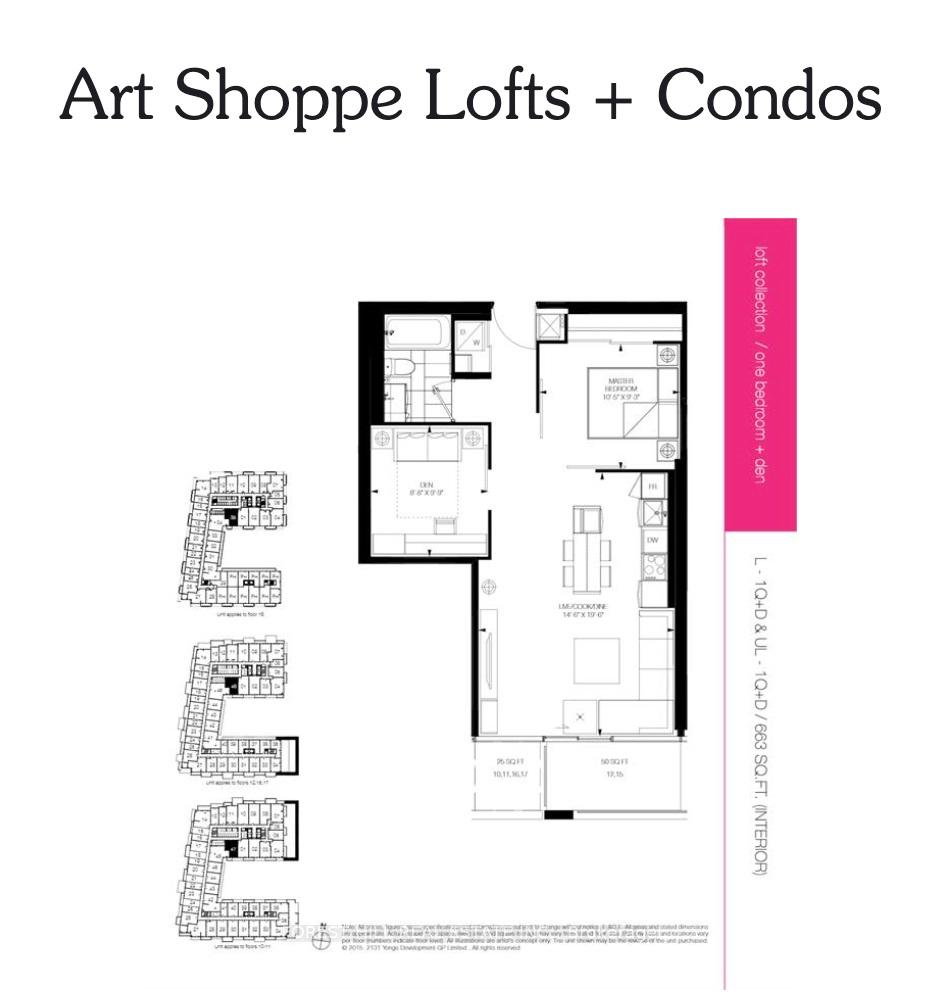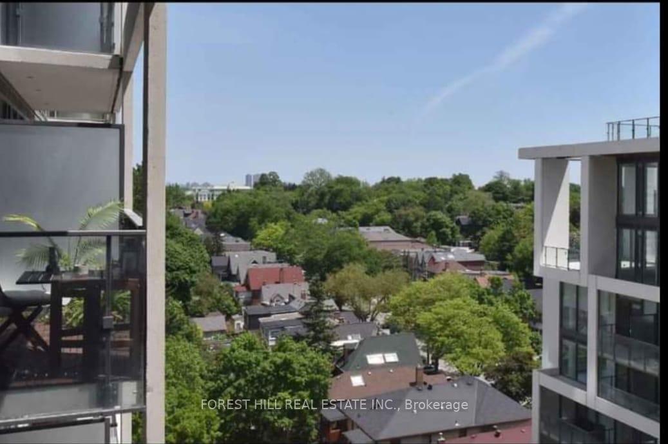$2,675
Available - For Rent
Listing ID: C10440526
5 Soudan Ave , Unit 1144, Toronto, M4S 1V5, Ontario
| Welcome to the Loft Collection at the Art Shoppe where luxury meets lifestyle. This spacious 1 bedroom + den condo offers expansive 11' ceilings and floor to ceiling windows for a lofty, open feel. This unit is a showstopper. Largest of it's kind in the building! Generously-sized layout with a den that easily accomodates a queen bed to be used as a 2nd bedroom. Custom finishes throughout, designed with elegance and functionality in mind. Large kitchen island that fits four! Access to award winning amenities, including a roof top outdoor pool, terrace, lounge and state of the art fitness centre. Unit faces beautiful private courtyard. In the heart of midtown, you will be steps away from vibrant dining, shopping and entertainment option and subway. Book your viewing today! |
| Extras: 24hr concierge, rooftop outdoor pool, gym, garden, terrace. high end appliances, b/in fridge, oven/stove, b/in dw, b/in newer microwave, b/in washer, dryer. |
| Price | $2,675 |
| Address: | 5 Soudan Ave , Unit 1144, Toronto, M4S 1V5, Ontario |
| Province/State: | Ontario |
| Condo Corporation No | TSCC |
| Level | 11 |
| Unit No | 44 |
| Directions/Cross Streets: | Yonge & Soudan |
| Rooms: | 4 |
| Rooms +: | 1 |
| Bedrooms: | 1 |
| Bedrooms +: | 1 |
| Kitchens: | 1 |
| Family Room: | N |
| Basement: | None |
| Furnished: | N |
| Approximatly Age: | 0-5 |
| Property Type: | Comm Element Condo |
| Style: | Apartment |
| Exterior: | Concrete |
| Garage Type: | None |
| Garage(/Parking)Space: | 0.00 |
| Drive Parking Spaces: | 0 |
| Park #1 | |
| Parking Type: | None |
| Exposure: | S |
| Balcony: | Open |
| Locker: | None |
| Pet Permited: | Restrict |
| Approximatly Age: | 0-5 |
| Approximatly Square Footage: | 600-699 |
| Building Amenities: | Bike Storage, Exercise Room, Outdoor Pool, Party/Meeting Room, Rooftop Deck/Garden, Sauna |
| Property Features: | Library, Park, Public Transit, Rec Centre, School |
| Common Elements Included: | Y |
| Building Insurance Included: | Y |
| Fireplace/Stove: | N |
| Heat Source: | Gas |
| Heat Type: | Fan Coil |
| Central Air Conditioning: | Central Air |
| Ensuite Laundry: | Y |
| Although the information displayed is believed to be accurate, no warranties or representations are made of any kind. |
| FOREST HILL REAL ESTATE INC. |
|
|

Yuvraj Sharma
Sales Representative
Dir:
647-961-7334
Bus:
905-783-1000
| Book Showing | Email a Friend |
Jump To:
At a Glance:
| Type: | Condo - Comm Element Condo |
| Area: | Toronto |
| Municipality: | Toronto |
| Neighbourhood: | Mount Pleasant West |
| Style: | Apartment |
| Approximate Age: | 0-5 |
| Beds: | 1+1 |
| Baths: | 1 |
| Fireplace: | N |
Locatin Map:

