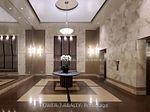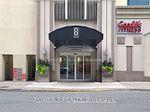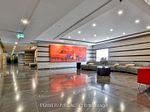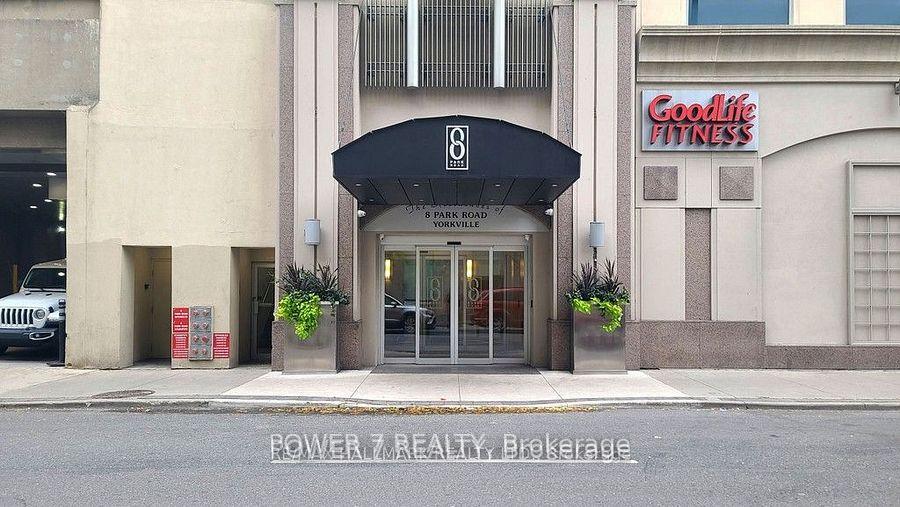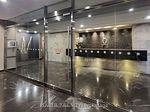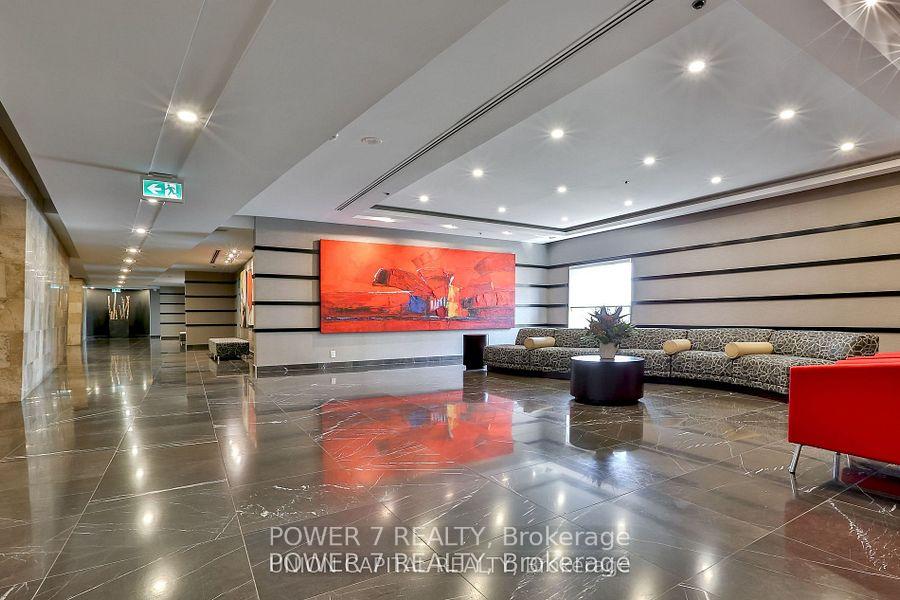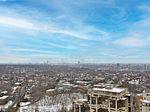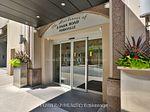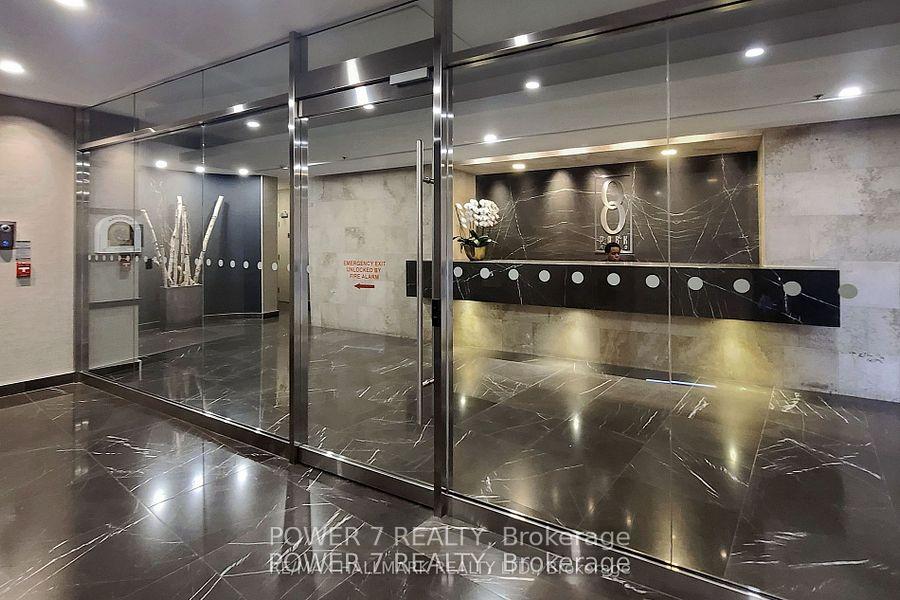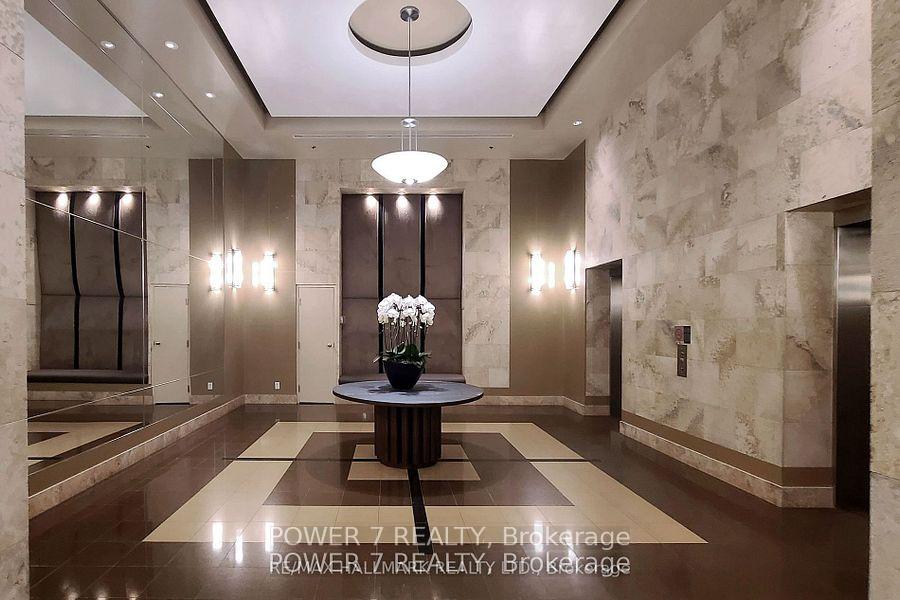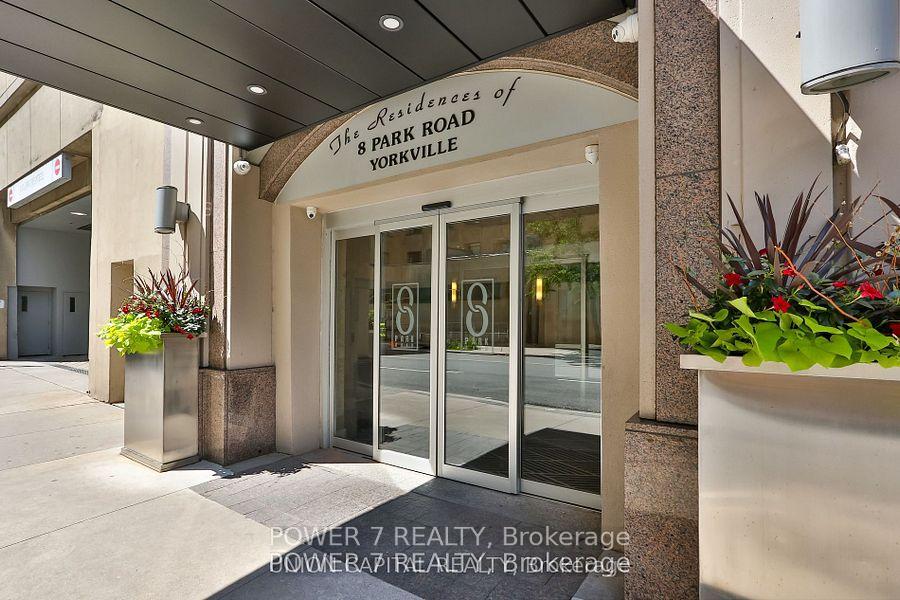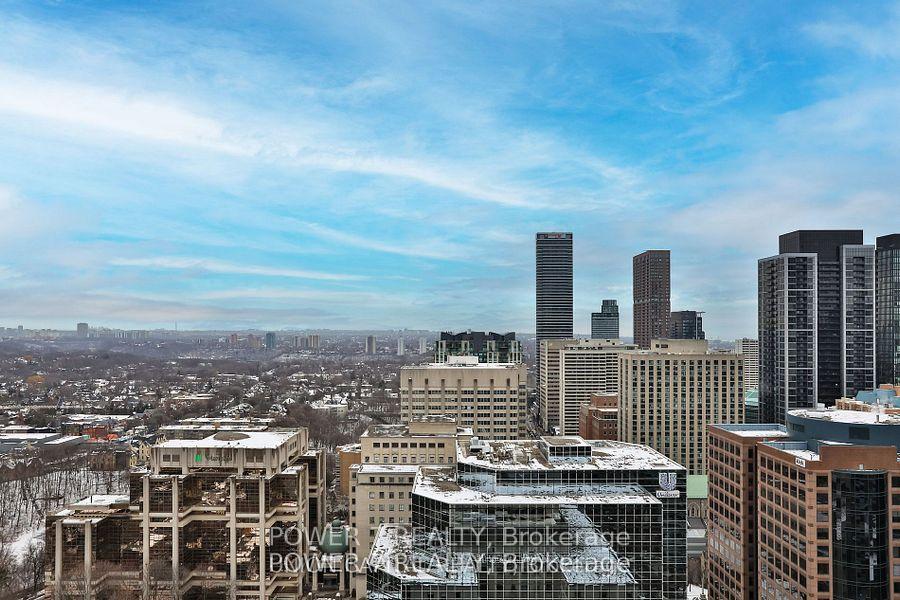$1,388,000
Available - For Sale
Listing ID: C10441143
8 Park Rd North , Unit 3303, Toronto, M4W 3S5, Ontario
| Rarley offered One-Bedroom Suite including Julite Balcony W/Lots of Led Pot Lights Plus Parking & Largest Size Locker. No expense spared, Top-Notch workmanship, High end european materials, High end Appliances, One Of A Kind, You'll never find a property like it, won't be disappointed. Greatest unobstructed high view, Under path access to shopping and subway (TTC), High end building in the Heart of shopping district such as Cartier, Channel, Gucci and much more ... Amazing Amenities: 24 Hour Concierge all in excellent Managed Building, Party Room, Meeting Room, Entertainment Room, Library, Billiard Room Plus 15TH Floor Roof Top Terrace, Gas Barbeque & Gas Fireplace. Under Path Walkway to Yorkville and more than 360 Shops |
| Extras: Fully Renovated, Designed & Grinded Bianco Carrara Italian Marble Flooring Including matching baseboards, Smooth Ceilings throughout, Crown Mouldings, Custom Solid Doors, Custom Kitchen, Custom Bathroom, Custom Lighting and much more ... |
| Price | $1,388,000 |
| Taxes: | $1918.86 |
| Maintenance Fee: | 607.56 |
| Address: | 8 Park Rd North , Unit 3303, Toronto, M4W 3S5, Ontario |
| Province/State: | Ontario |
| Condo Corporation No | TSCC |
| Level | 24 |
| Unit No | 3 |
| Directions/Cross Streets: | Yonge&Bloor |
| Rooms: | 4 |
| Bedrooms: | 1 |
| Bedrooms +: | |
| Kitchens: | 1 |
| Family Room: | N |
| Basement: | None |
| Property Type: | Condo Apt |
| Style: | Apartment |
| Exterior: | Concrete |
| Garage Type: | Underground |
| Garage(/Parking)Space: | 1.00 |
| Drive Parking Spaces: | 1 |
| Park #1 | |
| Parking Type: | Owned |
| Exposure: | N |
| Balcony: | Jlte |
| Locker: | Owned |
| Pet Permited: | Restrict |
| Approximatly Square Footage: | 0-499 |
| Maintenance: | 607.56 |
| CAC Included: | Y |
| Hydro Included: | Y |
| Water Included: | Y |
| Common Elements Included: | Y |
| Heat Included: | Y |
| Parking Included: | Y |
| Fireplace/Stove: | N |
| Heat Source: | Gas |
| Heat Type: | Forced Air |
| Central Air Conditioning: | Central Air |
| Ensuite Laundry: | Y |
$
%
Years
This calculator is for demonstration purposes only. Always consult a professional
financial advisor before making personal financial decisions.
| Although the information displayed is believed to be accurate, no warranties or representations are made of any kind. |
| POWER 7 REALTY |
|
|

Yuvraj Sharma
Sales Representative
Dir:
647-961-7334
Bus:
905-783-1000
| Book Showing | Email a Friend |
Jump To:
At a Glance:
| Type: | Condo - Condo Apt |
| Area: | Toronto |
| Municipality: | Toronto |
| Neighbourhood: | Rosedale-Moore Park |
| Style: | Apartment |
| Tax: | $1,918.86 |
| Maintenance Fee: | $607.56 |
| Beds: | 1 |
| Baths: | 1 |
| Garage: | 1 |
| Fireplace: | N |
Locatin Map:
Payment Calculator:

