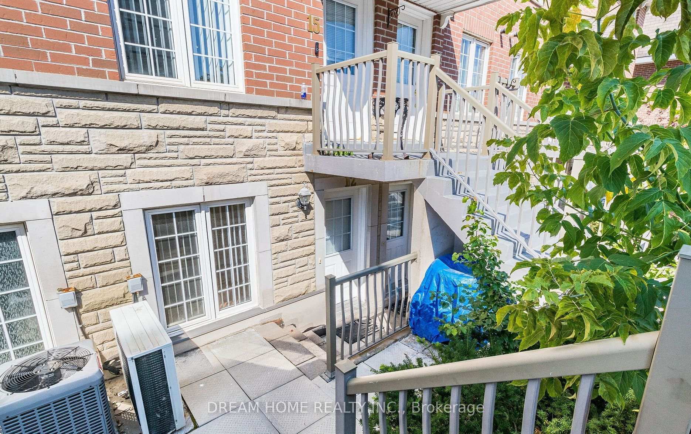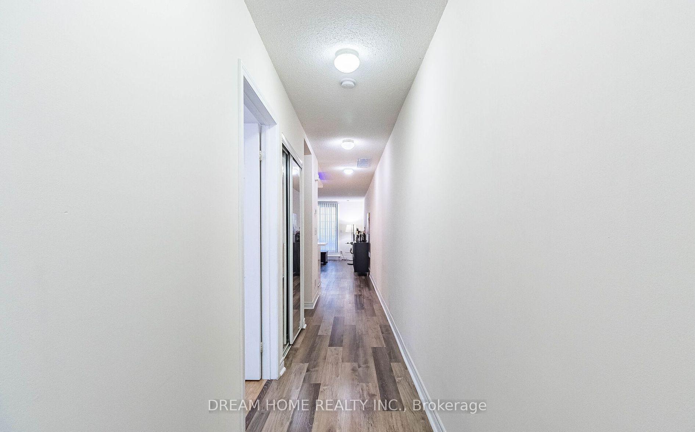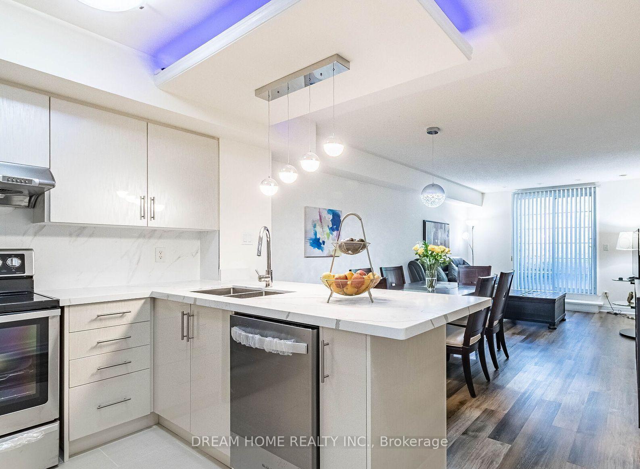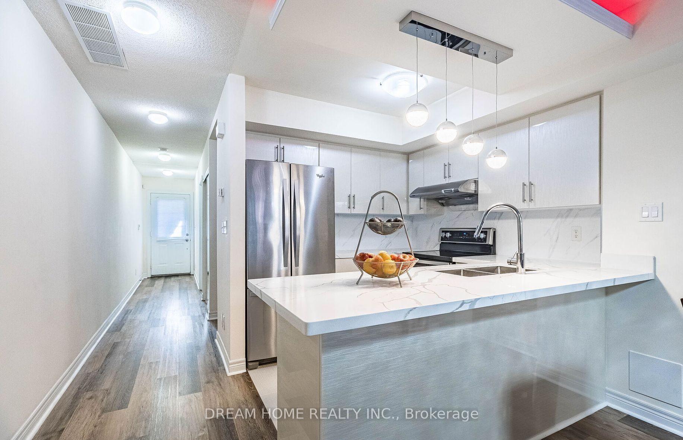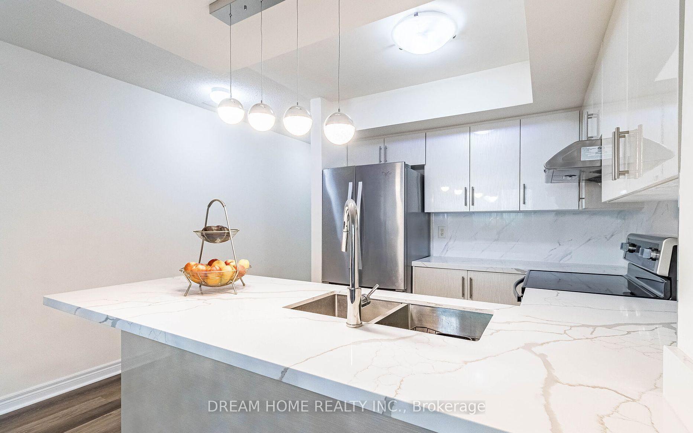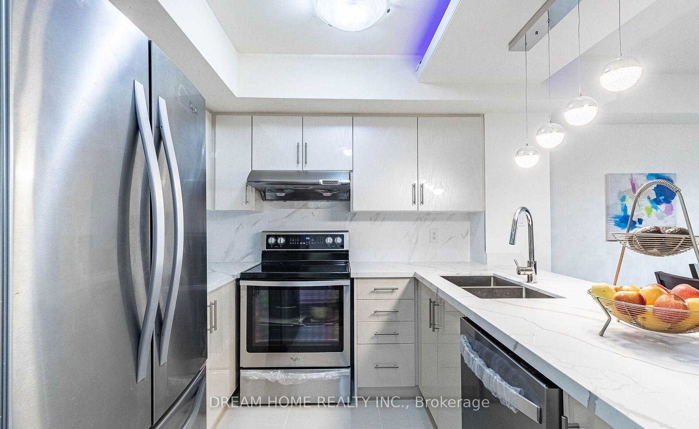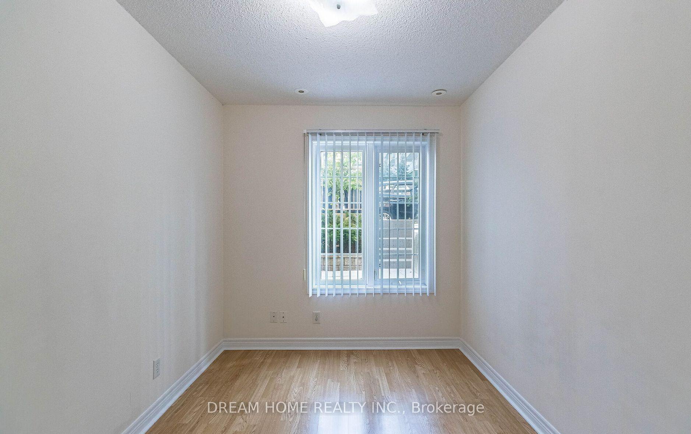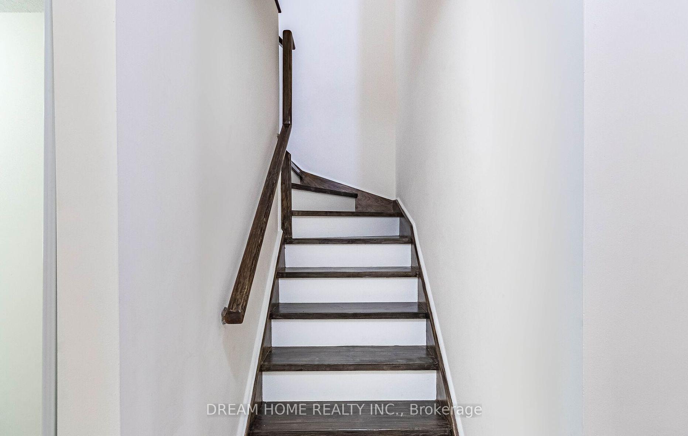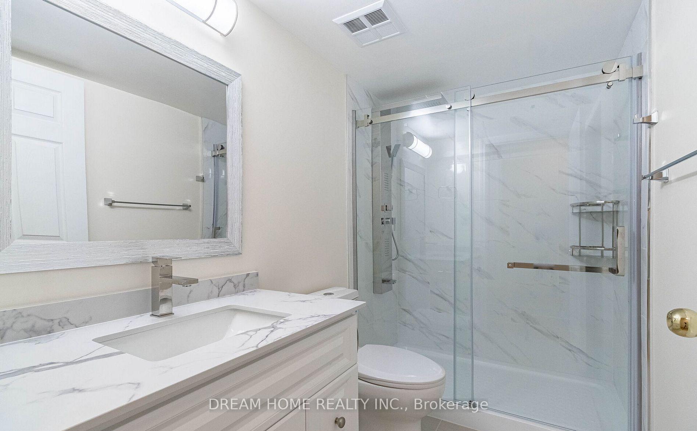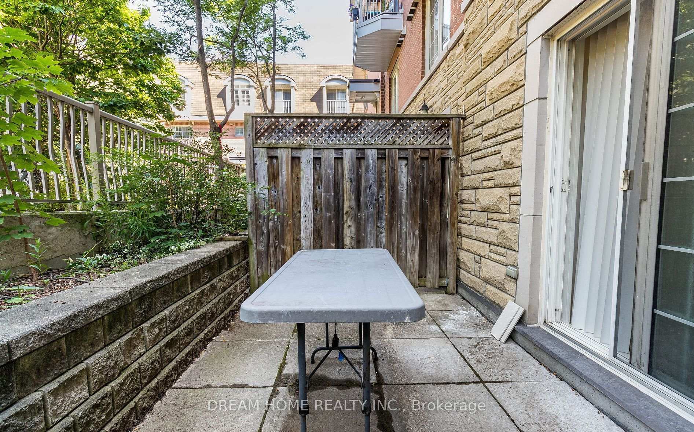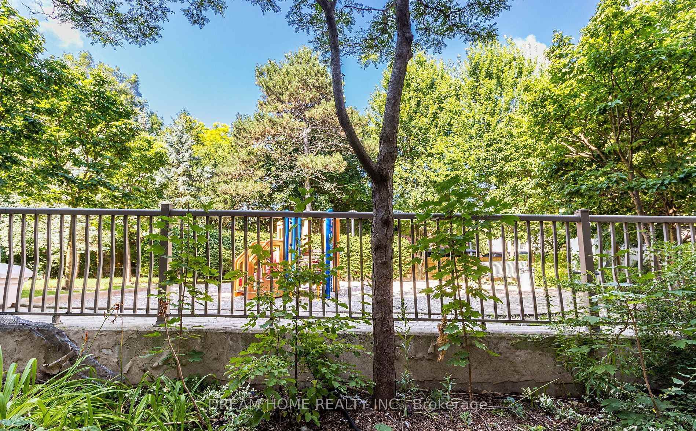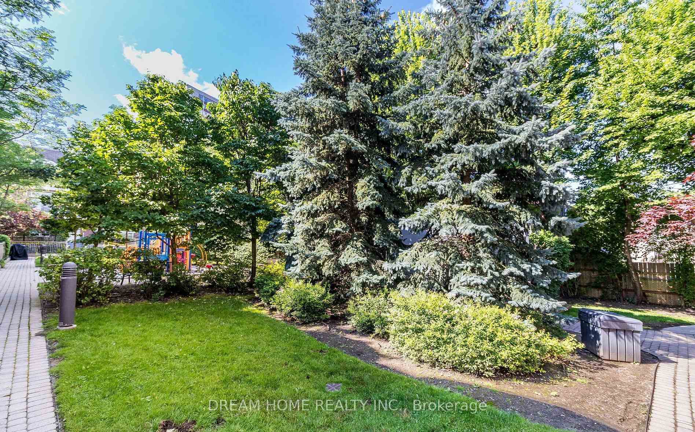$1,250
Available - For Rent
Listing ID: C10441325
55 Cedarcroft Blvd , Unit 12, Toronto, M2R 3Y1, Ontario
| Looking For a Roommate In a 3-Bedroom 2-Bathroom Stacked Townhouse In Highly Desirable North York Neighborhood! Upgraded And Well Maintained Spacious 3 Bedroom With Walk Out Patio-Enjoy Summer BBQs! Brand New Modern Kitchen With Quartz Counter And Backsplash. Brand New Laminate Flooring (Foyer/Living/Dining), Renovated Wood Staircase, Renovated Main Washroom. 2nd Floor Laundry. Over 1200 Sqft. Lots Of Natural Lights. Open Concept Layout. Close To Wonderful Amenities Including G. Ross Lord Park-Trails/Cross Country Skiing & Fishing! Antibes Community Centre; Transit, Shopping & Schools. Move-In Ready! |
| Extras: 6-8 Months Short term and long term rentals all welcome. S/S Appliances: Range Hood (2024), Stove (2024), B/I Dishwasher (2024), Fridge, Washer and Dryer, Window Coverings |
| Price | $1,250 |
| Address: | 55 Cedarcroft Blvd , Unit 12, Toronto, M2R 3Y1, Ontario |
| Province/State: | Ontario |
| Condo Corporation No | TCP |
| Level | 1 |
| Unit No | 29 |
| Directions/Cross Streets: | Steeles Ave and Bathurst |
| Rooms: | 6 |
| Bedrooms: | 1 |
| Bedrooms +: | |
| Kitchens: | 1 |
| Family Room: | N |
| Basement: | None |
| Furnished: | Part |
| Approximatly Age: | 11-15 |
| Property Type: | Condo Townhouse |
| Style: | 2-Storey |
| Exterior: | Brick, Stone |
| Garage Type: | None |
| Garage(/Parking)Space: | 0.00 |
| Drive Parking Spaces: | 0 |
| Park #1 | |
| Parking Type: | None |
| Park #2 | |
| Parking Type: | None |
| Exposure: | E |
| Balcony: | Terr |
| Locker: | None |
| Pet Permited: | N |
| Retirement Home: | N |
| Approximatly Age: | 11-15 |
| Approximatly Square Footage: | 1200-1399 |
| Building Amenities: | Bbqs Allowed, Visitor Parking |
| Property Features: | Clear View, Park, Public Transit, School Bus Route, Terraced |
| CAC Included: | Y |
| Hydro Included: | Y |
| Water Included: | Y |
| Common Elements Included: | Y |
| Heat Included: | Y |
| Fireplace/Stove: | N |
| Heat Source: | Gas |
| Heat Type: | Forced Air |
| Central Air Conditioning: | Central Air |
| Laundry Level: | Upper |
| Elevator Lift: | N |
| Although the information displayed is believed to be accurate, no warranties or representations are made of any kind. |
| DREAM HOME REALTY INC. |
|
|

Yuvraj Sharma
Sales Representative
Dir:
647-961-7334
Bus:
905-783-1000
| Book Showing | Email a Friend |
Jump To:
At a Glance:
| Type: | Condo - Condo Townhouse |
| Area: | Toronto |
| Municipality: | Toronto |
| Neighbourhood: | Westminster-Branson |
| Style: | 2-Storey |
| Approximate Age: | 11-15 |
| Beds: | 1 |
| Baths: | 1 |
| Fireplace: | N |
Locatin Map:

