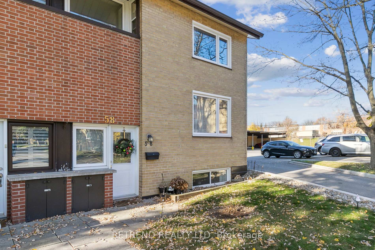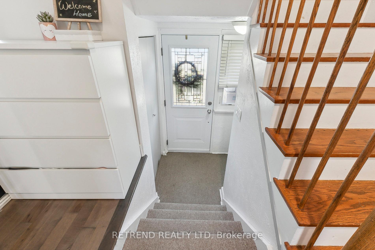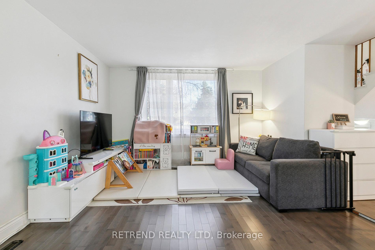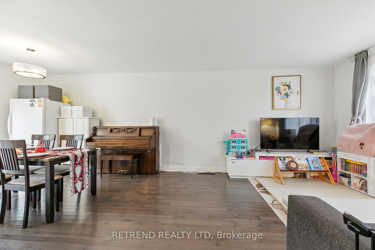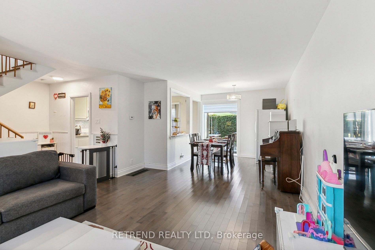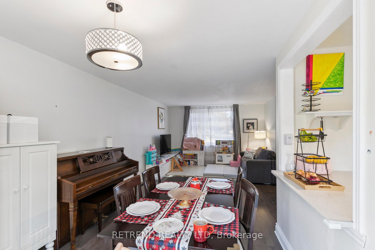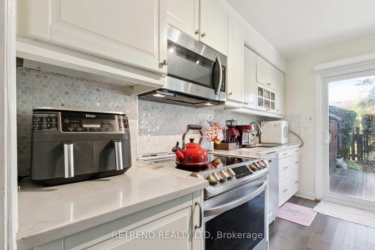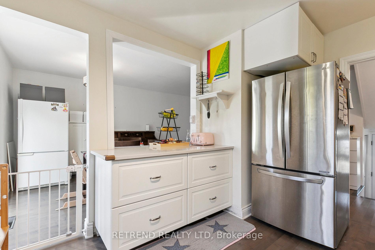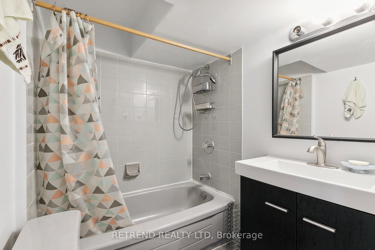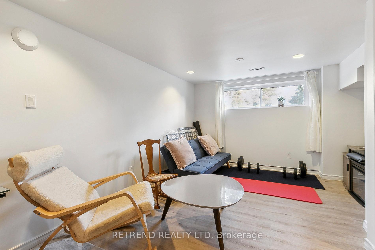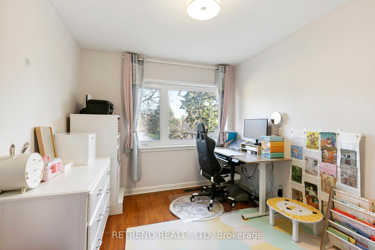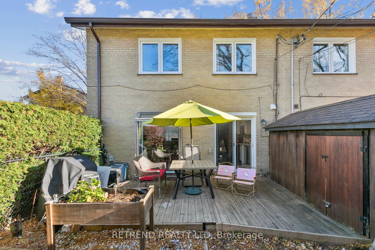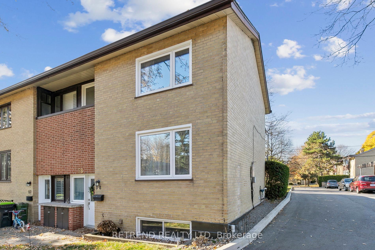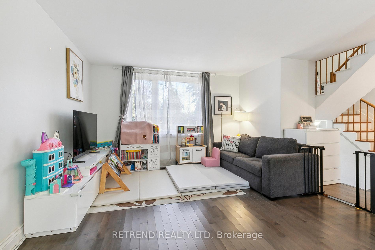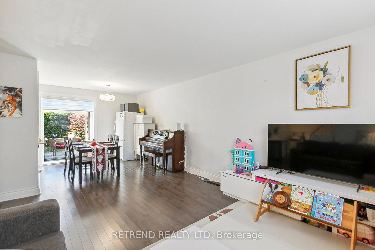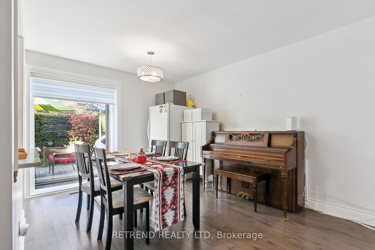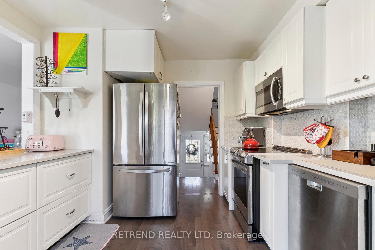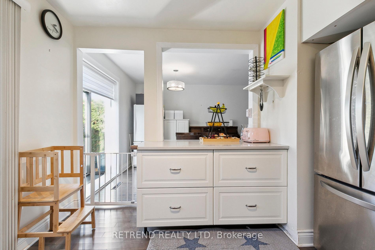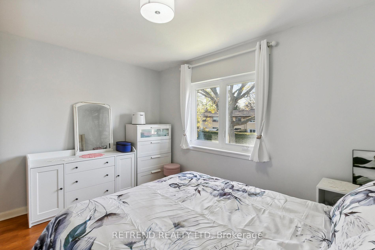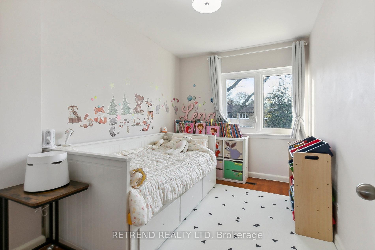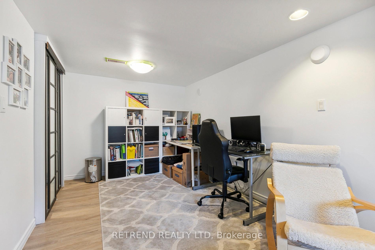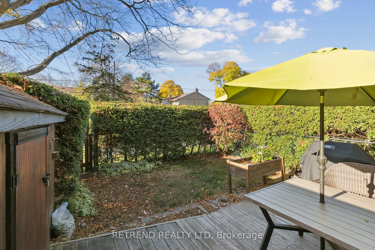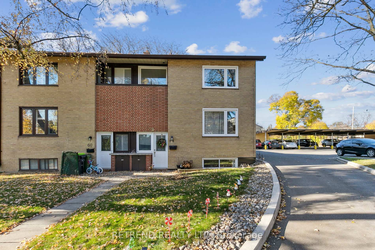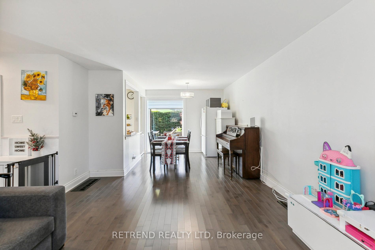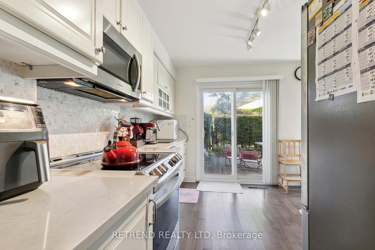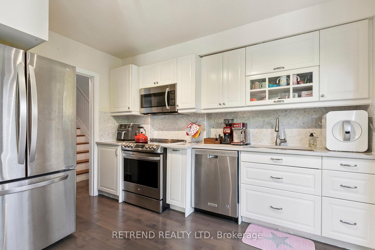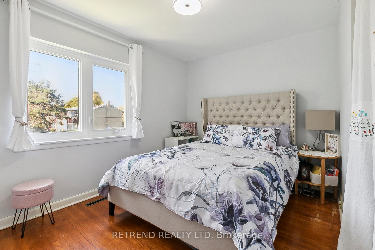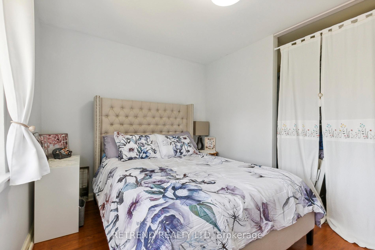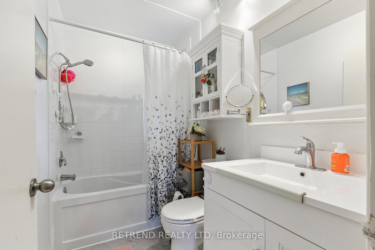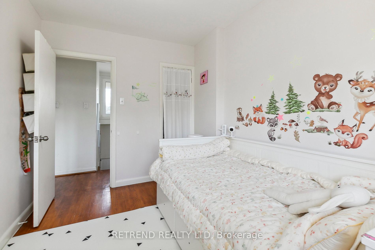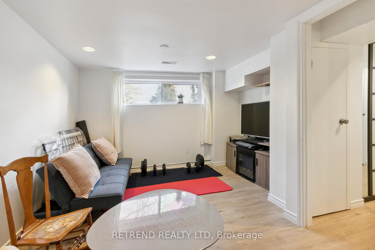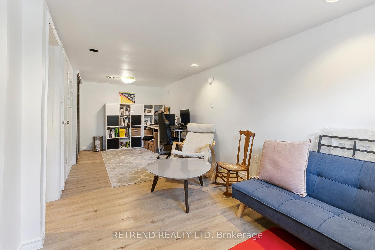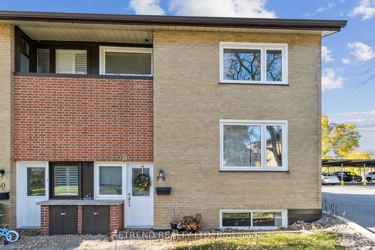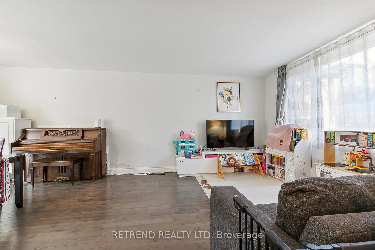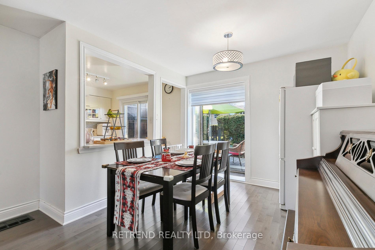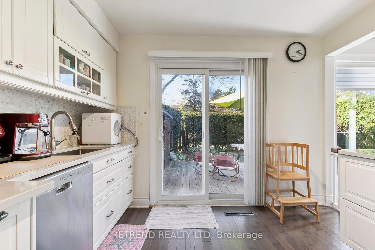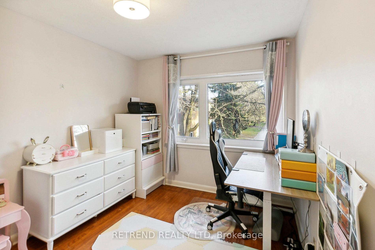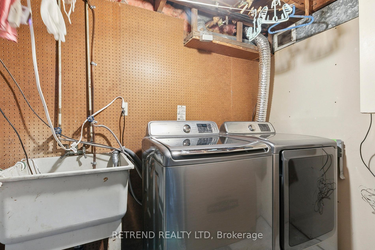$987,000
Available - For Sale
Listing ID: C10441343
58 Broadpath Rd , Toronto, M3C 2B5, Ontario
| Welcome to this charming and spacious 3-bedroom + den condo townhouse, perfect for families or professionals. The updated kitchen offers a walkout to your own private backyard, ideal for entertaining or relaxing. The sun-filled living and dining area provides ample space for everyday living. Upstairs, you'll find hardwood flooring throughout all bedrooms and an updated 4-piece bathroom. The finished basement boasts a recreation room that can easily double as a 4th bedroom, a den or study, and another 4-piece bathroom, along with abundant storage. Located in the heart of Don Mills, this home has easy access to TTC, walking trails, parks, top-rated schools, and the Shops at Don Mills, offering unmatched convenience and lifestyle amenities. A fantastic opportunity in a sought-after neighborhood. *NEW WINDOWS (2021)* |
| Extras: Stove, rangehood, B/I dishwasher, 2 fridges, washer & dryer, electrical light fixtures, window coverings & outdoor shed. |
| Price | $987,000 |
| Taxes: | $3512.07 |
| Maintenance Fee: | 536.00 |
| Address: | 58 Broadpath Rd , Toronto, M3C 2B5, Ontario |
| Province/State: | Ontario |
| Condo Corporation No | YCC |
| Level | 1 |
| Unit No | 58 |
| Directions/Cross Streets: | Don Mills & Lawrence |
| Rooms: | 6 |
| Rooms +: | 1 |
| Bedrooms: | 3 |
| Bedrooms +: | 1 |
| Kitchens: | 1 |
| Family Room: | N |
| Basement: | Finished |
| Property Type: | Condo Townhouse |
| Style: | 2-Storey |
| Exterior: | Brick |
| Garage Type: | Surface |
| Garage(/Parking)Space: | 1.00 |
| Drive Parking Spaces: | 1 |
| Park #1 | |
| Parking Spot: | 55 |
| Parking Type: | Exclusive |
| Exposure: | Ew |
| Balcony: | Terr |
| Locker: | None |
| Pet Permited: | Restrict |
| Approximatly Square Footage: | 1000-1199 |
| Maintenance: | 536.00 |
| Water Included: | Y |
| Cabel TV Included: | Y |
| Common Elements Included: | Y |
| Parking Included: | Y |
| Building Insurance Included: | Y |
| Fireplace/Stove: | N |
| Heat Source: | Gas |
| Heat Type: | Forced Air |
| Central Air Conditioning: | Central Air |
$
%
Years
This calculator is for demonstration purposes only. Always consult a professional
financial advisor before making personal financial decisions.
| Although the information displayed is believed to be accurate, no warranties or representations are made of any kind. |
| RETREND REALTY LTD |
|
|

Yuvraj Sharma
Sales Representative
Dir:
647-961-7334
Bus:
905-783-1000
| Virtual Tour | Book Showing | Email a Friend |
Jump To:
At a Glance:
| Type: | Condo - Condo Townhouse |
| Area: | Toronto |
| Municipality: | Toronto |
| Neighbourhood: | Banbury-Don Mills |
| Style: | 2-Storey |
| Tax: | $3,512.07 |
| Maintenance Fee: | $536 |
| Beds: | 3+1 |
| Baths: | 2 |
| Garage: | 1 |
| Fireplace: | N |
Locatin Map:
Payment Calculator:

