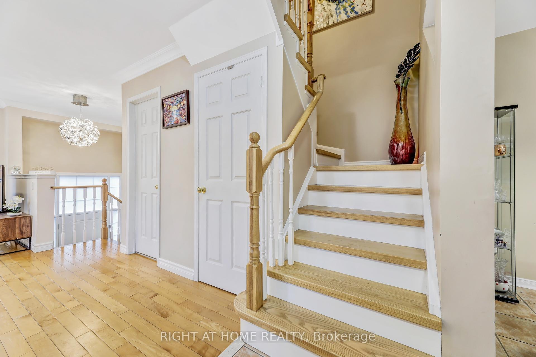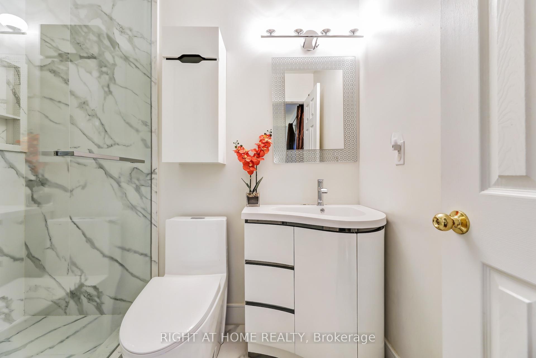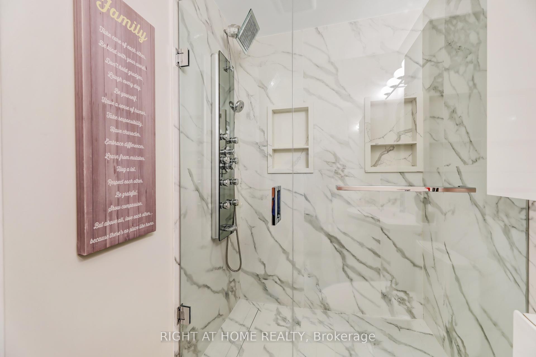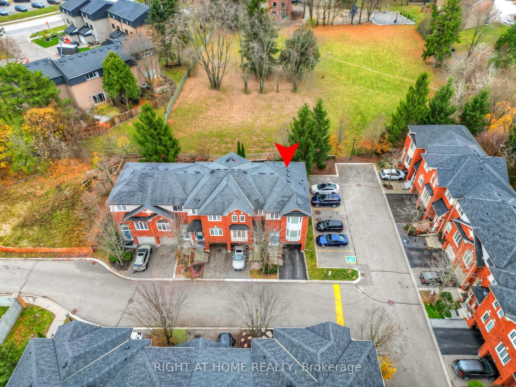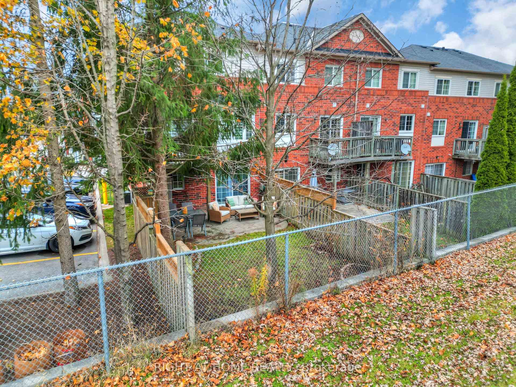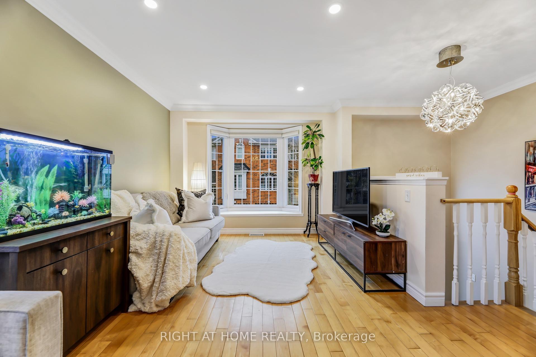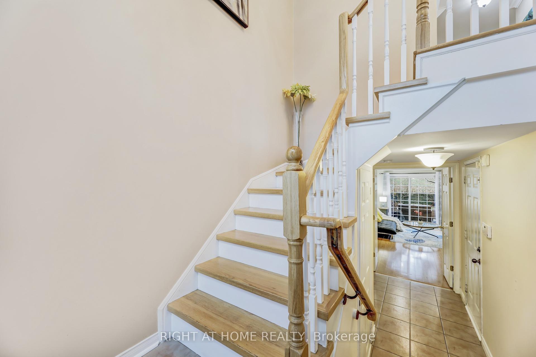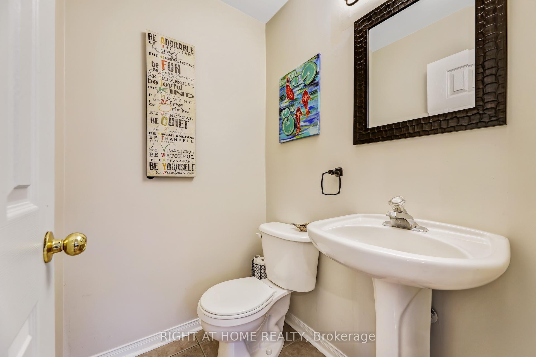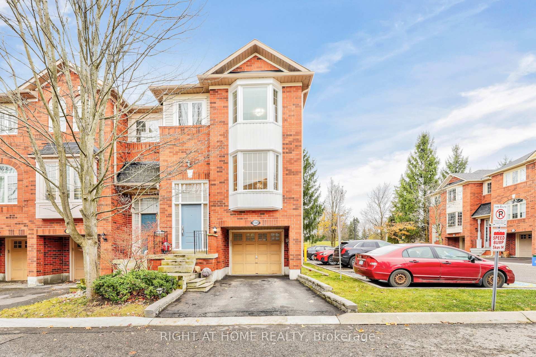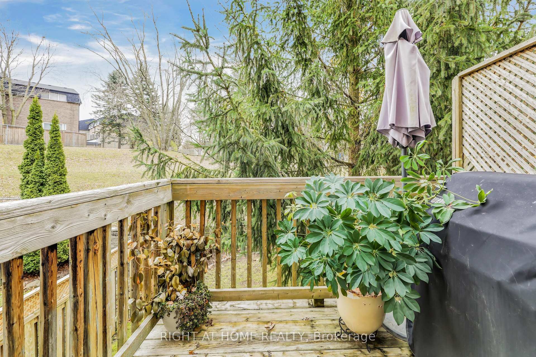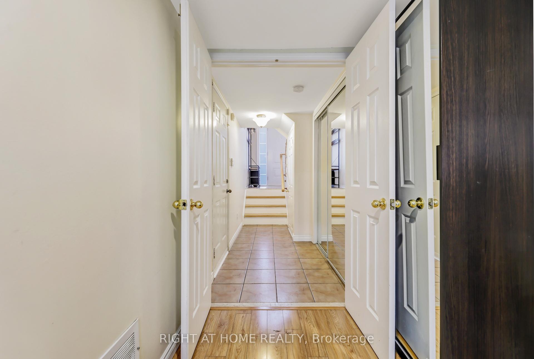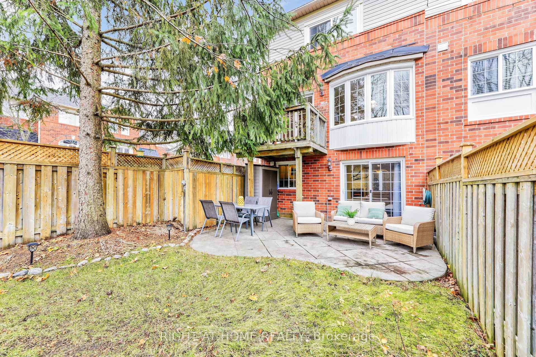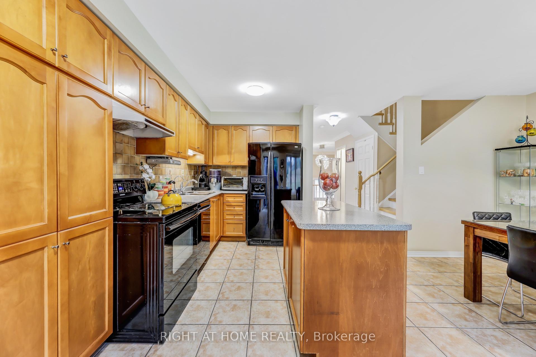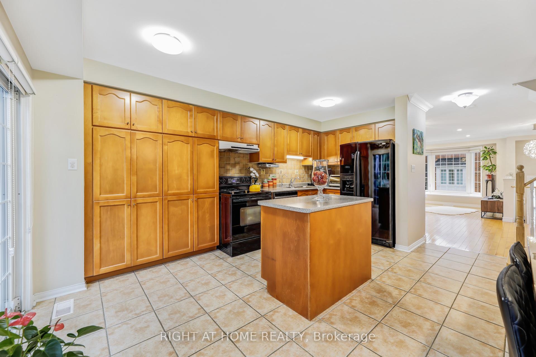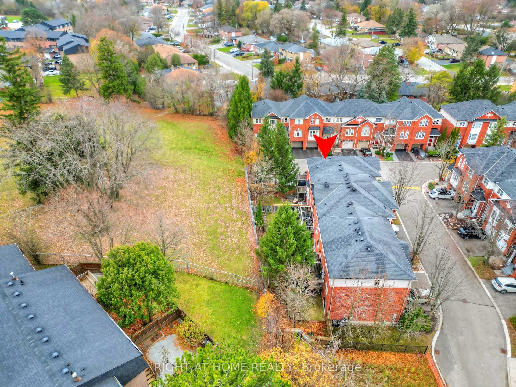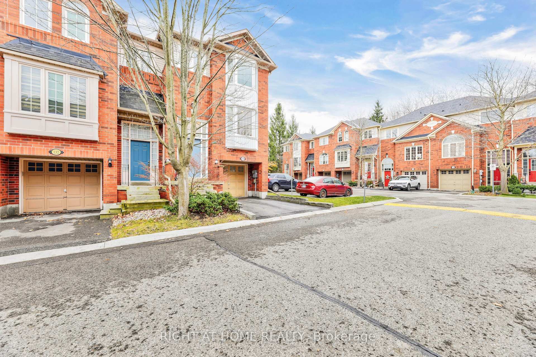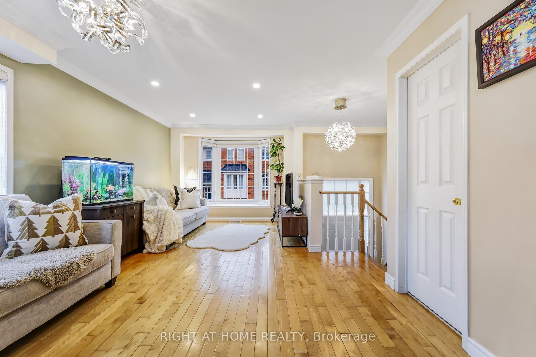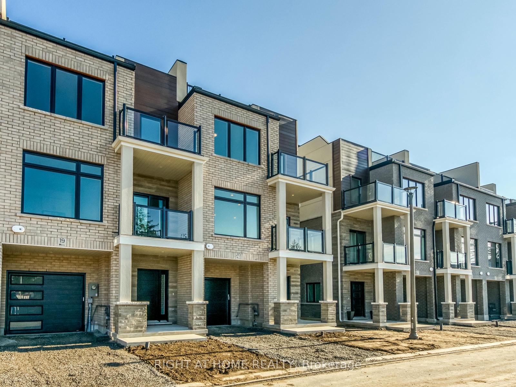$899,990
Available - For Sale
Listing ID: N10440917
130 Mosaics Ave , Aurora, L4G 7L5, Ontario
| Welcome to this Spacious End-Unit Townhome, the Largest in the Mosaics Complex, nestled in the Heart of Aurora. This 3-bedroom, 3-bathroom Home situated on one of the Largest Lots in the complex, backs onto a Serene Green Space, offering privacy and picturesque views. Filled with natural light, the open-concept floor plan is perfect for entertaining. The bright and spacious Kitchen features a walkout to a deck, with a Natural Gas line, overlooking a generously sized, Fully Fenced Backyard with No rear neighbors. The Breakfast Area, adorned with a charming Bay Window, provides a tranquil view of the Green Space. The Primary Bedroom boasts a Custom walk-in Closet Organizer and a beautifully renovated Bathroom. Two additional Bedrooms and a second Bathroom complete the Upper level. The cozy Basement, featuring an electric fireplace, leads to a stamped Concrete Patio, ideal for private outdoor enjoyment. This carpet-free home includes a Wood staircase, Custom Closet Organizers all throughout and convenient direct access to the house from the garage. Enjoy all that Aurora has to offer: just minutes from Yonge Street, Shops, Restaurants, Shopping Centers, the Aurora GO Station, and more! |
| Price | $899,990 |
| Taxes: | $3673.69 |
| Maintenance Fee: | 300.00 |
| Address: | 130 Mosaics Ave , Aurora, L4G 7L5, Ontario |
| Province/State: | Ontario |
| Condo Corporation No | YRCC |
| Level | 1 |
| Unit No | 40 |
| Directions/Cross Streets: | Yonge/Murray |
| Rooms: | 6 |
| Rooms +: | 1 |
| Bedrooms: | 3 |
| Bedrooms +: | |
| Kitchens: | 1 |
| Family Room: | N |
| Basement: | Fin W/O |
| Property Type: | Condo Townhouse |
| Style: | 2-Storey |
| Exterior: | Brick |
| Garage Type: | Built-In |
| Garage(/Parking)Space: | 1.00 |
| Drive Parking Spaces: | 1 |
| Park #1 | |
| Parking Type: | Exclusive |
| Exposure: | S |
| Balcony: | Terr |
| Locker: | None |
| Pet Permited: | Restrict |
| Approximatly Square Footage: | 1600-1799 |
| Property Features: | Fenced Yard, Hospital, Park, Place Of Worship, Public Transit, School |
| Maintenance: | 300.00 |
| Water Included: | Y |
| Common Elements Included: | Y |
| Parking Included: | Y |
| Building Insurance Included: | Y |
| Fireplace/Stove: | N |
| Heat Source: | Gas |
| Heat Type: | Forced Air |
| Central Air Conditioning: | Central Air |
$
%
Years
This calculator is for demonstration purposes only. Always consult a professional
financial advisor before making personal financial decisions.
| Although the information displayed is believed to be accurate, no warranties or representations are made of any kind. |
| RIGHT AT HOME REALTY |
|
|

Yuvraj Sharma
Sales Representative
Dir:
647-961-7334
Bus:
905-783-1000
| Virtual Tour | Book Showing | Email a Friend |
Jump To:
At a Glance:
| Type: | Condo - Condo Townhouse |
| Area: | York |
| Municipality: | Aurora |
| Neighbourhood: | Aurora Highlands |
| Style: | 2-Storey |
| Tax: | $3,673.69 |
| Maintenance Fee: | $300 |
| Beds: | 3 |
| Baths: | 3 |
| Garage: | 1 |
| Fireplace: | N |
Locatin Map:
Payment Calculator:

