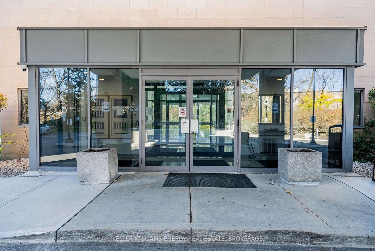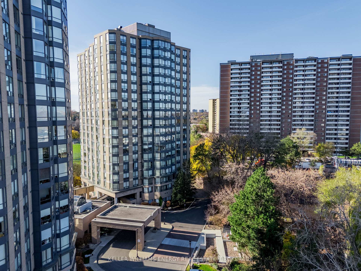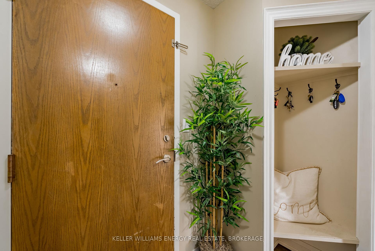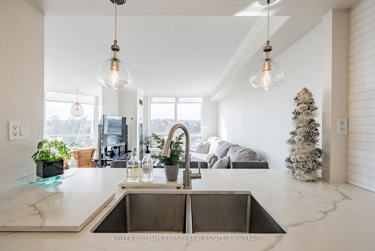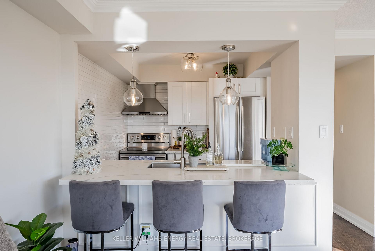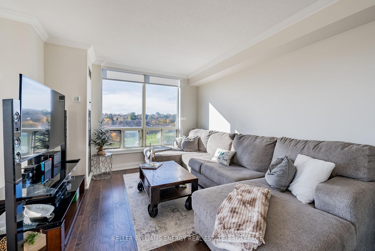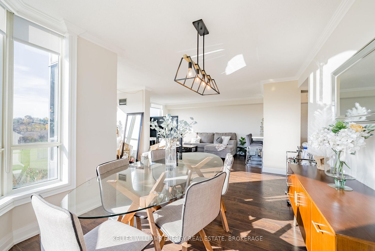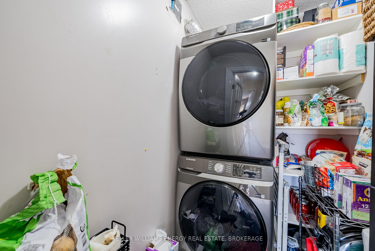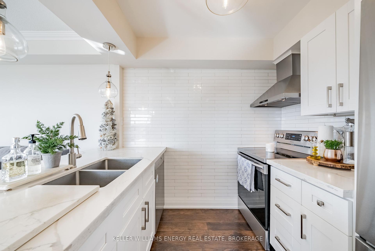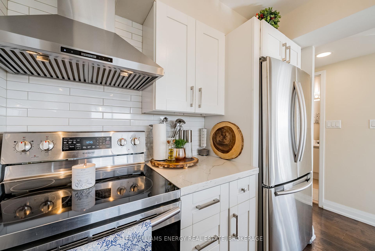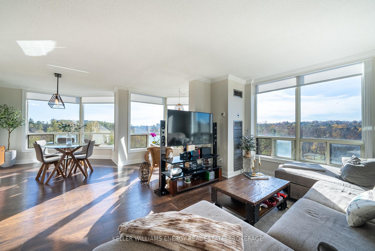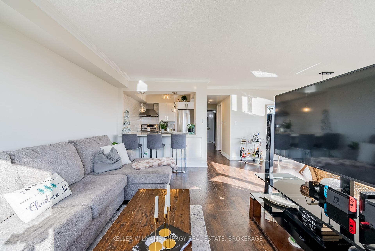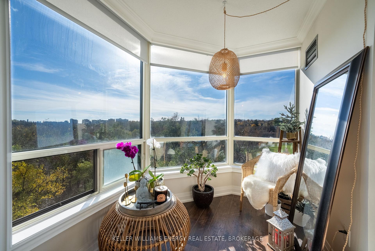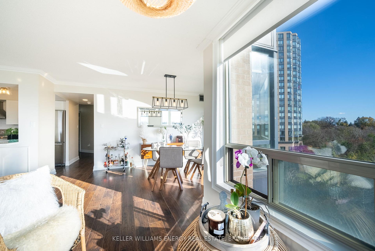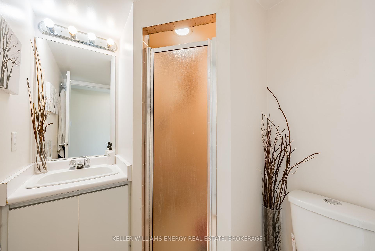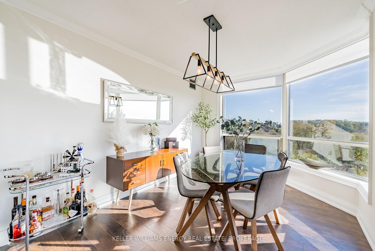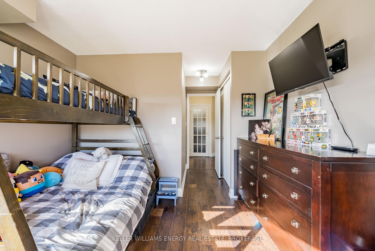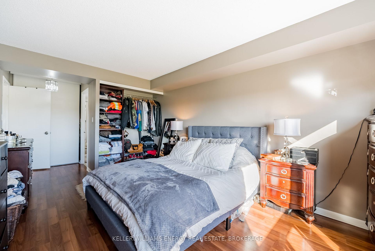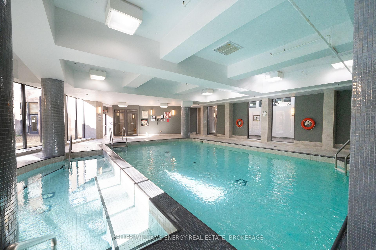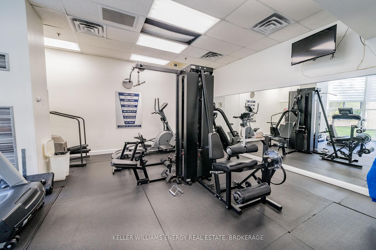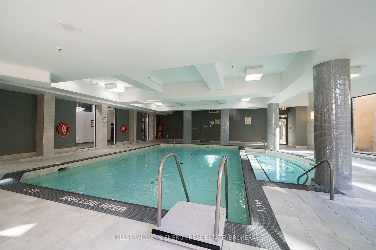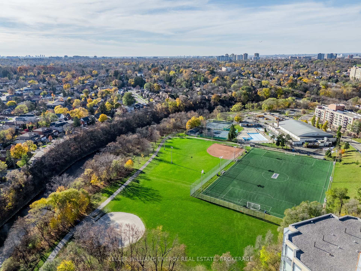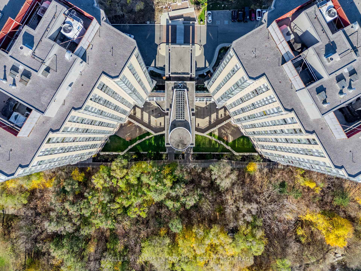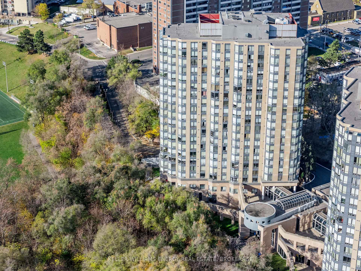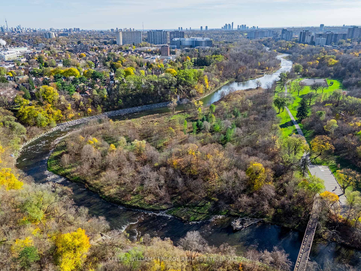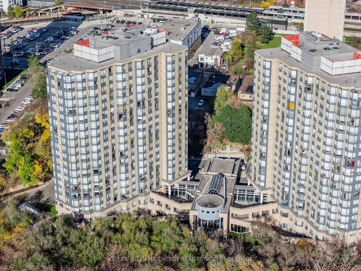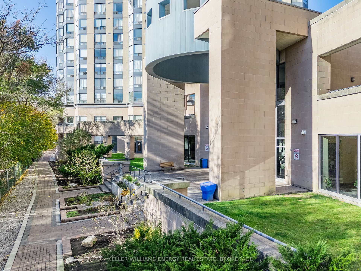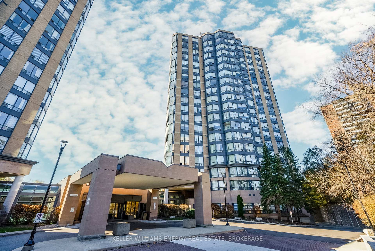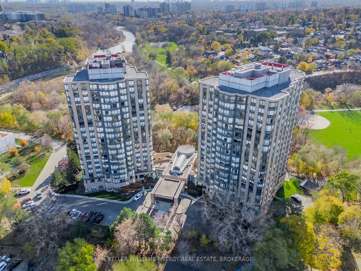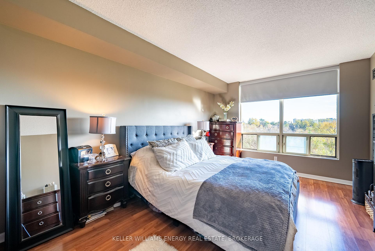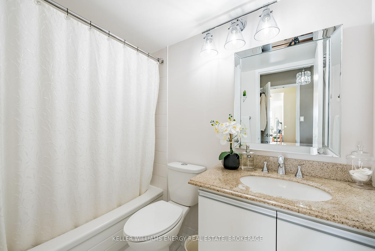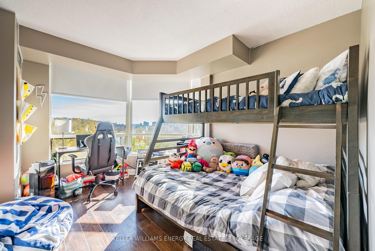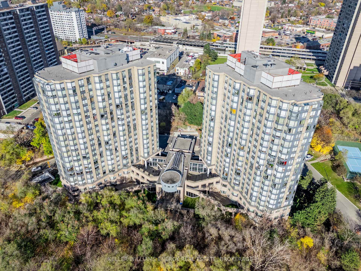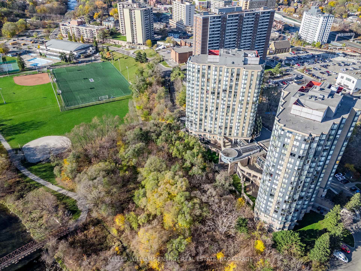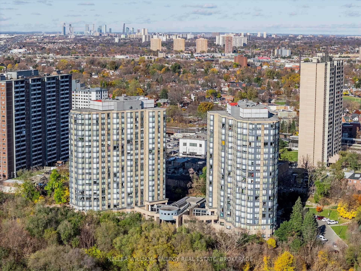$599,888
Available - For Sale
Listing ID: W10433605
3 Hickory Tree Rd , Unit 403, Toronto, M9N 3W5, Ontario
| Welcome to this beautiful 2-bedroom, 2-bath condo, ideally located just steps from the picturesque Humber River and the Weston Train Station. This bright and airy unit is filled with natural light from large windows, offering stunning views from every angle and creating a warm, welcoming atmosphere throughout. The sleek hardwood flooring adds a touch of elegance to the open-concept living space, making it perfect for both relaxation and entertaining. The kitchen is a true highlight, designed for both functionality and beauty. Featuring modern stainless-steel appliances, gorgeous countertops, and a stylish subway tile backsplash. With two bedrooms both generously sized, offering plenty of room for furniture and a peaceful retreat at the end of the day. Ample closet space in both bedrooms ensures that storage is never a concern. Building boasts a gym, pool, sauna, tennis courts, party room, guest suites and much more! Easy access to Hwys, Transit and parks, trails and the Humber River. |
| Extras: Maintenance monthly fee $927.66 includes all utilities, discounted wifi service with bell & rogers. |
| Price | $599,888 |
| Taxes: | $1329.00 |
| Maintenance Fee: | 927.66 |
| Address: | 3 Hickory Tree Rd , Unit 403, Toronto, M9N 3W5, Ontario |
| Province/State: | Ontario |
| Condo Corporation No | MTCC |
| Level | 4 |
| Unit No | 3 |
| Directions/Cross Streets: | Weston Rd. & Lawrence Ave. |
| Rooms: | 6 |
| Bedrooms: | 2 |
| Bedrooms +: | |
| Kitchens: | 1 |
| Family Room: | N |
| Basement: | None |
| Property Type: | Condo Apt |
| Style: | Apartment |
| Exterior: | Concrete |
| Garage Type: | Underground |
| Garage(/Parking)Space: | 1.00 |
| Drive Parking Spaces: | 0 |
| Park #1 | |
| Parking Type: | Owned |
| Exposure: | S |
| Balcony: | None |
| Locker: | None |
| Pet Permited: | Restrict |
| Approximatly Square Footage: | 1000-1199 |
| Maintenance: | 927.66 |
| Hydro Included: | Y |
| Water Included: | Y |
| Cabel TV Included: | Y |
| Common Elements Included: | Y |
| Heat Included: | Y |
| Parking Included: | Y |
| Building Insurance Included: | Y |
| Fireplace/Stove: | N |
| Heat Source: | Gas |
| Heat Type: | Forced Air |
| Central Air Conditioning: | Central Air |
$
%
Years
This calculator is for demonstration purposes only. Always consult a professional
financial advisor before making personal financial decisions.
| Although the information displayed is believed to be accurate, no warranties or representations are made of any kind. |
| KELLER WILLIAMS ENERGY REAL ESTATE, BROKERAGE |
|
|

Yuvraj Sharma
Sales Representative
Dir:
647-961-7334
Bus:
905-783-1000
| Virtual Tour | Book Showing | Email a Friend |
Jump To:
At a Glance:
| Type: | Condo - Condo Apt |
| Area: | Toronto |
| Municipality: | Toronto |
| Neighbourhood: | Weston |
| Style: | Apartment |
| Tax: | $1,329 |
| Maintenance Fee: | $927.66 |
| Beds: | 2 |
| Baths: | 2 |
| Garage: | 1 |
| Fireplace: | N |
Locatin Map:
Payment Calculator:

