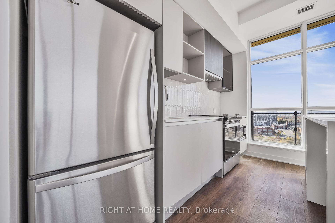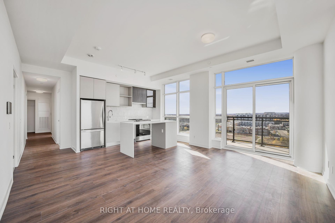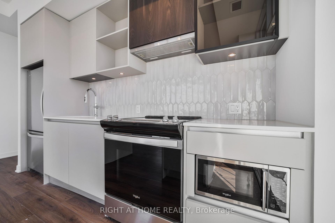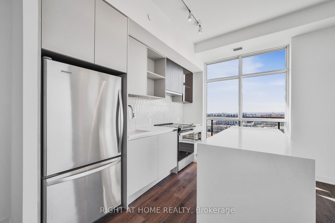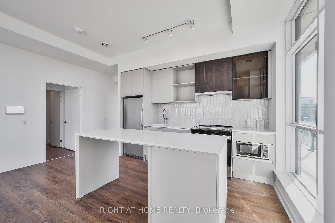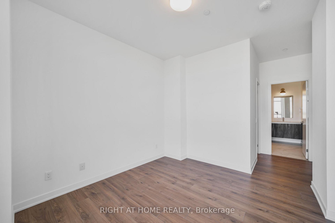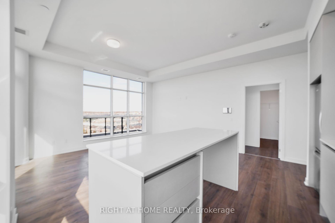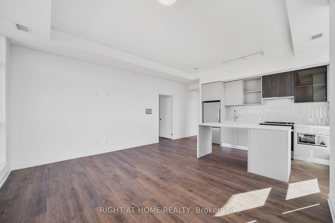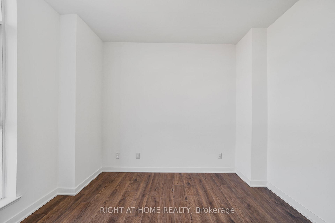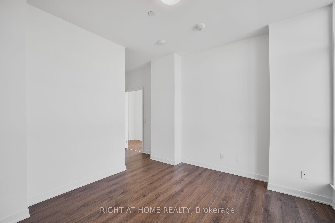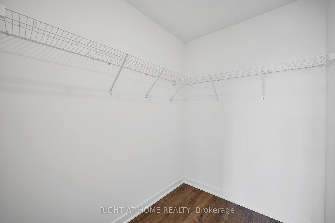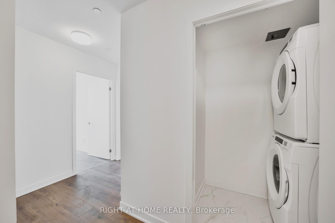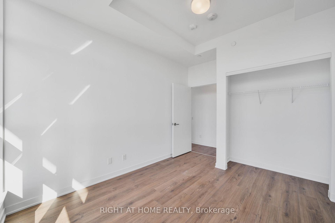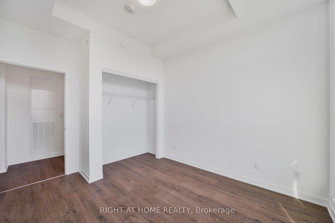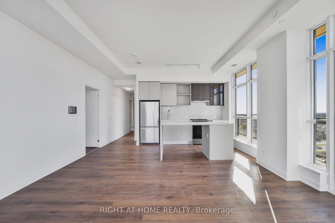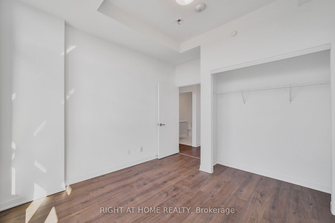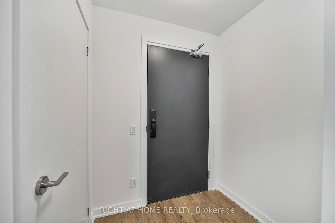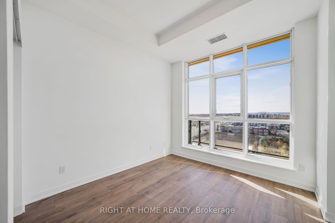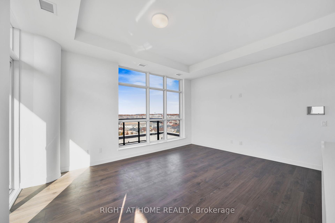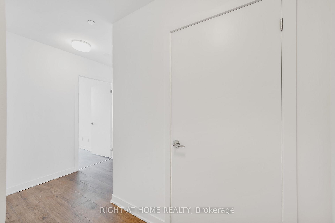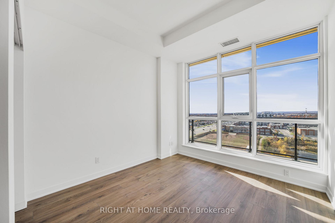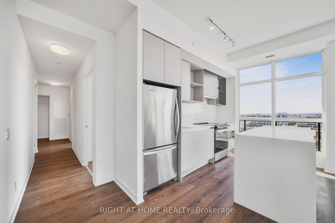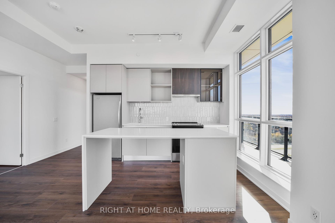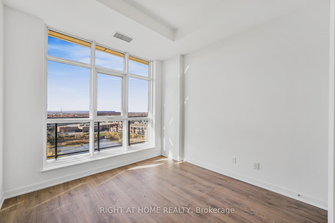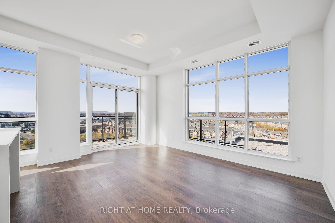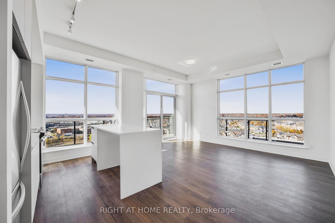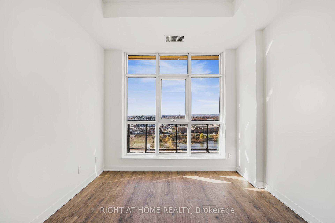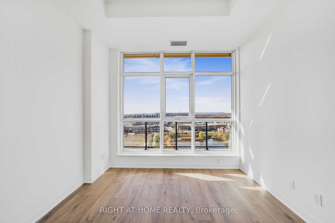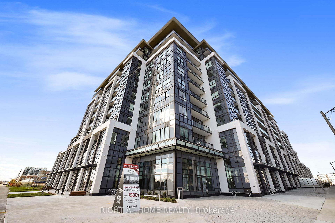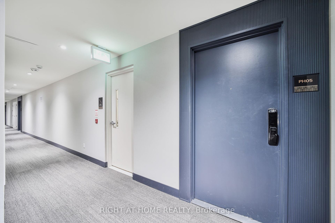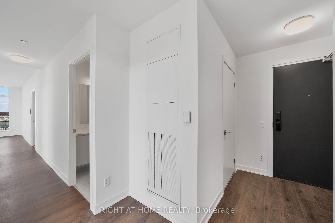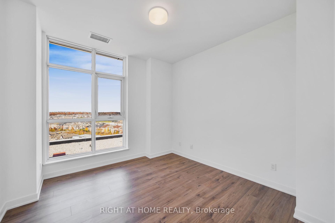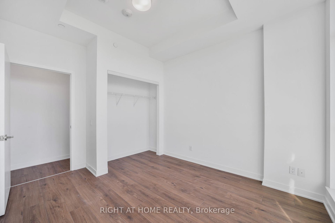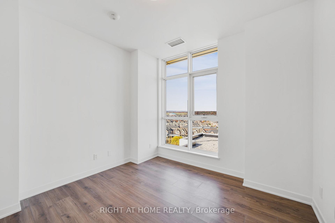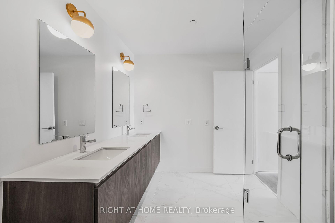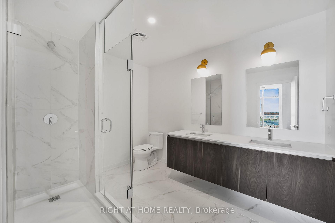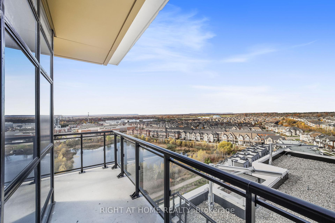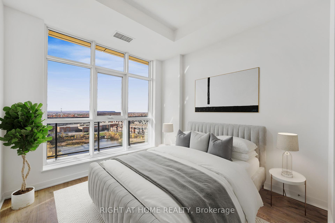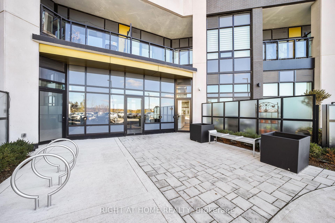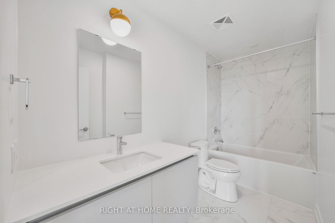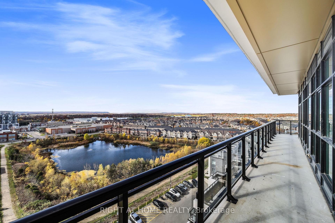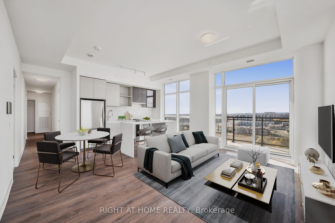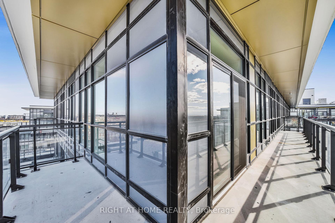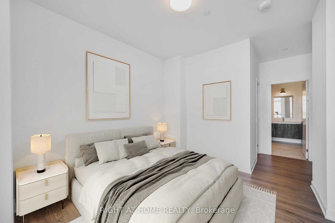$1,074,900
Available - For Sale
Listing ID: W10440505
405 Dundas St West , Unit PH05, Oakville, L6M 4P9, Ontario
| A home in the sky! This beautiful and bright penthouse features a 265 SqFt wrap-around terrace with stunning NW views. Open-concept suite with three bedrooms and two bathrooms. Corner unit boasts high-end finishes, laminate floors, and 10-foot ceilings throughout. The kitchen is equipped with modern stainless steel appliances and a centre island. Ideally situated near Highways 407 and 403, GO Transit, and local bus stops, it's just a short stroll to numerous shopping and dining venues and just steps from highly rated schools. |
| Extras: Maintenance estimated at $0.61/SqFt, Individually metered for hydro, heat, and water. |
| Price | $1,074,900 |
| Taxes: | $0.00 |
| Maintenance Fee: | 0.61 |
| Address: | 405 Dundas St West , Unit PH05, Oakville, L6M 4P9, Ontario |
| Province/State: | Ontario |
| Condo Corporation No | HSCC |
| Level | 10 |
| Unit No | 05 |
| Directions/Cross Streets: | Dundas/Trailside |
| Rooms: | 6 |
| Bedrooms: | 3 |
| Bedrooms +: | |
| Kitchens: | 1 |
| Family Room: | N |
| Basement: | None |
| Approximatly Age: | New |
| Property Type: | Condo Apt |
| Style: | Apartment |
| Exterior: | Concrete |
| Garage Type: | Underground |
| Garage(/Parking)Space: | 1.00 |
| Drive Parking Spaces: | 1 |
| Park #1 | |
| Parking Type: | Owned |
| Exposure: | Nw |
| Balcony: | Terr |
| Locker: | Owned |
| Pet Permited: | Restrict |
| Approximatly Age: | New |
| Approximatly Square Footage: | 1000-1199 |
| Building Amenities: | Bbqs Allowed, Bike Storage, Concierge, Exercise Room, Games Room, Party/Meeting Room |
| Maintenance: | 0.61 |
| Common Elements Included: | Y |
| Fireplace/Stove: | N |
| Heat Source: | Gas |
| Heat Type: | Forced Air |
| Central Air Conditioning: | Central Air |
| Laundry Level: | Main |
$
%
Years
This calculator is for demonstration purposes only. Always consult a professional
financial advisor before making personal financial decisions.
| Although the information displayed is believed to be accurate, no warranties or representations are made of any kind. |
| RIGHT AT HOME REALTY |
|
|

Yuvraj Sharma
Sales Representative
Dir:
647-961-7334
Bus:
905-783-1000
| Book Showing | Email a Friend |
Jump To:
At a Glance:
| Type: | Condo - Condo Apt |
| Area: | Halton |
| Municipality: | Oakville |
| Neighbourhood: | Rural Oakville |
| Style: | Apartment |
| Approximate Age: | New |
| Maintenance Fee: | $0.61 |
| Beds: | 3 |
| Baths: | 2 |
| Garage: | 1 |
| Fireplace: | N |
Locatin Map:
Payment Calculator:

