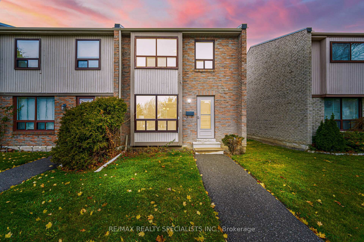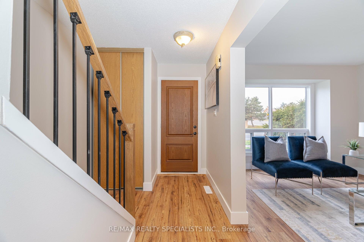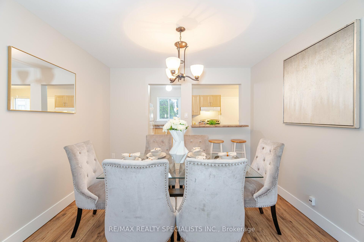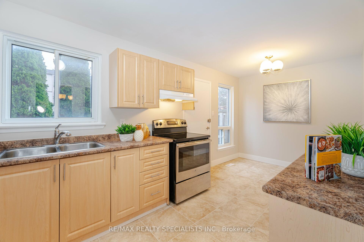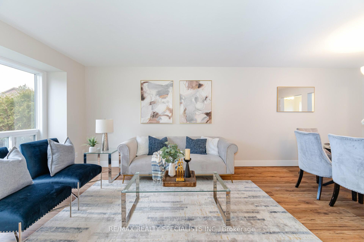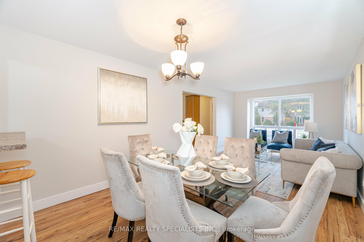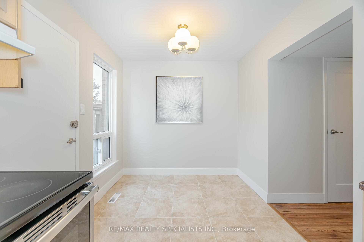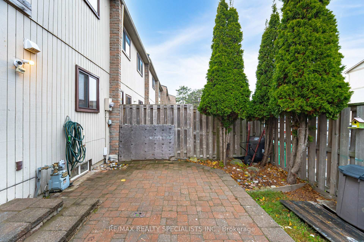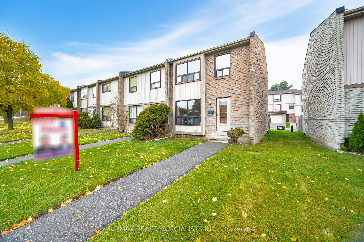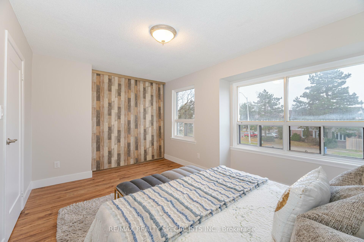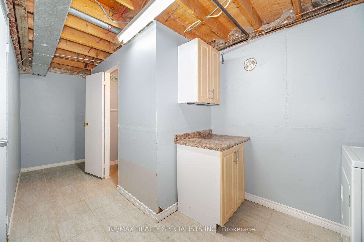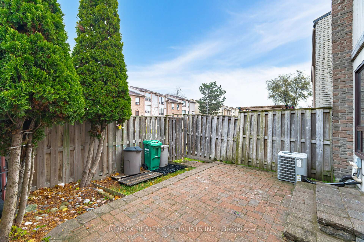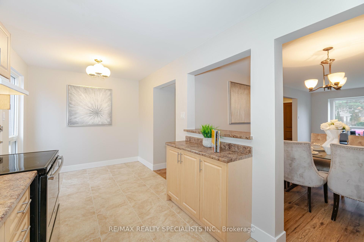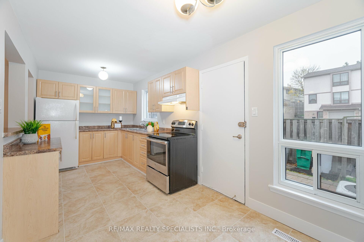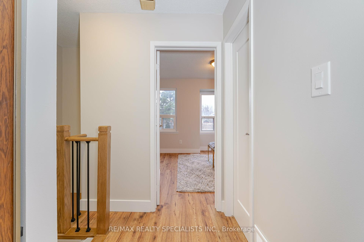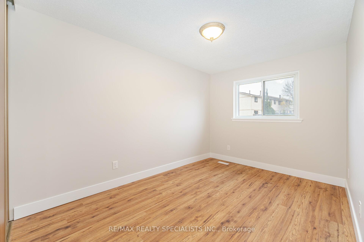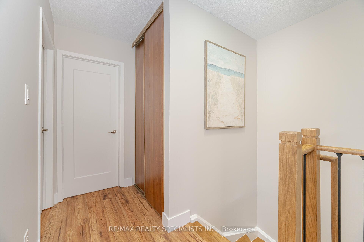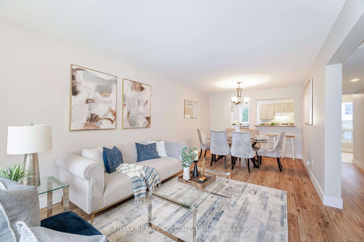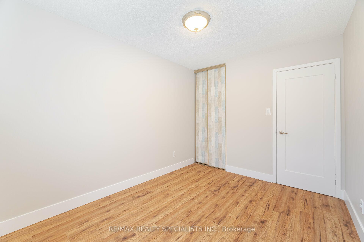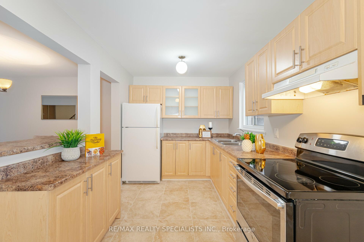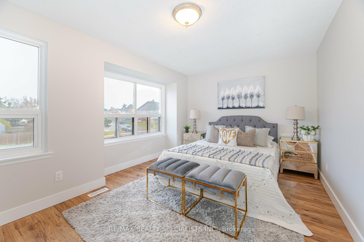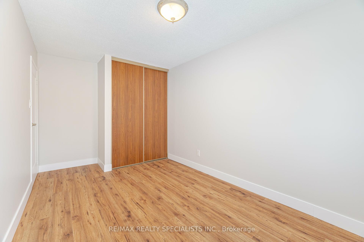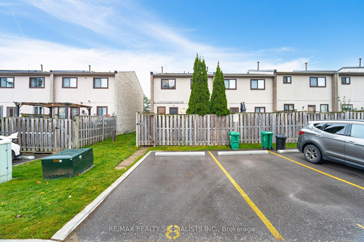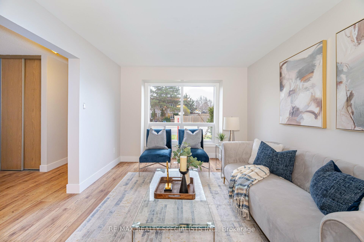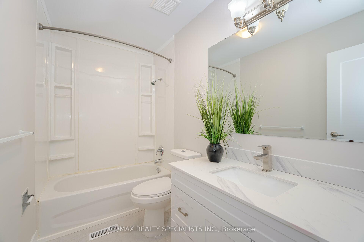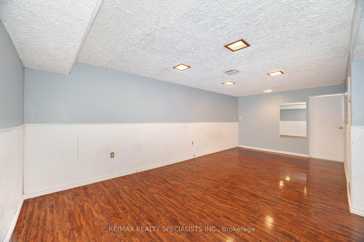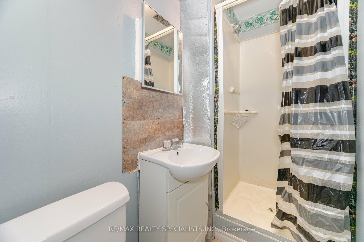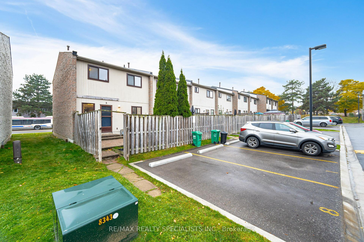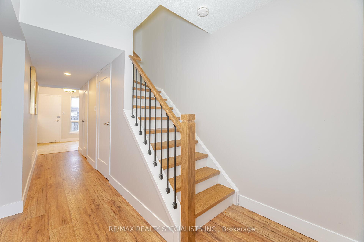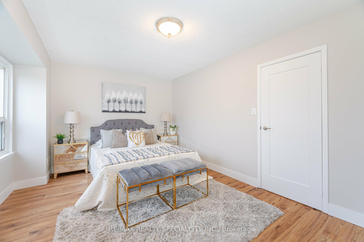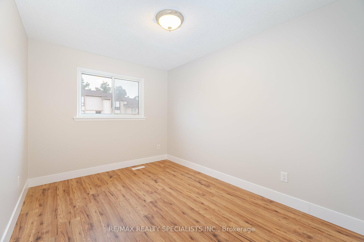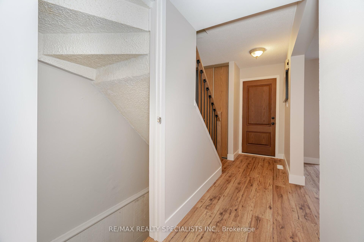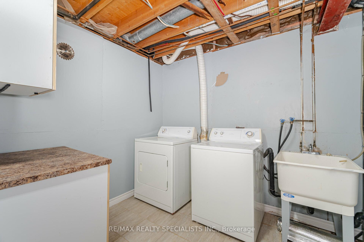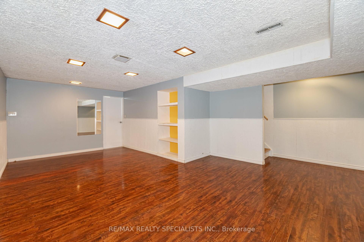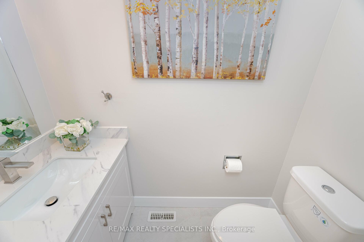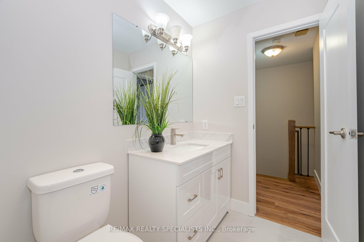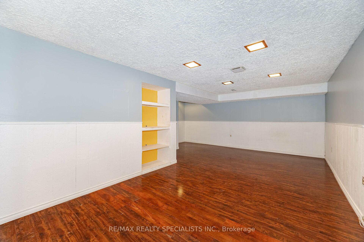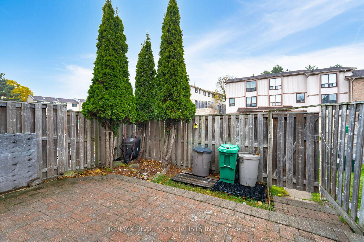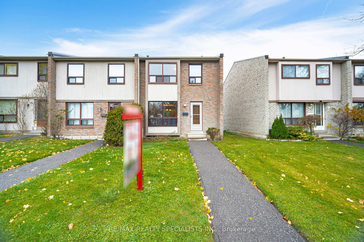$654,900
Available - For Sale
Listing ID: W10440515
8 Guildford Cres , Unit 8, Brampton, L6S 3K2, Ontario
| Fully renovated and move-in-ready condo townhouse featuring 3+1 bedrooms and 3 bathrooms. The main floor boasts brand-new laminate flooring, a spacious living and dining area, a fully equipped kitchen with updated cabinets, and a breakfast area with a walkout to a private patio perfect for summer entertaining. The second floor offers 3 bright bedrooms with closets and a completely redone 3-piece bathroom featuring a new vanity and ceramic tile. Stylish oak stairs with modern metal pickets lead to a finished basement with a 3-piece bathroom, rec room, laundry, and utility room. Freshly painted throughout, this home showcases sleek one-panel interior doors and a new front door for added curb appeal. Both first and second-floor bathrooms have been upgraded, while the kitchen features fresh ceramic tiles. Don't miss this stunning property! |
| Extras: Freshly Painted, New flooring, New tiles in Kitchen, Renovated Bath with New Vanity, New Interior and Front Doors. |
| Price | $654,900 |
| Taxes: | $2889.00 |
| Maintenance Fee: | 607.69 |
| Address: | 8 Guildford Cres , Unit 8, Brampton, L6S 3K2, Ontario |
| Province/State: | Ontario |
| Condo Corporation No | PCC |
| Level | Mai |
| Unit No | 8 |
| Directions/Cross Streets: | Bovaird & Dixie |
| Rooms: | 6 |
| Rooms +: | 1 |
| Bedrooms: | 3 |
| Bedrooms +: | 1 |
| Kitchens: | 1 |
| Family Room: | N |
| Basement: | Finished |
| Property Type: | Condo Townhouse |
| Style: | 2-Storey |
| Exterior: | Brick |
| Garage Type: | Other |
| Garage(/Parking)Space: | 0.00 |
| Drive Parking Spaces: | 1 |
| Park #1 | |
| Parking Type: | Exclusive |
| Exposure: | Ew |
| Balcony: | None |
| Locker: | None |
| Pet Permited: | Restrict |
| Approximatly Square Footage: | 1200-1399 |
| Property Features: | Hospital, Park, Public Transit, School, School Bus Route |
| Maintenance: | 607.69 |
| Water Included: | Y |
| Cabel TV Included: | Y |
| Common Elements Included: | Y |
| Parking Included: | Y |
| Building Insurance Included: | Y |
| Fireplace/Stove: | N |
| Heat Source: | Gas |
| Heat Type: | Forced Air |
| Central Air Conditioning: | Central Air |
| Laundry Level: | Lower |
$
%
Years
This calculator is for demonstration purposes only. Always consult a professional
financial advisor before making personal financial decisions.
| Although the information displayed is believed to be accurate, no warranties or representations are made of any kind. |
| RE/MAX REALTY SPECIALISTS INC. |
|
|

Yuvraj Sharma
Sales Representative
Dir:
647-961-7334
Bus:
905-783-1000
| Virtual Tour | Book Showing | Email a Friend |
Jump To:
At a Glance:
| Type: | Condo - Condo Townhouse |
| Area: | Peel |
| Municipality: | Brampton |
| Neighbourhood: | Central Park |
| Style: | 2-Storey |
| Tax: | $2,889 |
| Maintenance Fee: | $607.69 |
| Beds: | 3+1 |
| Baths: | 3 |
| Fireplace: | N |
Locatin Map:
Payment Calculator:

