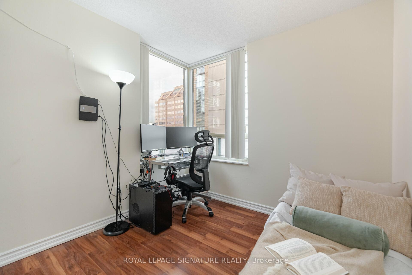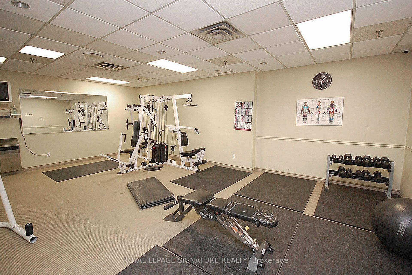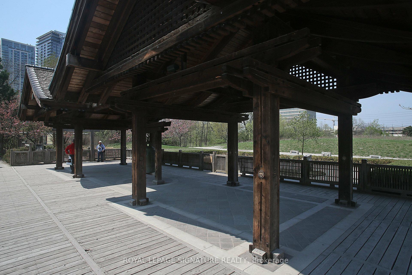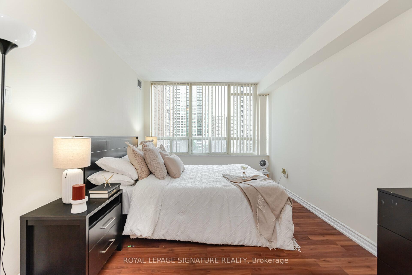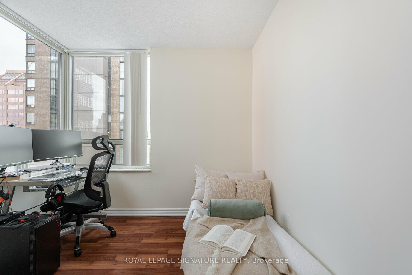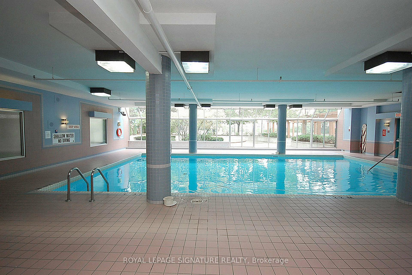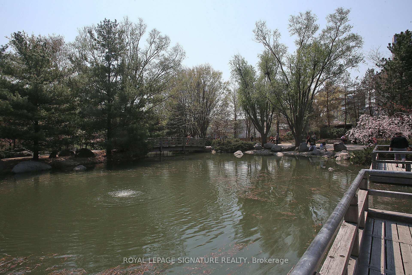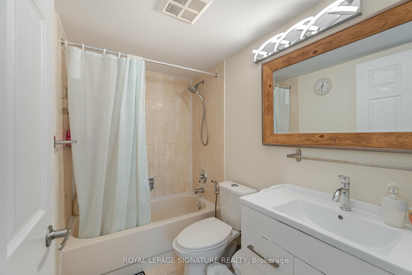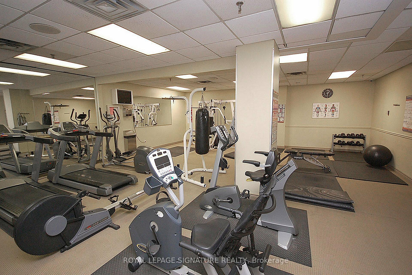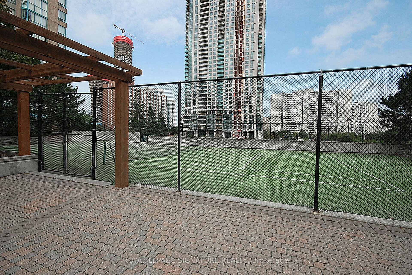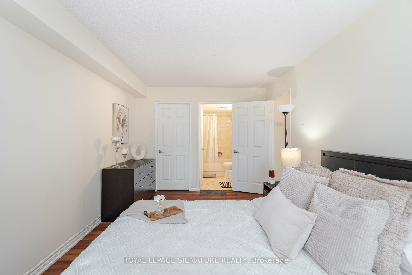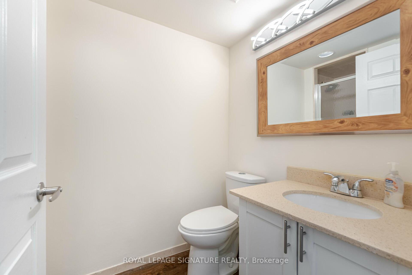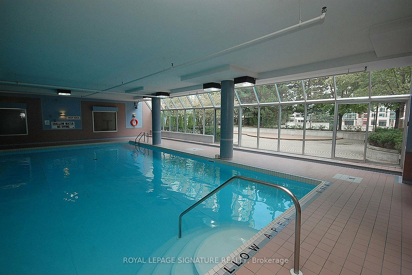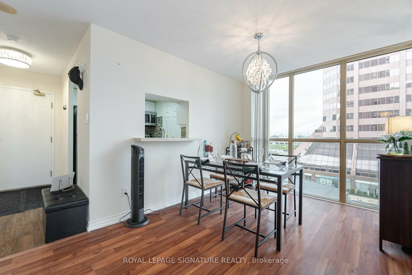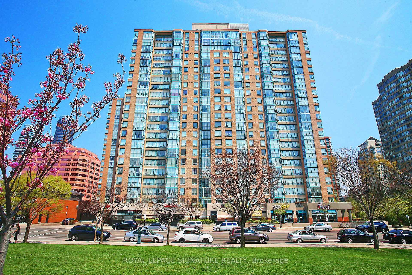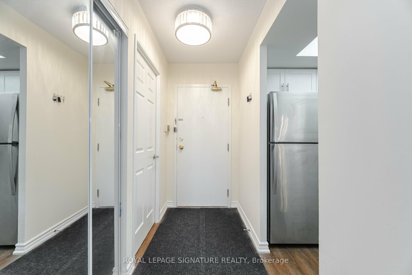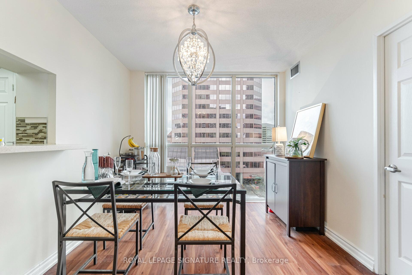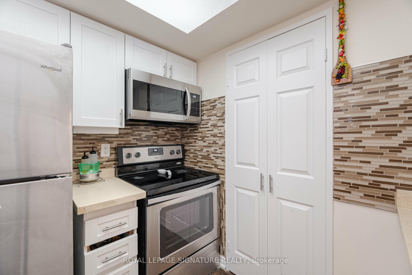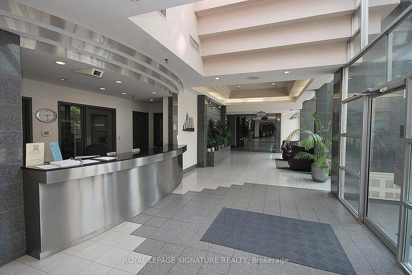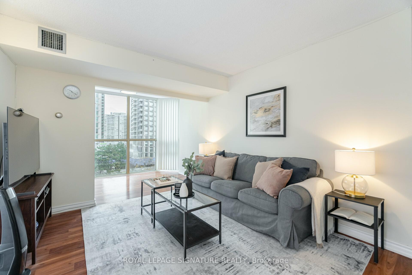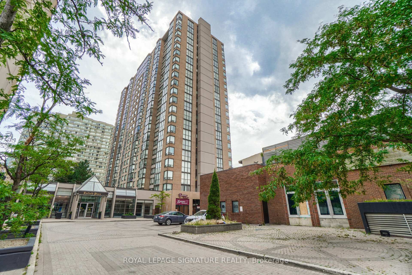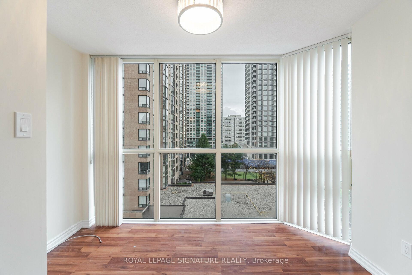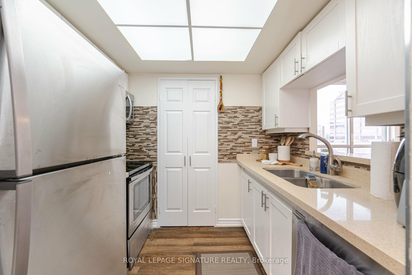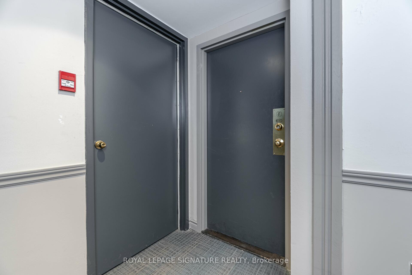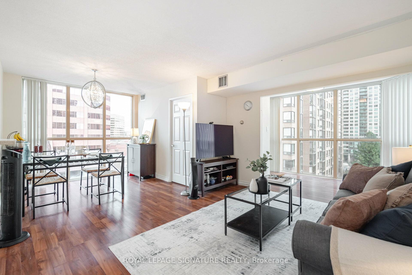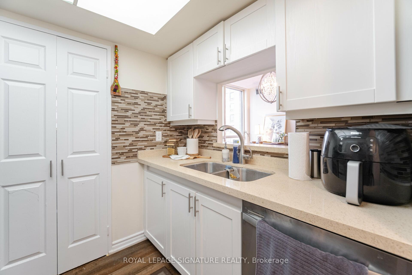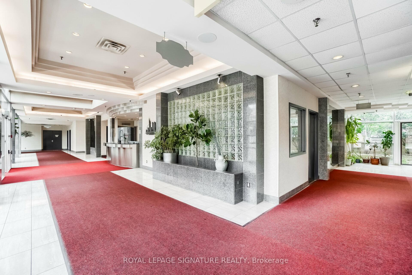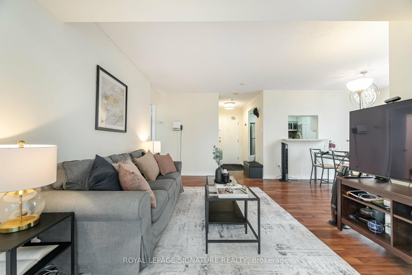$499,400
Available - For Sale
Listing ID: W10440976
285 Enfield Pl , Unit 610, Mississauga, L5B 4L8, Ontario
| Location! Location! Location! Presenting a Spacious 2+Den Condo in the heart of City Centre Mississauga! Walking distance from Square One Shopping Mall! Corner unit with Floor-to-Ceiling Windows for abundant natural light. One of the largest and best layouts in this location. Truly Functional Kitchen with Additional Storage Space. Separate Dining Area. Large Primary bedroom with4-piece Ensuite Bath and Walk-in Closet. Spacious Den perfect for Office Space/Kids Play Area/3rdBedroom etc. Hardwood flooring throughout. Save $$ as Heat, Hydro, Water etc. are all included within the maintenance fee. 2-Minute Walk To Several Schools, Walking Distance To Sq One Mall, Mississauga Transit Terminal, Mississauga Library And Celebration Square. Future Mississauga Light Rail Transit Access Within Walking Distance. Amenities include: Gym, Indoor Pool, Sauna, tennis court, 24-hr Security and much more..1 parking and 1 Locker included. Freshly Painted in 2024. |
| Price | $499,400 |
| Taxes: | $2357.00 |
| Maintenance Fee: | 671.00 |
| Address: | 285 Enfield Pl , Unit 610, Mississauga, L5B 4L8, Ontario |
| Province/State: | Ontario |
| Condo Corporation No | PCC |
| Level | 6 |
| Unit No | 10 |
| Directions/Cross Streets: | Hurontario/ Burnhamthope |
| Rooms: | 6 |
| Bedrooms: | 2 |
| Bedrooms +: | 1 |
| Kitchens: | 1 |
| Family Room: | Y |
| Basement: | None |
| Property Type: | Condo Apt |
| Style: | Apartment |
| Exterior: | Brick |
| Garage Type: | Underground |
| Garage(/Parking)Space: | 1.00 |
| Drive Parking Spaces: | 0 |
| Park #1 | |
| Parking Type: | Owned |
| Exposure: | E |
| Balcony: | Encl |
| Locker: | Owned |
| Pet Permited: | Restrict |
| Approximatly Square Footage: | 900-999 |
| Building Amenities: | Bbqs Allowed, Concierge, Exercise Room, Gym, Indoor Pool, Recreation Room |
| Property Features: | Hospital, Library, Place Of Worship, Public Transit, School |
| Maintenance: | 671.00 |
| CAC Included: | Y |
| Hydro Included: | Y |
| Water Included: | Y |
| Common Elements Included: | Y |
| Heat Included: | Y |
| Parking Included: | Y |
| Building Insurance Included: | Y |
| Fireplace/Stove: | N |
| Heat Source: | Gas |
| Heat Type: | Forced Air |
| Central Air Conditioning: | Central Air |
| Ensuite Laundry: | Y |
| Elevator Lift: | Y |
$
%
Years
This calculator is for demonstration purposes only. Always consult a professional
financial advisor before making personal financial decisions.
| Although the information displayed is believed to be accurate, no warranties or representations are made of any kind. |
| ROYAL LEPAGE SIGNATURE REALTY |
|
|

Yuvraj Sharma
Sales Representative
Dir:
647-961-7334
Bus:
905-783-1000
| Book Showing | Email a Friend |
Jump To:
At a Glance:
| Type: | Condo - Condo Apt |
| Area: | Peel |
| Municipality: | Mississauga |
| Neighbourhood: | City Centre |
| Style: | Apartment |
| Tax: | $2,357 |
| Maintenance Fee: | $671 |
| Beds: | 2+1 |
| Baths: | 2 |
| Garage: | 1 |
| Fireplace: | N |
Locatin Map:
Payment Calculator:

