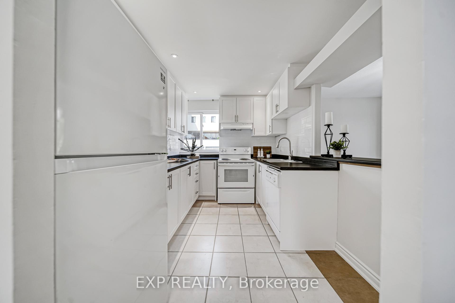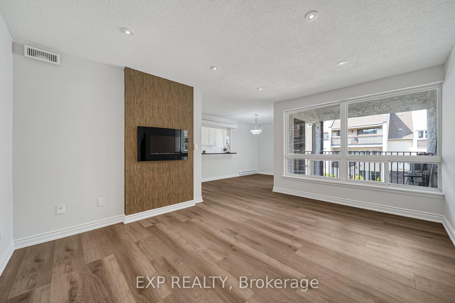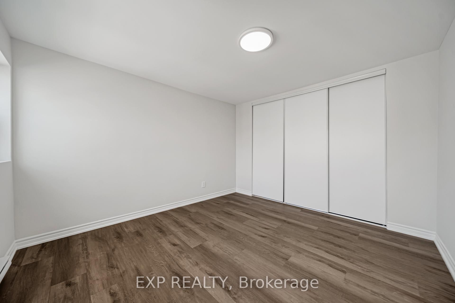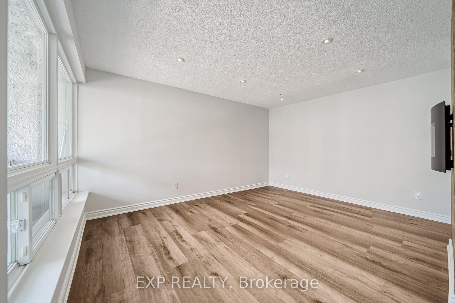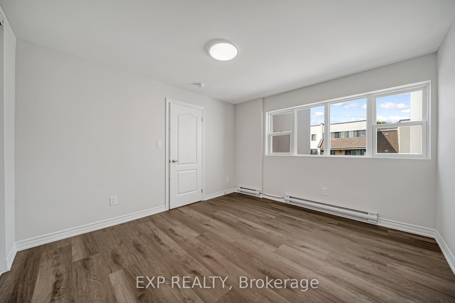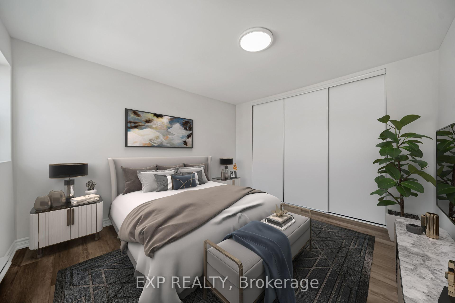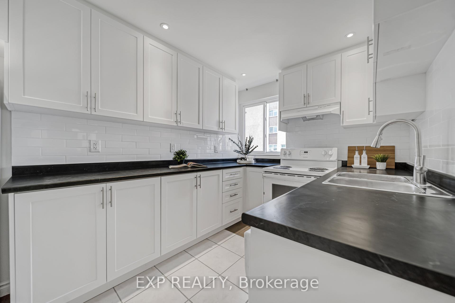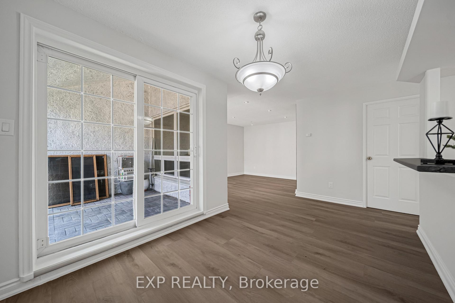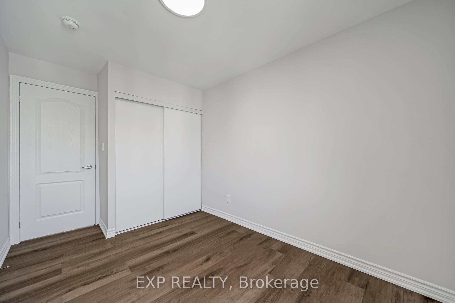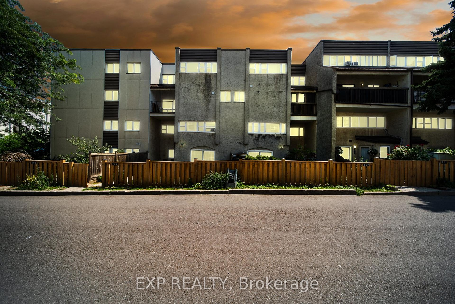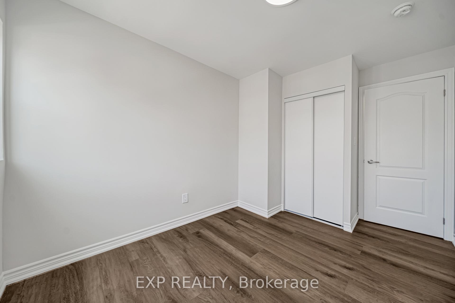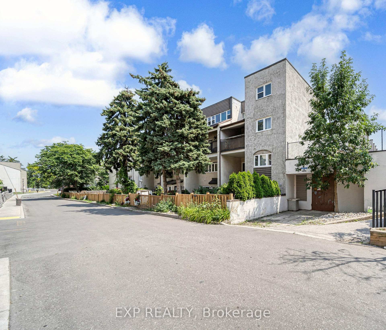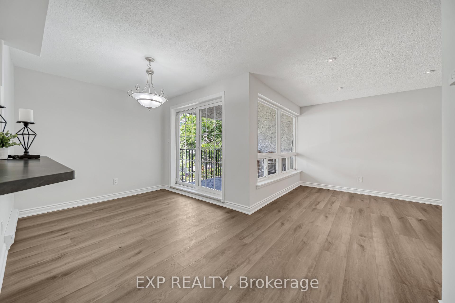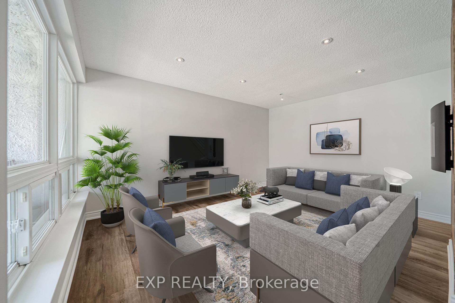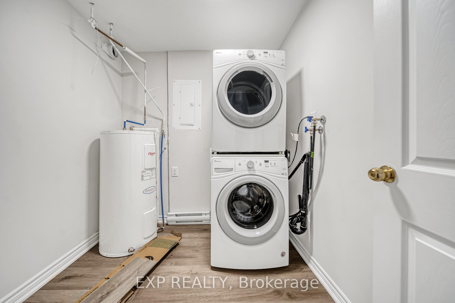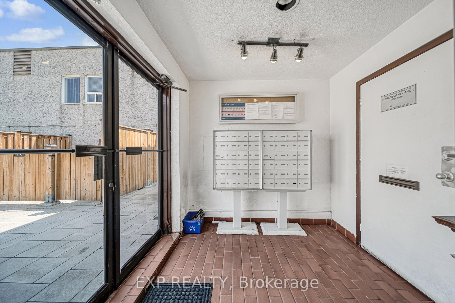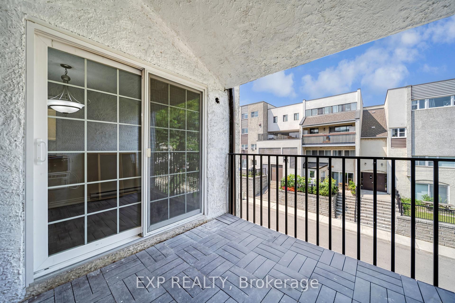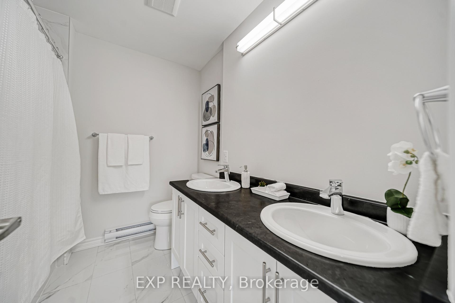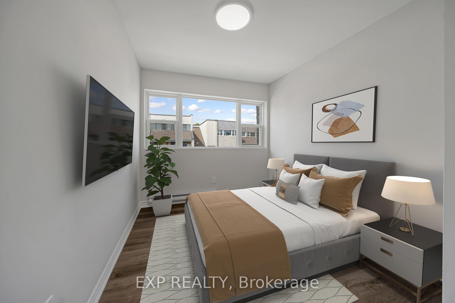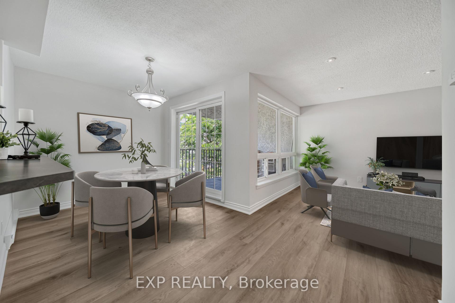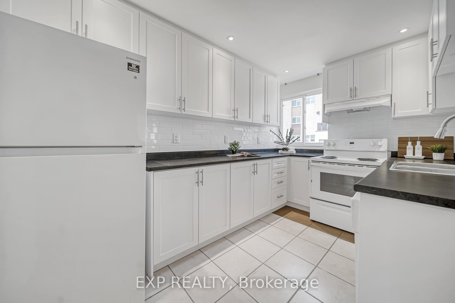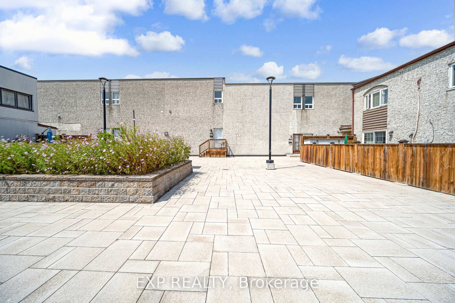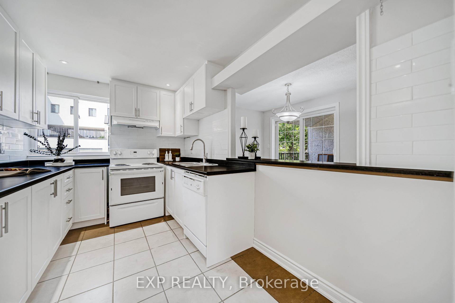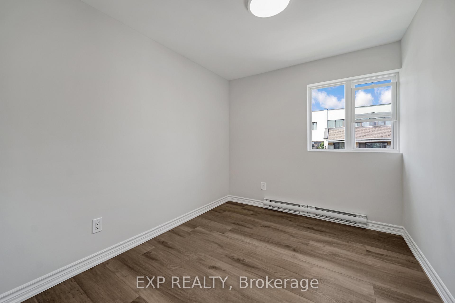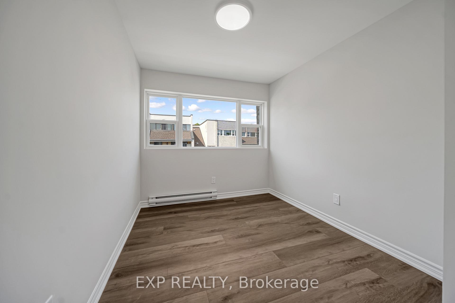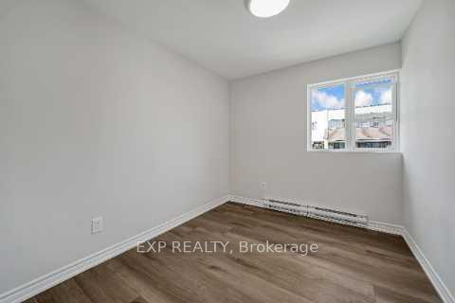$399,900
Available - For Sale
Listing ID: W10441110
1055 Dundas St East , Unit 208, Mississauga, L4Y 3X6, Ontario
| Step into modern living with this stunning fully renovated condo townhouse! Offering 3 spacious bedrooms, a bright open-concept living and dining area, and your own private terrace, this home is where style meets comfort. The gourmet kitchen steals the show with custom cabinetry, a sleek built-in dishwasher, elegant pot lights, and a breakfast bar perfect for casual dining or entertaining. Freshly painted in chic, modern tones, this move-in-ready gem feels warm and inviting with plenty of storage to keep things organized. With low maintenance fees, its a smart choice for hassle-free living. Nestled in a lively neighborhood, youre just steps away from trendy cafes, delicious dining options, beautiful parks, and top-rated schools. Commuters will love the easy access to public transit and major highways, connecting you to Mississauga and the entire GTA. Perfect for professionals or small families, this home has it all! Dont waitschedule your tour today and make this your new address. |
| Extras: Fridge, Stove, Hood, Dishwasher, Washer and Dryer and 2 Window Uninstalled AC Units As Is |
| Price | $399,900 |
| Taxes: | $2516.28 |
| Maintenance Fee: | 851.75 |
| Address: | 1055 Dundas St East , Unit 208, Mississauga, L4Y 3X6, Ontario |
| Province/State: | Ontario |
| Condo Corporation No | PCC |
| Level | 2 |
| Unit No | 26 |
| Directions/Cross Streets: | Dundas/Tomken |
| Rooms: | 6 |
| Bedrooms: | 3 |
| Bedrooms +: | |
| Kitchens: | 1 |
| Family Room: | N |
| Basement: | None |
| Property Type: | Condo Townhouse |
| Style: | 2-Storey |
| Exterior: | Stucco/Plaster |
| Garage Type: | Underground |
| Garage(/Parking)Space: | 1.00 |
| Drive Parking Spaces: | 1 |
| Park #1 | |
| Parking Type: | Exclusive |
| Exposure: | Nw |
| Balcony: | Terr |
| Locker: | Ensuite |
| Pet Permited: | Restrict |
| Approximatly Square Footage: | 1000-1199 |
| Property Features: | Hospital, Park, Public Transit, School |
| Maintenance: | 851.75 |
| Water Included: | Y |
| Cabel TV Included: | Y |
| Parking Included: | Y |
| Building Insurance Included: | Y |
| Fireplace/Stove: | N |
| Heat Source: | Electric |
| Heat Type: | Baseboard |
| Central Air Conditioning: | Window Unit |
| Ensuite Laundry: | Y |
$
%
Years
This calculator is for demonstration purposes only. Always consult a professional
financial advisor before making personal financial decisions.
| Although the information displayed is believed to be accurate, no warranties or representations are made of any kind. |
| EXP REALTY |
|
|

Yuvraj Sharma
Sales Representative
Dir:
647-961-7334
Bus:
905-783-1000
| Virtual Tour | Book Showing | Email a Friend |
Jump To:
At a Glance:
| Type: | Condo - Condo Townhouse |
| Area: | Peel |
| Municipality: | Mississauga |
| Neighbourhood: | Applewood |
| Style: | 2-Storey |
| Tax: | $2,516.28 |
| Maintenance Fee: | $851.75 |
| Beds: | 3 |
| Baths: | 1 |
| Garage: | 1 |
| Fireplace: | N |
Locatin Map:
Payment Calculator:

