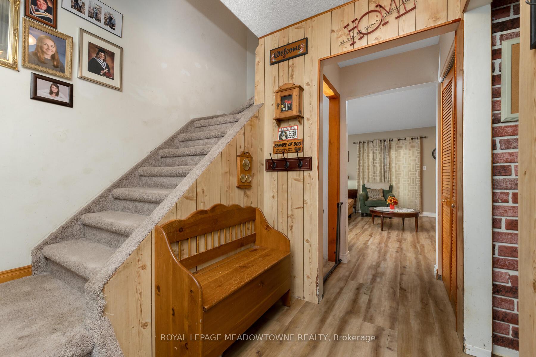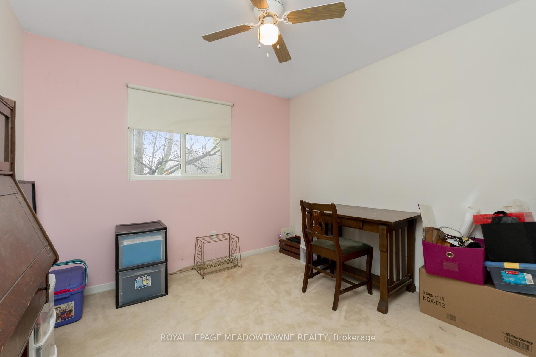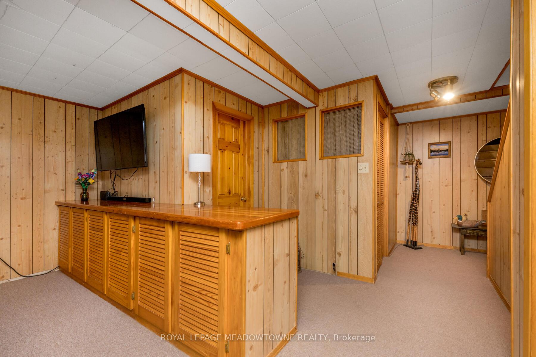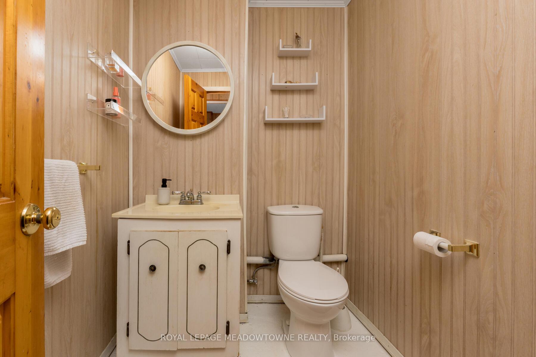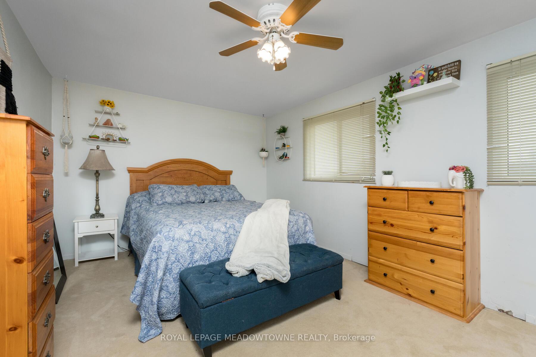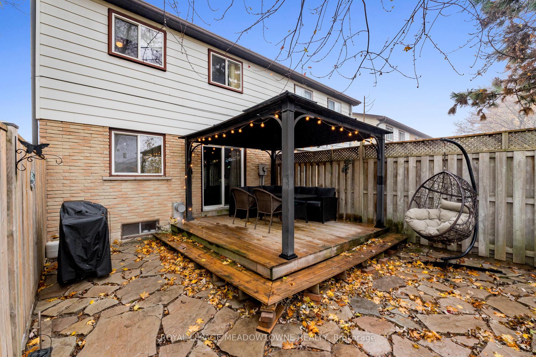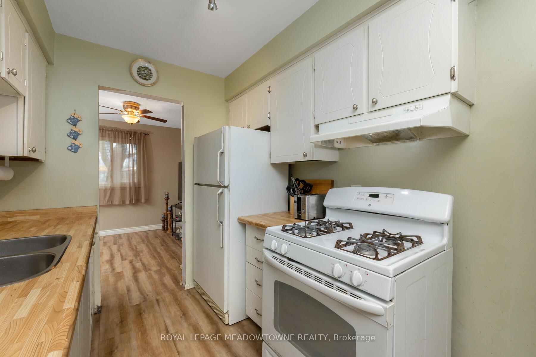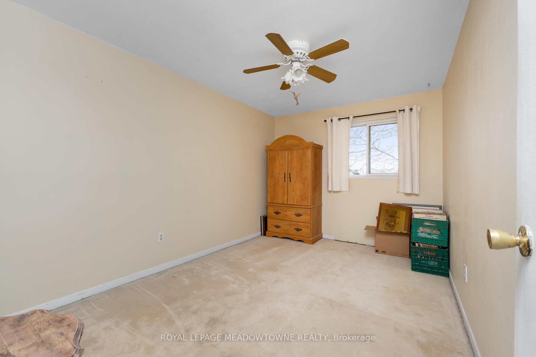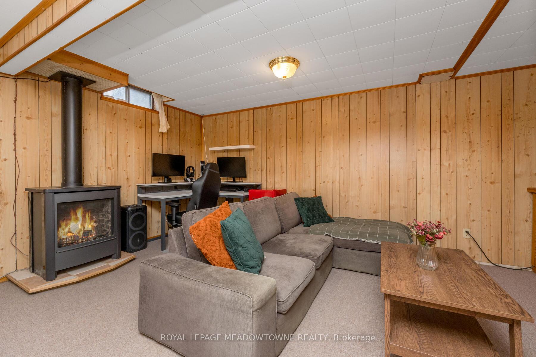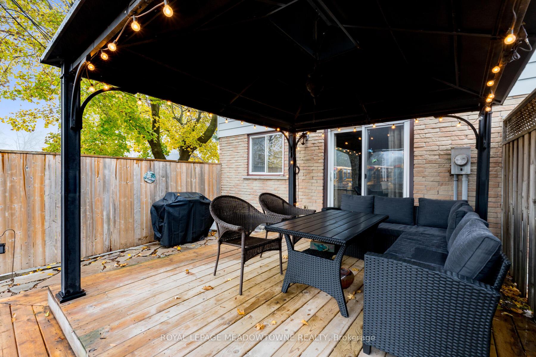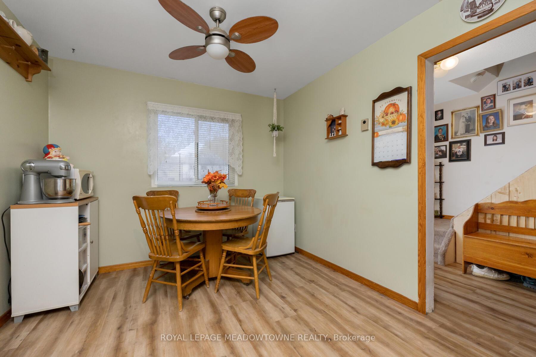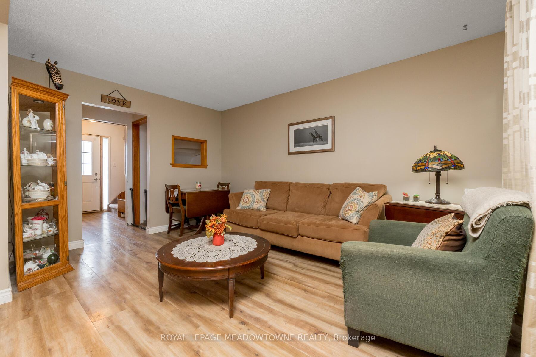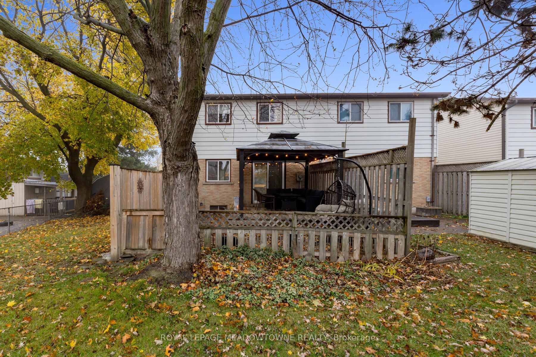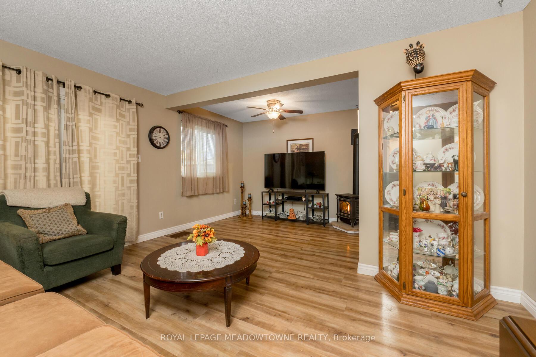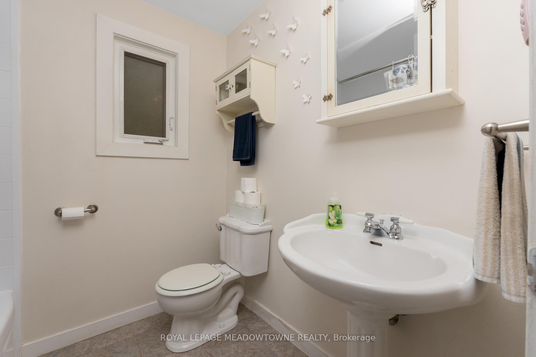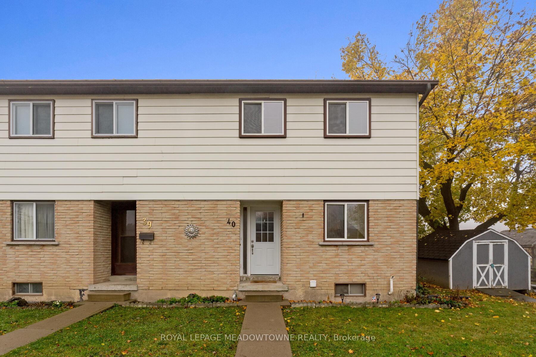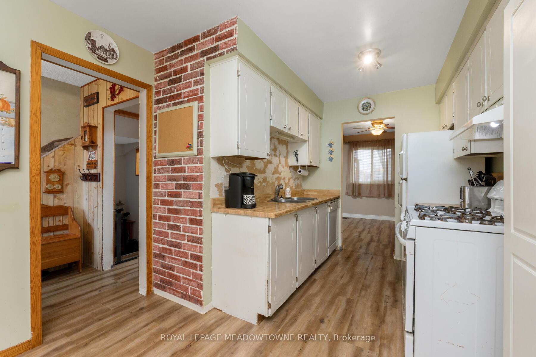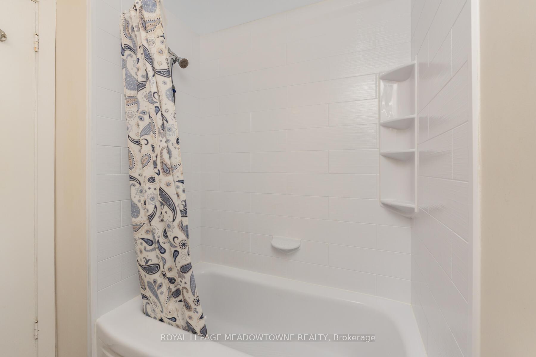$609,900
Available - For Sale
Listing ID: W10441371
59 MAPLE Ave , Unit 40, Halton Hills, L7G 1X8, Ontario
| Welcome to unit #40 at 59 Maple Avenue. This end-unit townhouse feels like a semi, being only 1 of 2 units in this row. Featuring 3 bedrooms, 2 bathrooms and located in a quiet complex in central Georgetown - this location is perfect for commuters, young families and 1st time buyers! All will appreciate being walking distance to lots of amenities including grocery stores, restaurants, schools, parks, the Go Station and more. Upstairs you will find all 3 good size bedrooms; primary has a large double closet & two windows complete with a renovated 4 pc bath to share. The main floor offers an eat-in kitchen and combined living/dining room. This space is perfect for the whole family with a gas stove/fireplace and walk out to large deck and private gazebo. The finished basement is great for entertaining or for the extended family offering an open concept with a 2nd gas fireplace, dry bar, private laundry room & 2 pc bath. Other recent upgrades include newer water heater & water softener both owned (no rental items in this unit)! |
| Price | $609,900 |
| Taxes: | $2538.33 |
| Maintenance Fee: | 329.33 |
| Address: | 59 MAPLE Ave , Unit 40, Halton Hills, L7G 1X8, Ontario |
| Province/State: | Ontario |
| Condo Corporation No | HCP |
| Level | 1 |
| Unit No | 40 |
| Directions/Cross Streets: | Mountainview Road N/Maple Ave |
| Rooms: | 6 |
| Rooms +: | 1 |
| Bedrooms: | 3 |
| Bedrooms +: | |
| Kitchens: | 1 |
| Family Room: | N |
| Basement: | Finished, Full |
| Approximatly Age: | 31-50 |
| Property Type: | Condo Townhouse |
| Style: | 2-Storey |
| Exterior: | Alum Siding, Brick |
| Garage Type: | None |
| Garage(/Parking)Space: | 0.00 |
| Drive Parking Spaces: | 0 |
| Park #1 | |
| Parking Spot: | 34 |
| Parking Type: | Exclusive |
| Exposure: | E |
| Balcony: | None |
| Locker: | None |
| Pet Permited: | Restrict |
| Approximatly Age: | 31-50 |
| Approximatly Square Footage: | 1000-1199 |
| Maintenance: | 329.33 |
| Water Included: | Y |
| Common Elements Included: | Y |
| Parking Included: | Y |
| Building Insurance Included: | Y |
| Fireplace/Stove: | Y |
| Heat Source: | Gas |
| Heat Type: | Other |
| Central Air Conditioning: | None |
| Laundry Level: | Lower |
$
%
Years
This calculator is for demonstration purposes only. Always consult a professional
financial advisor before making personal financial decisions.
| Although the information displayed is believed to be accurate, no warranties or representations are made of any kind. |
| ROYAL LEPAGE MEADOWTOWNE REALTY |
|
|

Yuvraj Sharma
Sales Representative
Dir:
647-961-7334
Bus:
905-783-1000
| Virtual Tour | Book Showing | Email a Friend |
Jump To:
At a Glance:
| Type: | Condo - Condo Townhouse |
| Area: | Halton |
| Municipality: | Halton Hills |
| Neighbourhood: | Georgetown |
| Style: | 2-Storey |
| Approximate Age: | 31-50 |
| Tax: | $2,538.33 |
| Maintenance Fee: | $329.33 |
| Beds: | 3 |
| Baths: | 2 |
| Fireplace: | Y |
Locatin Map:
Payment Calculator:

